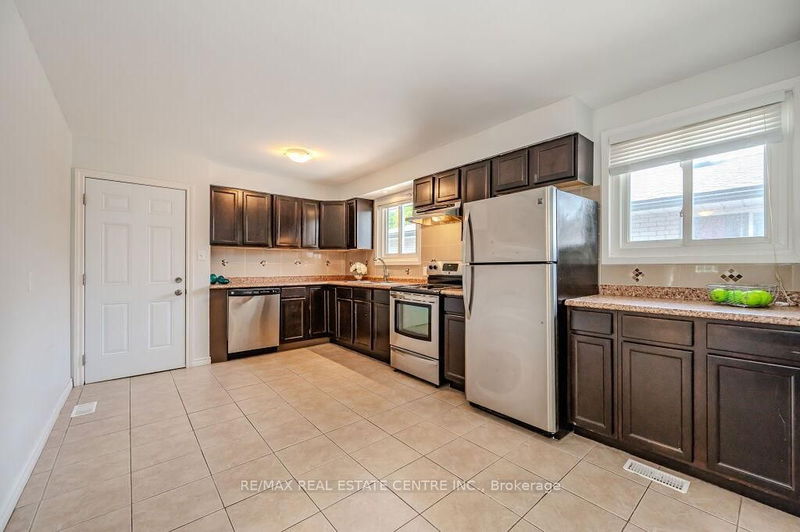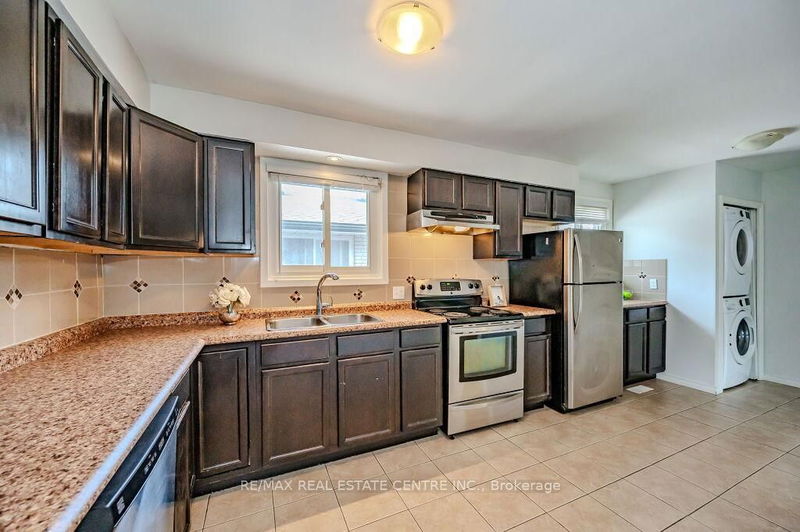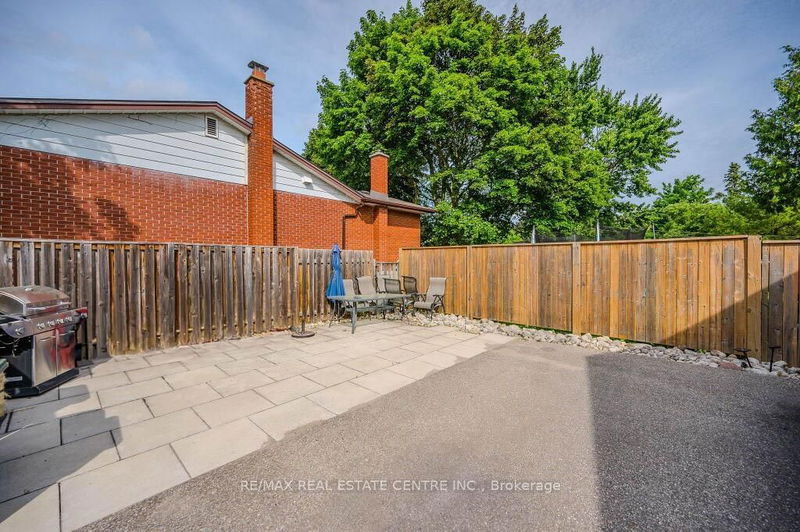Welcome to 62 Lambert Crescent, a charming 6-bdrm bungalow complete with a LEGAL 3-bdrm, 2-bathroombasement apartment, nestled on a spacious 115 X 55ft lot in a highly sought-after family-friendly neighbourhood! Homes with a 3-bdrm apartment are a rare find making this the perfect property for investors or homeowners looking to offset housing costs. Step into the bright & airy living room featuring solid hardwood floors & expansive windows that floods space with natural light. Eat-in kitchen boasts dark cabinetry, S/S appliances, tiled backsplash, ample counter space & convenient stackable washer/dryer. Main level offers 3 generously sized bdrms all with solid hardwood floors, large windows & ample closet space. 4pcmain bathroom features oversized vanity & shower/tub combo. The legal 3-bdrm basement apartment with a fully separate entrance adds exceptional value! It includes spacious kitchen with S/S appliances, tiled backsplash & dark cabinetry, as well as a generously sized living room. This unit offers 3 bdrms, 3pc main bathroom & renovated ensuite. Both units have their own laundry facilities & are separately metered making this a turnkey investment property. Its also perfect for families looking to subsidize a large portion of the mortgage or for multi-generational living! Additional features include oversized garage with ample driveway parking. The home has been thoughtfully updated to ensure peace of mind for years to come: updated wiring in 2017 with 100 amps to both upper & lower units, new roof 2011, new eaves 2018, new gas furnace 2022,water softener 2021 & new washer/dryers in both units in 2021. Enjoy quick access to Hanlon Pkwy & 401and a prime location surrounded by amenities while being on a quiet street, steps from Dovercliffe Park &Mary Phelan Catholic School. Nearby bus stop offers direct routes to UofG. Stone Rd Mall, Shoppers Drug Mart, LCBO, restaurants, banks & more are all within walking distance making it easy to attract UofG tenants.
详情
- 上市时间: Friday, June 07, 2024
- 城市: Guelph
- 社区: College
- 交叉路口: Devere Dr
- 详细地址: 62 Lambert Crescent, Guelph, N1G 2R5, Ontario, Canada
- 客厅: Bsmt
- 客厅: Main
- 厨房: Bsmt
- 厨房: Main
- 挂盘公司: Re/Max Real Estate Centre Inc. - Disclaimer: The information contained in this listing has not been verified by Re/Max Real Estate Centre Inc. and should be verified by the buyer.






























