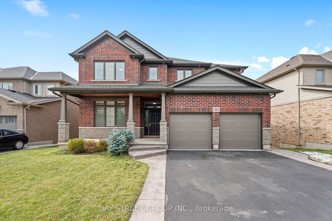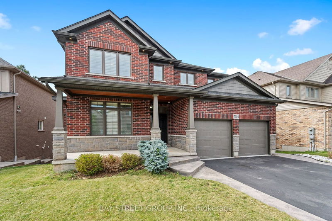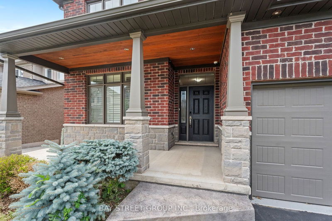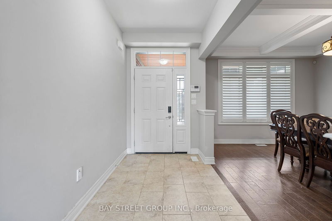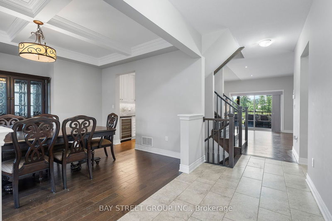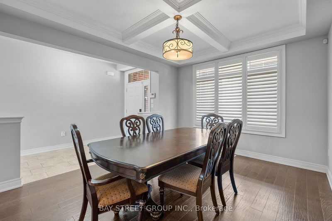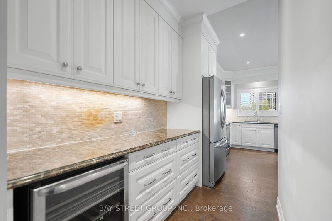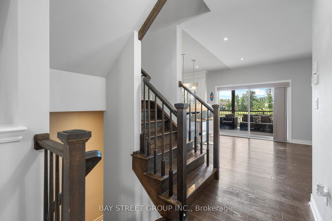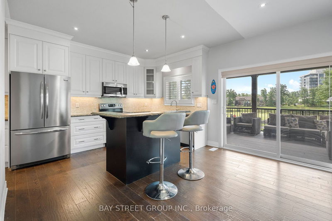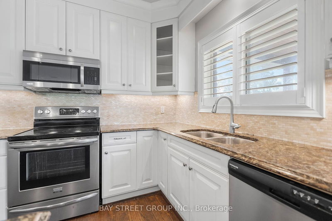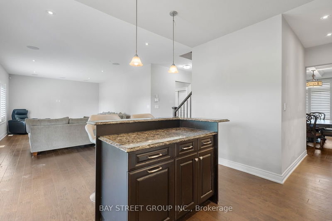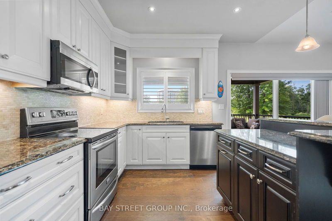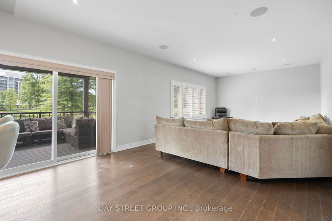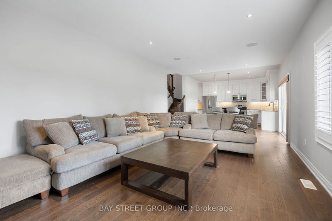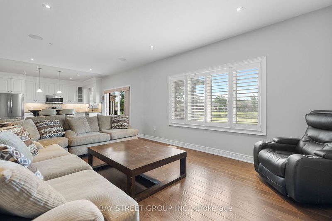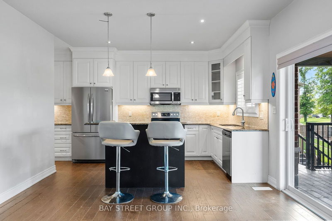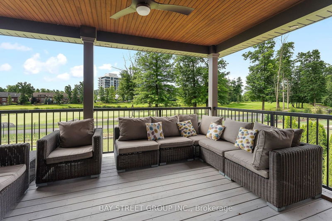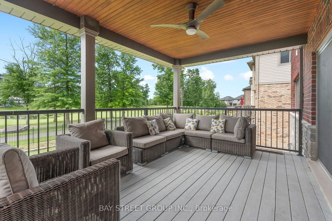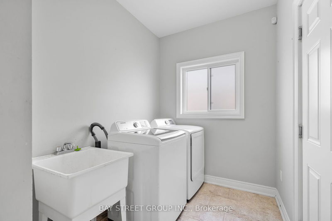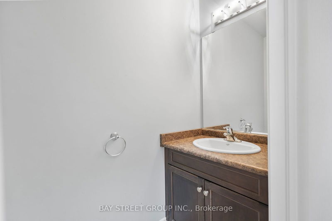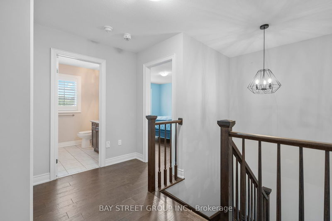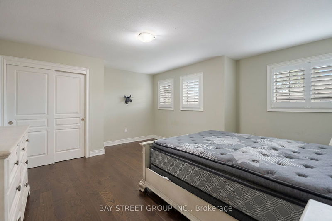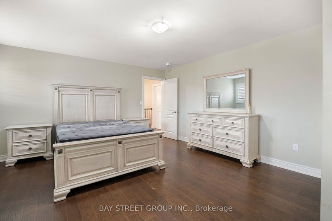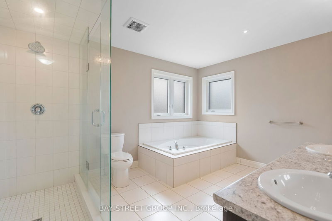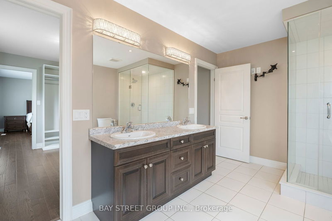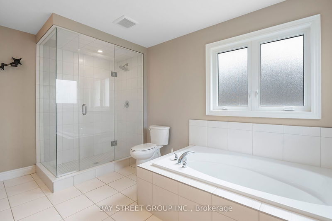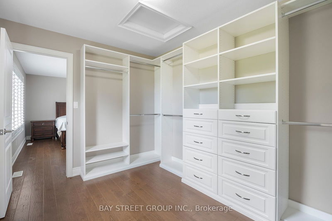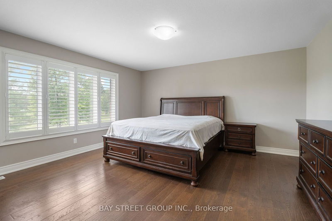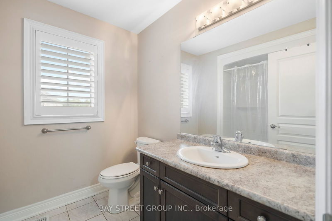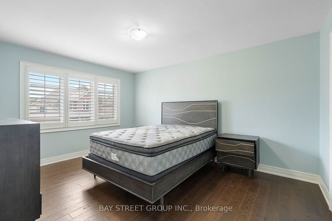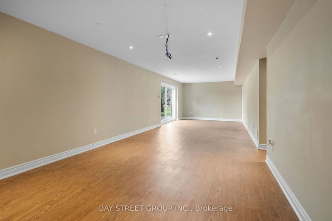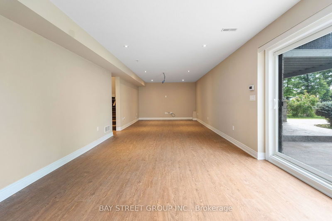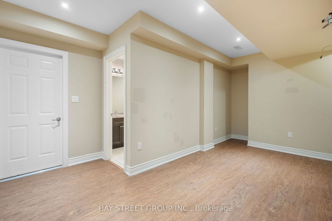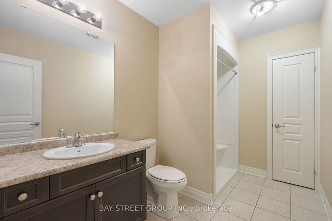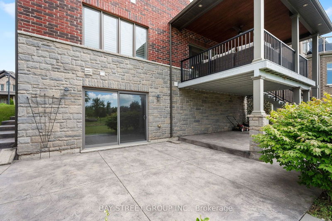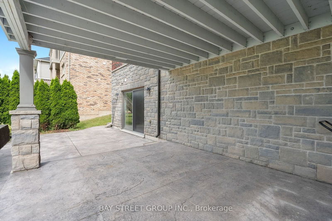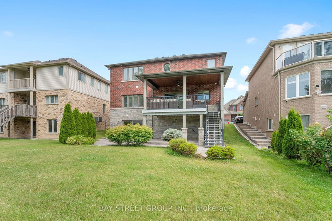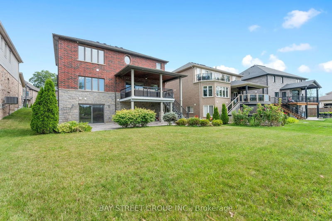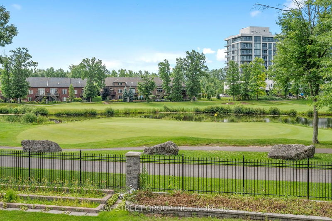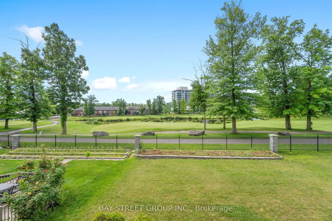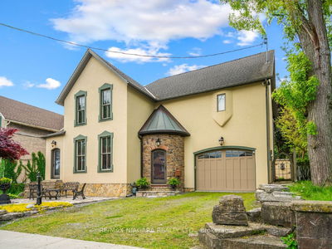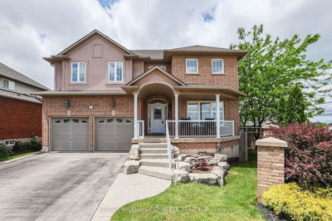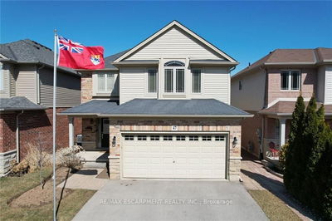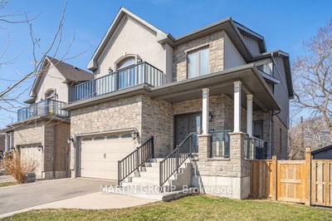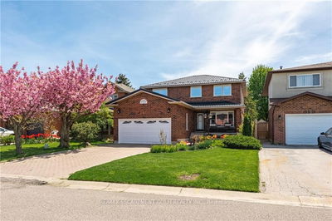2 storey all brick home on one of the top 3 Premium Lots on John Dalys Signature Thundering Waters Golf Course. Situated on private ravine lot facing the 9th & 18th holes with fully finished basement at Ground Level. No Rear Neighbours, absolutely breathtaking views! The house features a lot of upgrades, main floor with 9ft ceiling, hardwood flooring and California shutters throughout, coffered ceiling in dining room, large kitchen with quartz counter tops & island, stainless steel appliances, eating area with views, custom master bedroom, exterior recessed pot lights back and front of the Home. A main floor laundry/mud room provides easy access to the double-car garage. Enjoy mornings viewing the golf course on the 12 x 20 upgraded custom built covered deck, or the pattern concrete patio below. 3 bedrooms and 2 bathrooms on the upstairs bedroom level, enormous custom master bedroom with huge master ensuite, 2 extra bedrooms both in great size. Fully finished ground level walk out basement with a big 3pcs bathroom is perfect for family entertainment/extra bedroom/office/kids playroom, anything you name it! The Thundering Waters neighborhood offers the best of both worlds, premium location close to Niagara Falls entertainment and the quiet upscale residential neighborhood. Just minutes to The Falls, Falls view Casino, Marineland, QEW and schools. Perfect home for families, Investors or Retirees ready for Entertaining!
详情
- 上市时间: Friday, July 05, 2024
- 城市: Niagara Falls
- 交叉路口: Drummond Road to Lionshead Ave
- 详细地址: 7394 Lionshead Avenue, Niagara Falls, L2G 0A6, Ontario, Canada
- 厨房: Main
- 挂盘公司: Bay Street Group Inc. - Disclaimer: The information contained in this listing has not been verified by Bay Street Group Inc. and should be verified by the buyer.

