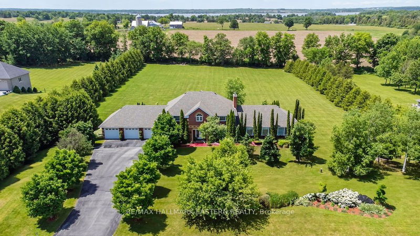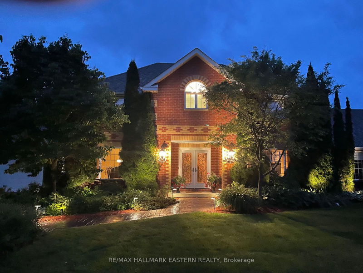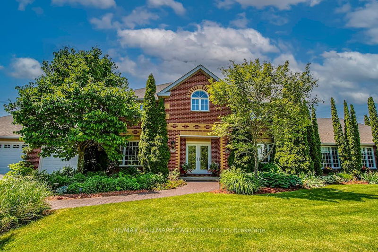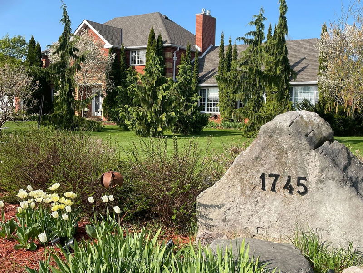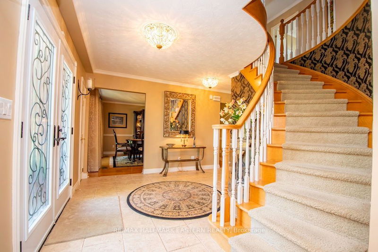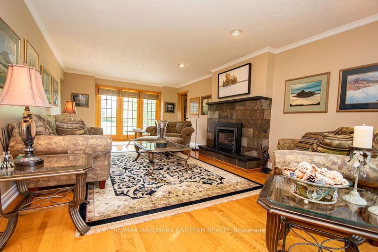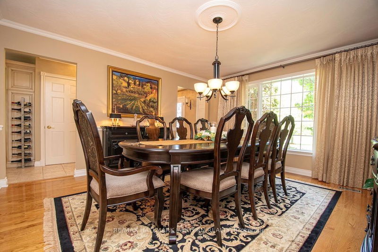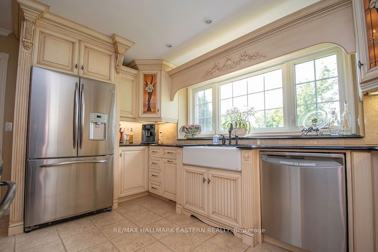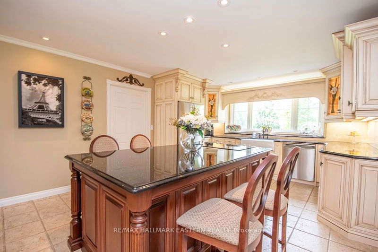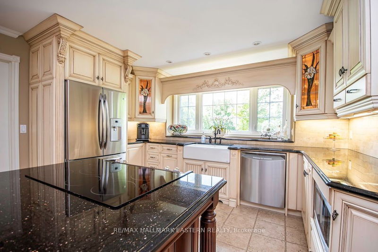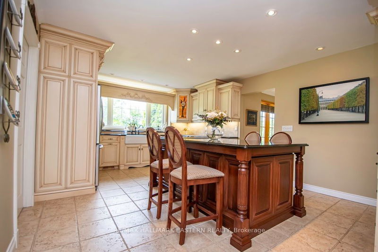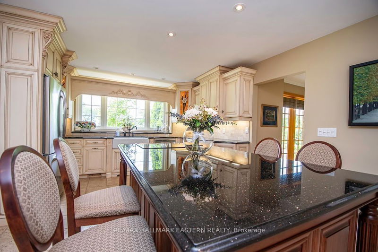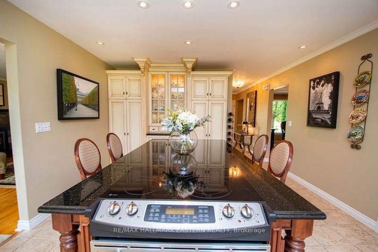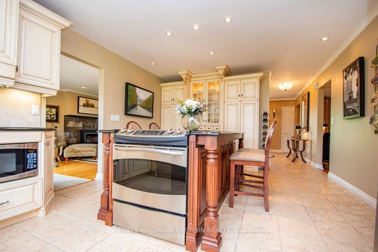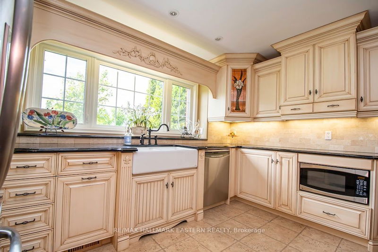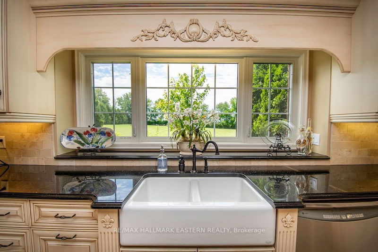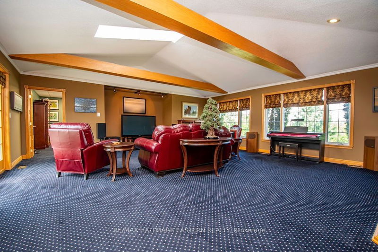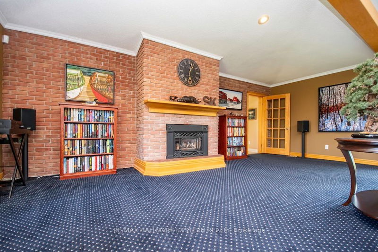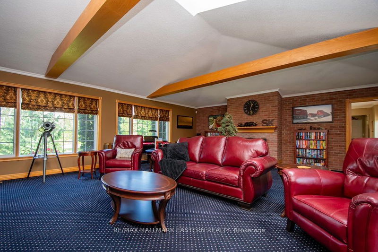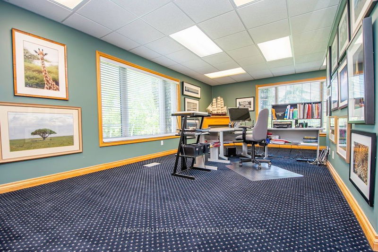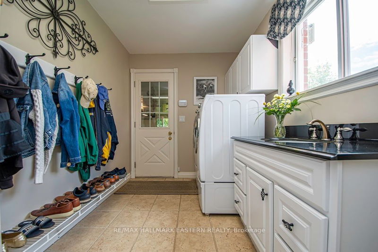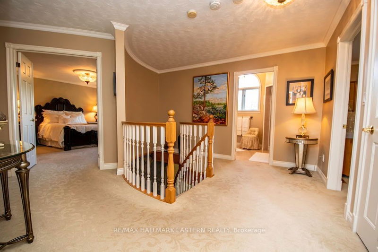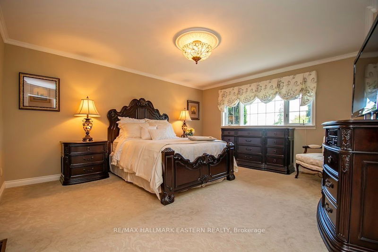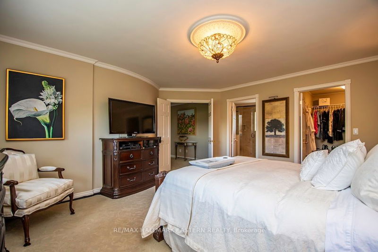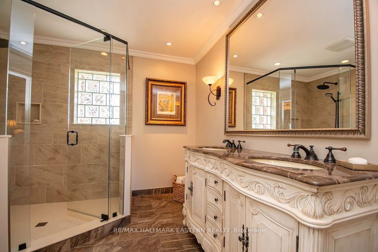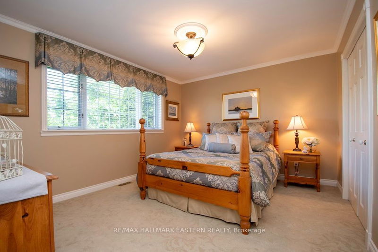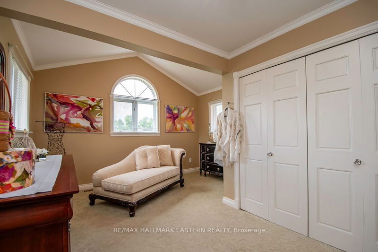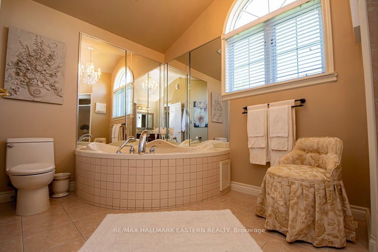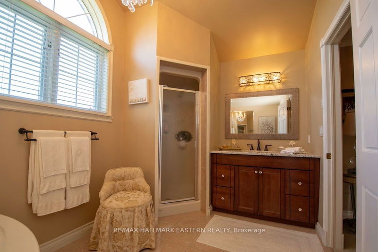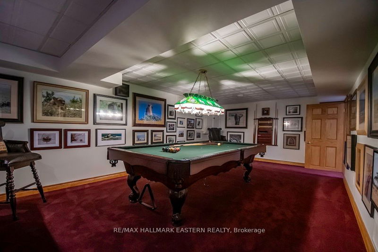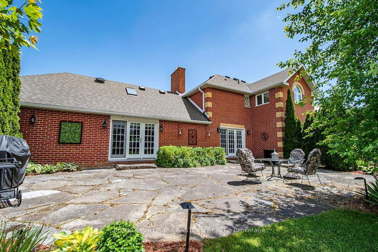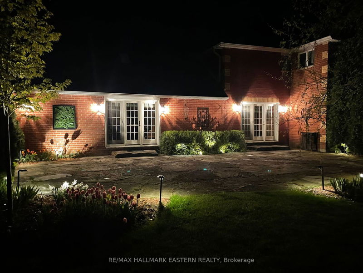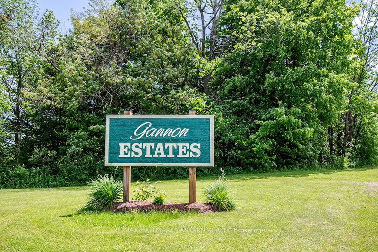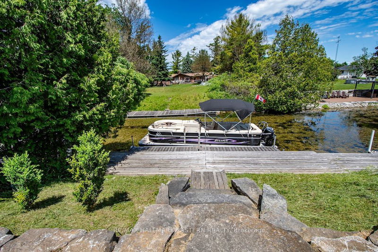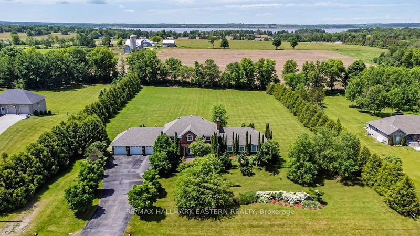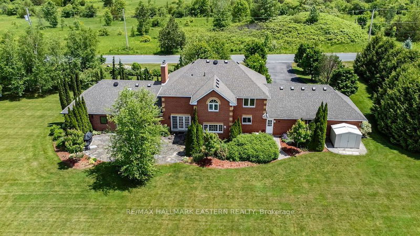Welcome to Gannon Estates on beautiful Buckhorn Lake. This well maintained custom built all brick home features 4 bedrooms, home office & many extra features and upgrades including gourmet kitchen with stainless steel appliances, granite counter tops, an oversized island & custom cabinetry, formal dining room, family room with vaulted ceiling, skylight & beam accents and 3 cozy fireplaces. The lower level features a rec room suitable for bar & pool table, heated workshop & separate entrance to the triple car garage. Generac & space to entertain both inside and outside. The large stone patio includes two gas outlets for BBQ & fireplace and is surrounded by a beautifully landscaped private two acre lot with mature trees. With access to Buckhorn Lake through a private dock & canal, this home allows impressive estate living & the attraction of a Kawarthas lifestyle. Enjoy boating, fishing & three golf courses all at your doorstep. Please view the video below highlighting all the features and benefits of this beautiful home in more detail. See Walking V-Tour https://www.venturehomes.ca/trebtour.asp?tourid=67869#self
详情
- 上市时间: Thursday, July 04, 2024
- 3D看房: View Virtual Tour for 1745 Myers Crescent
- 城市: Smith-Ennismore-Lakefield
- 社区: Rural Smith-Ennismore-Lakefield
- 交叉路口: Ennismore follow Tara Rd, turn right on Kinsale Rd, turn right on Myers Cres.
- 详细地址: 1745 Myers Crescent, Smith-Ennismore-Lakefield, K9J 6X2, Ontario, Canada
- 客厅: Fireplace
- 家庭房: Fireplace
- 厨房: Main
- 挂盘公司: Re/Max Hallmark Eastern Realty - Disclaimer: The information contained in this listing has not been verified by Re/Max Hallmark Eastern Realty and should be verified by the buyer.

