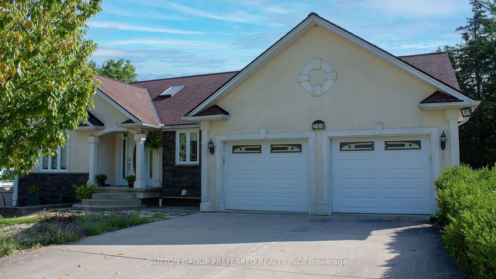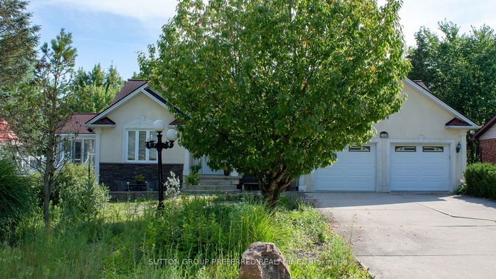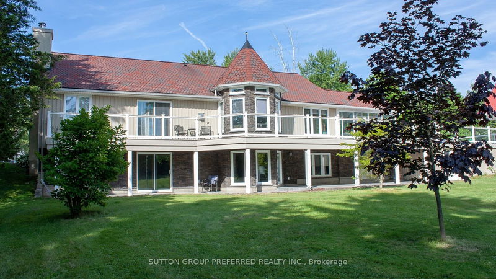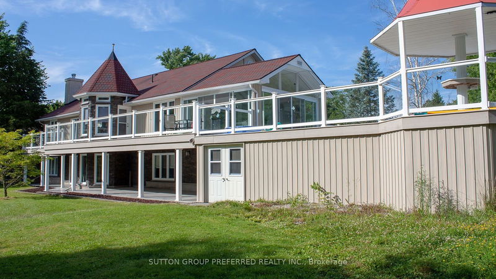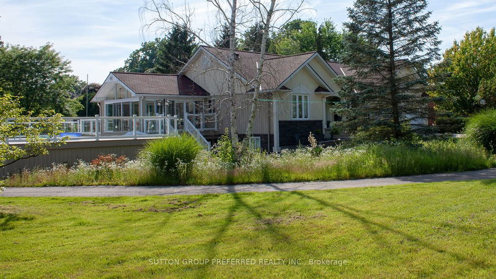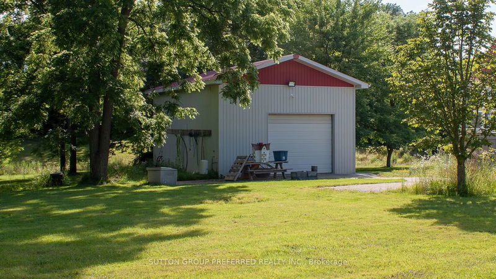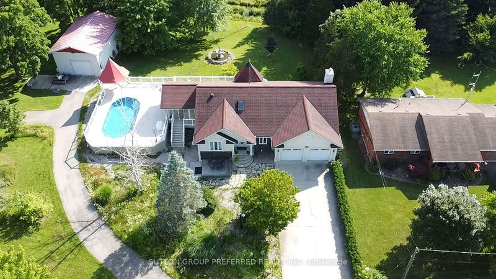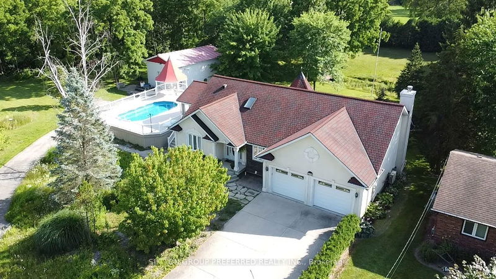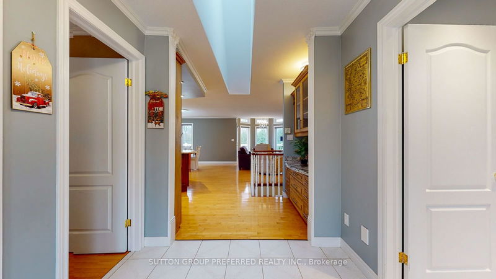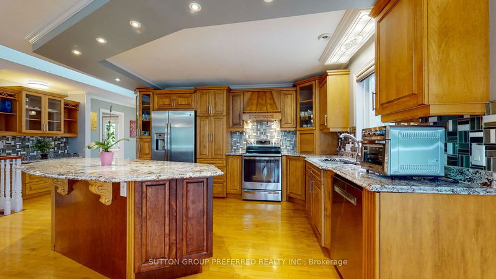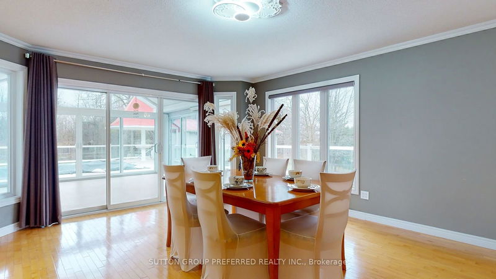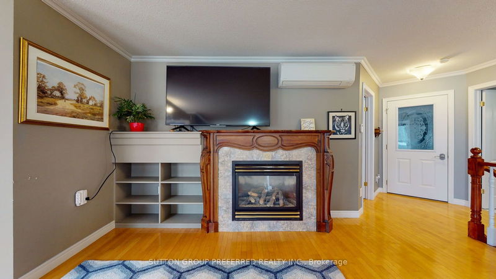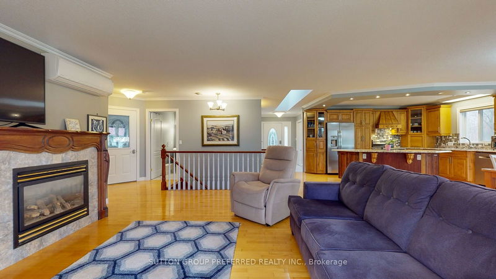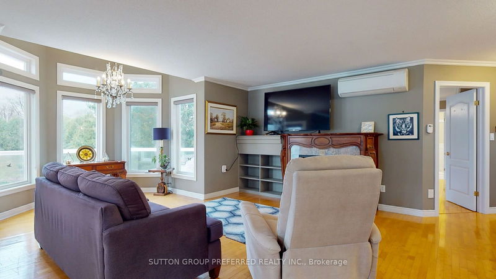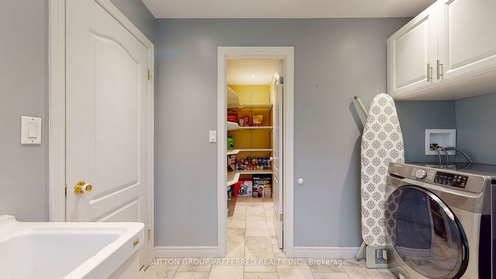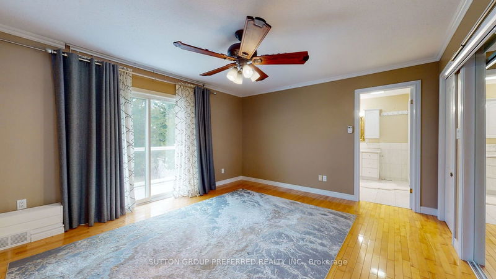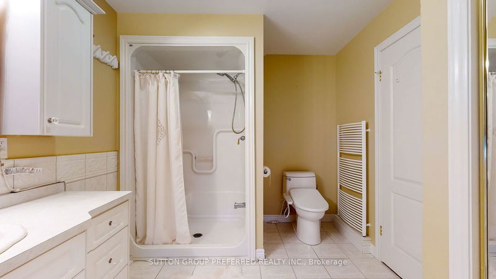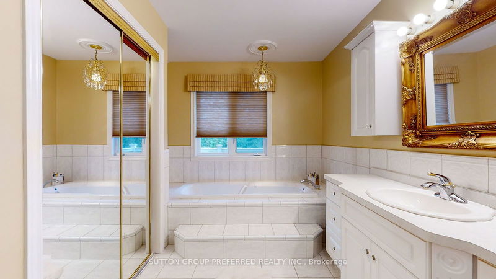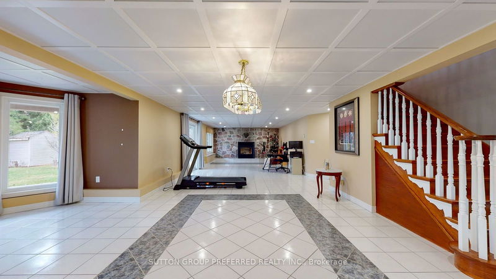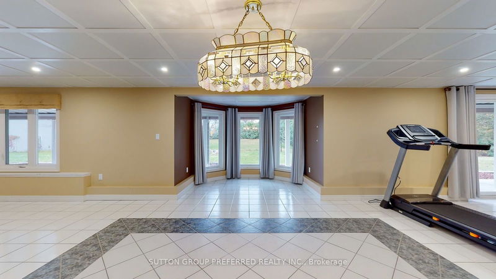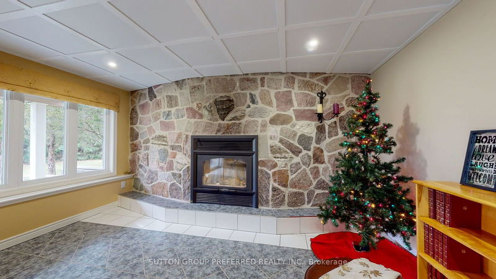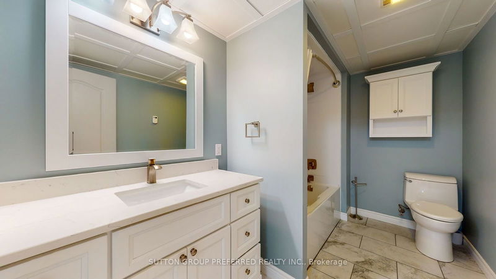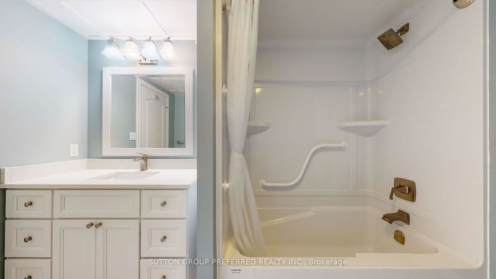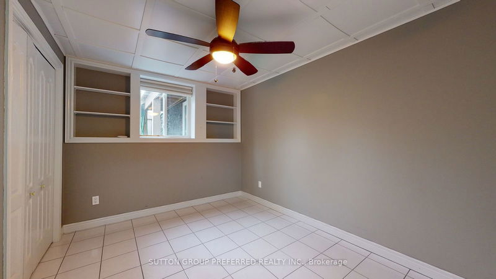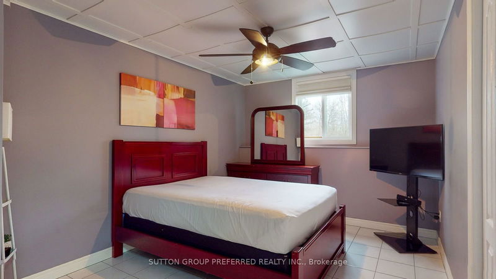2 plus 2 bedroom ranch and full lower level walk-out. Outside we feature an on-ground pool offering a full walk around deck directly off the aforementioned 3 season sun room 17'4 x 16'. Also outside is an outbuilding 36 feet x 24 feet for the handy person or it is great for added storage/or car guy. Heating in lower level is in floor radiant hot water heat and on the main floor it is hot water radiators. Also has ductless air. All photos and floor plans under additional photos link.
详情
- 上市时间: Friday, July 05, 2024
- 3D看房: View Virtual Tour for 204 Third Street
- 城市: West Elgin
- 社区: Rodney
- 详细地址: 204 Third Street, West Elgin, N0L 2C0, Ontario, Canada
- 厨房: Hardwood Floor, Sliding Doors
- 客厅: Fireplace
- 挂盘公司: Sutton Group Preferred Realty Inc. - Disclaimer: The information contained in this listing has not been verified by Sutton Group Preferred Realty Inc. and should be verified by the buyer.

