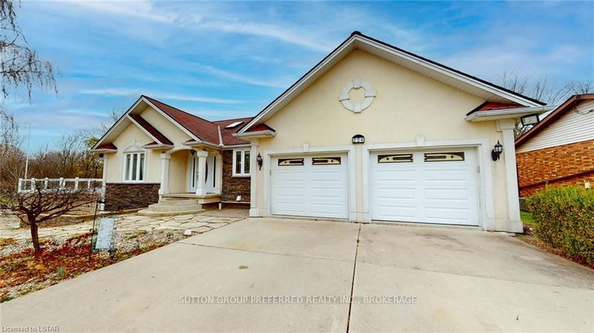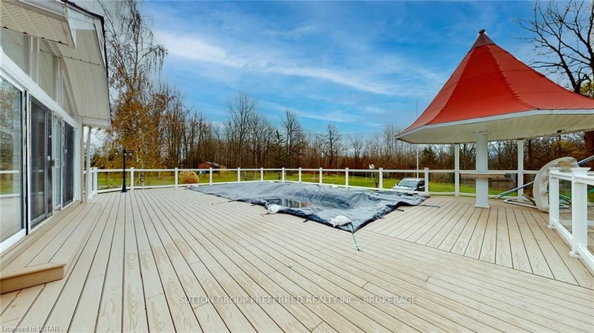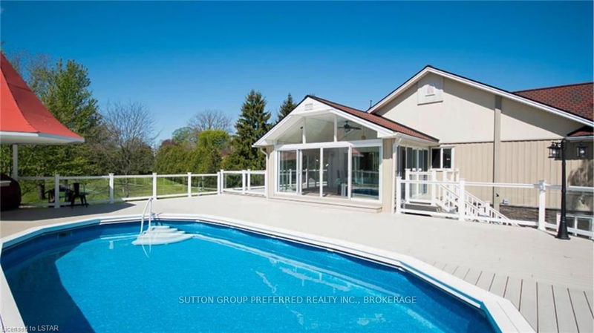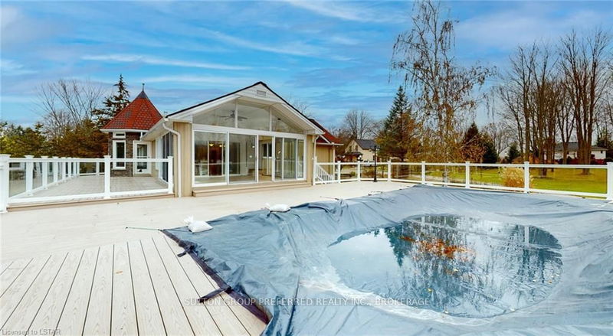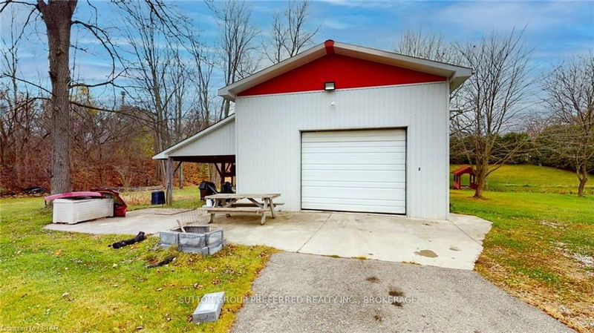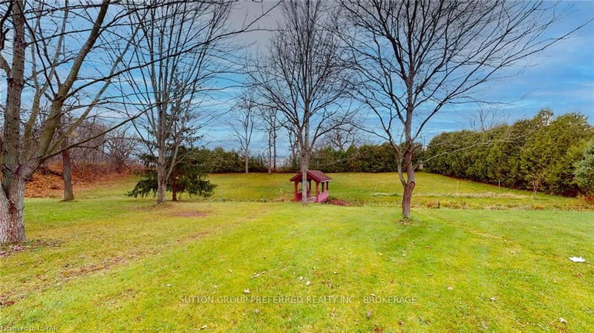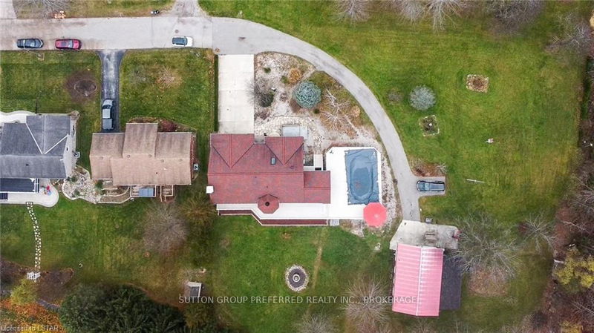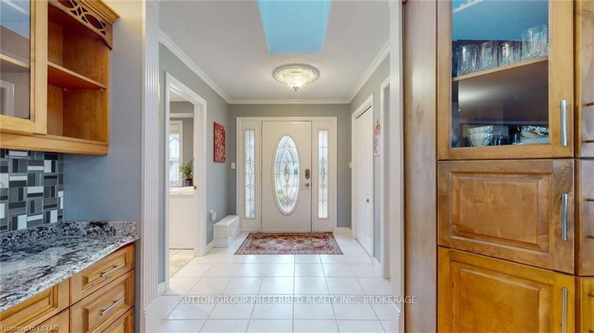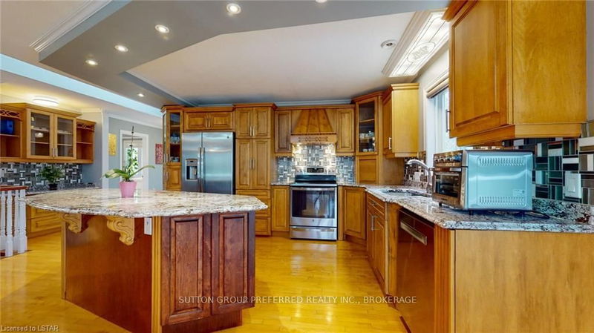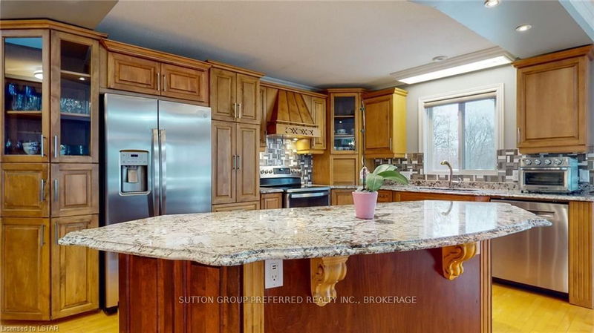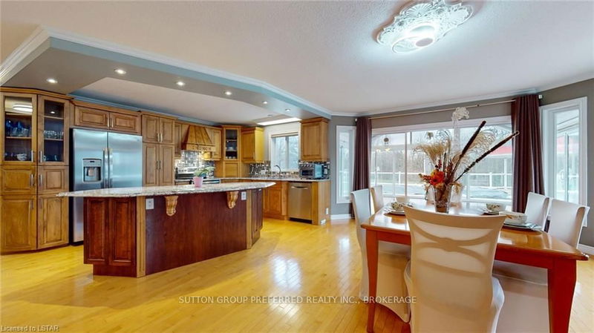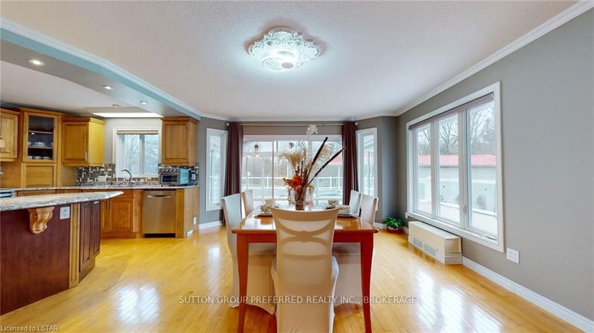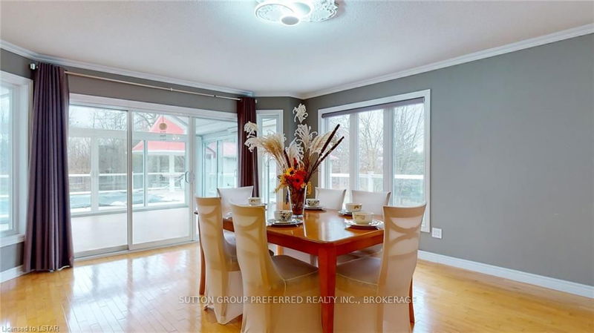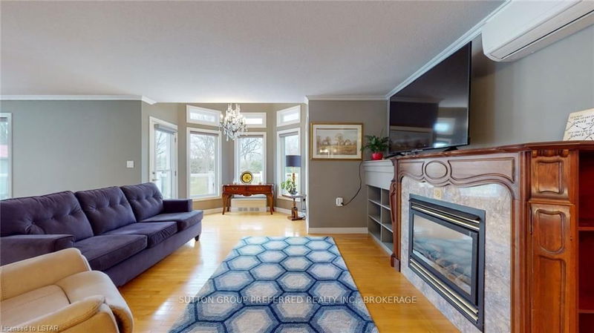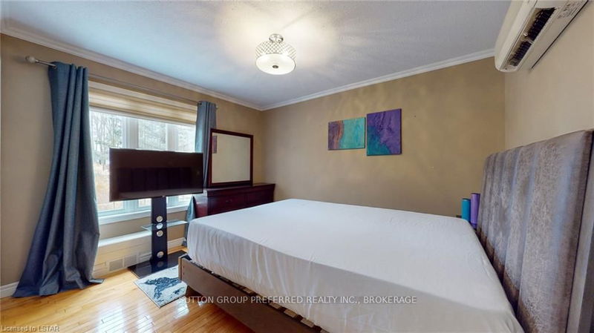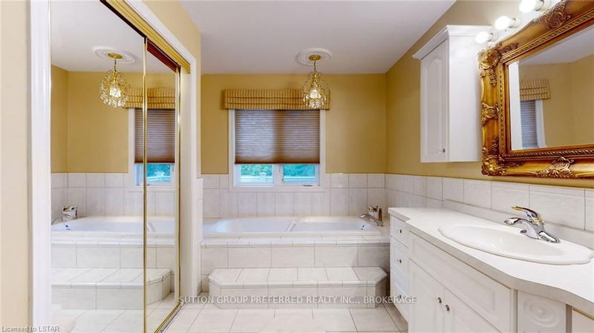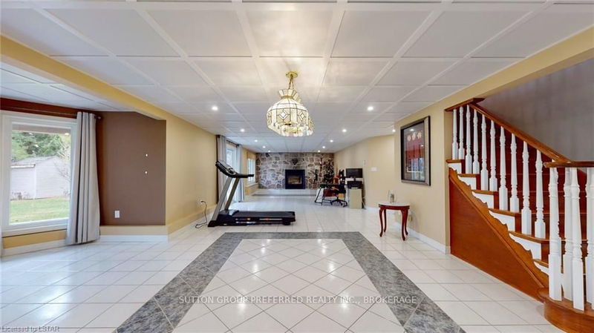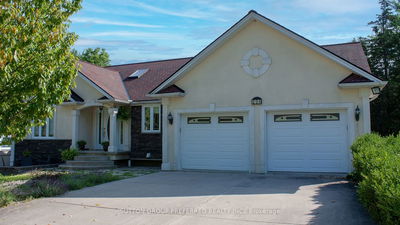Mark your book and make this a must-see property. Two plus two bedrooms, 2.5 baths featuring a full walk-out lower level is an ideal setup. Did I mention the three seasons sunroom off the kitchen, incredible decks across the rear of the home or the on-ground swimming pool fully decked around it? This home offers a truly open-concept great room with a gas fireplace. A huge family room with a stone-faced wood-burning fireplace in the lower walk-out level with in-floor radiant heat makes the home comfortable plus. A two-car attached garage with a private concrete drive for 4 cars and a separate driveway to the detached outbuilding 36' x 24' with a 30.5 feet by 13.8 feet lean-two. Talk about an ideal spot for car enthusiasts, their motor home, a workshop, or a detached gym! Note a creek runs through the centre of the property and the property abuts abandoned rail lines (tracks removed) for added privacy. Located at the end of a dead-end street.
详情
- 上市时间: Wednesday, November 16, 2022
- 城市: West Elgin
- 社区: Rodney
- 交叉路口: Off Queens Line Rodney To Thir
- 厨房: Hardwood Floor, Sliding Doors
- 客厅: Fireplace, Hardwood Floor
- 家庭房: Fireplace
- 挂盘公司: Sutton Group Preferred Realty Inc., Brokerage - Disclaimer: The information contained in this listing has not been verified by Sutton Group Preferred Realty Inc., Brokerage and should be verified by the buyer.


