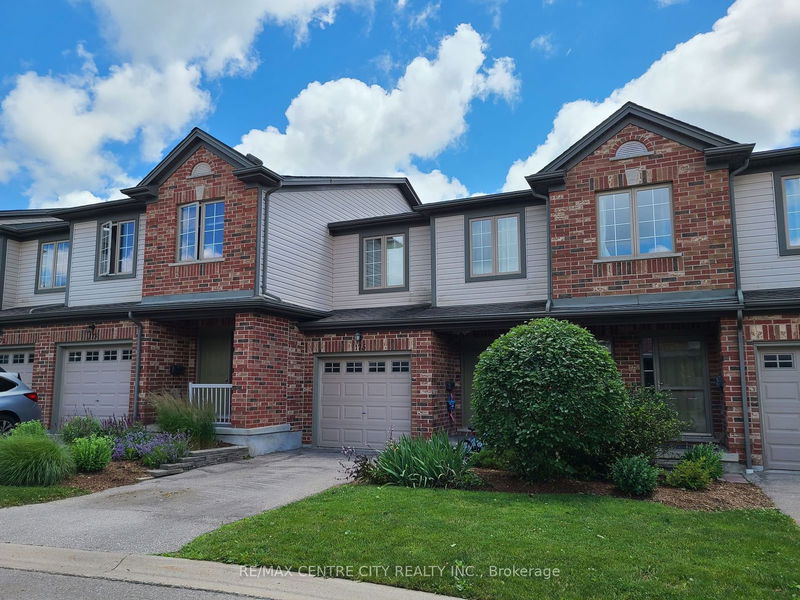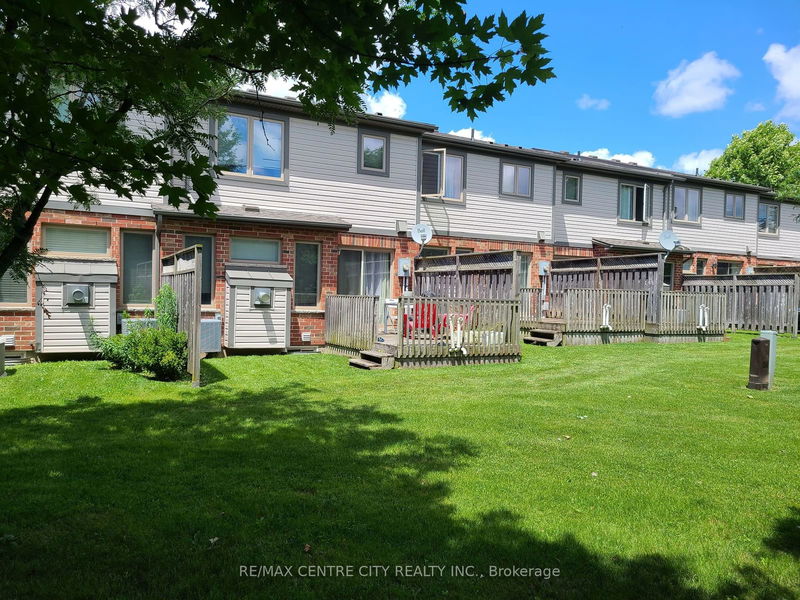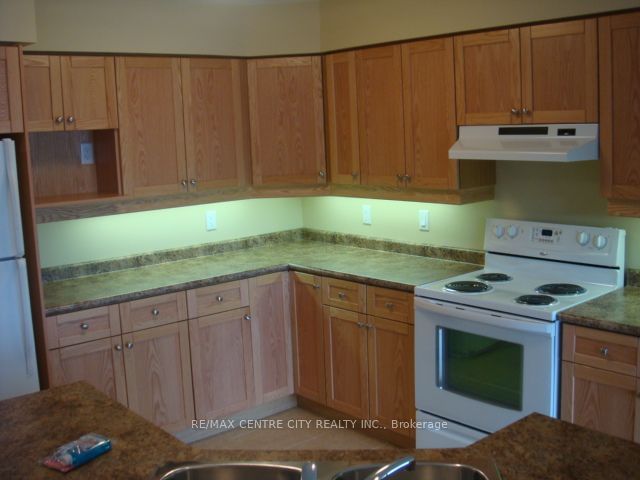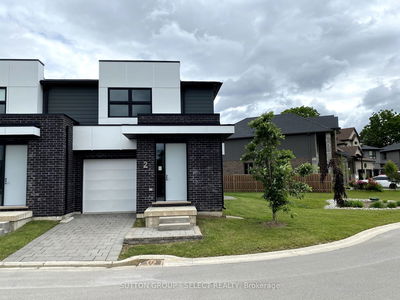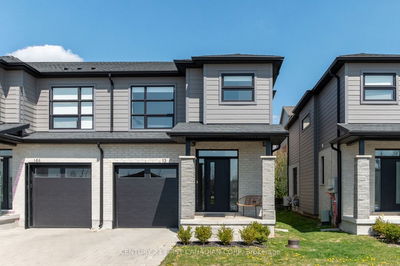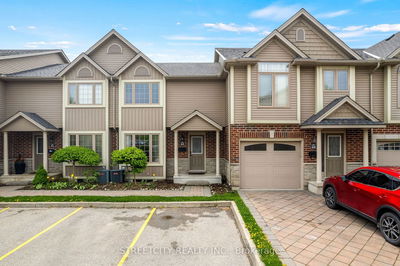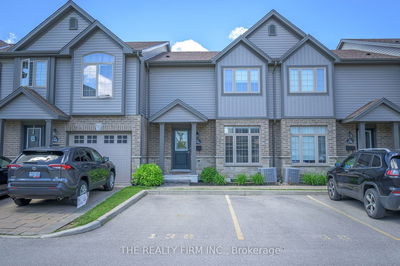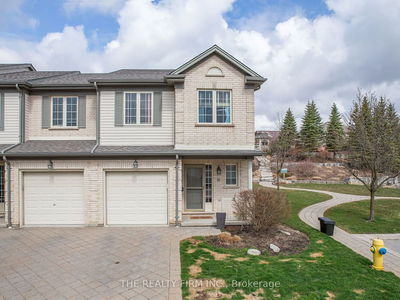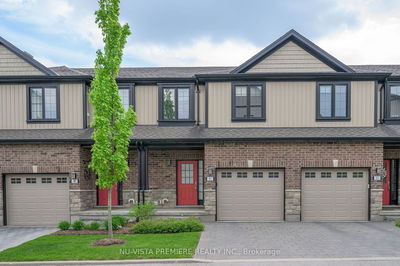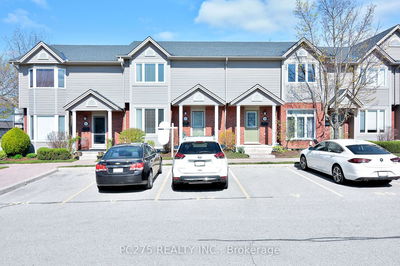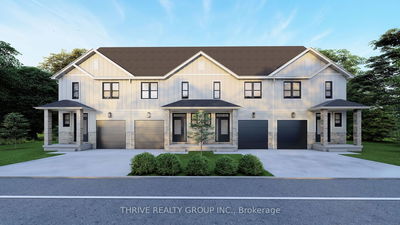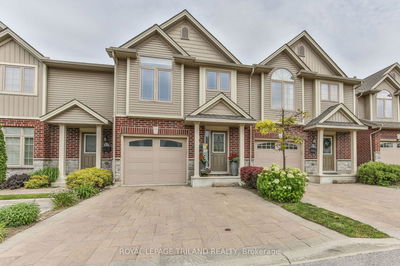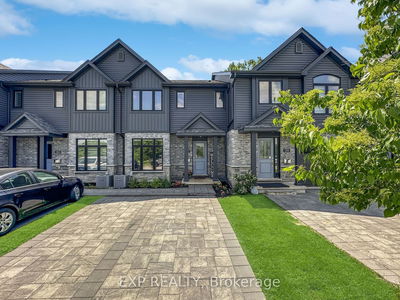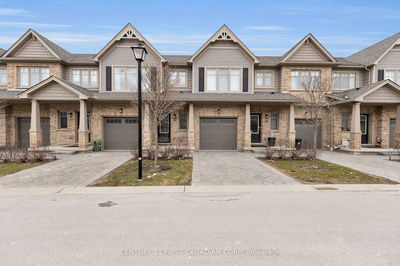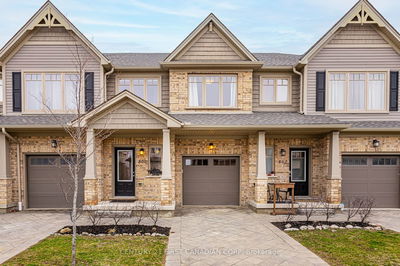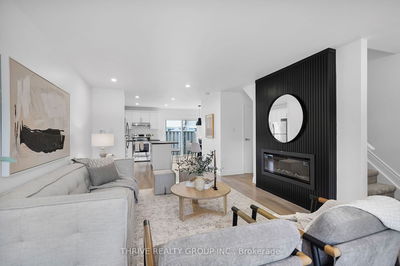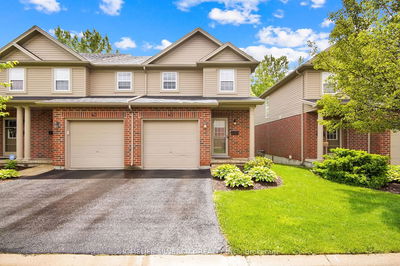Sought-after Marsh Trail Standard condominium townhouse on the great location for all amenities, steps to Sifton Bog trails, Loblaws, Re Mark Store & Starbucks. Walking distance to Oakridge secondary school & bus stop for John Dearness elementary school at the entrance of the condominium complex. Bright & spacious unit with hardwood floors in living room & dining room, and ceramic in foyer, kitchen & powder room. Open kitchen has Oak Sharker cabinets with flat center panel & simple square edges. Gas fireplace with transom in living room with southern exposure. Master bedroom with ensuite & walk-in closet, 2 other good sized bedrooms, main bath and laundry closet on the 2nd level. Basement rec room finished by the builder. 120 sq ft deck on deep backyard facing south. Separate & private single driveway, which is rare in this condo complex.
详情
- 上市时间: Thursday, July 04, 2024
- 城市: London
- 交叉路口: TURN WEST AT 600 HYDE PR RD
- 客厅: Main
- 厨房: Main
- 挂盘公司: Re/Max Centre City Realty Inc. - Disclaimer: The information contained in this listing has not been verified by Re/Max Centre City Realty Inc. and should be verified by the buyer.

