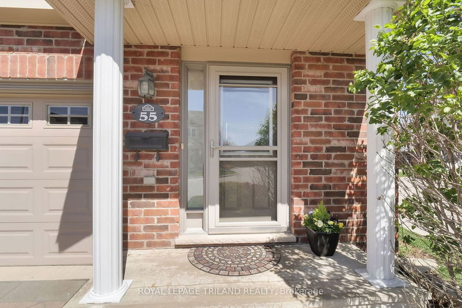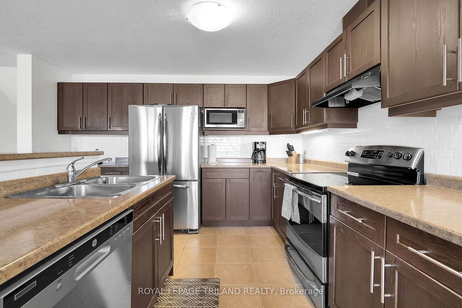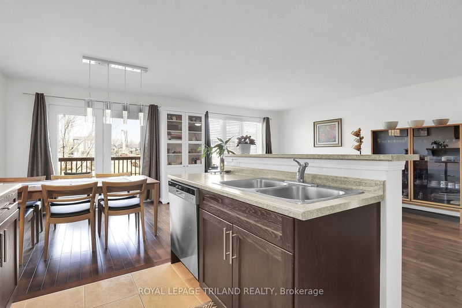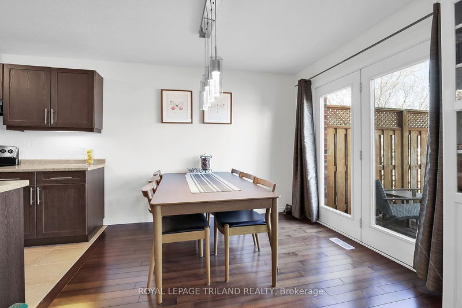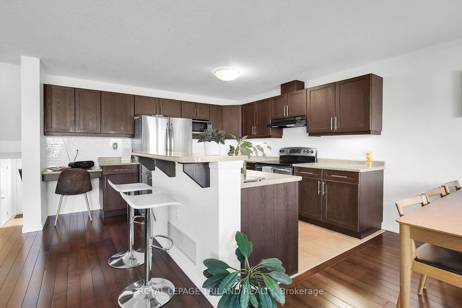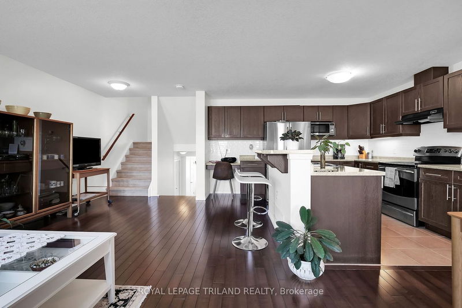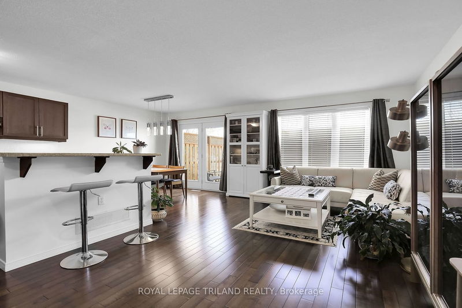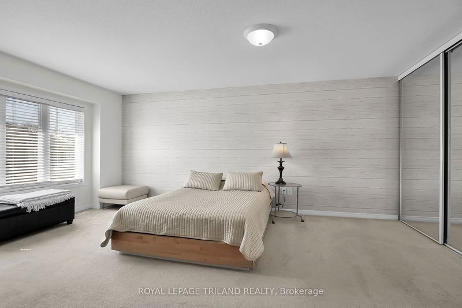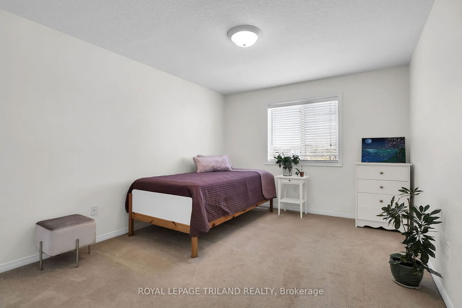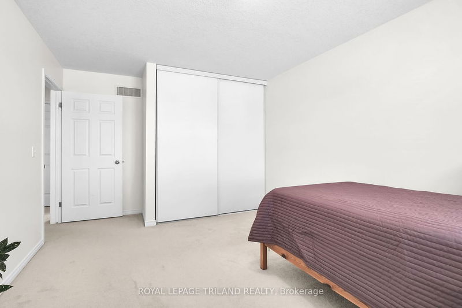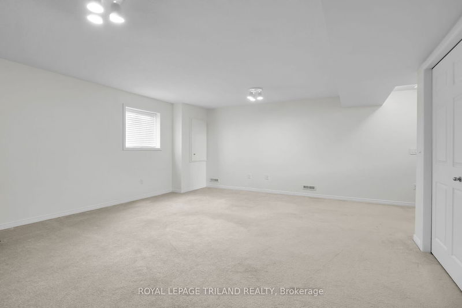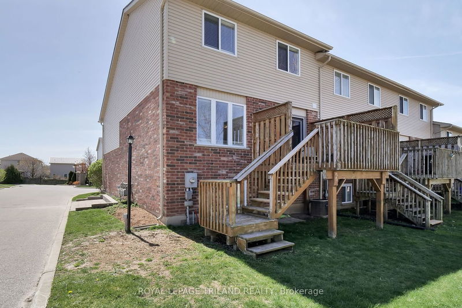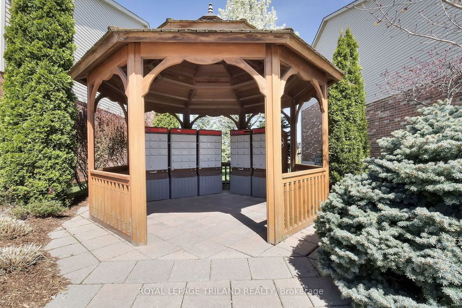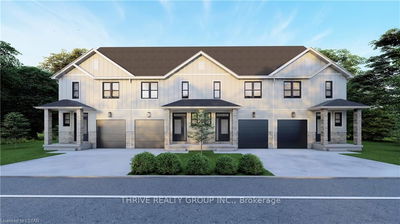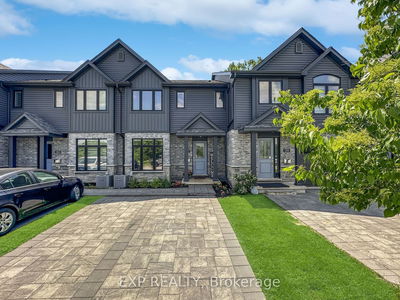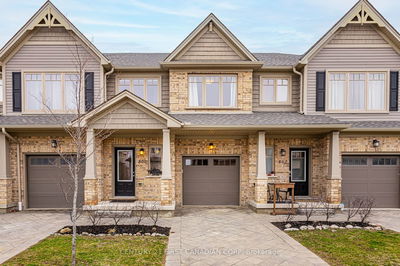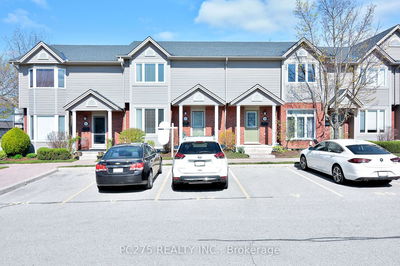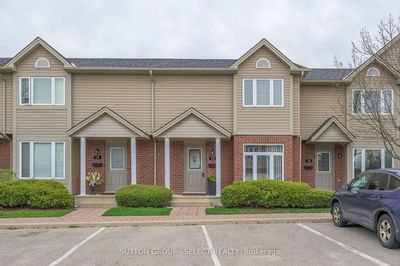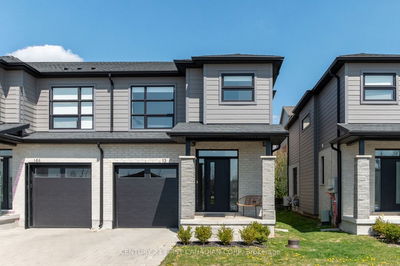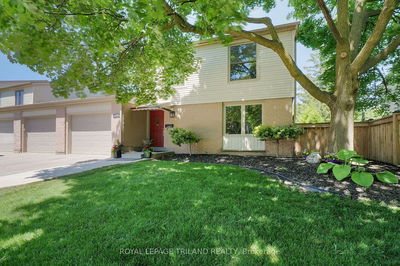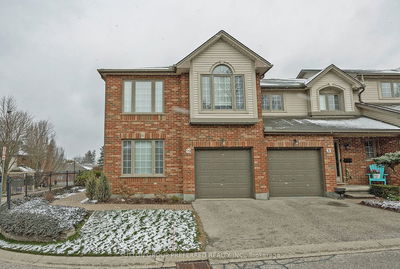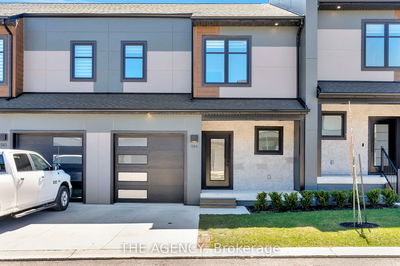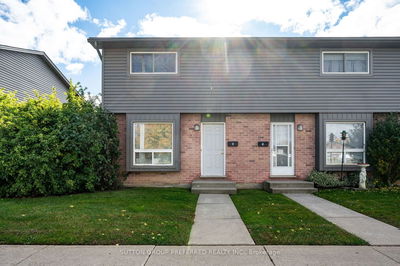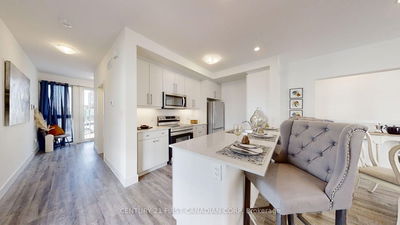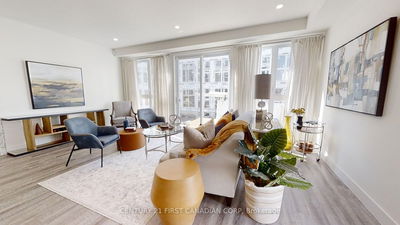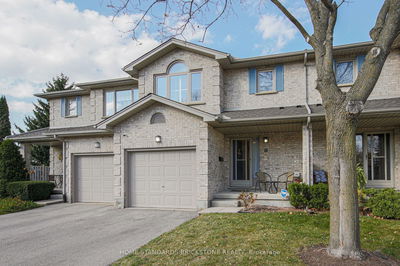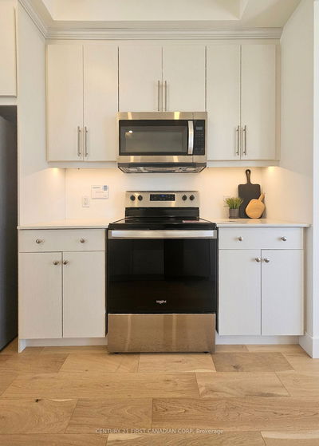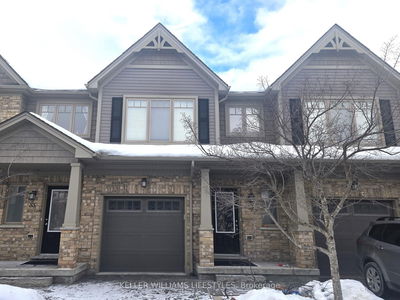This split-level design with three bedrooms and 2.5 bathrooms is perfect for modern living. The open-concept kitchen-living area with an island workspace and deck adds to the appeal, providing a great space for everyday living and entertaining. The interior features such as rich hardwood floors, elegant ceramic tiles, largess window's create a luxurious and comfortable atmosphere. The lower level's spacious and bright family area is a great bonus for hosting gatherings and spending quality time with loved ones. The large master bedroom with sunrise views and an adjoining en-suite bath offers a peaceful retreat within the home. This home offers a wonderful blend of style, comfort, and practicality in a convenient location near schools and shopping centers. It's indeed an exceptional opportunity for anyone looking for a stylish and comfortable home in a well-maintained community. This private end unit with a garage in the Wyngate complex is a wonderful place for you to call home.
详情
- 上市时间: Wednesday, May 29, 2024
- 3D看房: View Virtual Tour for 55-1625 Purser Street
- 城市: London
- 社区: East D
- 交叉路口: Edgevalley east of Highbury to Dylan to Purser
- 详细地址: 55-1625 Purser Street, London, N5V 0A7, Ontario, Canada
- 客厅: Open Concept, Hardwood Floor, North View
- 厨房: Centre Island, Open Concept, B/I Desk
- 家庭房: Above Grade Window, Double Closet
- 挂盘公司: Royal Lepage Triland Realty - Disclaimer: The information contained in this listing has not been verified by Royal Lepage Triland Realty and should be verified by the buyer.


