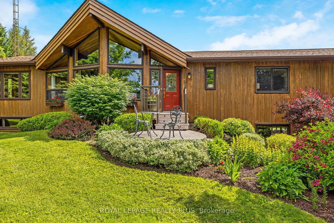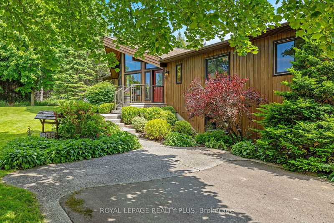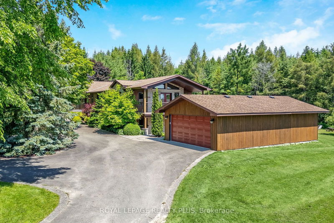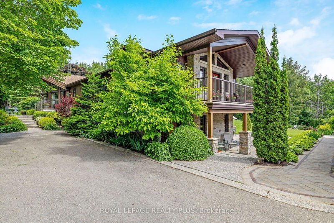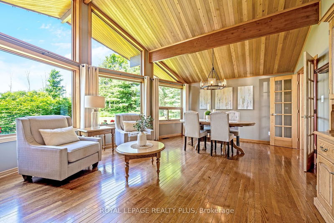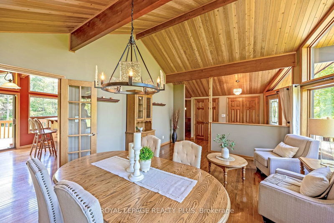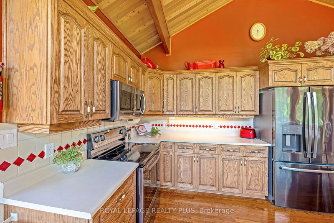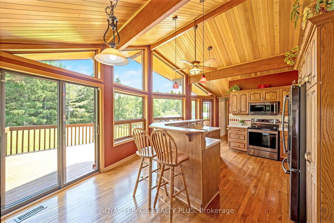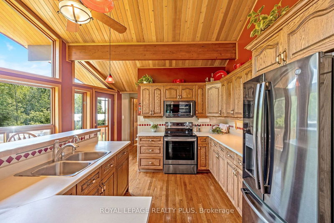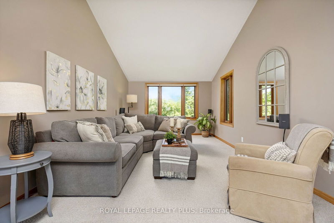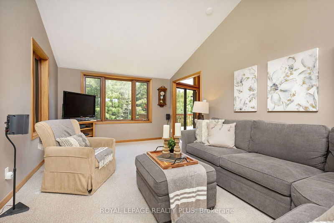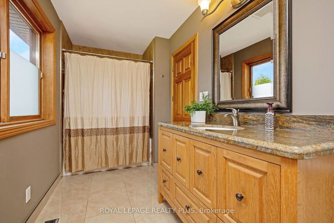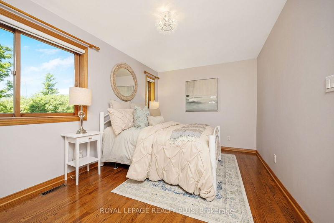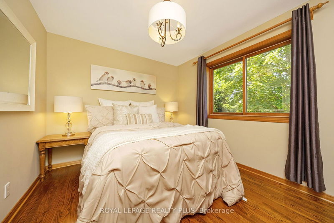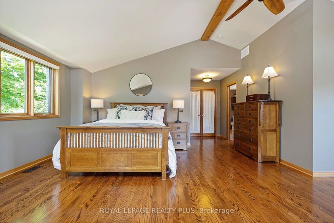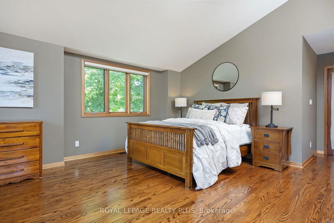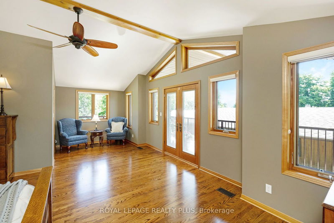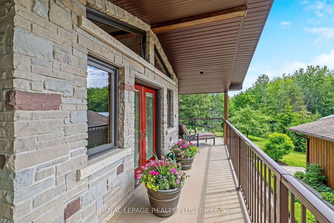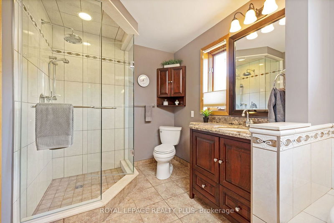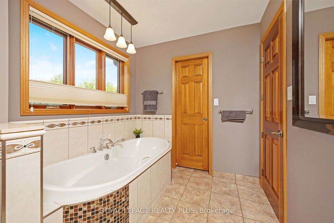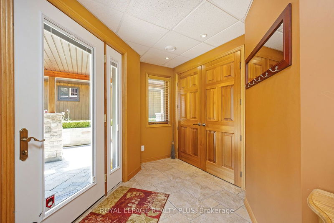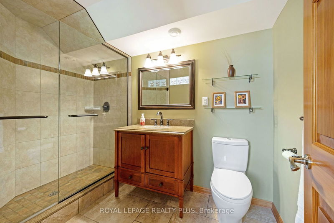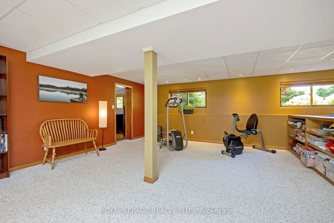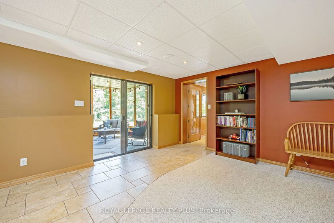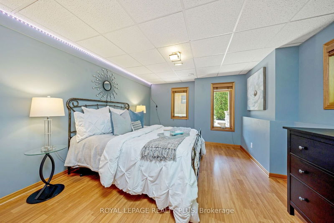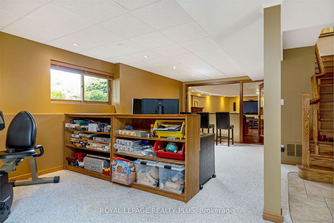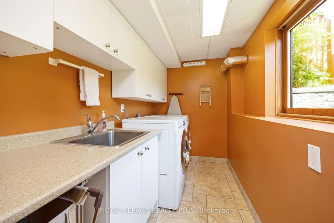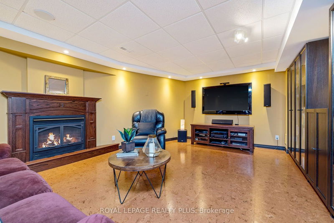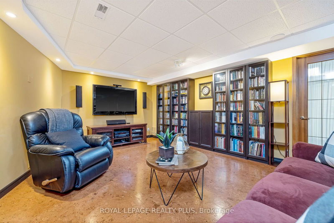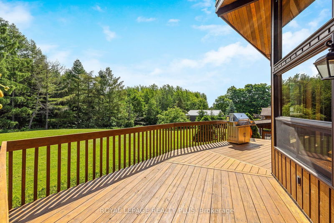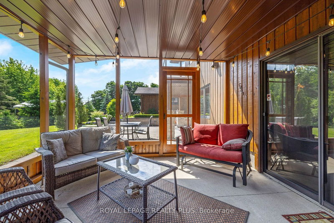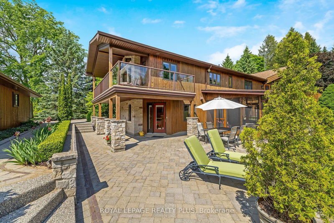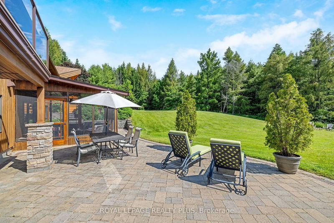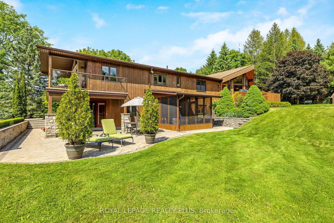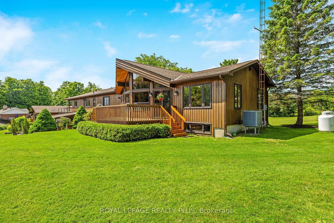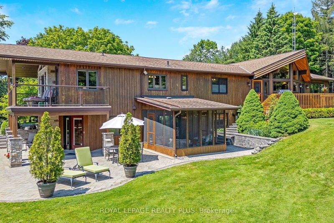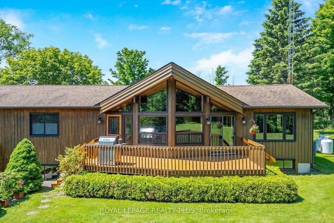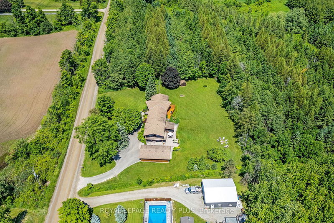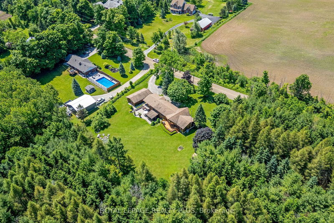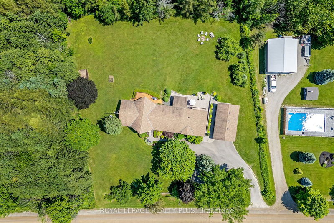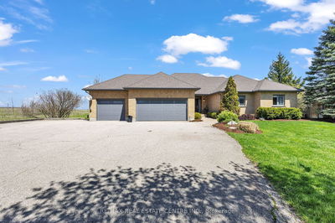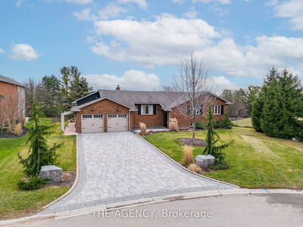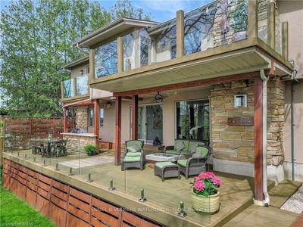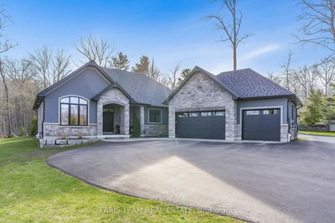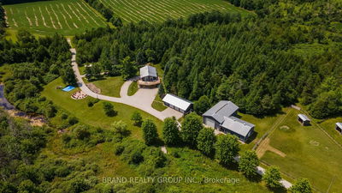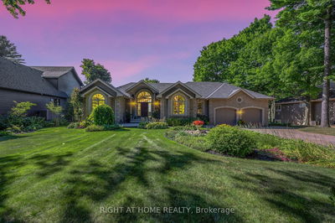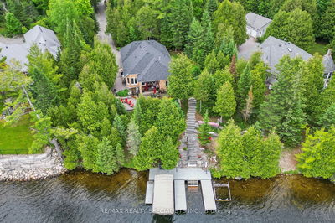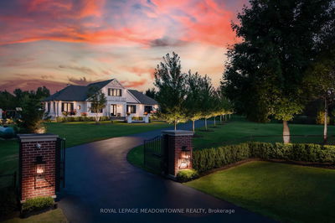Welcome to country living in rural Erin! This custom Valhalla bungalow offers 3+1 bedrooms and 3 bathrooms set on nearly an acre, with woods behind and to one side and scenic farm fields across. A detached oversized garage, with power and room for up to 4 cars, welcomes you from the circular paved driveway with additional parking for 5. As you step inside, the natural warmth of wood graces the main floor, complemented by vaulted cedar ceilings, glulam beams and ample windows, ensuring lots of natural light, comfort and style throughout. The heart of this home is the eat-in kitchen, featuring elegant oak cabinetry, a spacious pantry, a sit-up breakfast bar, and black stainless-steel appliances. Walk-outs to the generous deck are perfect for morning coffee or al fresco dining amidst the serene countryside. The primary bedroom suite is a true sanctuary, offering a sitting area, walk-in closet, 4-piece semi-ensuite, and a private wraparound balcony providing a peaceful spot to unwind. The walkout basement features a large recreation room, a cozy media room with a propane fireplace, and walkout to a screened in room. This versatile space, with a 4th bedroom and 3-piece bathroom, provides additional living quarters and has potential for an in-law suite. Every inch of this home speaks of quality and attention to detail - this bungalow was built to stand the test of time!
详情
- 上市时间: Wednesday, July 03, 2024
- 3D看房: View Virtual Tour for 4985 Sixth Line
- 城市: Erin
- 社区: Rural Erin
- 交叉路口: 6th Line/32nd Side Rd
- 详细地址: 4985 Sixth Line, Erin, L7J 2L8, Ontario, Canada
- 客厅: Hardwood Floor, French Doors, Vaulted Ceiling
- 厨房: Hardwood Floor, Pantry, Vaulted Ceiling
- 家庭房: Broadloom, Beamed, Window
- 挂盘公司: Royal Lepage Realty Plus - Disclaimer: The information contained in this listing has not been verified by Royal Lepage Realty Plus and should be verified by the buyer.

