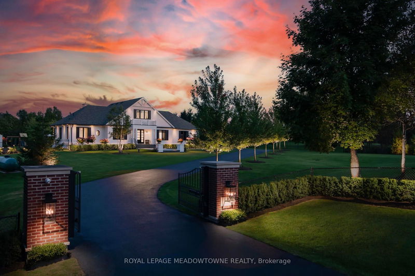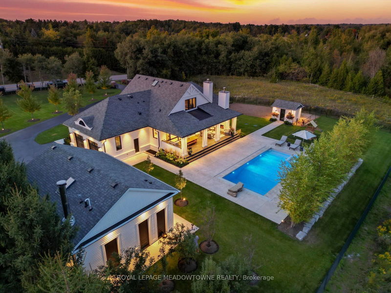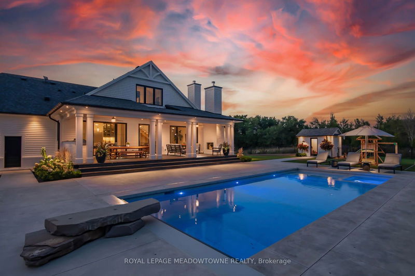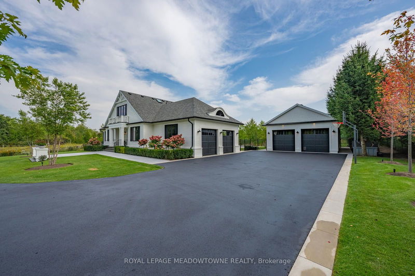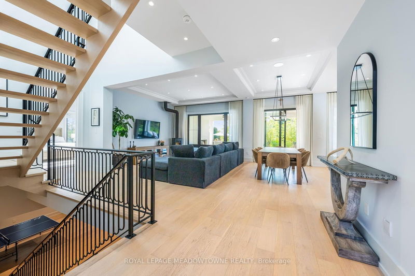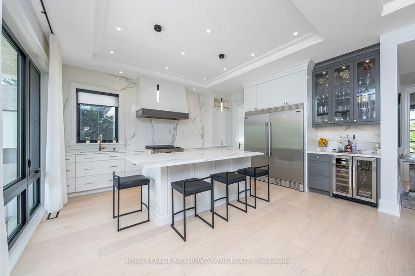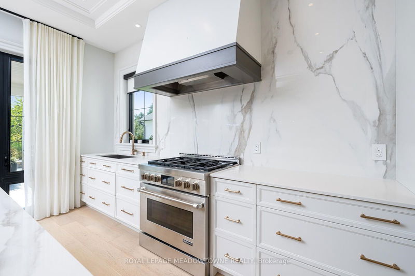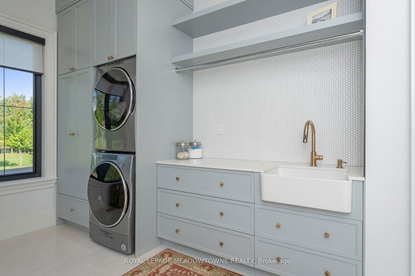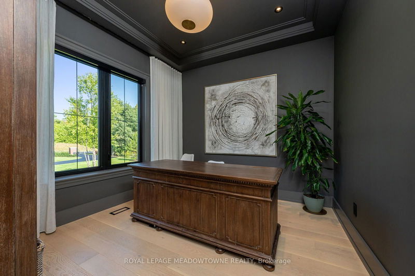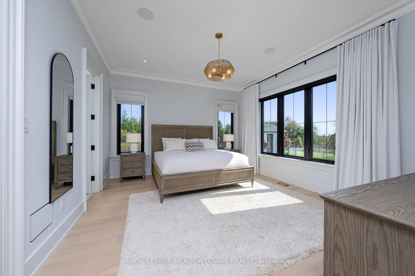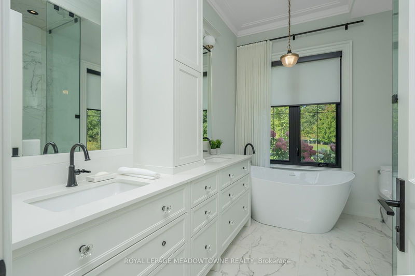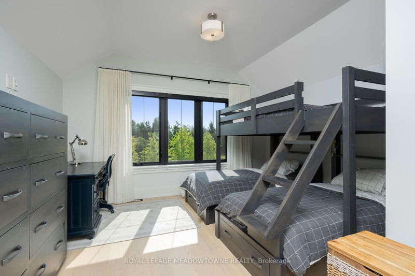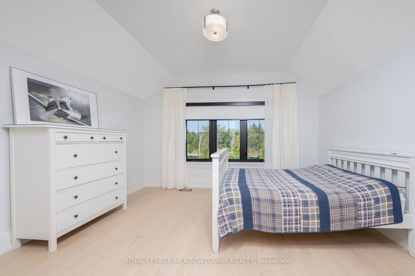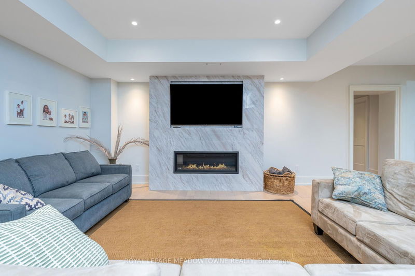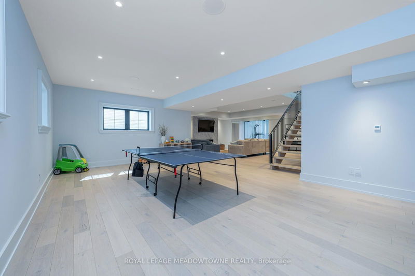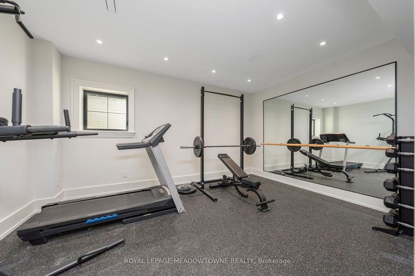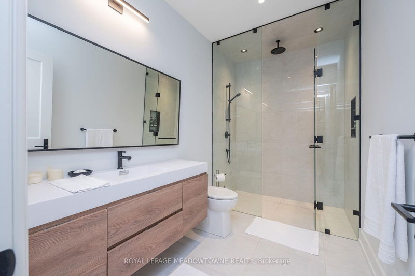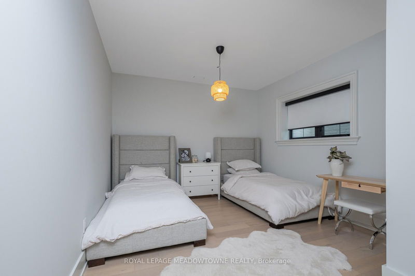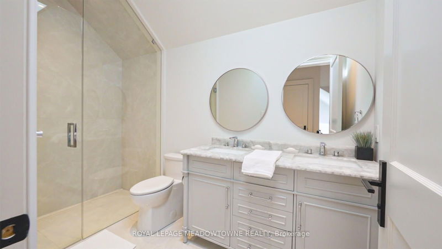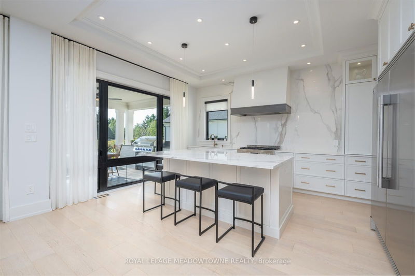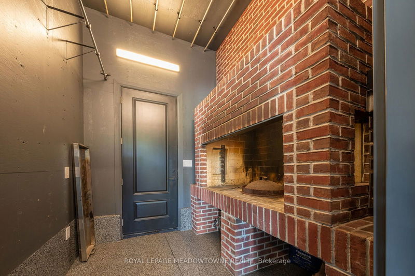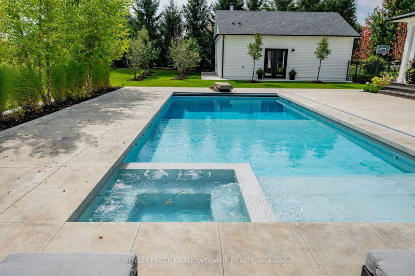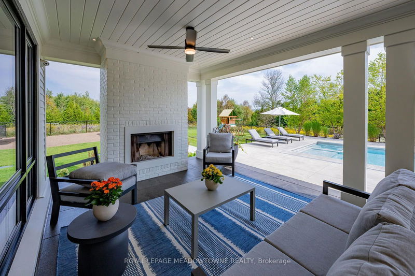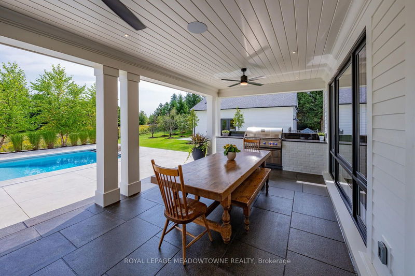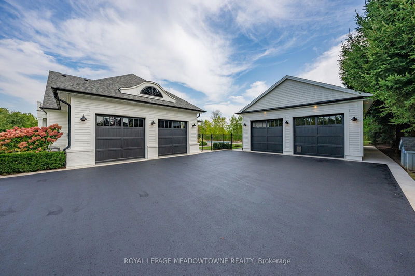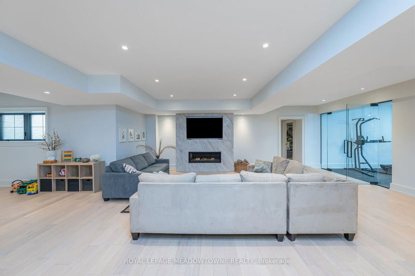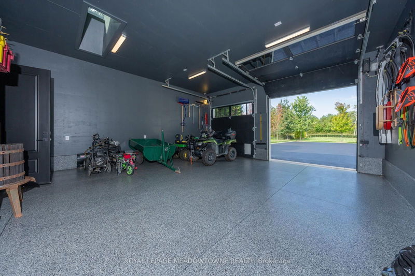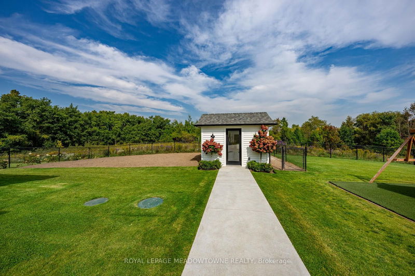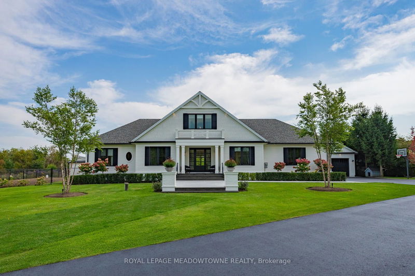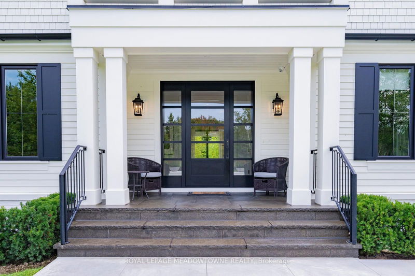Spectacular Quality and Attention to Detail! From the moment you drive through the gates of this John Wilmott designed custom home, you will be impressed by the quality of the craftsmanship. Past the handmade modular brick and Cape Cod siding and up the crushed granite flagstone stairs, through the mahogany door to the open space with 10 foot ceilings and white oak flooring, customer poplar trim, crown mouldings. Spacious kitchen with marble counters opening out to the covered back porch with brick fireplace, speaker system, built-in BBQ, concrete pool and spa. Main floor principal bedroom with spa-like ensuite, including curb-less showers and large walk-in closet. Main floor office, powder room and laundry. Upstairs with 2 additional bedrooms and bathroom. Large lower level family room with above grade windows, 9 ft ceilings, and fireplace: additional bed/bath, large exercise room with rubber flooring and large storage rooms with built-in cupboards.
详情
- 上市时间: Monday, September 23, 2024
- 3D看房: View Virtual Tour for 9275 Wellington Rd 50
- 城市: Erin
- 社区: Erin
- 交叉路口: Wellington Rd. 50 & Sixth Line
- 详细地址: 9275 Wellington Rd 50, Erin, L7J 2L8, Ontario, Canada
- 厨房: Combined W/Dining, Centre Island, W/O To Porch
- 客厅: Hardwood Floor, Wood Stove, W/O To Porch
- 家庭房: Marble Fireplace, Above Grade Window, Pot Lights
- 挂盘公司: Royal Lepage Meadowtowne Realty - Disclaimer: The information contained in this listing has not been verified by Royal Lepage Meadowtowne Realty and should be verified by the buyer.

