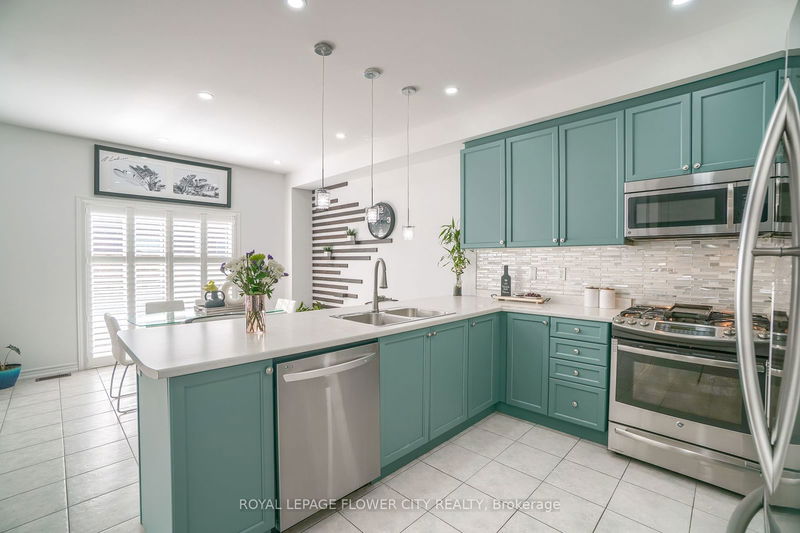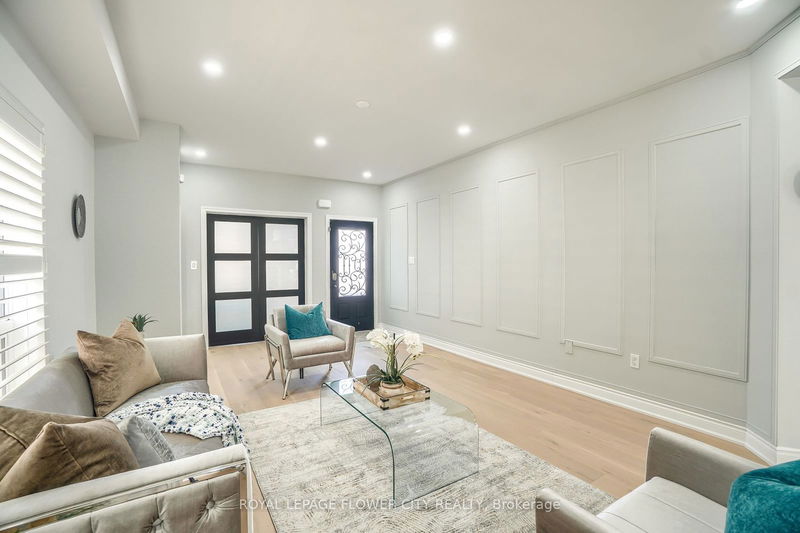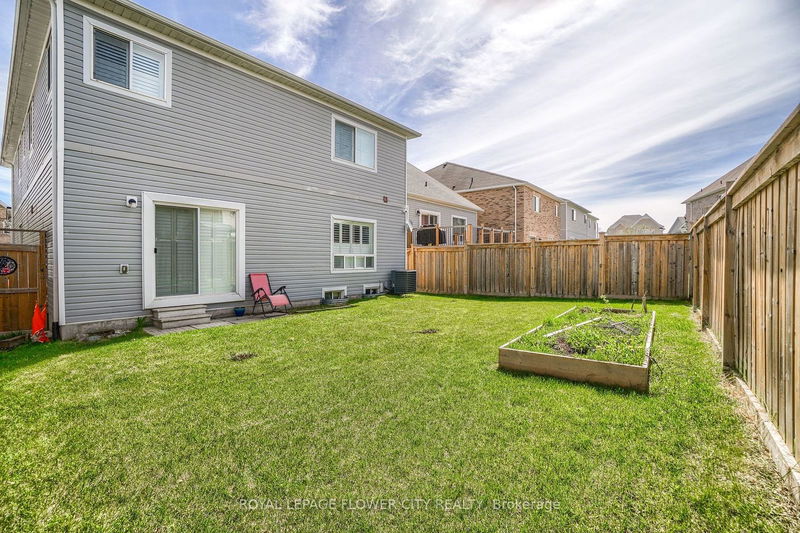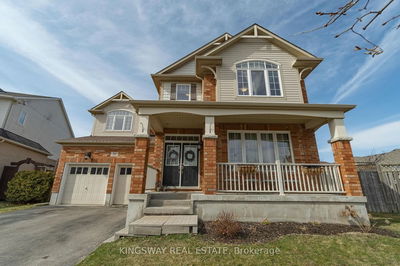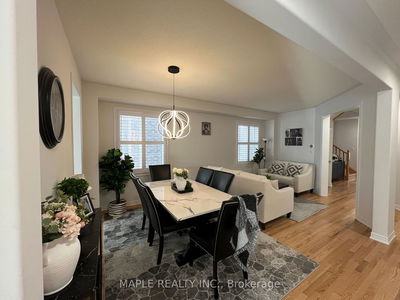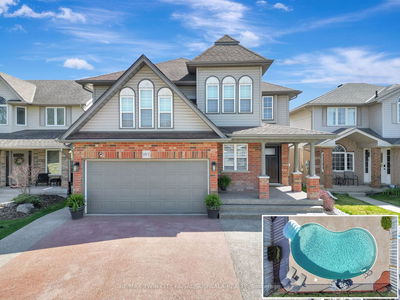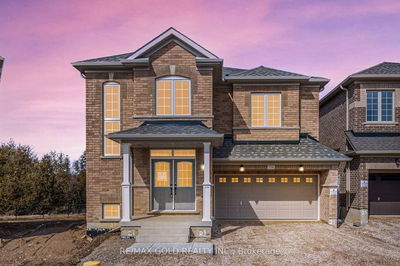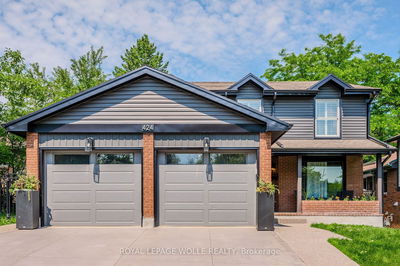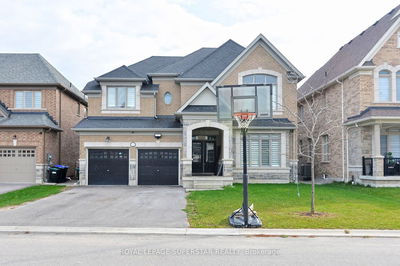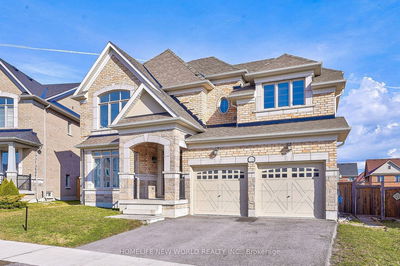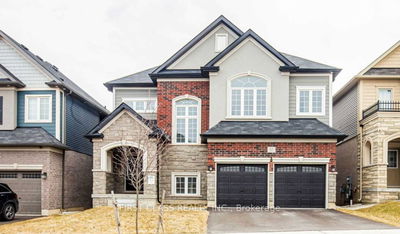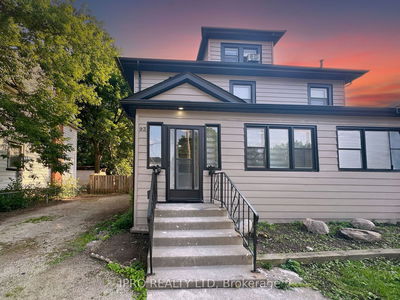**Click On Multimedia Link For Full Video Tour &360 Matterport Virtual 3D Tour**Absolutely Stunning!! Elegant!! Gorgeous!! Introducing 318 Wallace St Shelburne Ontario. A spacious, 3300 Sq Feet. 5-bedroom, 4-Bathroom Detached Exceptional Residence Offers a Blend of Modern Comfort, spending over 100k on a upgrade Thoughtful Design in a Fantastic Location, Making It An Ideal Choice For Those Seeking ample And Inviting Home In A Welcoming Community, Its Ready to move in. It Impresses With Its Generous Layout And Well-Appointed Features- Quality Hardwood Floor, Pots Lights, 9 Feet Ceiling on Main Floor, Family Room Gas Fireplace with Coffered Ceiling, Sprinkler Systems on Ground, Freshly Painted, Oak Stair, Professionally Decorated Accent Walls, Modern Laundry Room, Two Primary Bedroom with Ensuite. One W/His & Her Walk In Closet , All Bedroom have a attached Bathrooms, Two Bedroom With Jack &Jill Bathrooms on Second Floor, Main Floor Has A Home Office. Inside The home exudes a sense of -
详情
- 上市时间: Wednesday, July 03, 2024
- 3D看房: View Virtual Tour for 318 Wallace Street
- 城市: Shelburne
- 社区: Shelburne
- 交叉路口: HWY 89 & DUFFERINE RD 124
- 详细地址: 318 Wallace Street, Shelburne, L6V 2S2, Ontario, Canada
- 客厅: Hardwood Floor, Window, California Shutters
- 家庭房: Hardwood Floor, Gas Fireplace, Coffered Ceiling
- 厨房: Ceramic Floor, Stainless Steel Appl, Open Concept
- 挂盘公司: Royal Lepage Flower City Realty - Disclaimer: The information contained in this listing has not been verified by Royal Lepage Flower City Realty and should be verified by the buyer.









