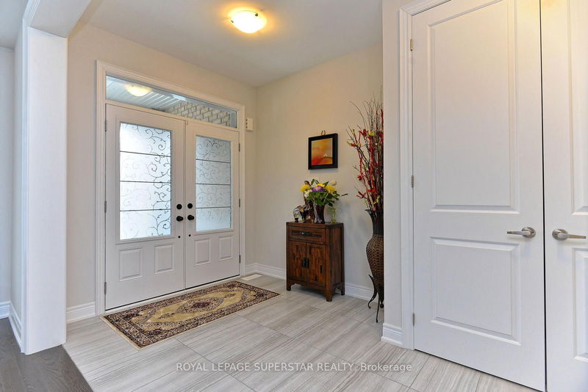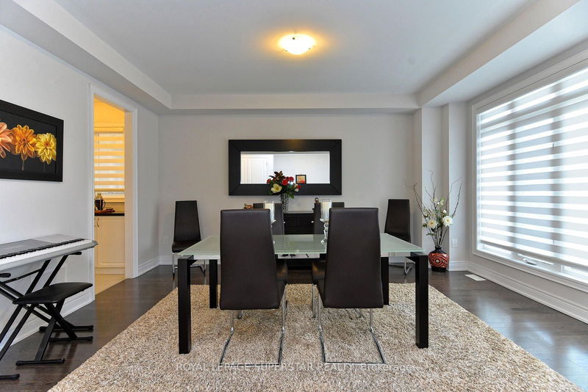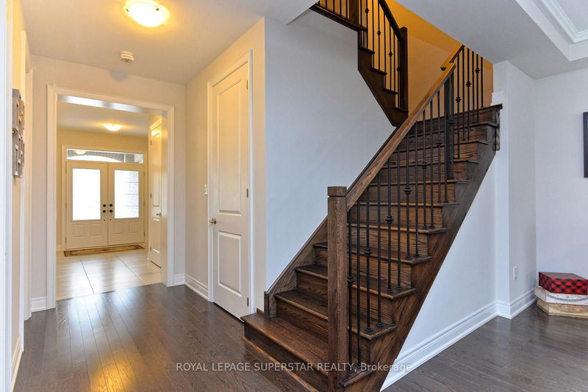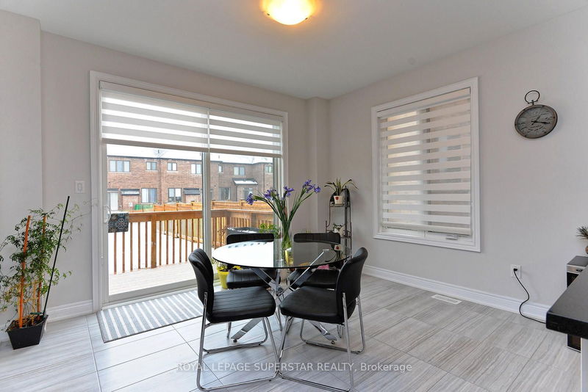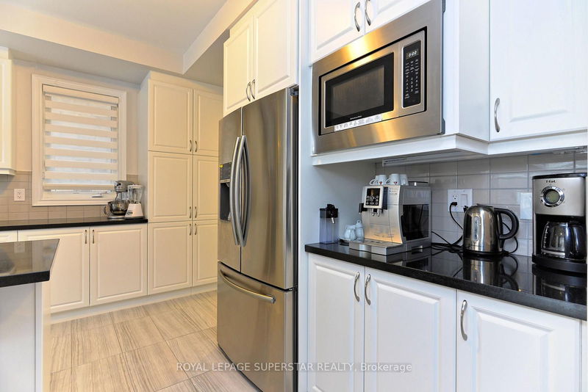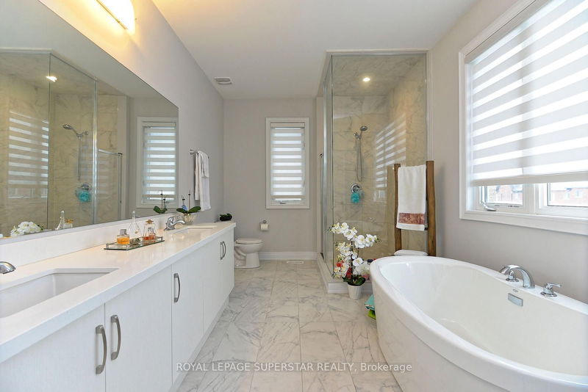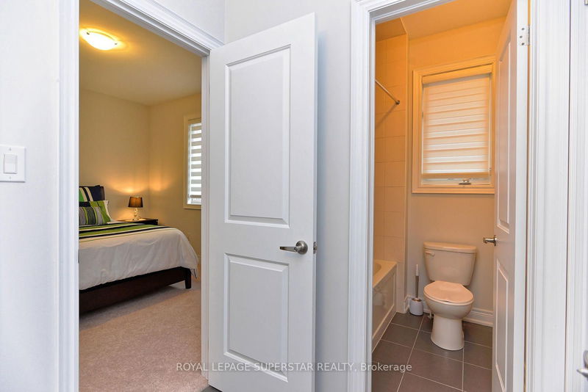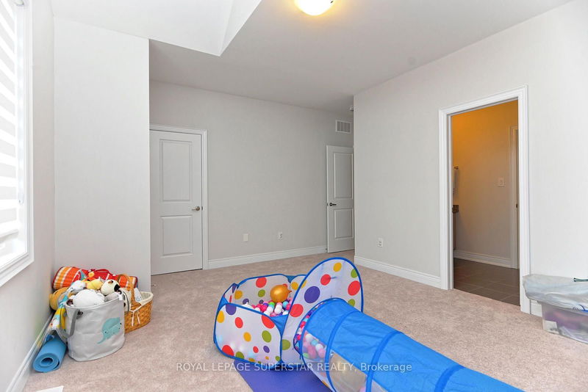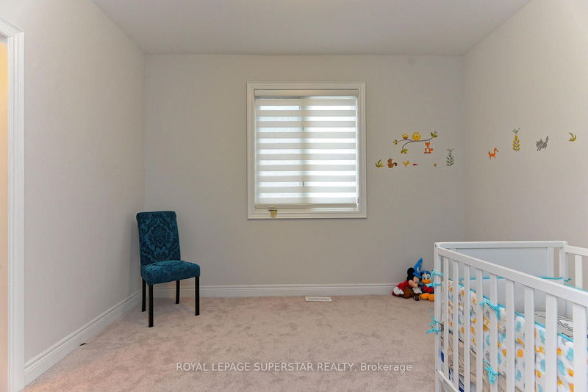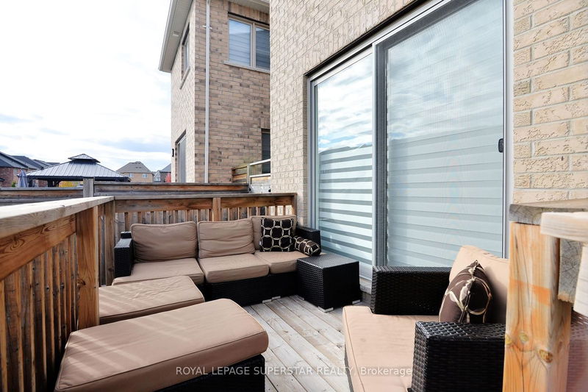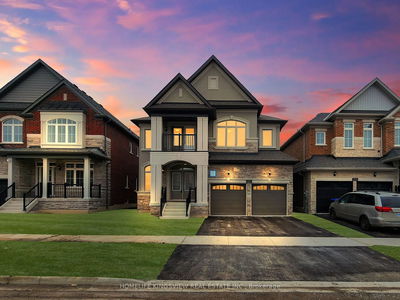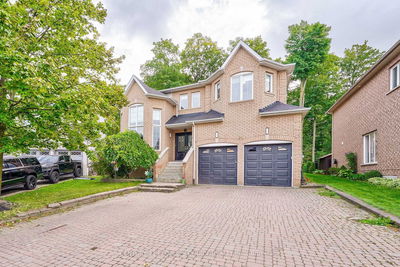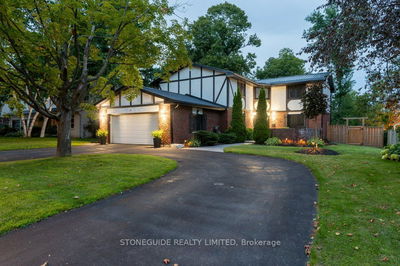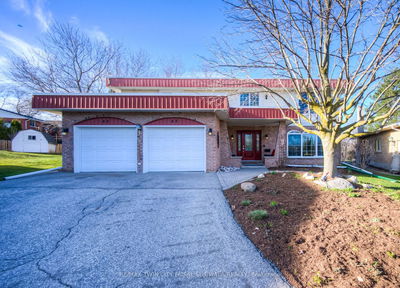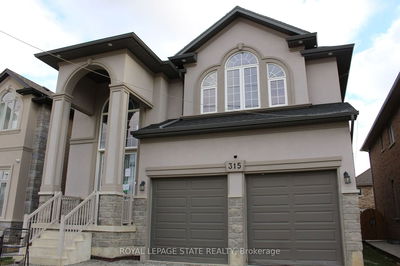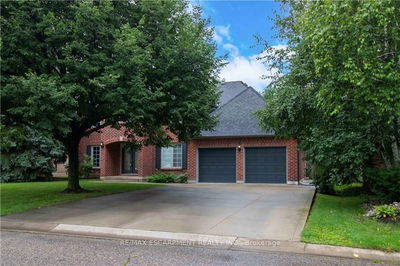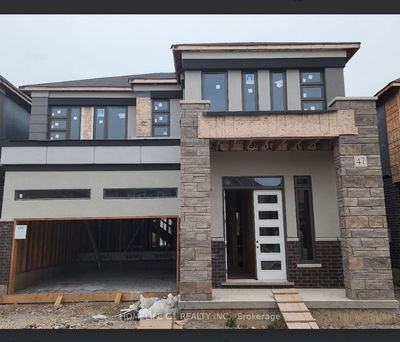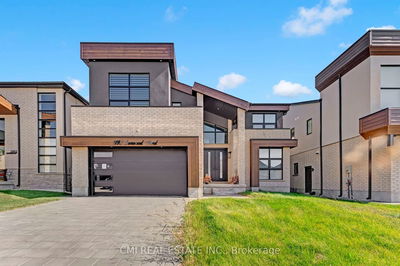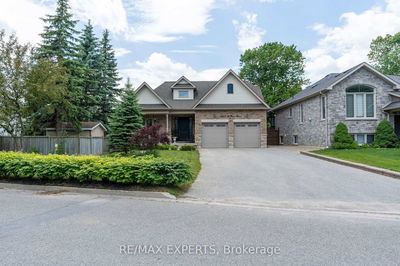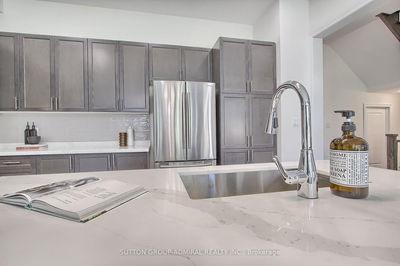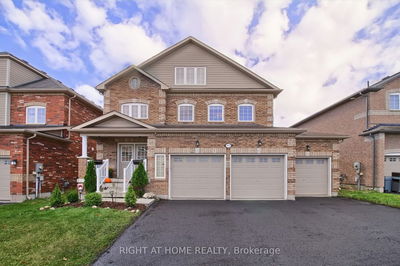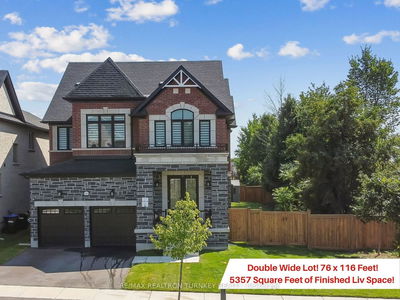Gorgeous Detached Home with 5 Bedroom, 4 Washroom 3 Car Garage, app. 3400 above grade sq Ft, in much sought-after community of Alcona, Innisfil. Large 50 ft lot on premium Butler Street that has large lots and magnificent homes. This home comes with a tandem garage feature. Beautifully designed Open concept Functional layout with 8 feet doors, the upgraded kitchen overlooks the Family room with a Waffle Ceiling and a fireplace. There is a separate Living Room and a Den / Library on the main floor. The home has 9 feet Smooth ceilings on both main & second floor. Oak staircase with iron spindles takes you to an elegant 2n floor with 5 bedrooms & 3 washrooms. Laundry is conveniently located on the 2nd floor. Spacious Master Bedroom has a Tray ceiling & large walk-in-closet and a beautiful 5 Piece Ensuite with frameless Glass shower. Unique Jack n Jill Washroom feature on 2nd Floor for the other 4 bedrooms. Garage opens into the home in a large mud room & 200 AMP service. Near to all amenities.
详情
- 上市时间: Monday, March 11, 2024
- 3D看房: View Virtual Tour for 1311 Butler Street
- 城市: Innisfil
- 社区: Alcona
- 详细地址: 1311 Butler Street, Innisfil, L9S 0H3, Ontario, Canada
- 家庭房: Hardwood Floor, Fireplace, O/Looks Backyard
- 厨房: Ceramic Floor, Stainless Steel Appl
- 挂盘公司: Royal Lepage Superstar Realty - Disclaimer: The information contained in this listing has not been verified by Royal Lepage Superstar Realty and should be verified by the buyer.




