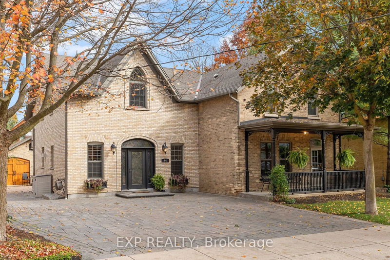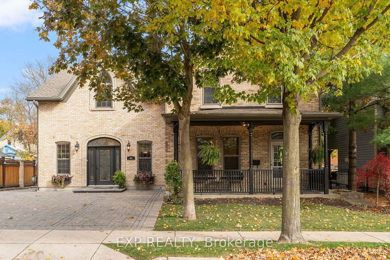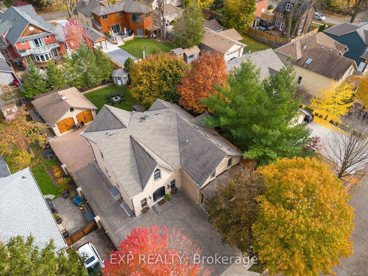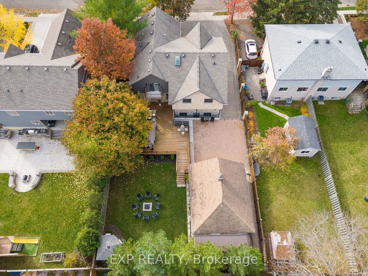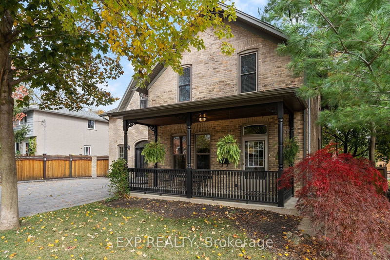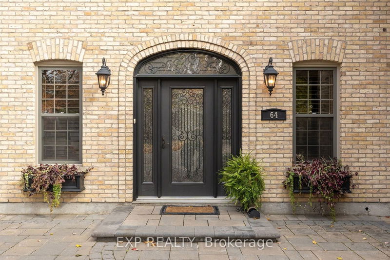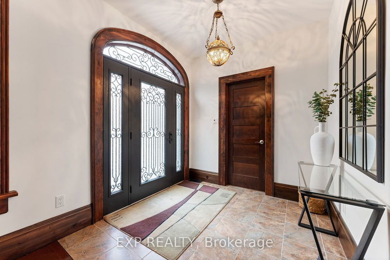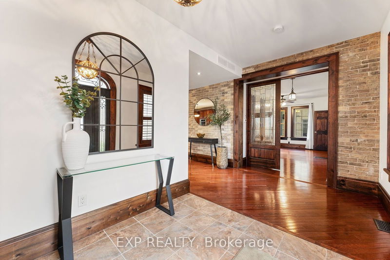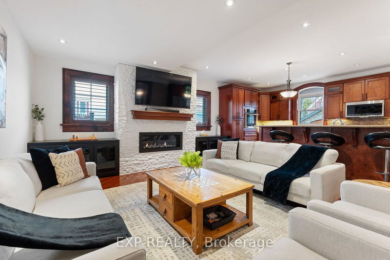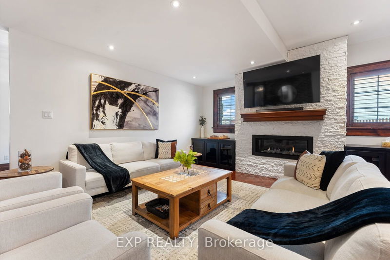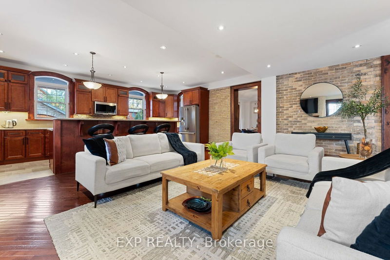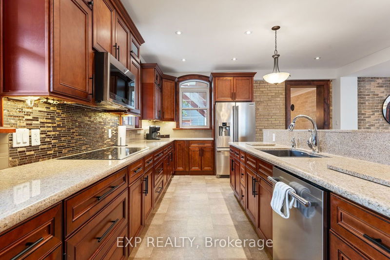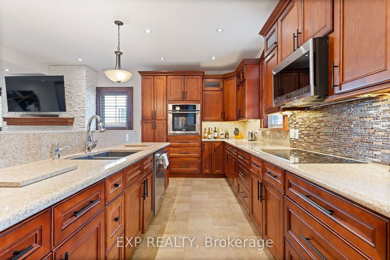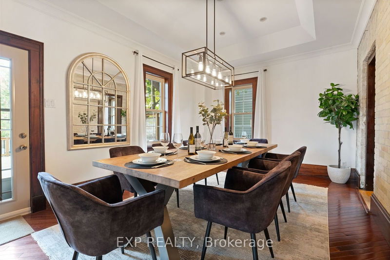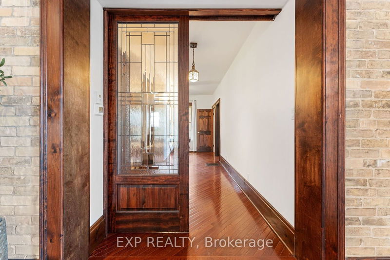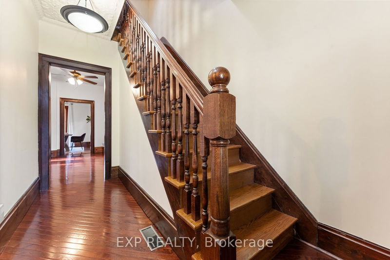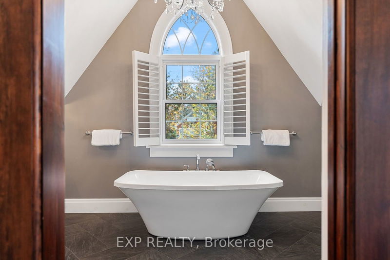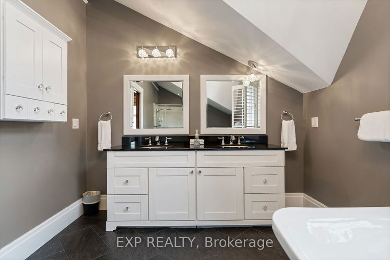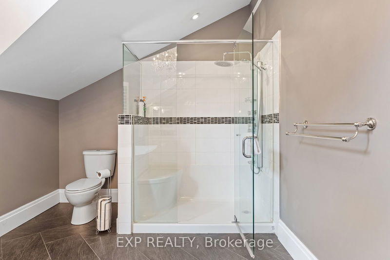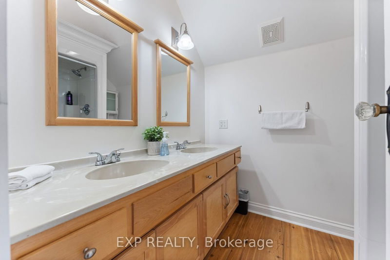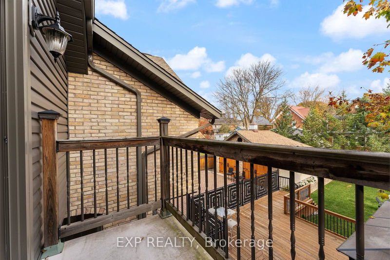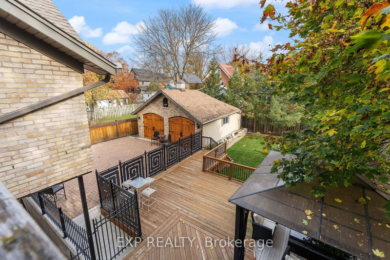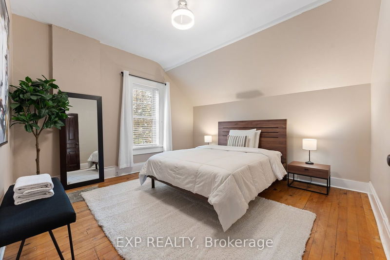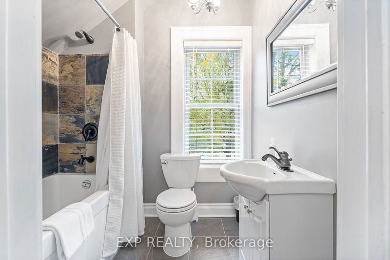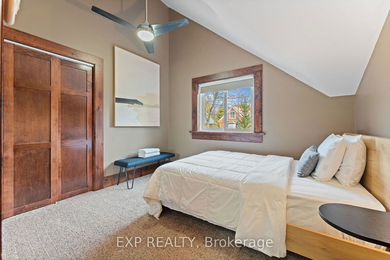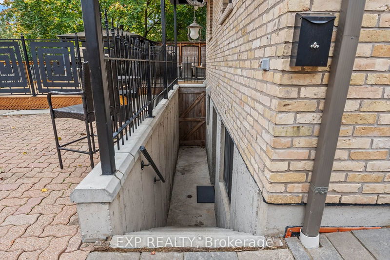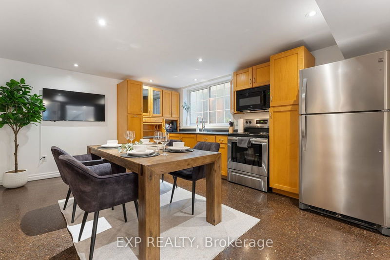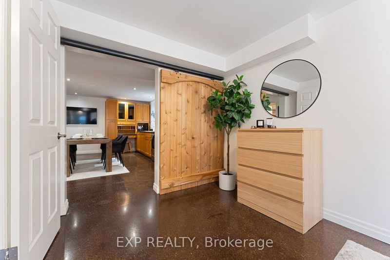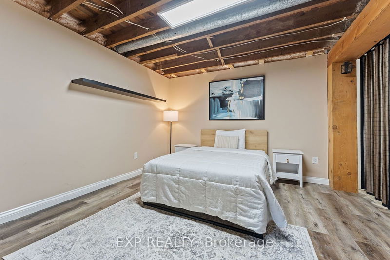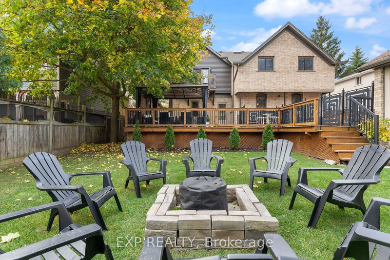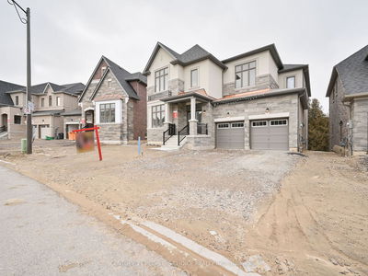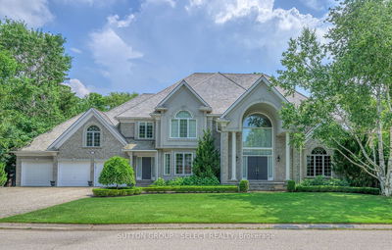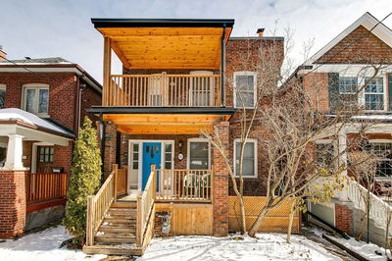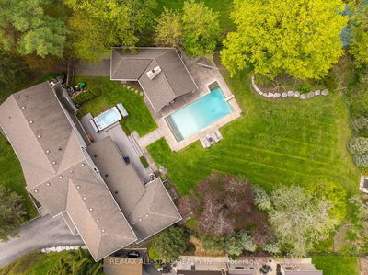Welcome to 64 Avondale Avenue South, an esteemed historical landmark in Uptown Waterloo. This distinguished residence, a part of Plan 1 of the original Waterloo Region Housing Plan, was built in 1896. Spanning over 4,700 of living space across three additions, this home exudes charm and character. The exterior boasts striking curb appeal, accentuated by matching yellow reclaimed brick sourced from demolished homes in the region. Stepping through the main entrance, the third addition of the house, one immediately appreciates the seamless blend of old-world charm and modern amenities. The gourmet kitchen is a focal point, featuring granite countertops, stainless steel appliances, built-ins, ample storage, and in-floor heating extending into the entryway and master bath. Ascending the custom carved wooden staircase leads to the second floor, where six bedrooms, including two ensuites, two additional full bathrooms, and a generously sized laundry room cater perfectly to a growing or multi-generational family. Further enhancing the property is a legal, soundproofed two-bedroom in-law apartment in the basement, complete with its own separate entrance, ideal for extended family living. The main house also features two entrances, accommodating diverse family dynamics with ease. Completing the picture is a detached garage strategically positioned at the rear of the property for additional space and parking convenience. The garage facade has been meticulously redesigned to echo the aesthetics of an original carriage house. Conveniently located steps away from shops, restaurants, trails, the LRT, and Waterloo Park, the home is within walking distance of the University of Waterloo, Wilfrid Laurier University, Grand River Hospital, and Google offices. For golf enthusiasts, the esteemed Westmount Golf and Country Club is just blocks away. If you are seeking a distinctive family home that epitomizes uniqueness and comfort, your search ends here.
详情
- 上市时间: Wednesday, July 03, 2024
- 3D看房: View Virtual Tour for 64 Avondale Avenue S
- 城市: Waterloo
- 交叉路口: Alexandra Ave
- 详细地址: 64 Avondale Avenue S, Waterloo, N2L 2B8, Ontario, Canada
- 厨房: Main
- 客厅: Main
- 挂盘公司: Exp Realty - Disclaimer: The information contained in this listing has not been verified by Exp Realty and should be verified by the buyer.

