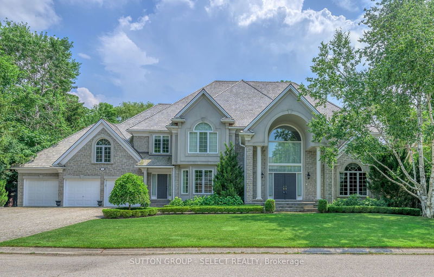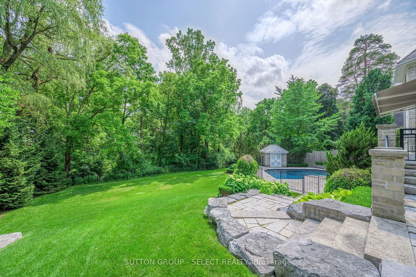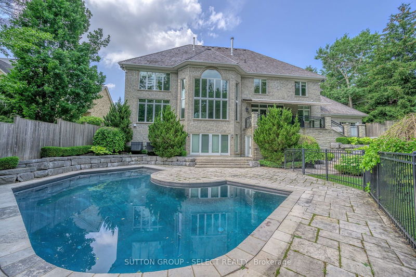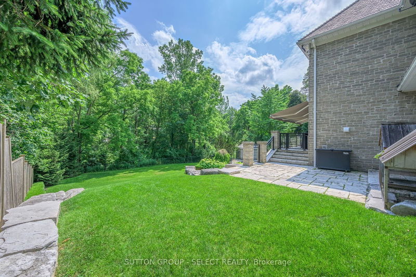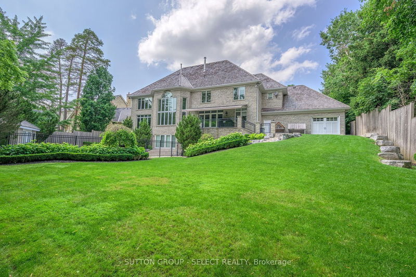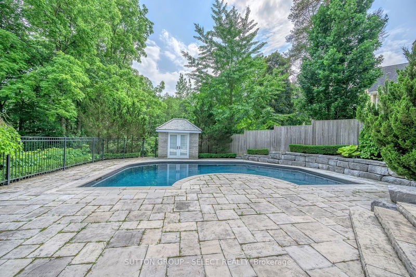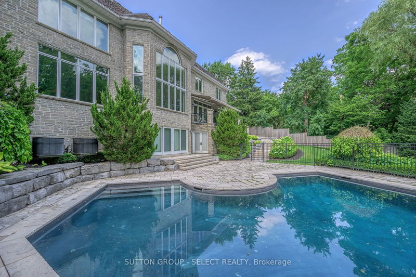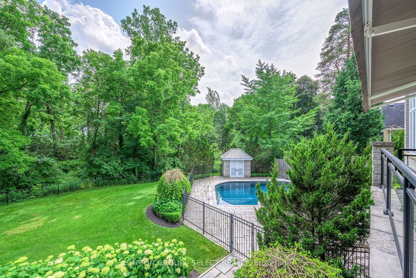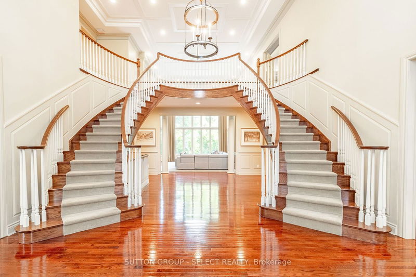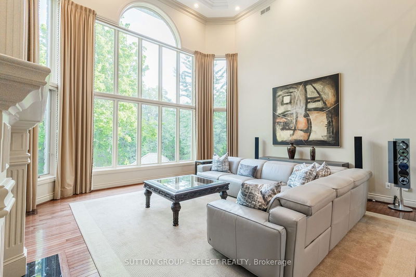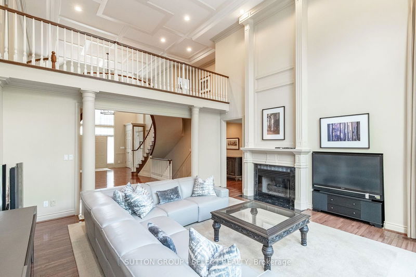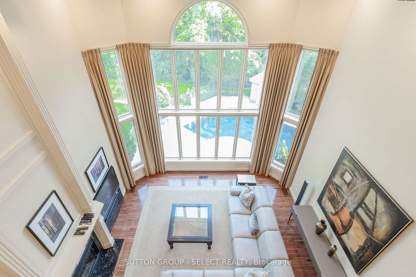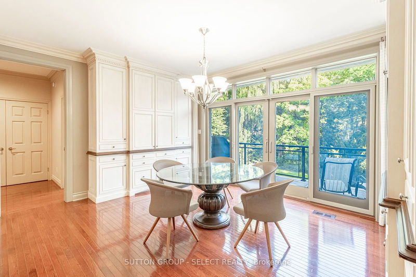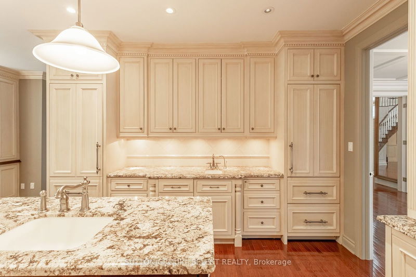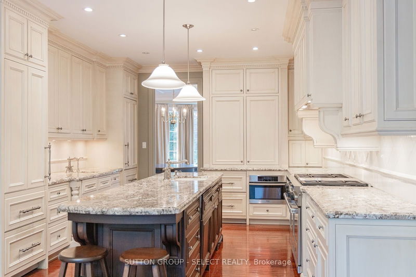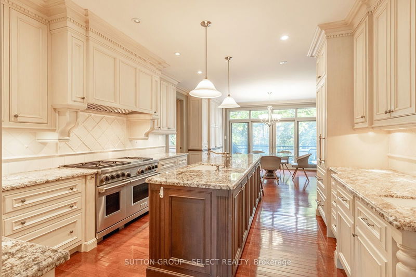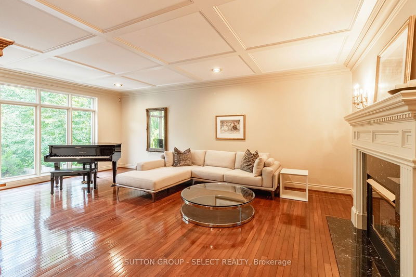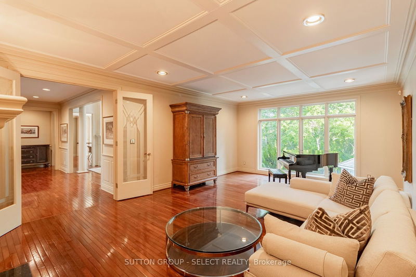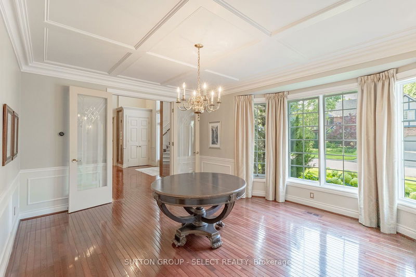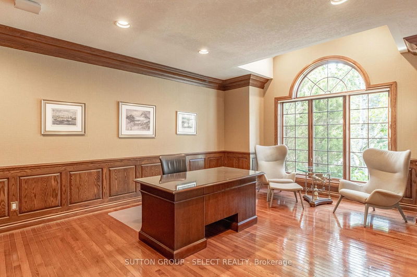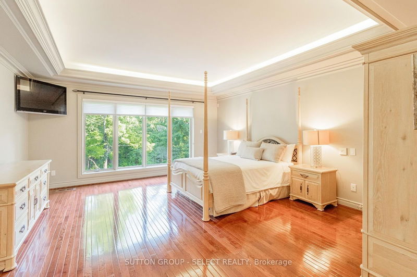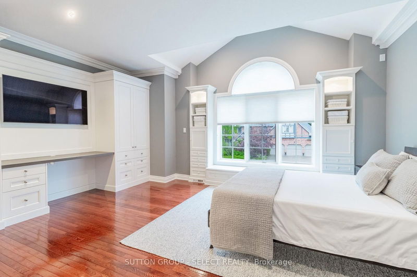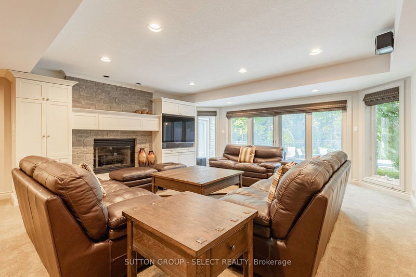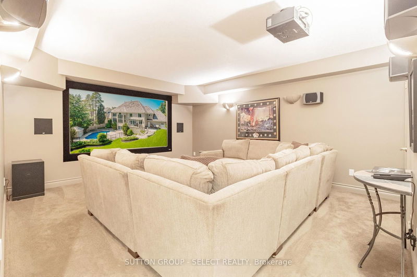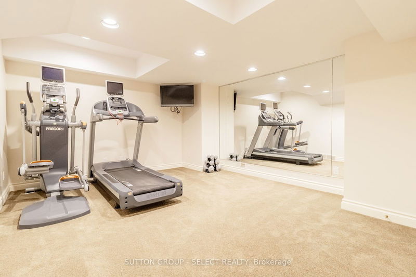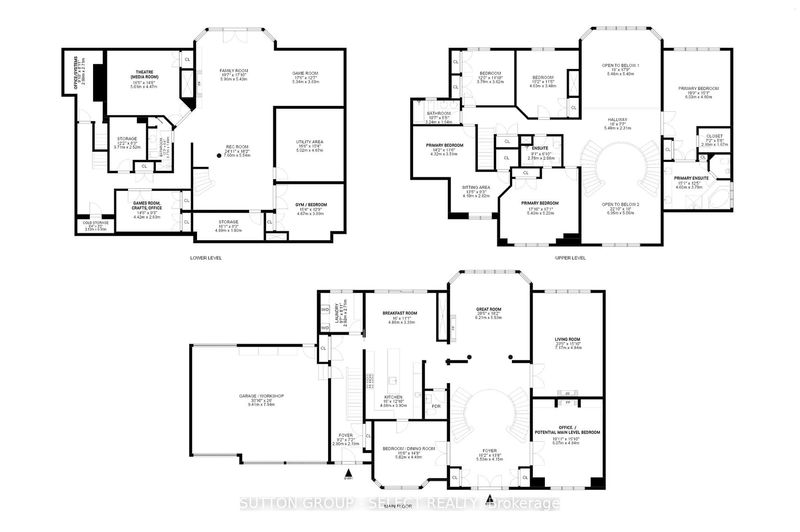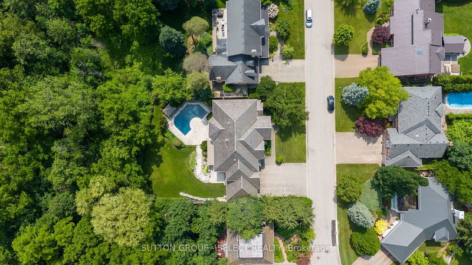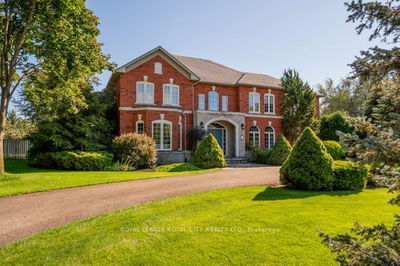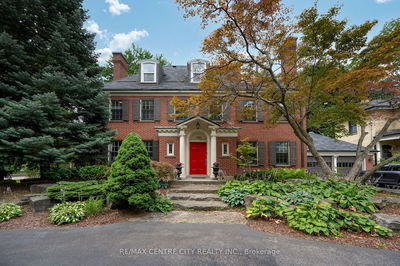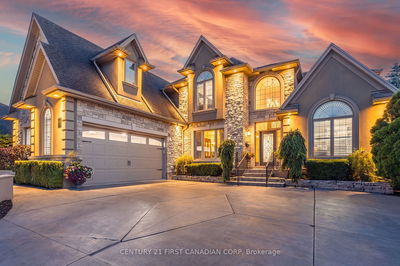This architecturally designed masterpiece showcases a sophisticated presence coupled with a private backyard oasis that seamlessly merges onto Tetherwood Park. Acclaimed builder, Loyens, combined the highest quality craftsmanship and finished to create the distinction and luxury found here. Set on a lush 105 ft x 138 ft walk-out lot, this North London sanctuary features a heated Hollandia pool, stunning stonework, and hardscaping overlooked by incredible windows and a beautiful upper deck. Nestled in one of London's most sought-after estate-style cul-de-sacs, this 1/3 acre lot is perfect destination for a family desiring a quiet, coveted neighborhood with excellent schools & close proximity to hospitals & esteemed academic institutions. The home features a magnificent grand foyer with a captivating curved double staircase and soaring ceilings that lead to a spectacular great room with magnificent windows drawing an abundance of natural light across the hardwood floors. Plaster crown moulding elevates the level of detail. Solid wood doors throughout. Three of the five bedrooms are designed as primary suites. The Braam's custom kitchen has undergone a $250K renovation and is equipped with top-of-the-line Sub-Zero, Wolf, and Miele appliances, including two refrigerators and two dishwashers. Easy access off the kitchen makes charcuterie on the awning-covered patio lovely option. The fully finished walk-out lower level, renovated 2009, adds wonderful lifestyle spaces including a theatre, gym, future wine cellar & family room with doors leading out to a nature-lovers paradise. The impressive exterior is a fusion of timeless Citadel stone, concrete terraces and patios, a cedar shake roof (2022), and a resort-style backyard (2011). A custom 3.5 car/4 bay door heated garage with professional cabinets and workbench completes this exceptional property. Grandeur, elegance & an escape to nature...perfect.
详情
- 上市时间: Friday, June 21, 2024
- 城市: London
- 社区: North G
- 交叉路口: Windermere east of Richmond. Turn right on Tetherwood and right on Denali
- 客厅: Fireplace, Hardwood Floor
- 厨房: Hardwood Floor
- 家庭房: Fireplace
- 挂盘公司: Sutton Group - Select Realty - Disclaimer: The information contained in this listing has not been verified by Sutton Group - Select Realty and should be verified by the buyer.

