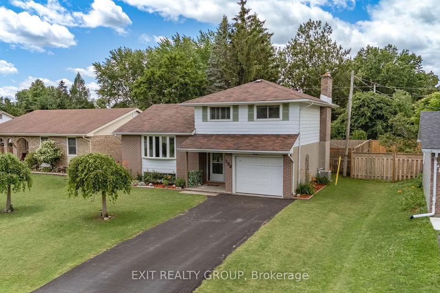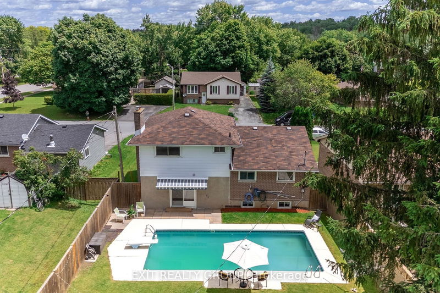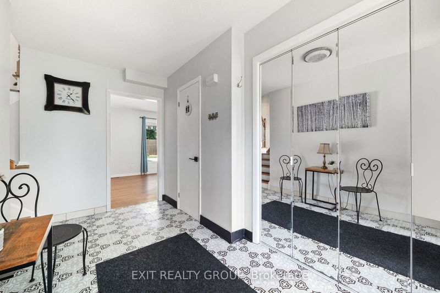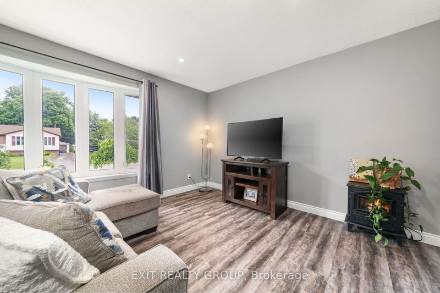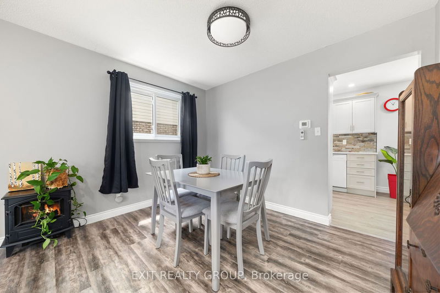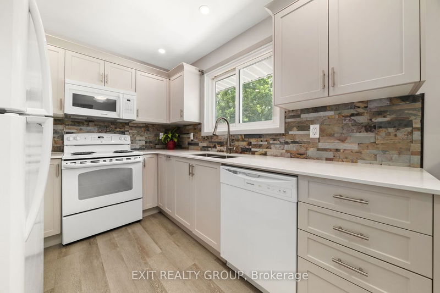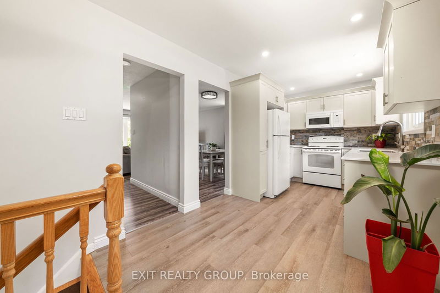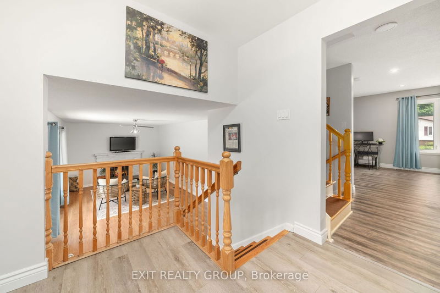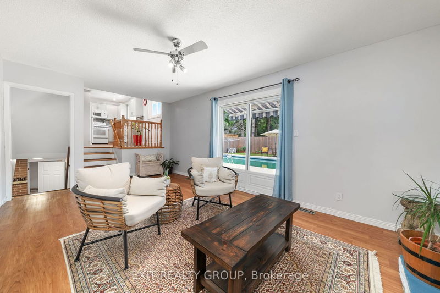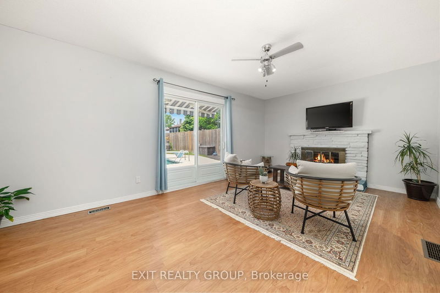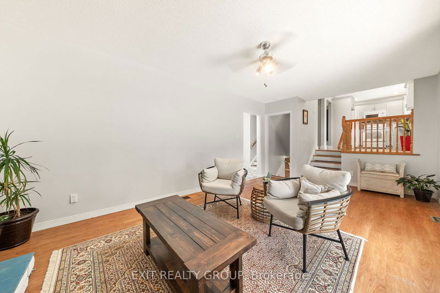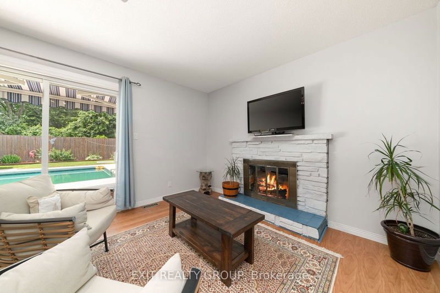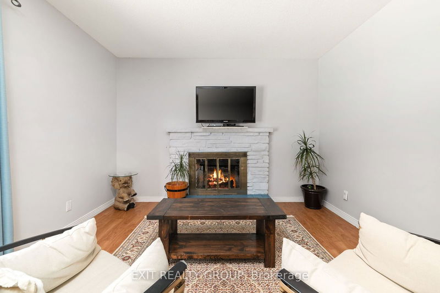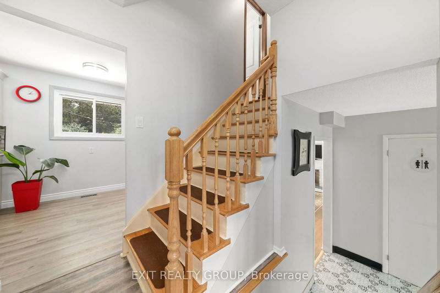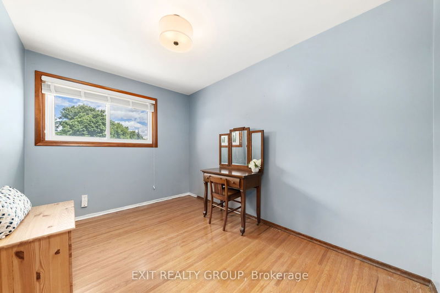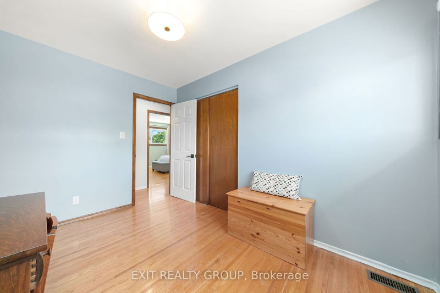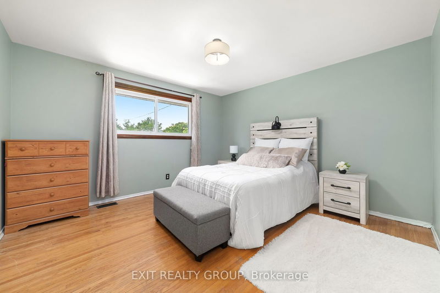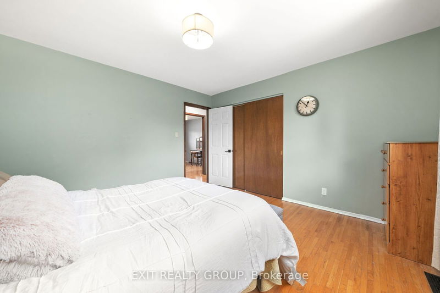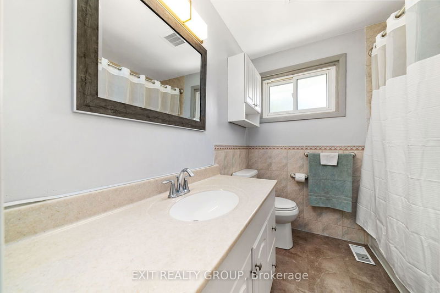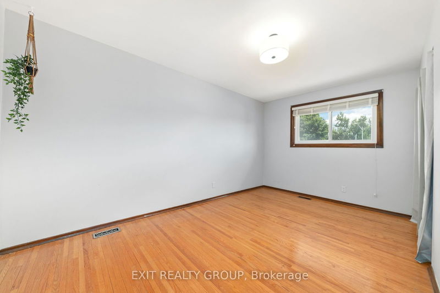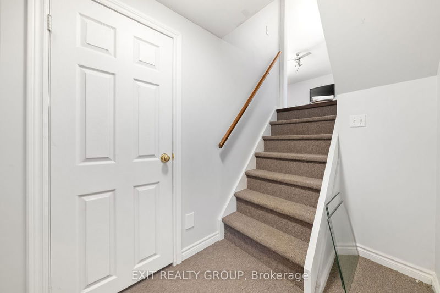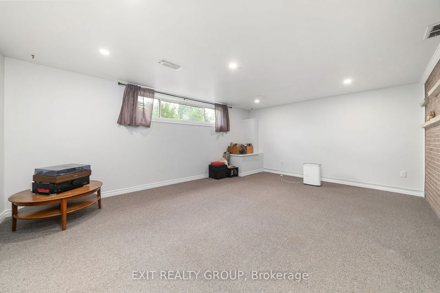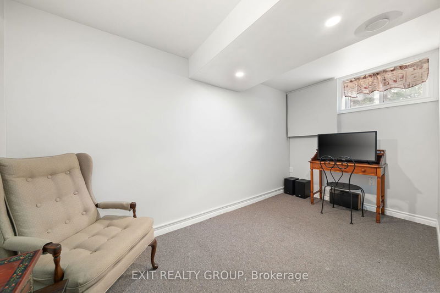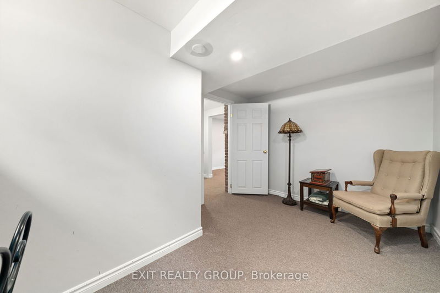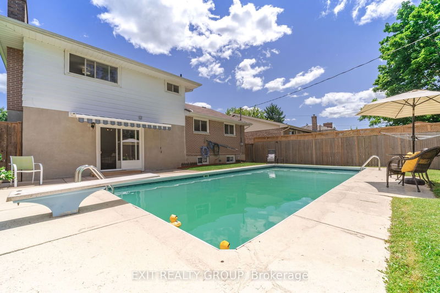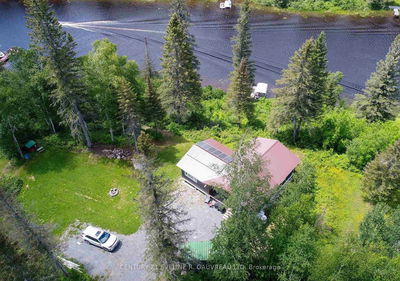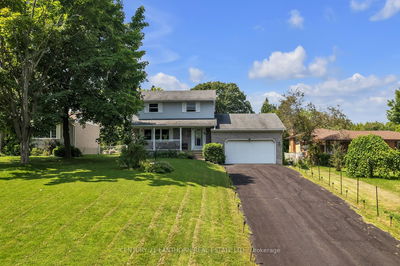This well-maintained 4-level split home boasts 4 bedrooms, 2 bathrooms, a 16x32 inground pool, and an attached 1-car garage, nestled in a wonderful, family-friendly neighborhood. As you step through the extra-wide front foyer, you'll be greeted with a delightful view of the backyard. The foyer also includes a convenient powder room. Venture further to discover a spacious family room, complete with a cozy deco fireplace and large patio doors that open to your meticulously cared-for yard and sparkling inground pool perfect for family gatherings and summer fun. The next level features a U-shaped kitchen with a charming eat-in area, showcasing new energy-efficient tinted windows that allow natural light to flood the space while keeping the temperature just right. Adjoining the kitchen is an open-concept dining and living room, highlighted by three large east-facing front windows that create a bright and inviting atmosphere. Upstairs, you'll find a 4-piece bathroom and 3 generously sized bedrooms, each offering comfort and ample closet space. The basement provides additional living space with a 4th bedroom or home office, a laundry room, and a spacious rec room ideal for a play area, media room, or gym. This home is perfect for families looking for comfort, convenience, and a sense of community. Dont miss the opportunity to make this your new home. Schedule a showing today and experience all that this charming property has to offer!
详情
- 上市时间: Wednesday, July 03, 2024
- 城市: Greater Napanee
- 交叉路口: Church St & Barrett Blvd
- 详细地址: 290 Barrett Boulevard, Greater Napanee, K7R 1G8, Ontario, Canada
- 家庭房: Ground
- 客厅: Upper
- 厨房: Upper
- 挂盘公司: Exit Realty Group - Disclaimer: The information contained in this listing has not been verified by Exit Realty Group and should be verified by the buyer.

