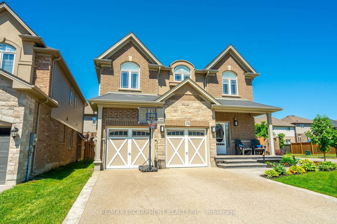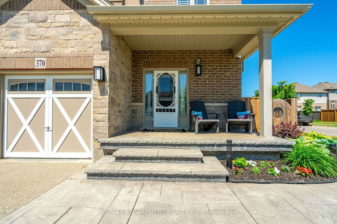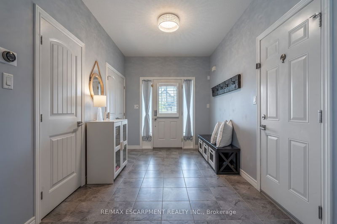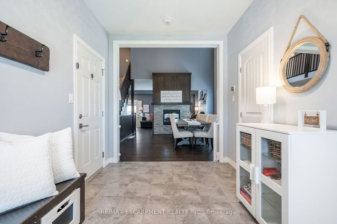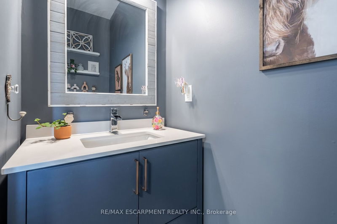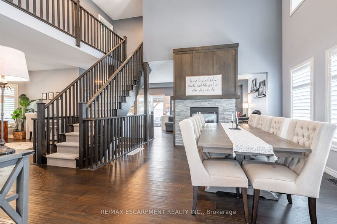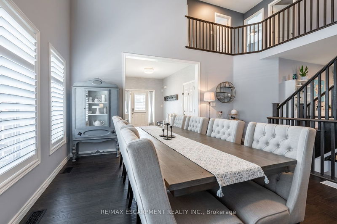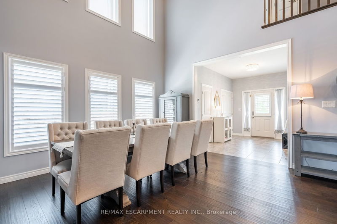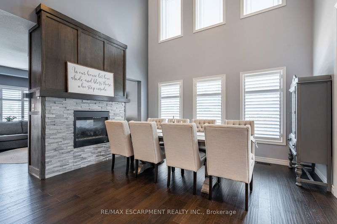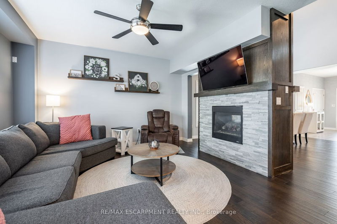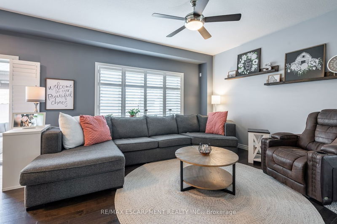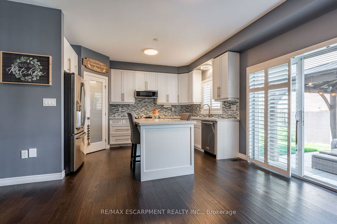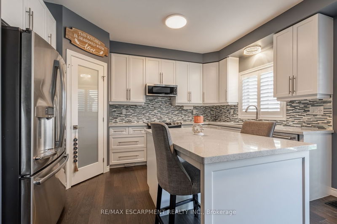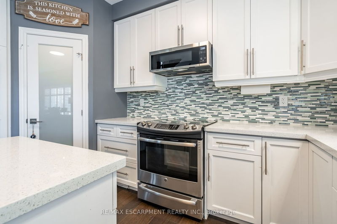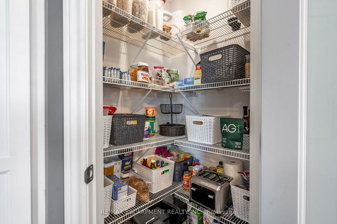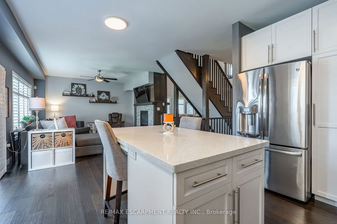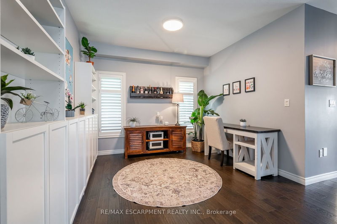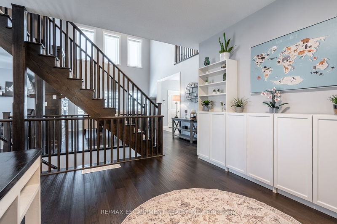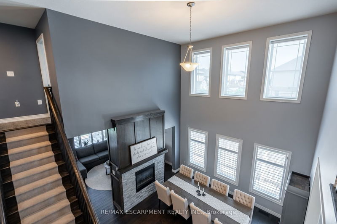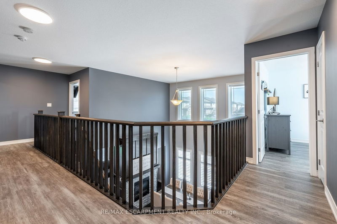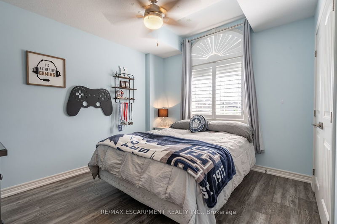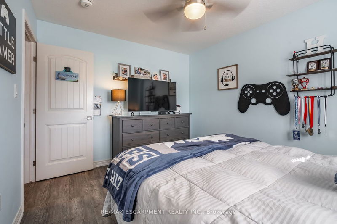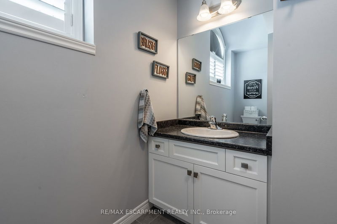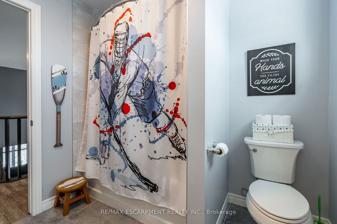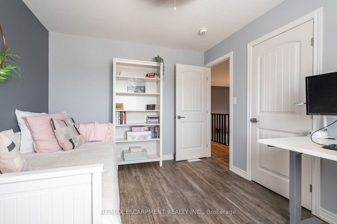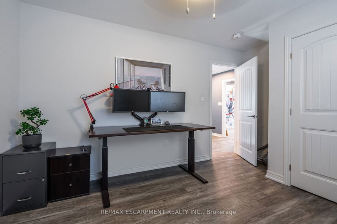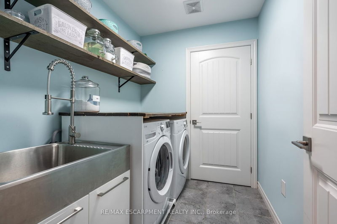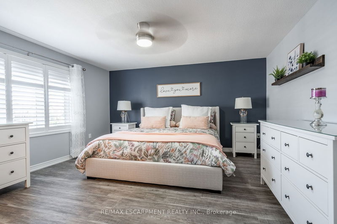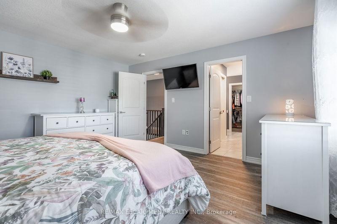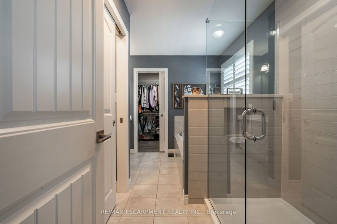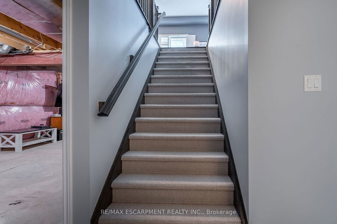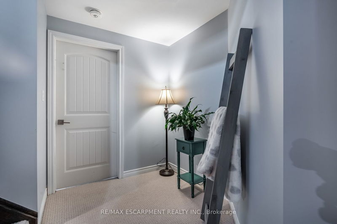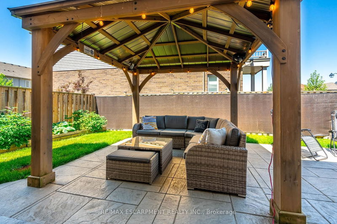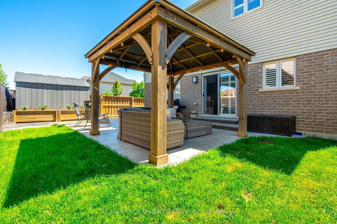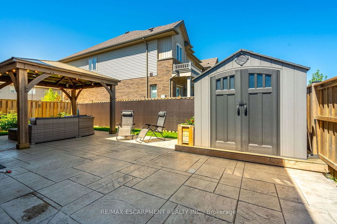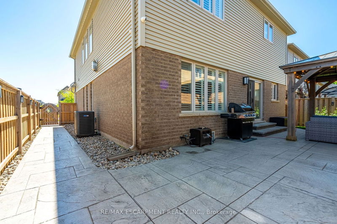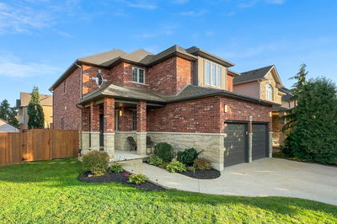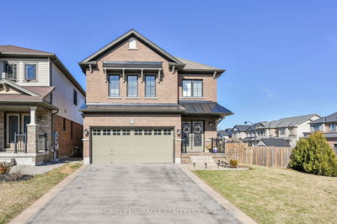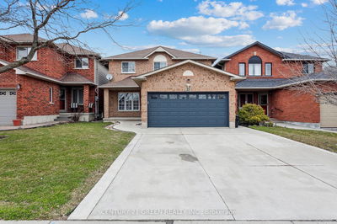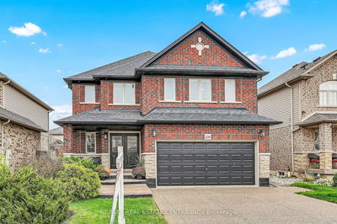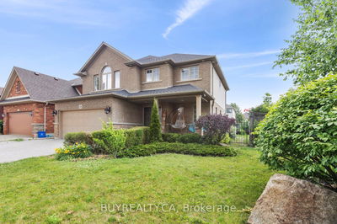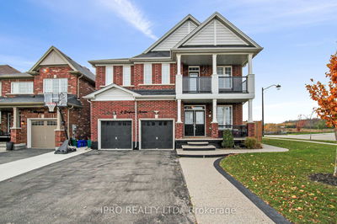Pride of ownership shines from the outside in with this gorgeous Losani-built home! From the moment you walk up, you'll be impressed by the curb appeal from the stunning stamped concrete to the beautifully manicured gardens. The spacious foyer opens up to a large open-concept living space, with handscraped hardwood floors and updated lighting throughout the main level. The dining room offers 18' ceilings and is separated from the family room with a stunning 2-way gas fireplace. The modern kitchen features a walk-in pantry, quartz countertops, and a functional island that doubles as a breakfast bar. A large office with B/I shelving and storage completes the main floor. Travel up the hardwood staircase to find a stunning primary suite, with upgraded 4pc ensuite featuring a water closet, W/I glass shower and walk-through to a large W/I closet. Three more large bedrooms, a 4pc bathroom and massive bedroom level laundry room complete the upper floor. The unfinished basement features a cold cellar, tons of storage space, and plenty of opportunity to expand the already-generous living space! Sitting on a premium corner lot, this beautiful home offers an extended low-maintenance backyard with a beautiful stamped concrete patio, large gazebo, spacious storage shed, and B/I raised garden beds. This beautiful home is located in the desirable Binbrook community, and is located walking distance to schools, parks and loads of amenities and just a short drive to Hamilton & major arteries.
详情
- 上市时间: Monday, May 27, 2024
- 3D看房: View Virtual Tour for 370 Festival Way
- 城市: Hamilton
- 社区: Binbrook
- 详细地址: 370 Festival Way, Hamilton, L0R 1C0, Ontario, Canada
- 厨房: Main
- 客厅: Main
- 挂盘公司: Re/Max Escarpment Realty Inc. - Disclaimer: The information contained in this listing has not been verified by Re/Max Escarpment Realty Inc. and should be verified by the buyer.

