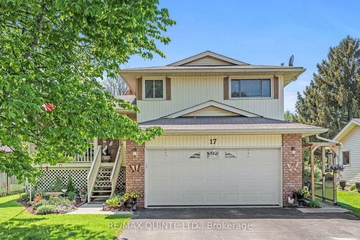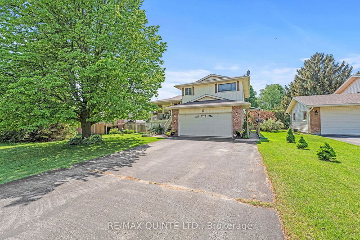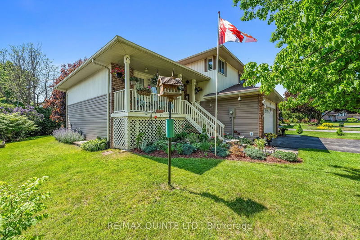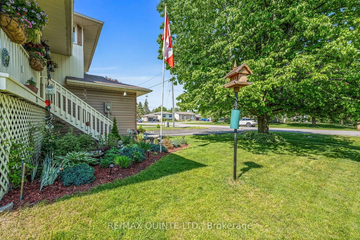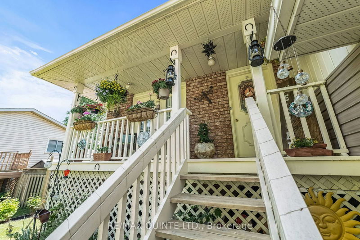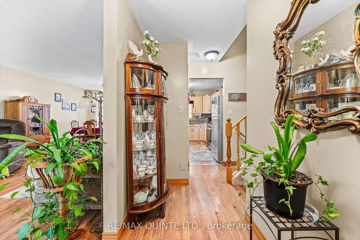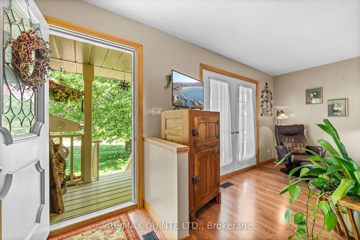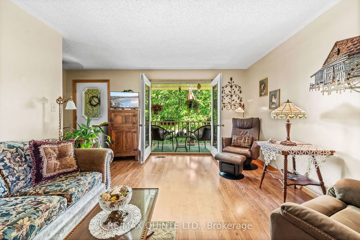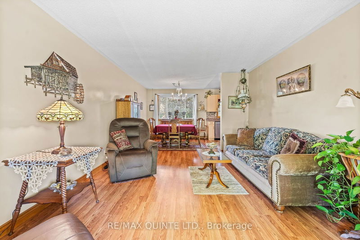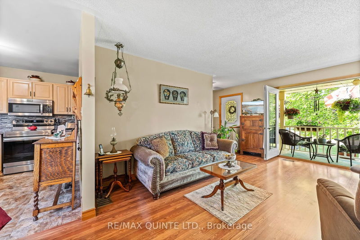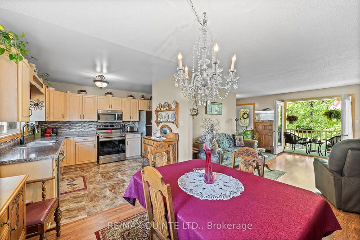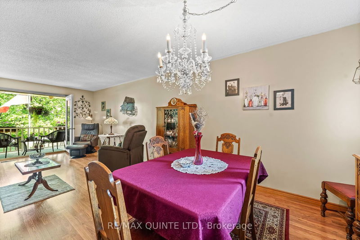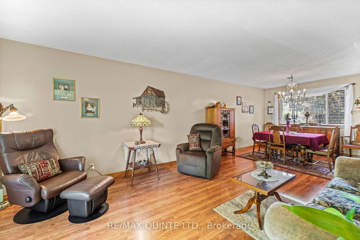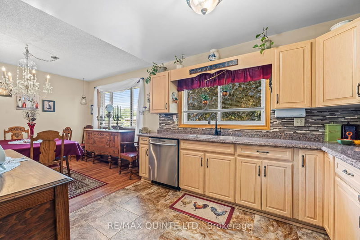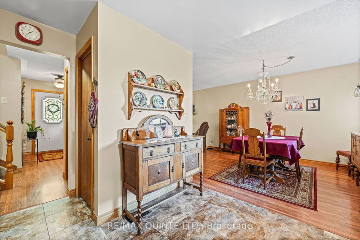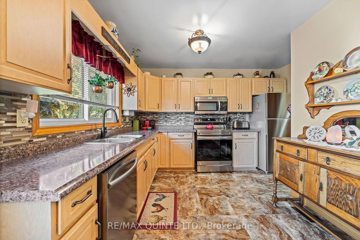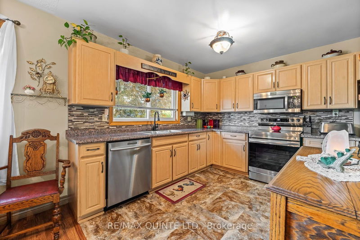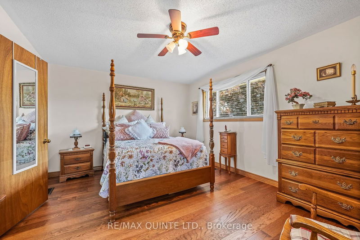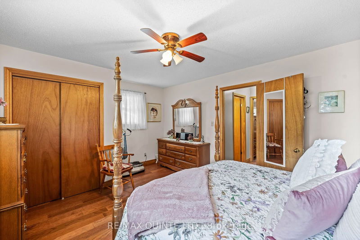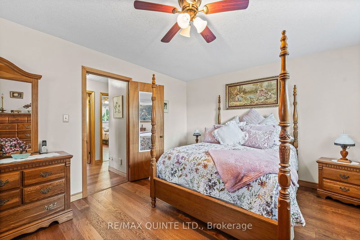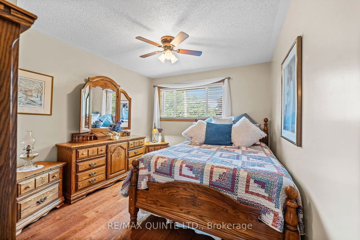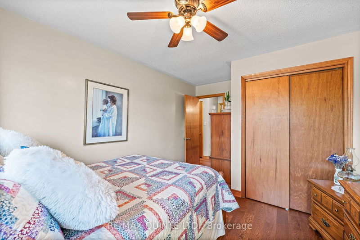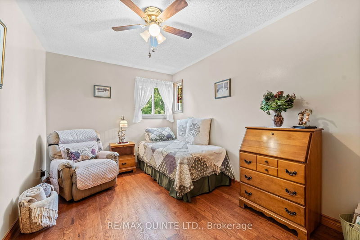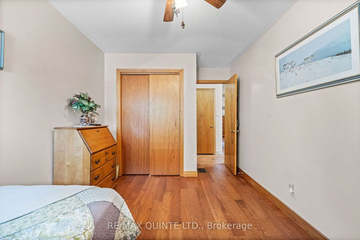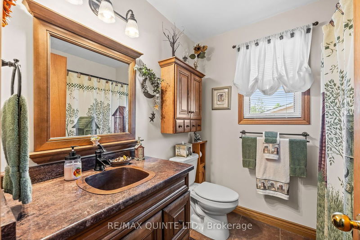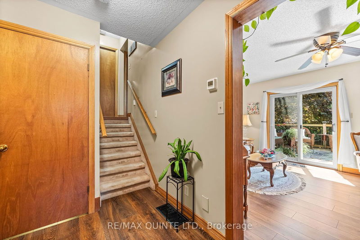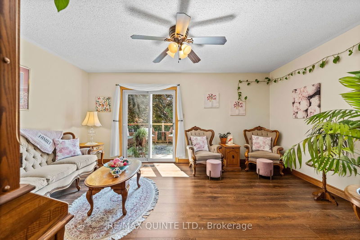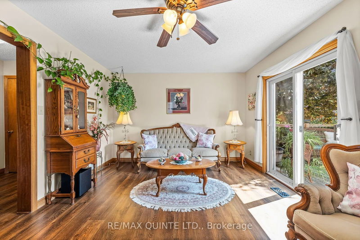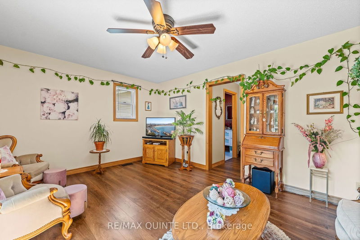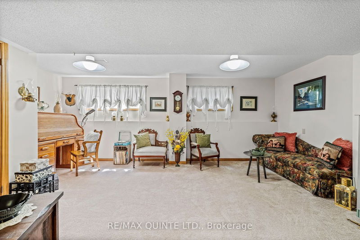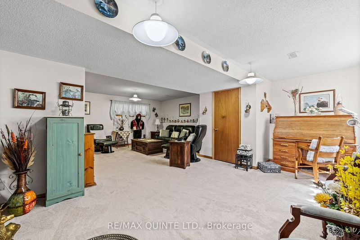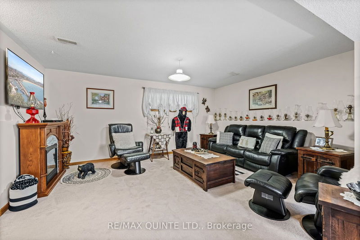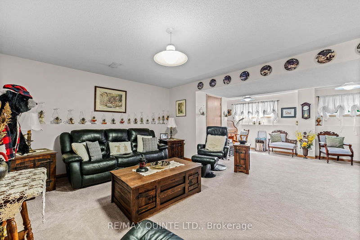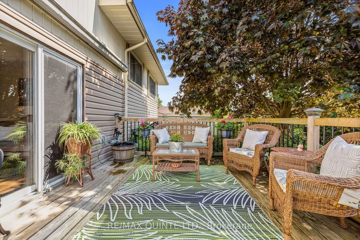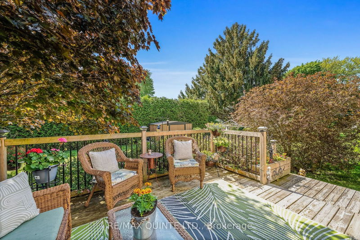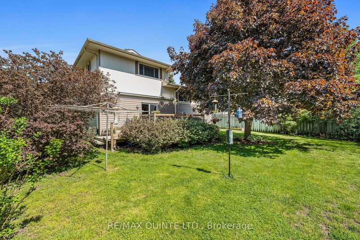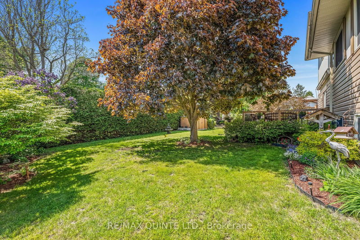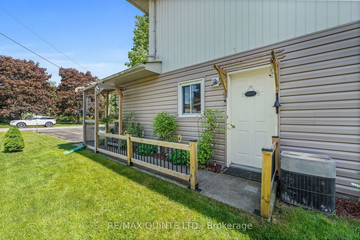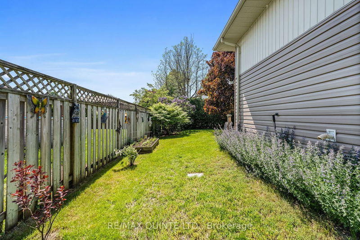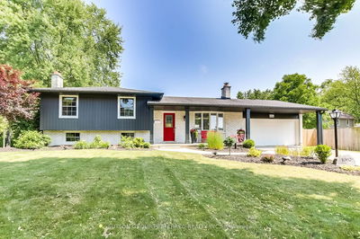Nestled in an established neighbourhood, this stunning 3-bedroom, 2-bathroom, +1,600 sq ft, 4-level side split is ready to welcome its new family. Inside, numerous updates and renovations enhance every corner. The kitchen boasts new countertops, a mosaic tile backsplash, and Peak custom pull-out cupboards, combining style and convenience. A brand-new fridge, matching stainless steel appliances, and a garburator complete this functional space, seamlessly flowing into the dining room. The main level features a family room with garden doors that open onto a porch overlooking the front yard. The ground floor offers a cozy sitting room that opens to a two-tier deck in a beautifully landscaped backyard, complete with a retractable awning. On the upper level, discover 3 generously sized bedrooms and a 4-piece bathroom. The lower level, with new carpet, is perfect for cozy gatherings. Engineered hardwood flooring on the upper level, and new laminate on the main and ground floors, along with new kitchen tile, add elegance to the home. Additional updates include new lower siding, a new Rain Bird sprinkler system in the perennial gardens, a newer furnace (2021, owned), and outside water valves. Completing this home is a large attached 2-car garage. Has potential to add an in-law suite! Don't miss out on this perfect family home! Call today to schedule a viewing.
详情
- 上市时间: Friday, June 28, 2024
- 3D看房: View Virtual Tour for 17 Huron Drive
- 城市: Brighton
- 社区: Brighton
- 交叉路口: ONTARIO & IROQUOIS
- 家庭房: Combined W/Dining, W/O To Porch, Laminate
- 厨房: Backsplash, Combined W/Dining, Tile Floor
- 家庭房: W/O To Yard, Laminate
- 家庭房: Finished
- 挂盘公司: Re/Max Quinte Ltd. - Disclaimer: The information contained in this listing has not been verified by Re/Max Quinte Ltd. and should be verified by the buyer.

