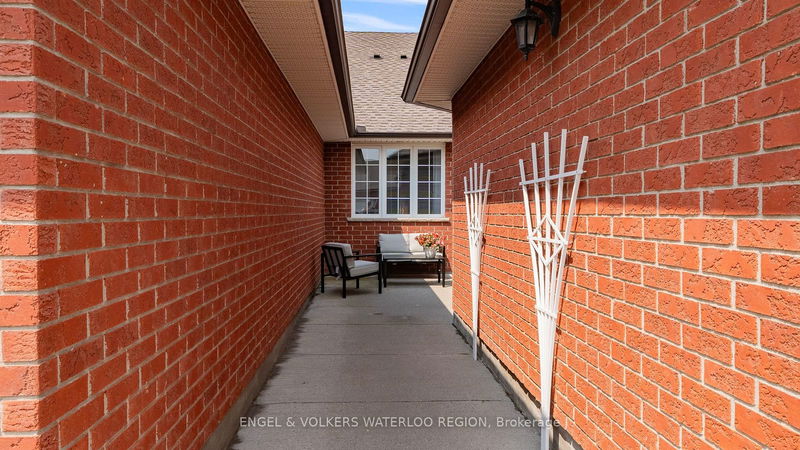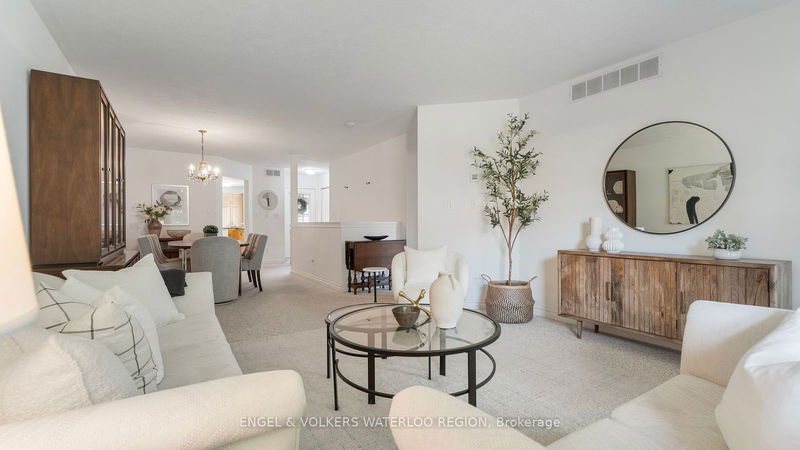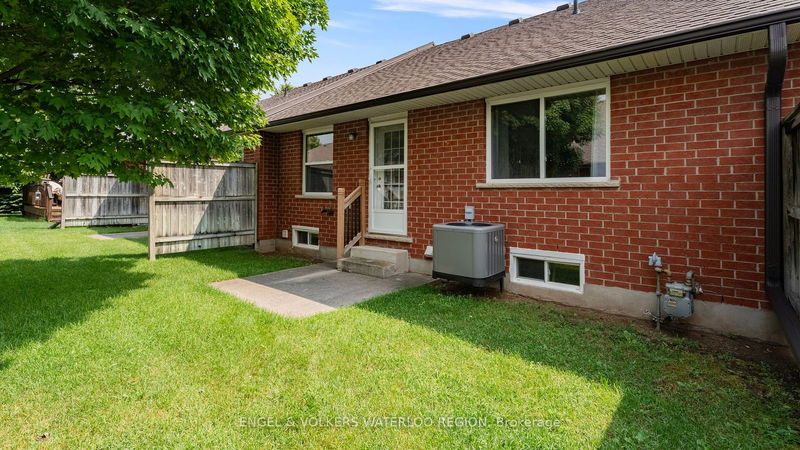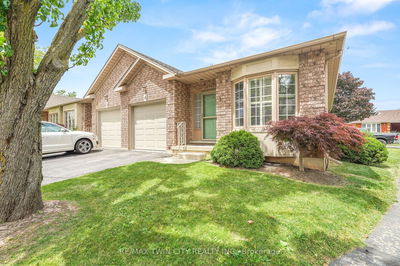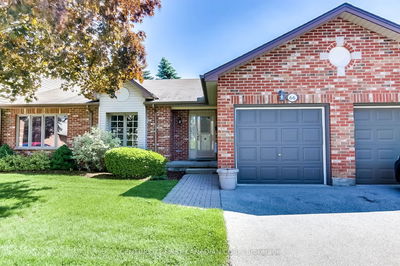Nestled in the desirable Isherwood community, this charming 2-bedroom, 2-bathroom bungalow townhouse condo offers a blend of comfort and convenience. The open-concept living and dining area is bathed in natural light, creating a warm and inviting atmosphere perfect for both relaxing and entertaining. The spacious kitchen features a cozy eat-in area and direct access to the garage, making everyday living effortless and practical. Step outside to the large private terrace, an ideal spot for morning coffee or evening relaxation, providing a serene outdoor space to unwind. The condo boasts two generously sized bedrooms, offering ample space for rest and personalization. The primary bedroom includes large walk in closet and an ensuite bathroom for added privacy and convenience. The unfinished basement presents a unique opportunity to customize the space to fit your needs, whether you envision a home office, gym, or additional living area. This home combines the tranquility of bungalow living with the benefits of a well-maintained community, promising a lifestyle of ease and enjoyment. Located minutes from the YMCA, Galt Country Club, Cambridge Memorial Hospital, Shades Mills and Dumfries Conservation area, Shopping, Resturaunts and Quick access to HWY 24 and HWY 401. Don't miss the opportunity to call this home!
详情
- 上市时间: Tuesday, June 25, 2024
- 3D看房: View Virtual Tour for 19-10 Isherwood Avenue
- 城市: Cambridge
- 交叉路口: Isherwood to Leisure Lodge Road
- 详细地址: 19-10 Isherwood Avenue, Cambridge, N1R 8L5, Ontario, Canada
- 厨房: Main
- 客厅: Main
- 挂盘公司: Engel & Volkers Waterloo Region - Disclaimer: The information contained in this listing has not been verified by Engel & Volkers Waterloo Region and should be verified by the buyer.







