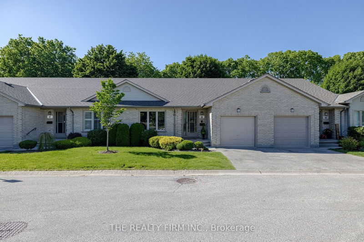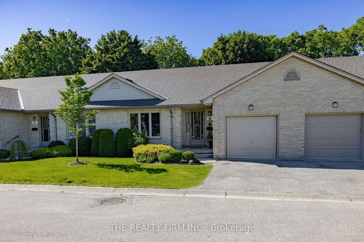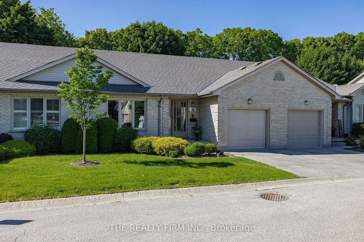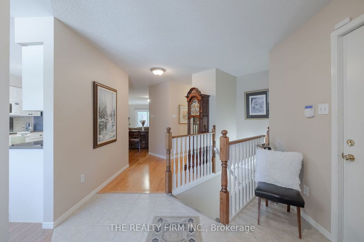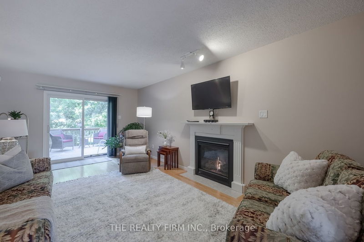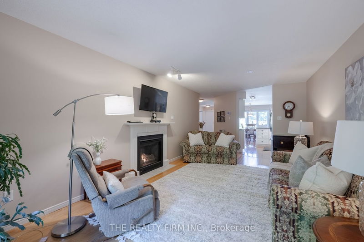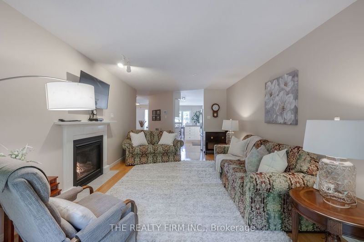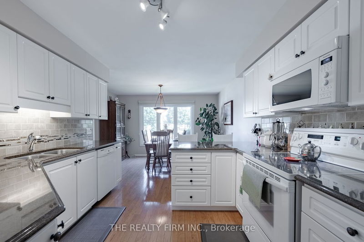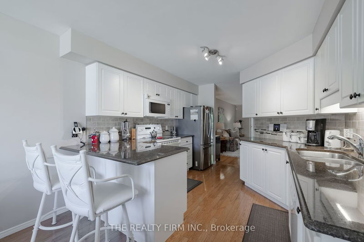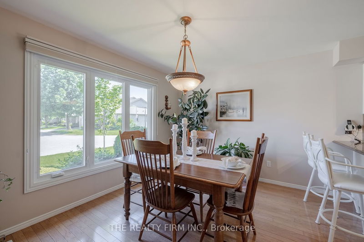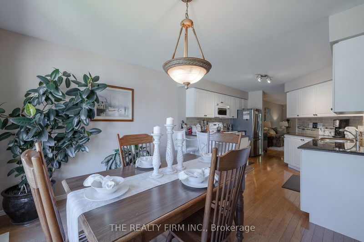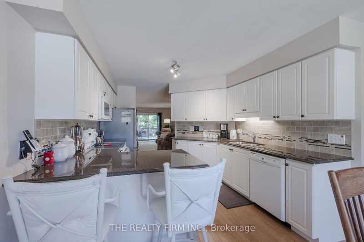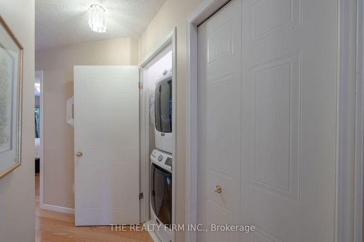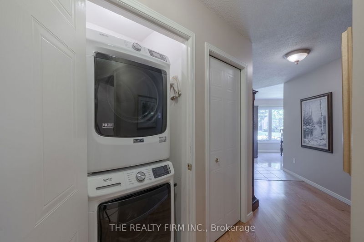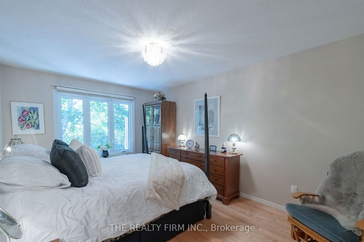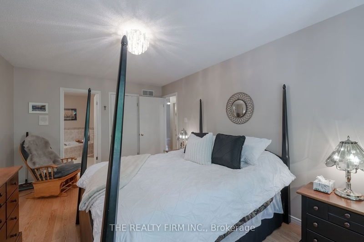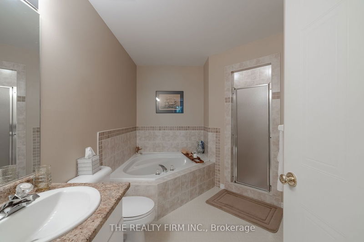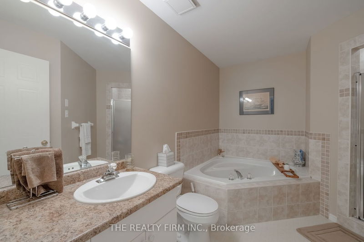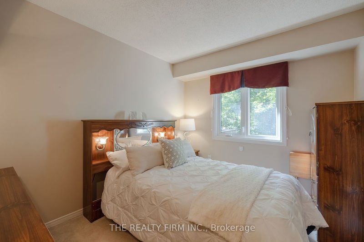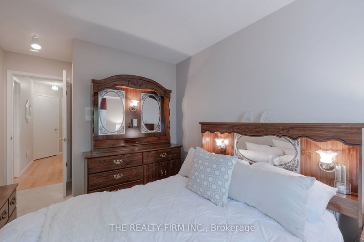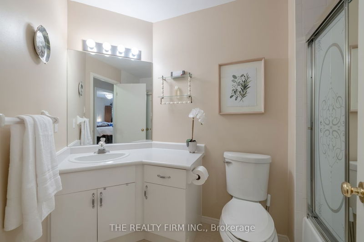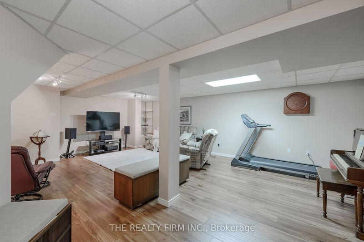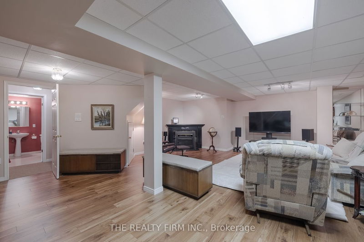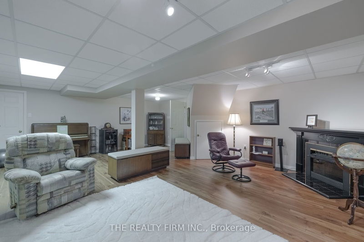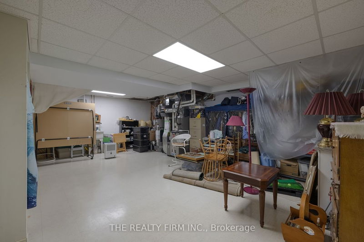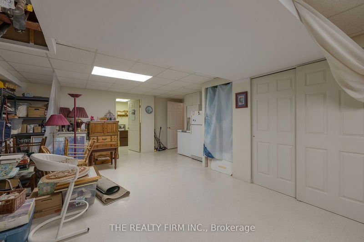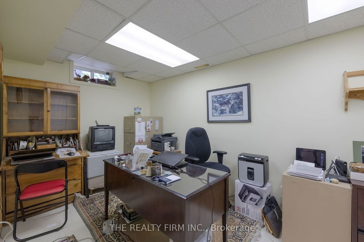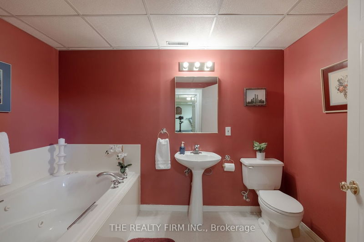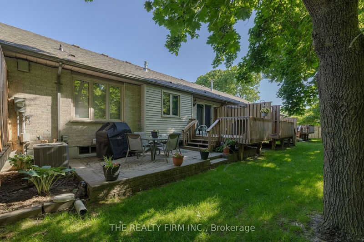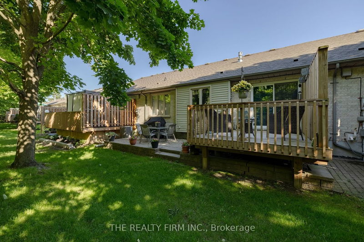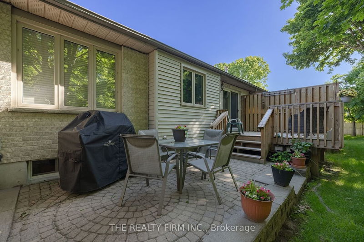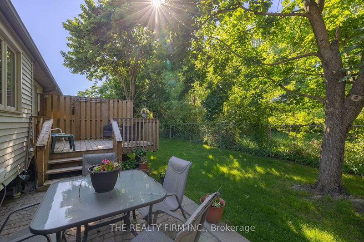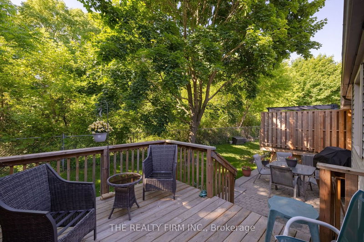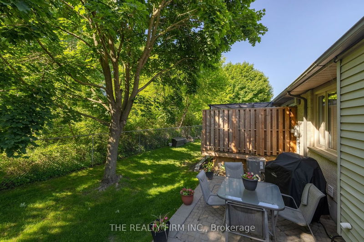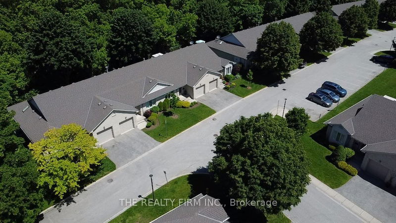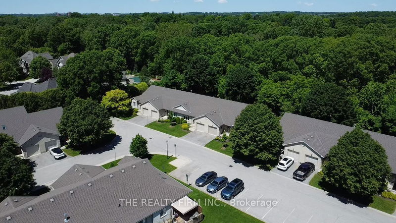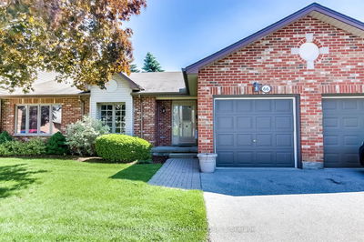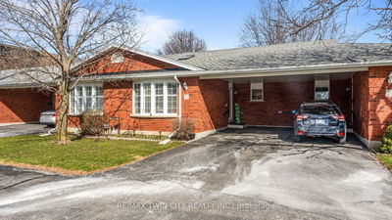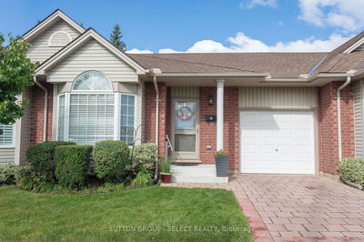River Valley presents 46-99 Edgevalley Rd, one level living embraced by the tranquility of protected green space and winding trails! Immaculately preserved by its original owners for over two decades, this home embodies a rare blend of timeless elegance and modern comfort. The main level offers an expansive living room adorned by a comforting gas fireplace, inviting you to unwind in its warmth. The luminous kitchen awaits, exhibiting pristine white cabinetry, sleek stone countertops, and a convenient eat-in bar, seamlessly transitioning into the adjacent dining area - a haven for effortless gatherings. Retreat to the primary suite on the main level, where indulgence meets relaxation in a 4pc ensuite complete with a rejuvenating tiled, walk-in shower and a large soaker tub, accompanied by a generous walk-in closet. Hardwood flooring compliments most of the main floor layout. A second bedroom and another pristine 4pc bath provide ample accommodation and convenience. Descend to the lower level, where endless possibilities unfolda sprawling recreation room beckons for leisurely pursuits, complemented by a lavish 3pc bath featuring a soothing jetted tub. An adaptable bonus room offers space for creative endeavors or a home office, while a substantial utility room provides ample storage solutions. Outside, a picturesque patio oasis awaits, featuring a harmonious blend of wood decking and stone patio, complete with a gas line for a BBQ. All of this plus a single car garage with easy access to an array of amenities including restaurants, scenic trails, excellent schools, Masonville Mall, UWO, and London Airport, and more! Furnace, A/C & Owned HWT & Gas Fireplace - 2014. All windows updated (2011/2012 approx).
详情
- 上市时间: Monday, June 10, 2024
- 3D看房: View Virtual Tour for 46-99 Edgevalley Road
- 城市: London
- 社区: East A
- 详细地址: 46-99 Edgevalley Road, London, N5Y 5N1, Ontario, Canada
- 厨房: Main
- 客厅: Main
- 挂盘公司: The Realty Firm Inc. - Disclaimer: The information contained in this listing has not been verified by The Realty Firm Inc. and should be verified by the buyer.

