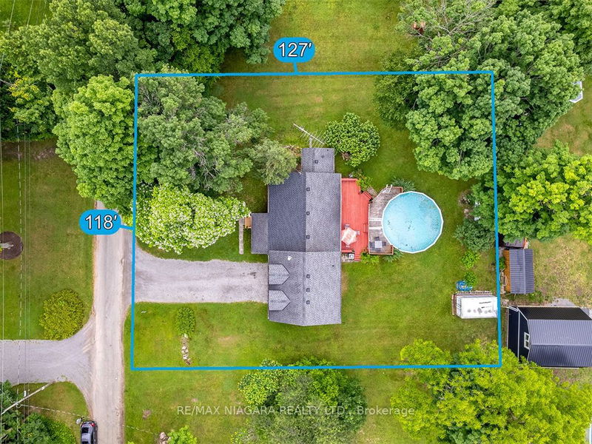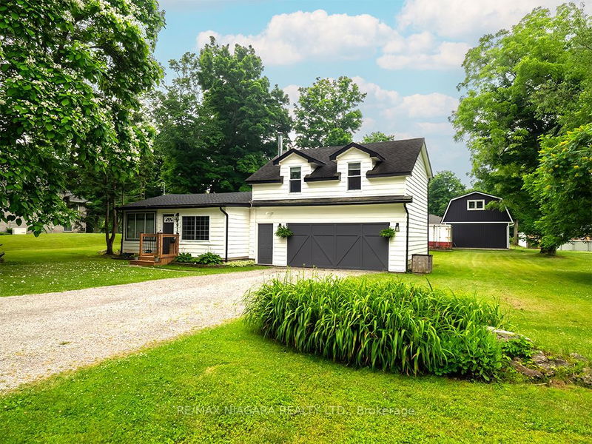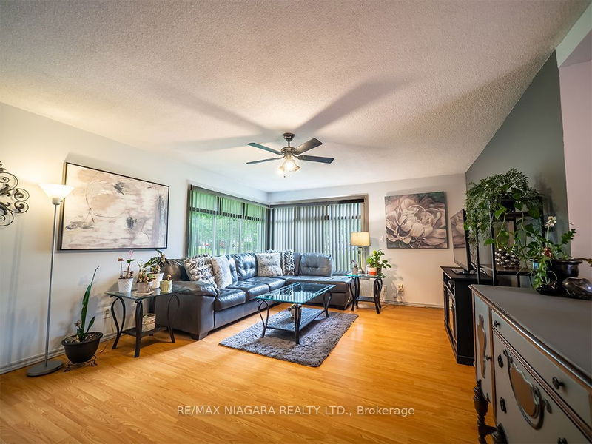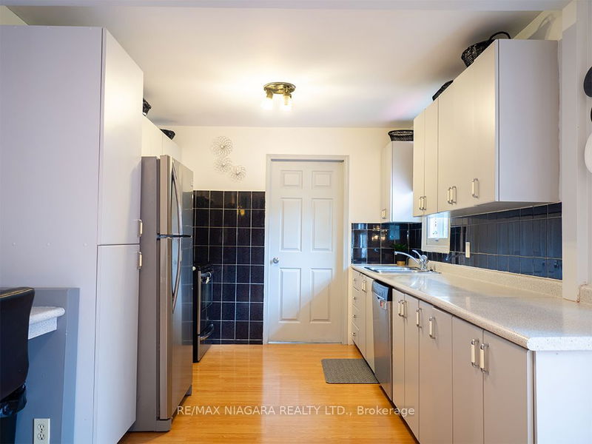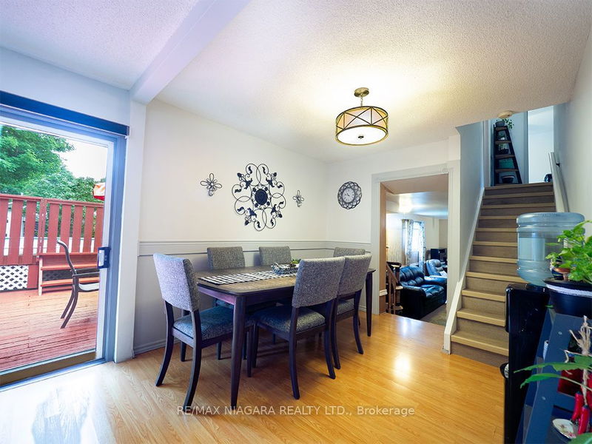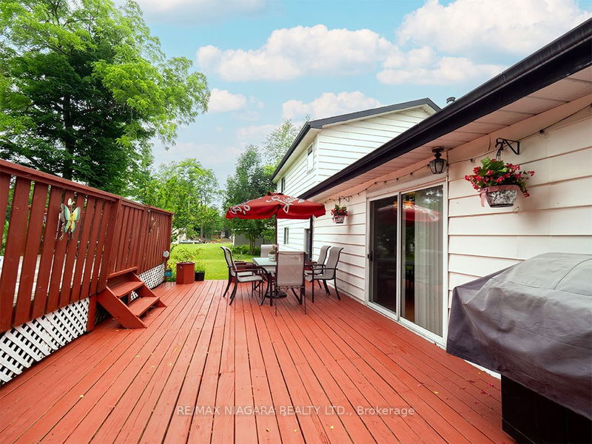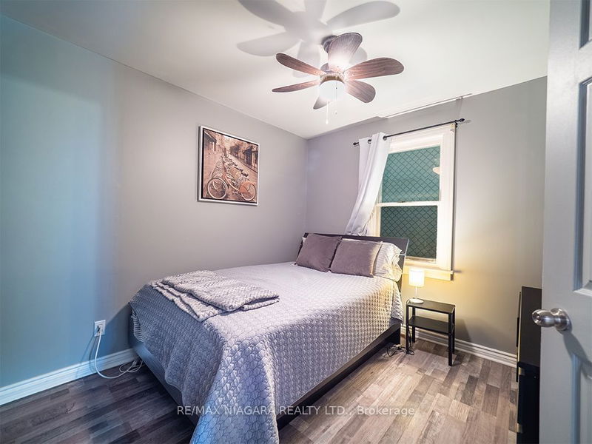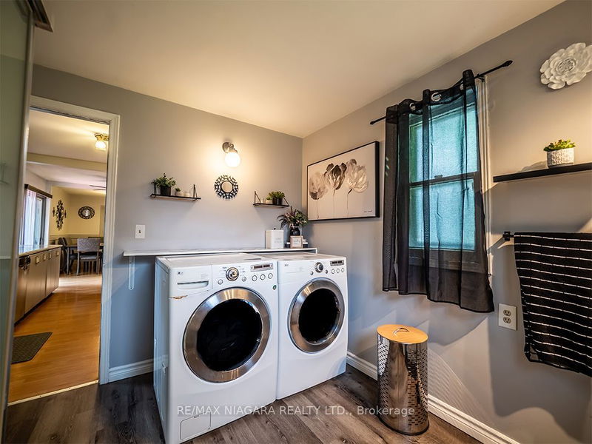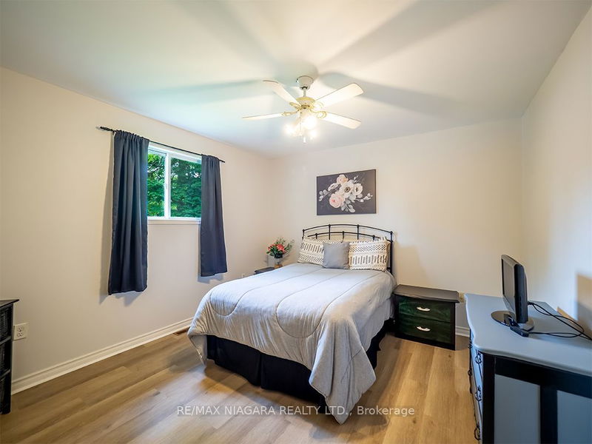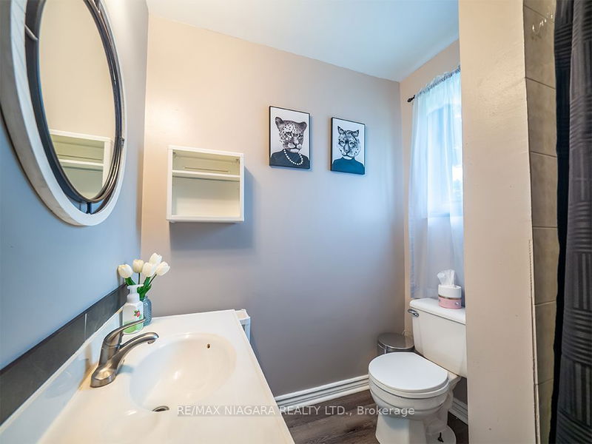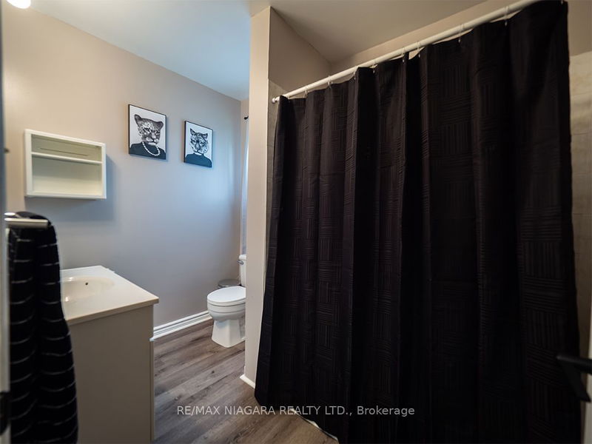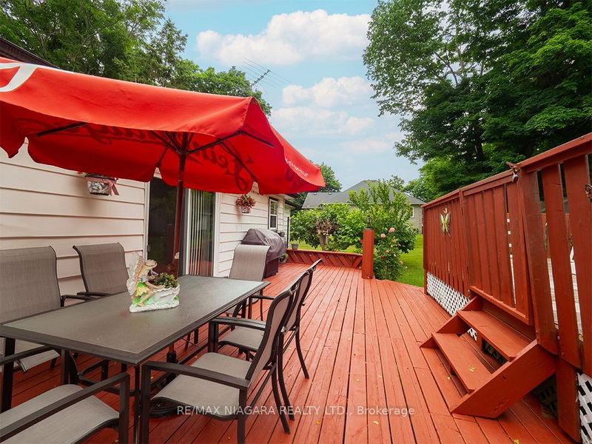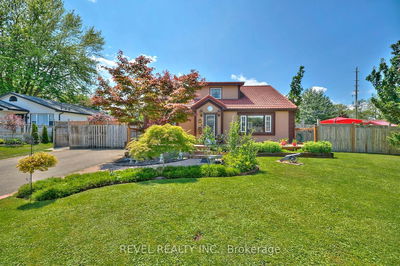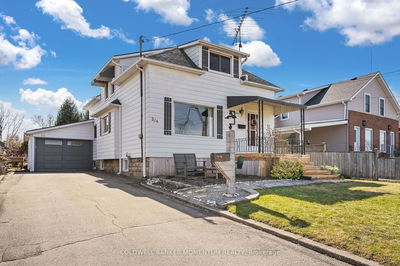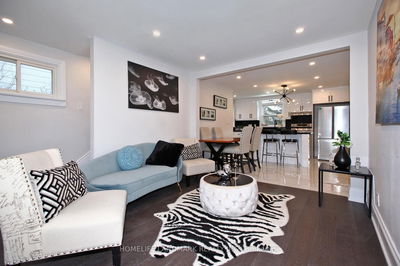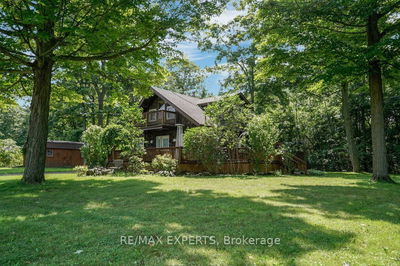Welcome to 4915 Mapleview Crescent, a nicely updated home in a serene & treed community in Sherkston.Upon entering, you'll be greeted by a spacious living room with large windows that fill the space in natural light. The kitchen and dining area, complete with a lunch counter/breakfast bar, provide an ideal setting for family meals. Just a few steps down, a main floor family room extends the living space for everyone. This home features three bedrooms, including two upstairs and a versatile bedroom or office on the main floor.With two full bathrooms - one on each level - convenience and functionality are ensured. Sliding doors off the kitchen, open outside to the sunny backyard deck, which boasts southern exposure and an above-ground pool, creating a perfect spot for outdoor enjoyment on this generous 118' x 127' lot. Recent upgrades include new flooring on the second floor and staircase, as well as many new windows. As a neighbouring resident of Sherkston Shores Resort, you will enjoy complimentary foot access to its pristine beaches and delicious dining options. If close to proximity to the beach isn't enough, 4915 Mapleview Crescent is also just down the road from The Friendship walking & biking trail and is conveniently situated just 15 minutes from bothRidgeway/Crystal Beach and Port Colborne. (Garage converted to main floor family room)
详情
- 上市时间: Friday, June 21, 2024
- 城市: Port Colborne
- 交叉路口: Empire Rd
- 详细地址: 4915 Mapleview Crescent, Port Colborne, L0S 1R0, Ontario, Canada
- 客厅: Main
- 厨房: Main
- 家庭房: Main
- 挂盘公司: Re/Max Niagara Realty Ltd. - Disclaimer: The information contained in this listing has not been verified by Re/Max Niagara Realty Ltd. and should be verified by the buyer.



