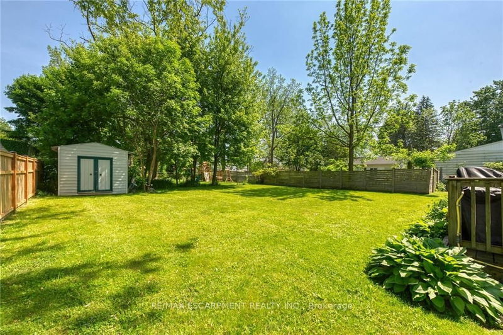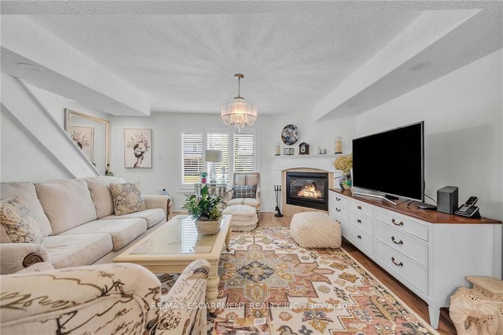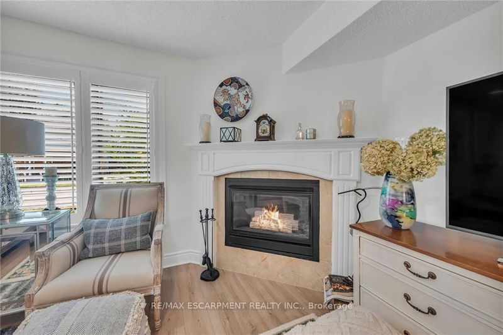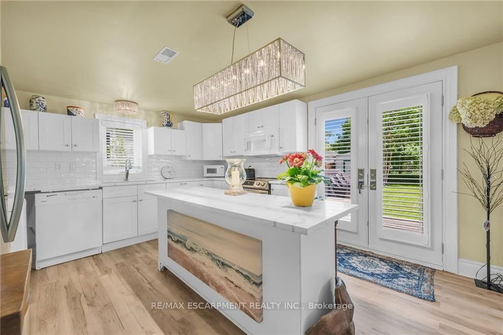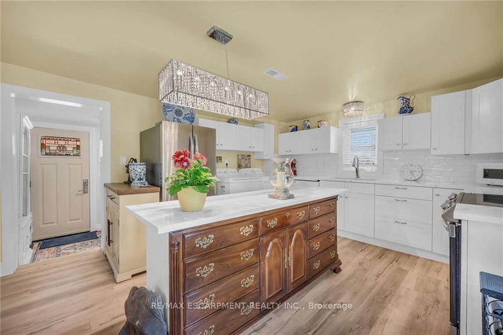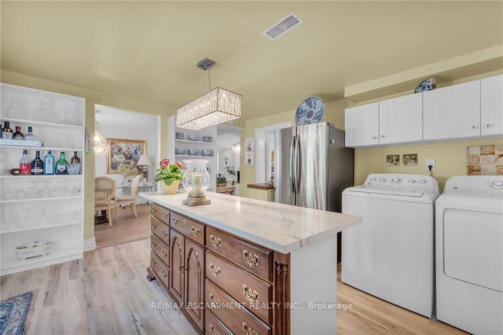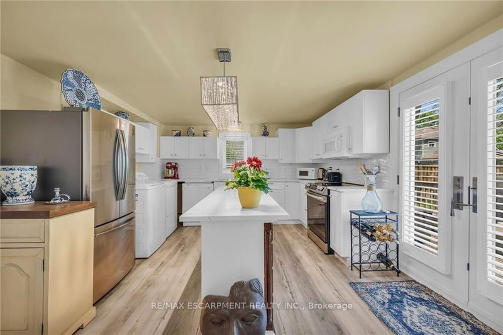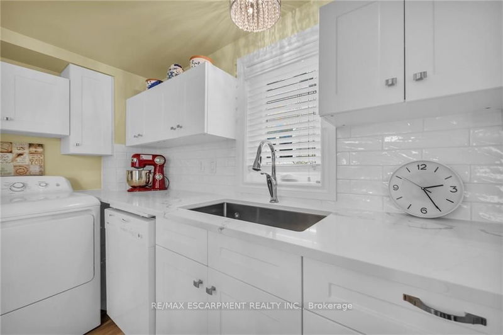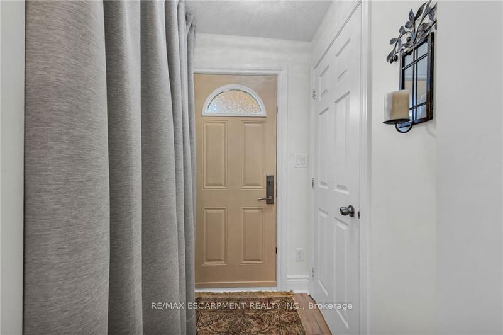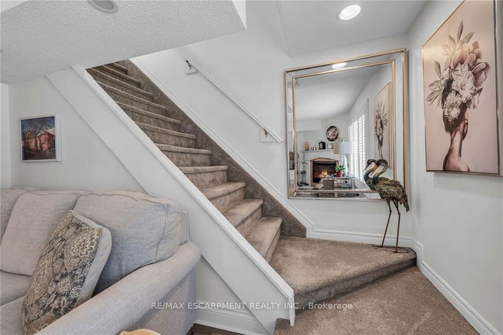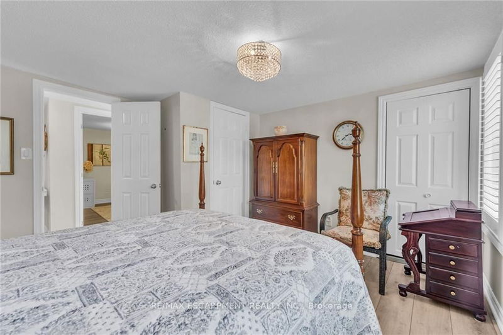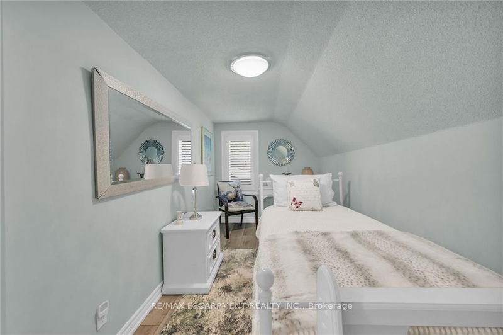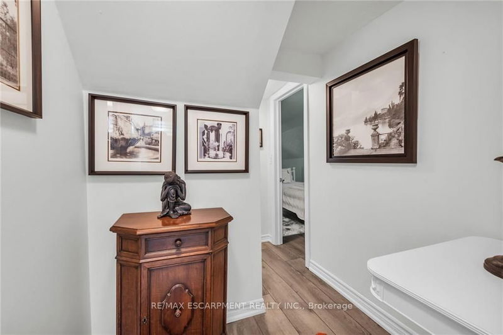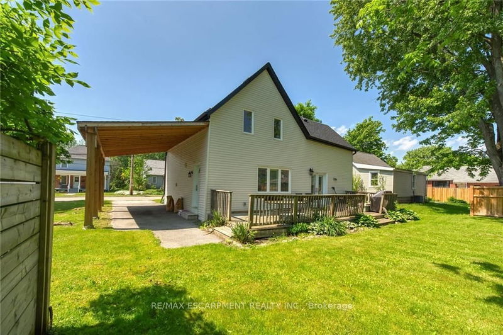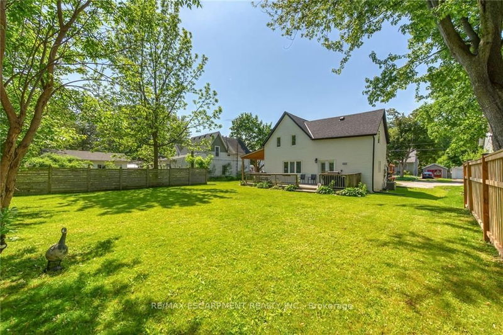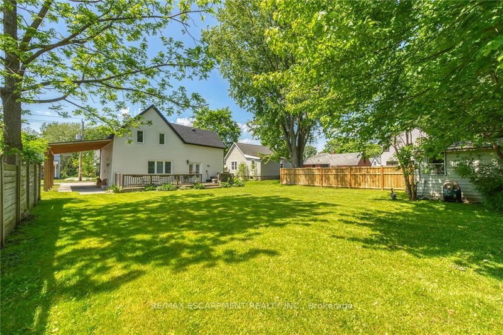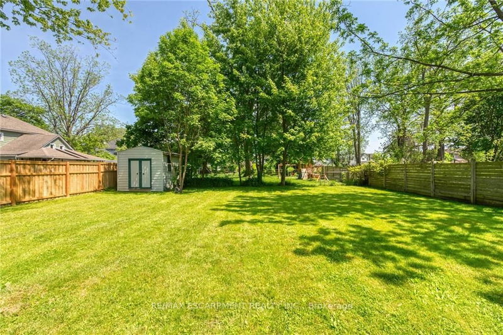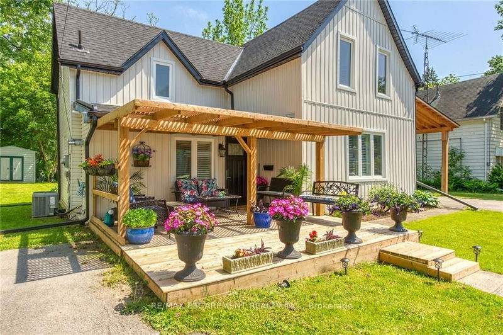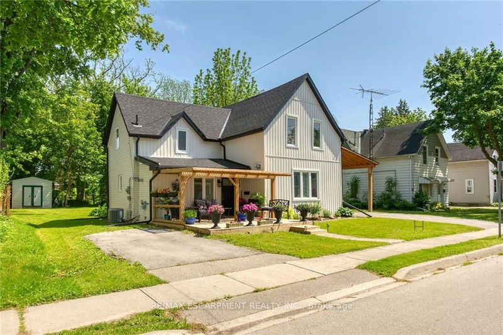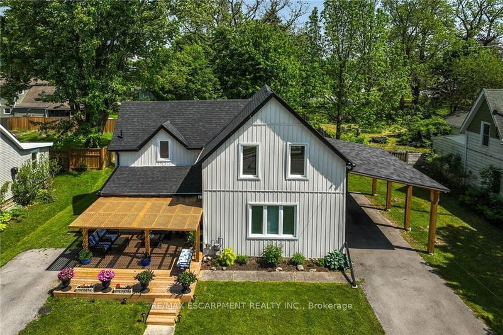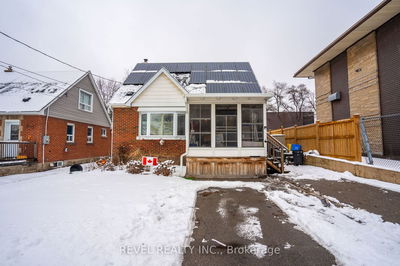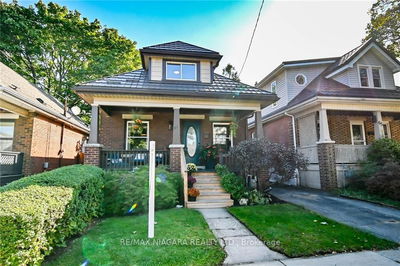Beautifully updated 3 bedroom, 2 bathroom Dunnville home on sought after 62 x 108 tastefully landscaped lot on desired Pine Street. Great curb appeal with premium vinyl sided exterior, 2 separate paved driveways with one featuring an oversized carport, custom front deck complete with pergola, & back deck overlooking large backyard. The flowing interior layout offer a traditional yet open concept layout with exquisite finishes throughout highlighted by gourmet kitchen with quartz countertops, bright dining area, living room with corner gas fireplace, updated 3 pc bathroom, & desired MF laundry. The upper level features 3 spacious bedrooms & updated 4 pc bathroom with walk in tile shower. Premium updates include flooring, decor, bathrooms, fixtures, plumbing, electrical, roof 17, & mechanicals. Close to parks, schools, shopping, amenities, hospital, & Grand River waterfront park & boat ramp. Truly exceptional home with attention to detail throughout. Just move in & Enjoy!
详情
- 上市时间: Wednesday, May 22, 2024
- 3D看房: View Virtual Tour for 619 Pine Street
- 城市: Haldimand
- 社区: Dunnville
- 详细地址: 619 Pine Street, Haldimand, N1A 2M1, Ontario, Canada
- 厨房: Main
- 客厅: Main
- 挂盘公司: Re/Max Escarpment Realty Inc. - Disclaimer: The information contained in this listing has not been verified by Re/Max Escarpment Realty Inc. and should be verified by the buyer.




