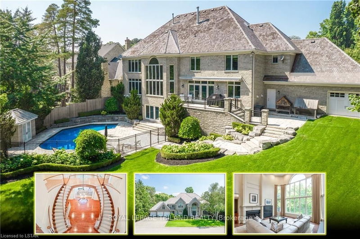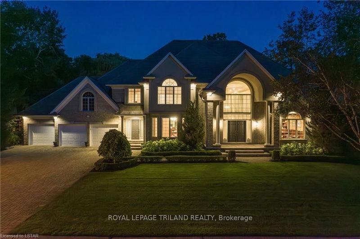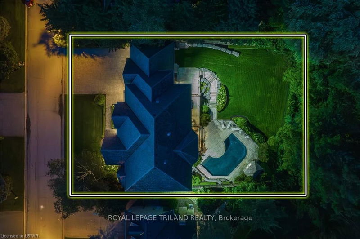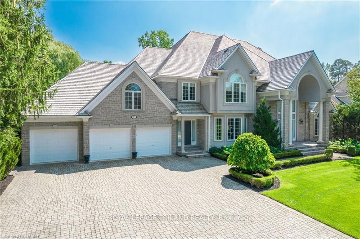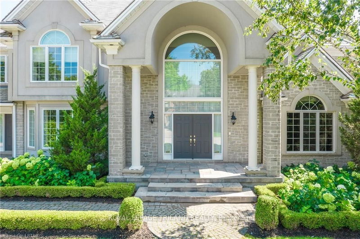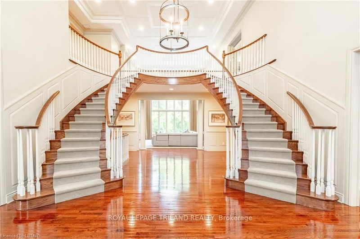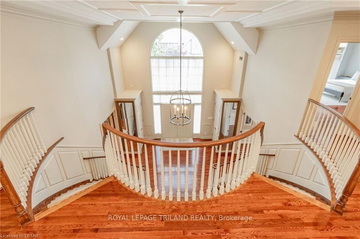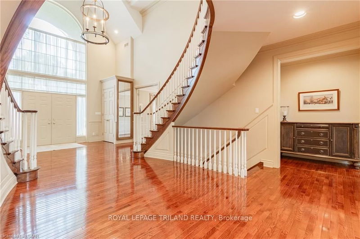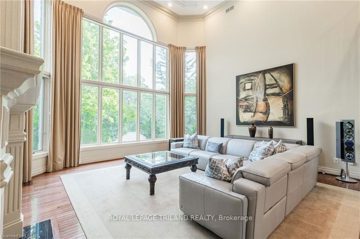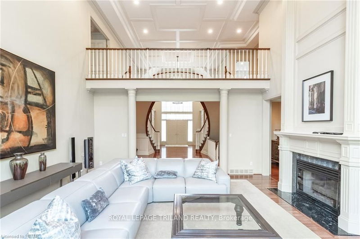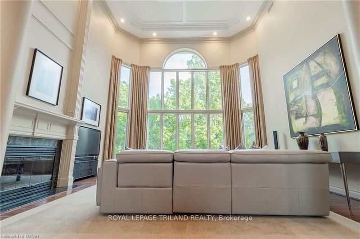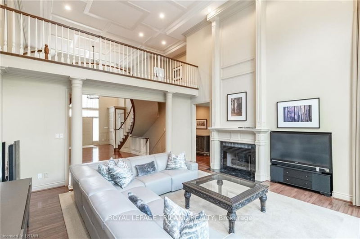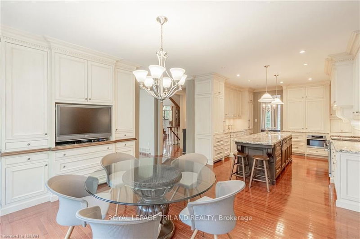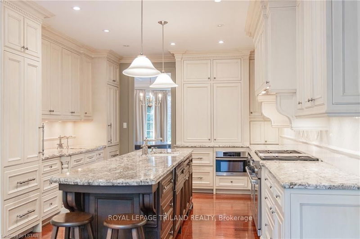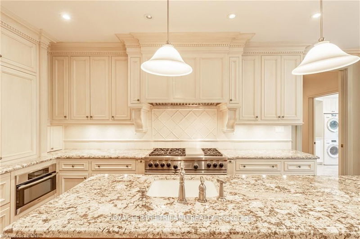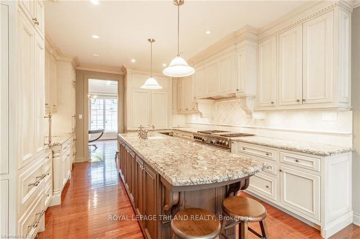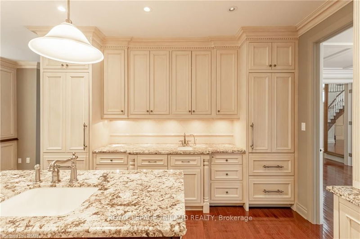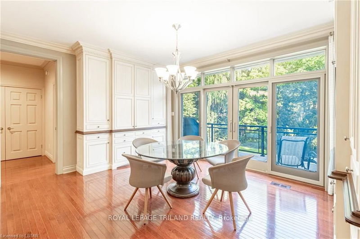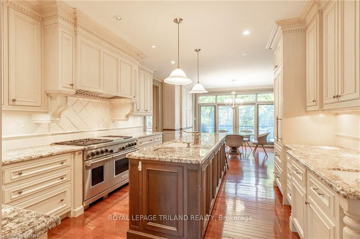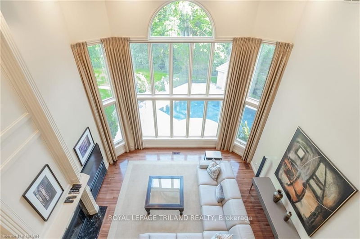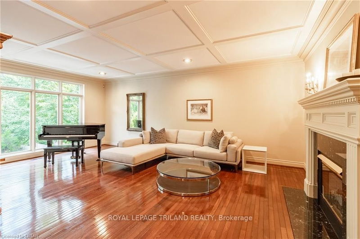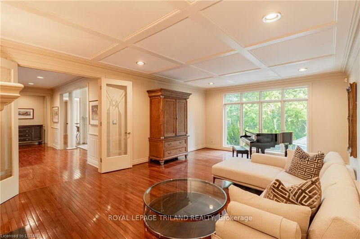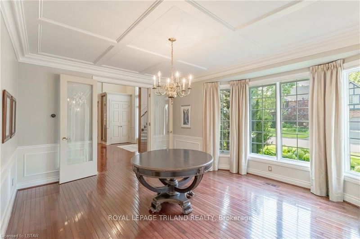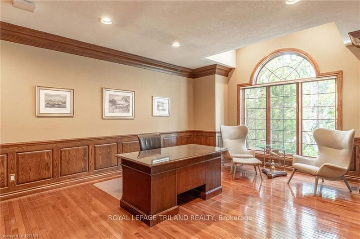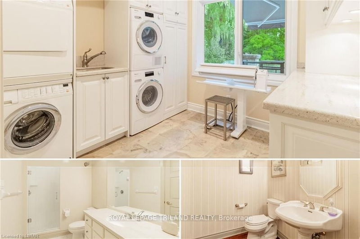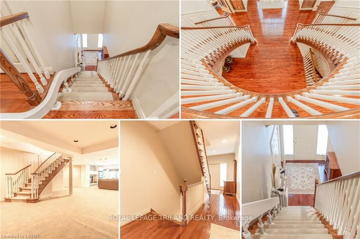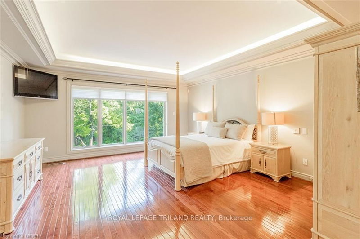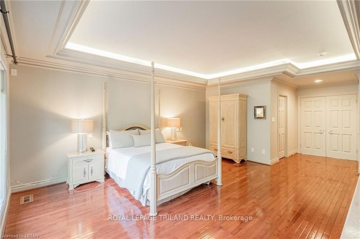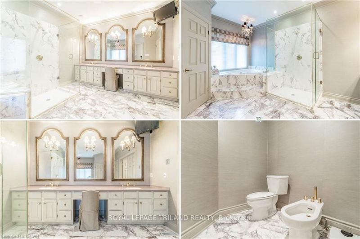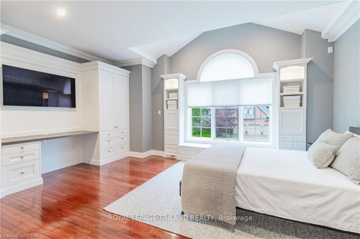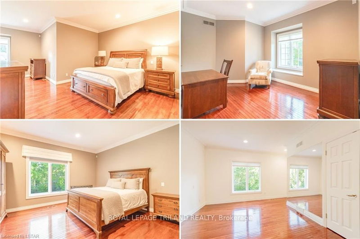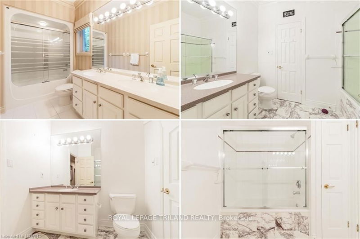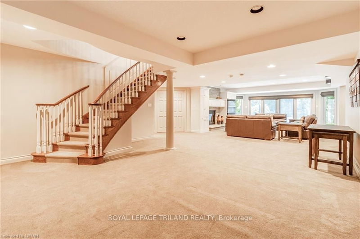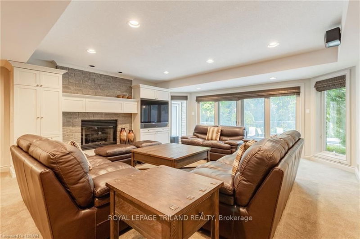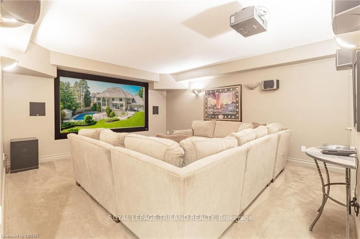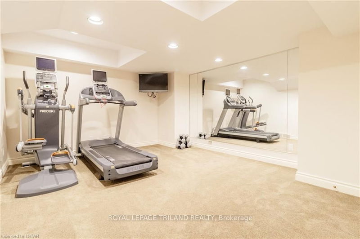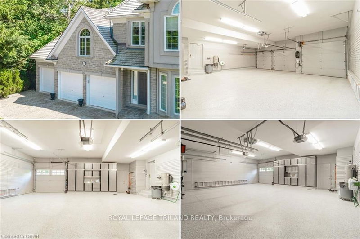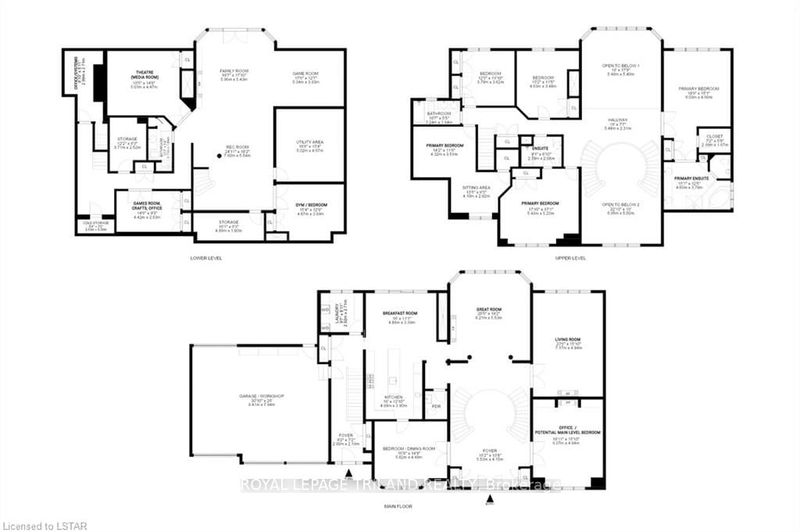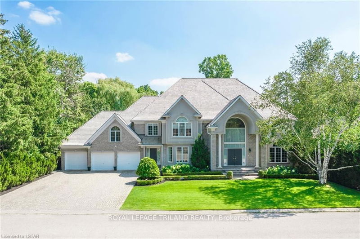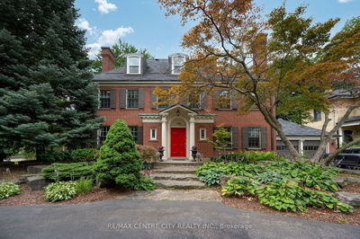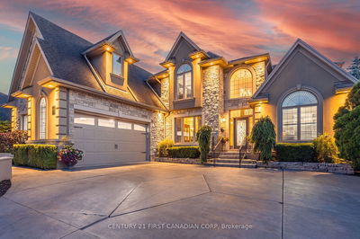EXECUTIVE DISTINCTION & LUXURY BEYOND COMPARE | LOYENS-BUILT TO THE HIGHEST OF STANDARDS | RESORT STYLE BACKYARD w/ HOLLANDIA HEATED POOL & STUNNING STONEWORK | TOP 5 WALK-OUT LOT IN LONDON. This unparalleled architecturally designed masterpiece overlooking Tetherwood Park provides an incredible layout that is rich w/ timeless features & a plethora of modern updates across its 7500 sq ft of finished living place. Nestled into one of London's most sought after & prestigious estate style cul de sacs, this one of a kind younger home & location are available for sale for the first time in history, w/ the original owners, who had their choice of any lot on Denali Terrace. This 1/3 acre lot was selected to accommodate a growing family w/ the custom home perfectly designed to match the contours of this walk-out ravine property. The premium location comes w/ a premium building providing an unfathomable hit list: magnificent grand foyer w/ one of a kind dual curved stair case assembly below soa
详情
- 上市时间: Monday, October 23, 2023
- 城市: London
- 社区: North G
- 交叉路口: Map To 15 Denali Terrace Londo
- 详细地址: 15 Denali Terrace, London, N5X 3W2, Ontario, Canada
- 客厅: Fireplace, Hardwood Floor
- 厨房: Hardwood Floor
- 挂盘公司: Royal Lepage Triland Realty - Disclaimer: The information contained in this listing has not been verified by Royal Lepage Triland Realty and should be verified by the buyer.

