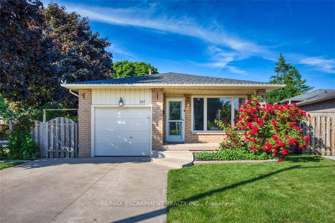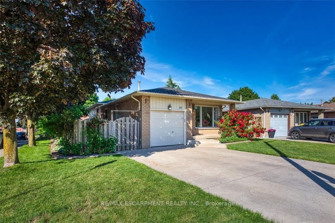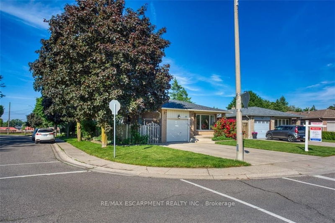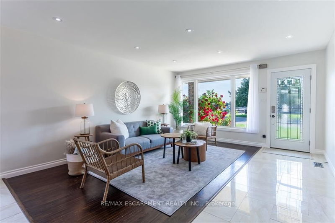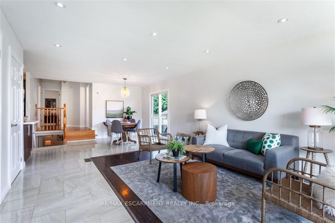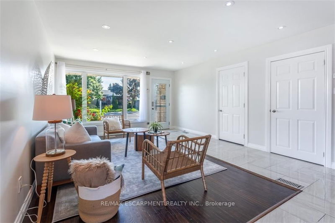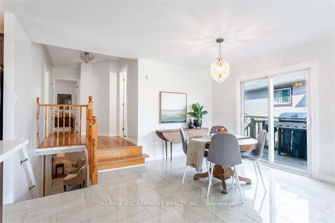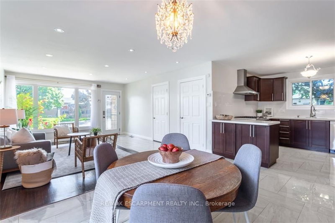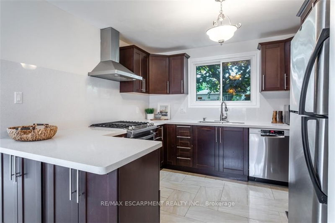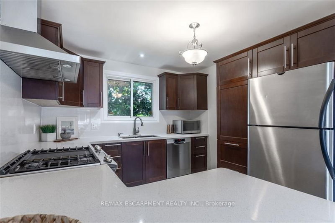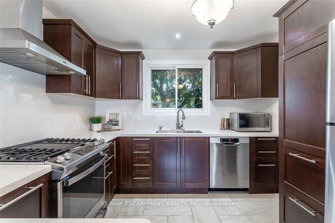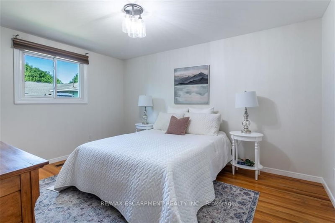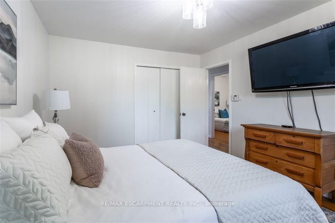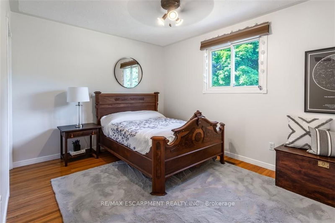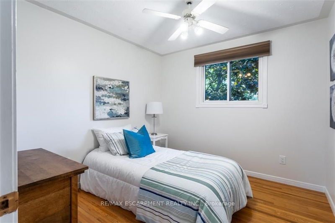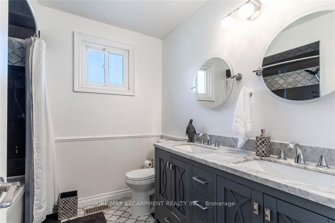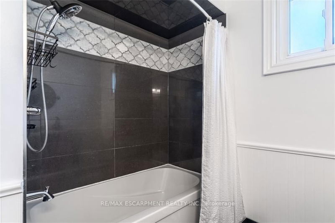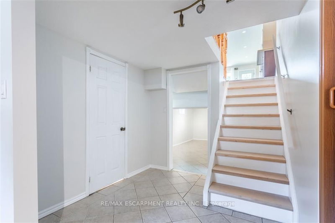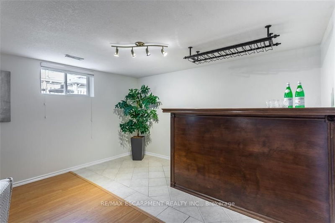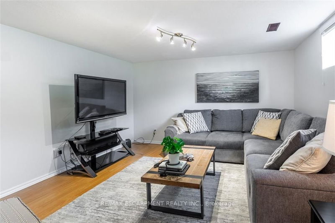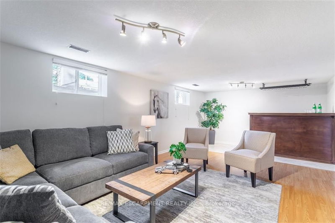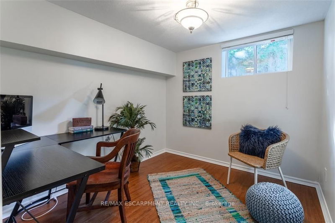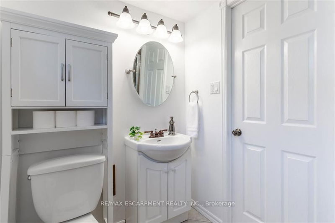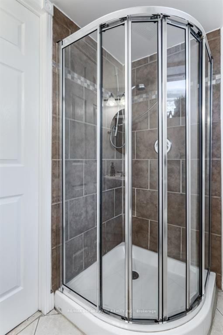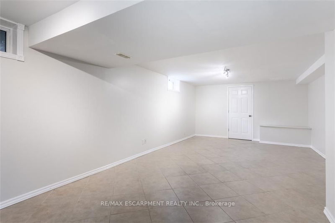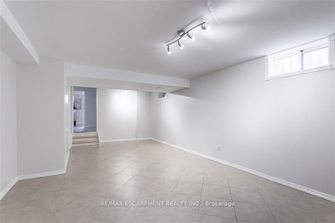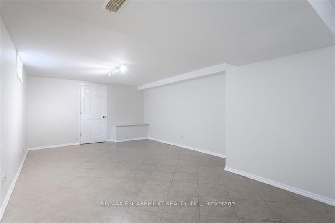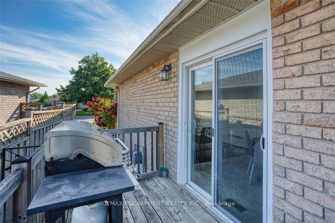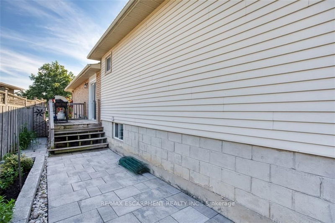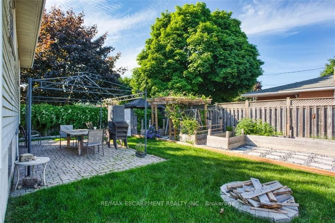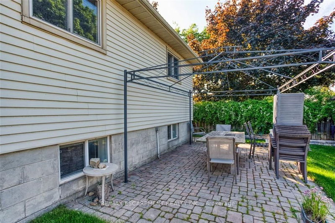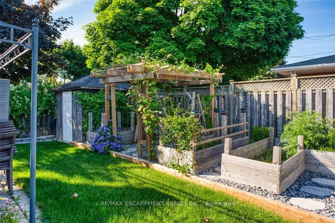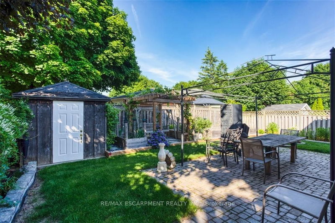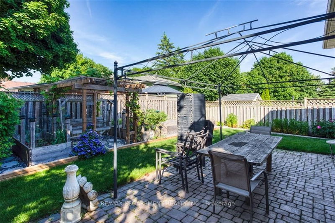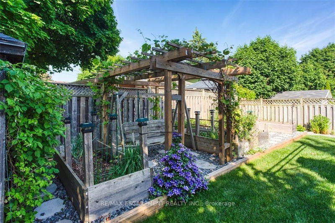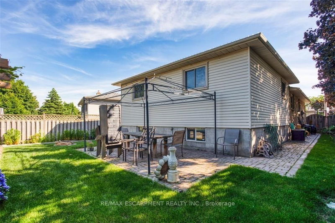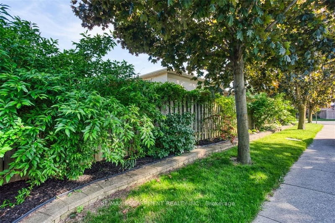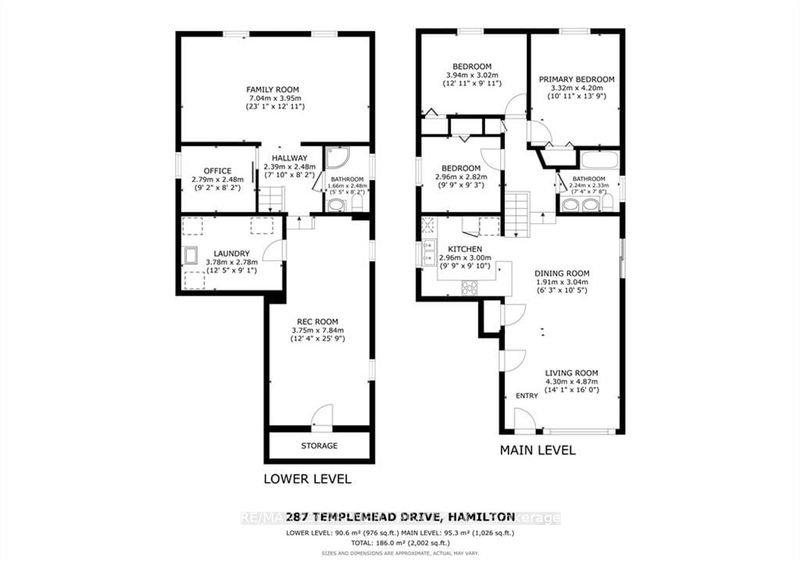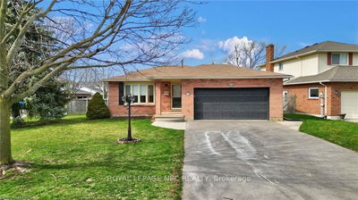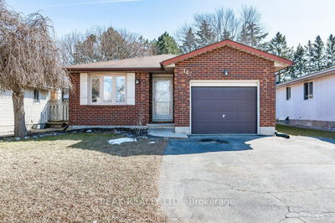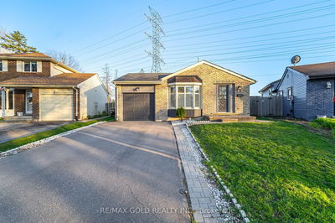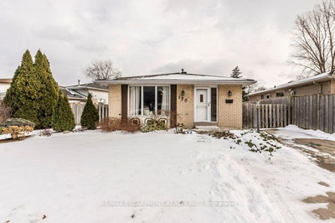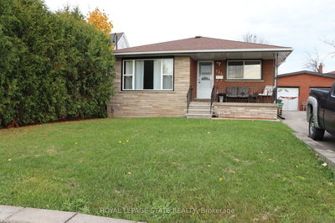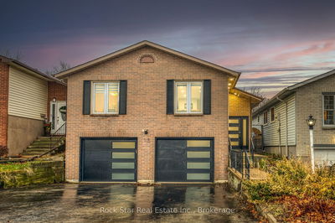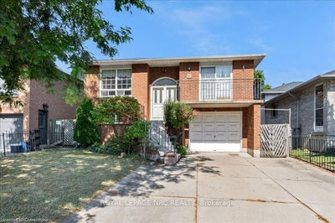Welcome to this charming 3 bedroom, 2 bathroom East Hamilton Mountain home! This four level back split home is on a premium corner lot in a desirable family-friendly neighbourhood, with plenty of room inside and out. The open concept main floor features an updated kitchen with pristine quartz countertops, lots of storage space, gas stove with stainless hood, dishwasher, microwave and fridge. Enjoy the bright dining area with patio doors to a deck and the perfect place for your bbq. Or relax in the cozy main floor living room after a great meal! Travel up a few steps and relax in one of the three spacious bedrooms, updated with neutral decor and hardwood flooring. Or have a leisurely soak in the 4 pc updated bathroom. Down from the main floor, you will find even more space to relax, work or play. A large family room is perfect for entertaining or relaxing with family. A private office, 3pc bathroom and laundry are close by for when you need them. And don't miss the finished basement with even more space awaiting your imagination adds to over 2000 sq ft of finished space in this home. The yard is a gardeners dream and provides endless possibilities for flower, fruit and vegetable gardens, and provides a backyard oasis. This home is conveniently located on Hamilton Mountain, is close to the airport, highways, schools, shopping and more.
详情
- 上市时间: Friday, June 07, 2024
- 3D看房: View Virtual Tour for 287 Templemead Drive
- 城市: Hamilton
- 社区: Templemead
- 交叉路口: Templemead Dr & Torlake St
- 详细地址: 287 Templemead Drive, Hamilton, L8W 2W4, Ontario, Canada
- 客厅: Main
- 厨房: Main
- 家庭房: Lower
- 挂盘公司: Re/Max Escarpment Realty Inc. - Disclaimer: The information contained in this listing has not been verified by Re/Max Escarpment Realty Inc. and should be verified by the buyer.

