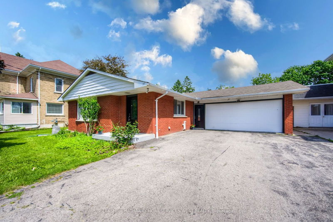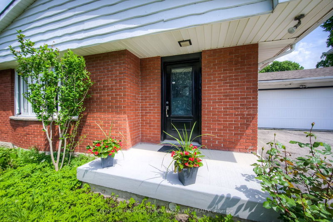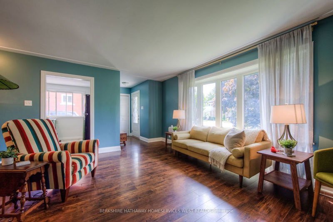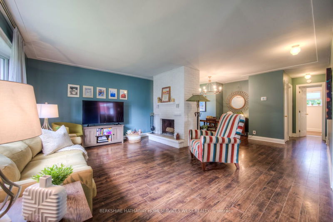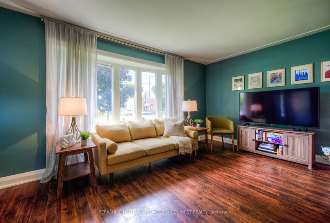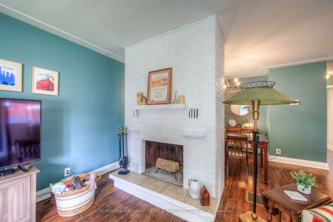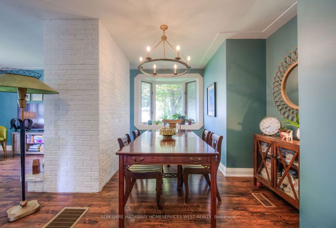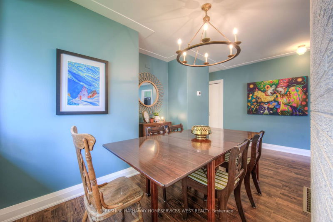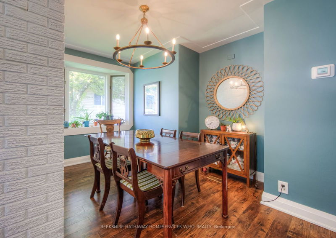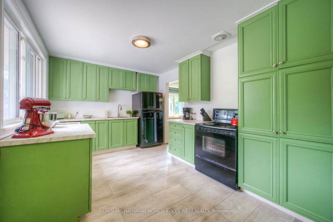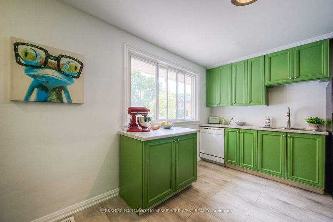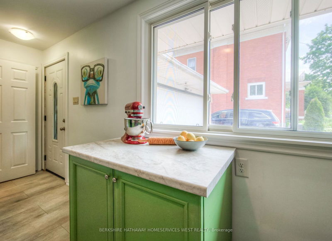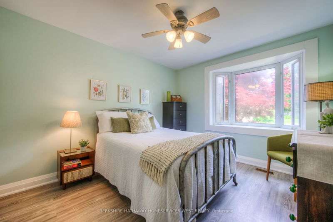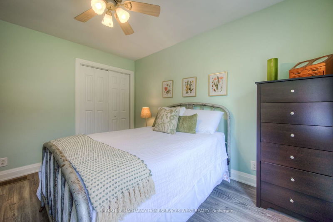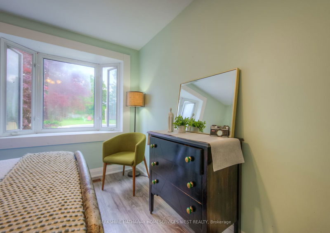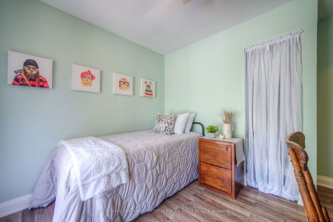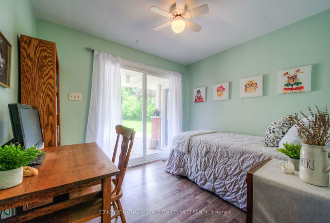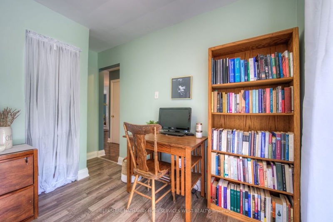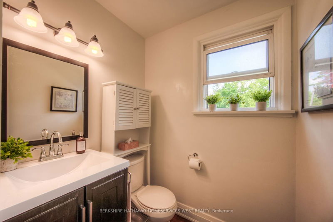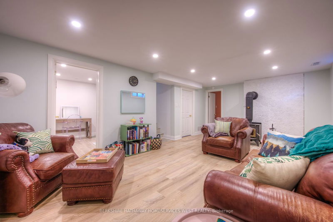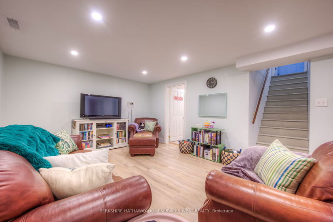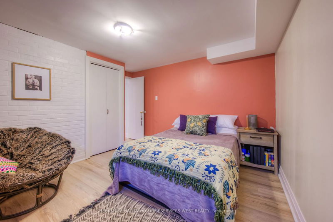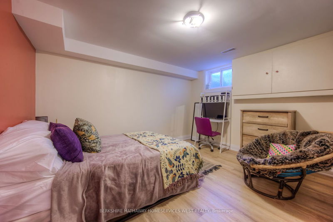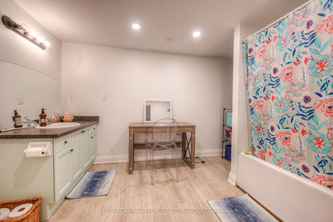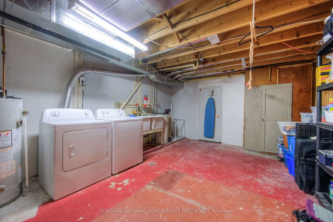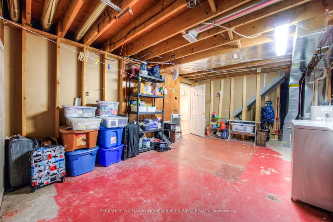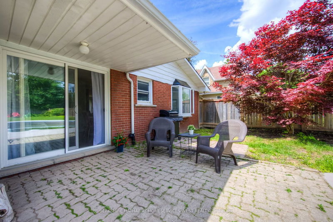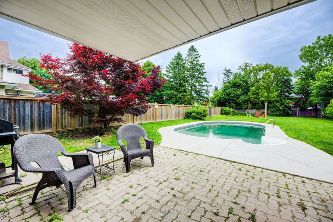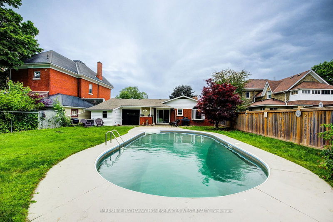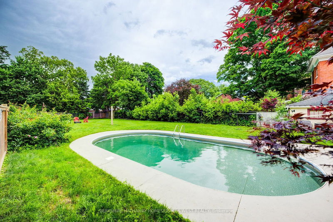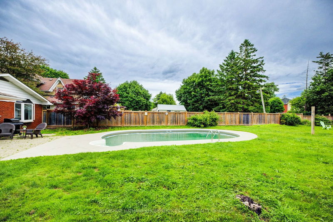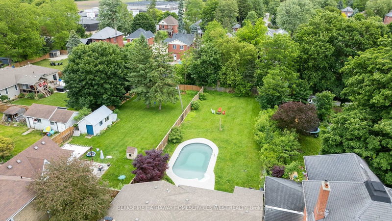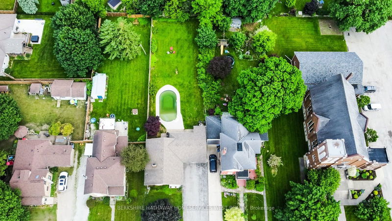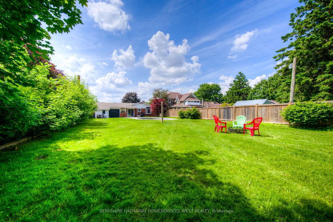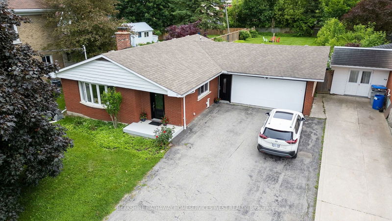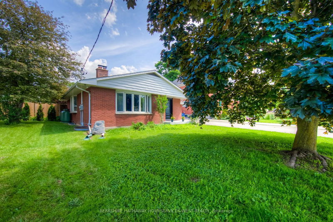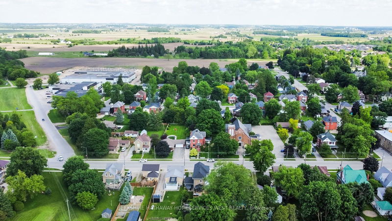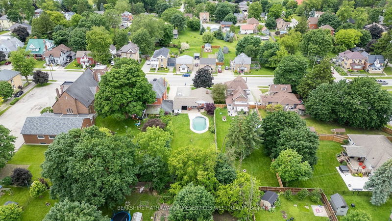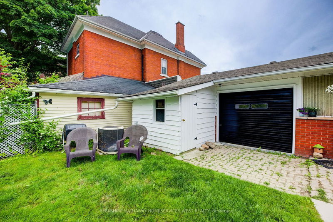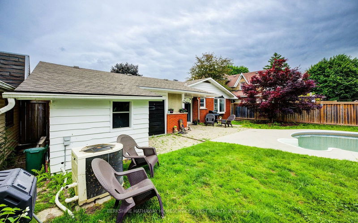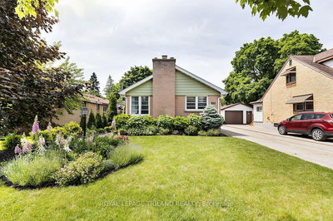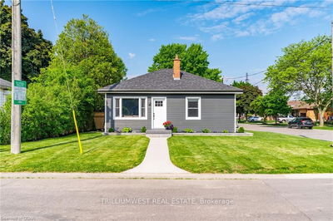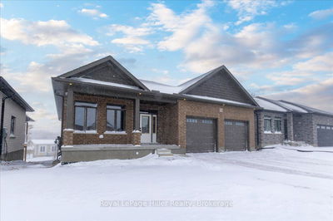Nestled in the heart of the adorable and vibrant town of Milverton lies an irresistible gem awaiting your discovery. This charming 2+1 bedroom, 2 bath bungalow exudes warmth and comfort from the moment you step inside. With a 2-car attached garage and ample parking space for 4 additional vehicles in the driveway, convenience is at your fingertips. The bright and airy living room welcomes you with its wood-burning fireplace, perfect for those cozy winter nights, seamlessly flowing into the dining area for effortless entertaining. Bedrooms offer tranquil views of the inviting pool, with the second bedroom boasting a convenient walkout to the yard. The spacious kitchen boasts a large window and access to the garage The garage features a single drive-thru door for easy access to the outdoor oasis, complete with an inground pool, fenced yard, fire pit, and pool shed for additional storage, promising endless hours of summertime fun. Descend to the lower level to find a spacious family room adorned with a second wood-burning stove, a third bedroom with an egress window for peaceful slumber, a 4-pc washroom, and a combined laundry, utility room, and a cold cellar offering versatility and functionality. If you yearn for fresh air, open green spaces, a quieter pace of life, and access to locally sourced fresh produce from nearby farmers, then this is the home you've been dreaming of. Don't hesitate to seize the opportunity to become part of this fabulous community and make this Milverton sanctuary of your own. You are steps to downtown shopping, Schools, Tim Horton's, Home Hardware, Milverton Food, Bakeries, Pizza, LCBO, Parks.
详情
- 上市时间: Thursday, June 20, 2024
- 3D看房: View Virtual Tour for 57 Main Street N
- 城市: Perth East
- 社区: 44 - Milverton
- 交叉路口: Main St & Fulton St
- 详细地址: 57 Main Street N, Perth East, N0K 1M0, Ontario, Canada
- 客厅: Laminate, Bay Window, Fireplace
- 厨房: Vinyl Floor, Large Window, Access To Garage
- 家庭房: Vinyl Floor, Wood Stove, Window
- 挂盘公司: Berkshire Hathaway Homeservices West Realty - Disclaimer: The information contained in this listing has not been verified by Berkshire Hathaway Homeservices West Realty and should be verified by the buyer.

