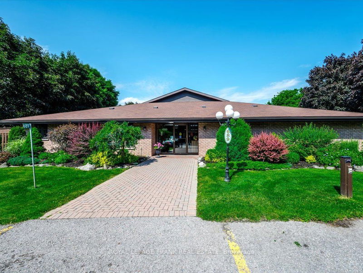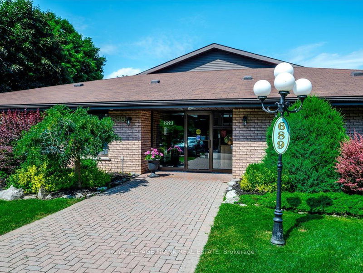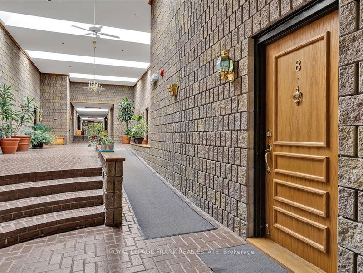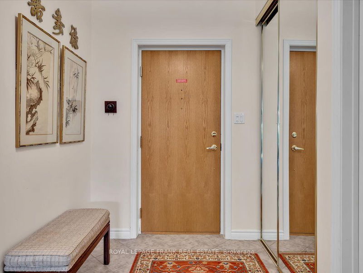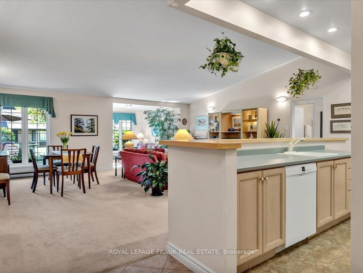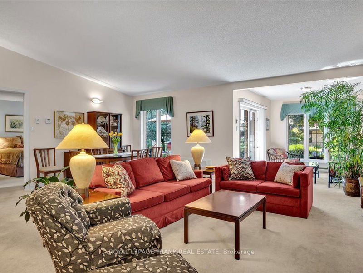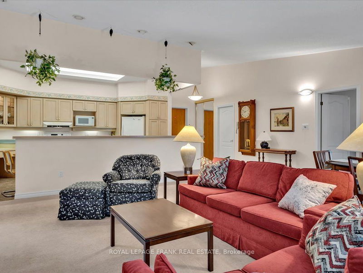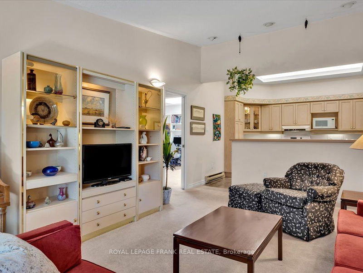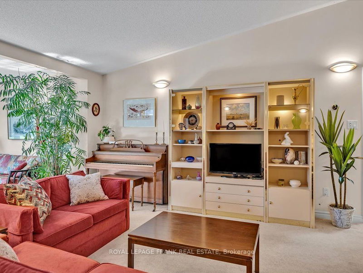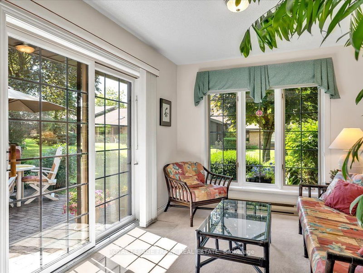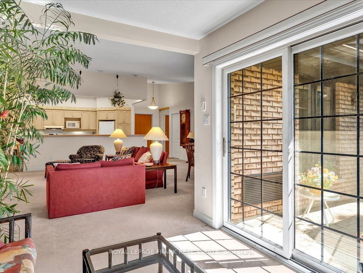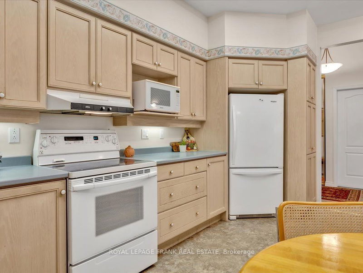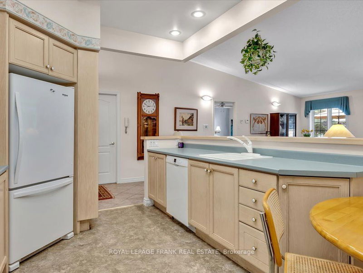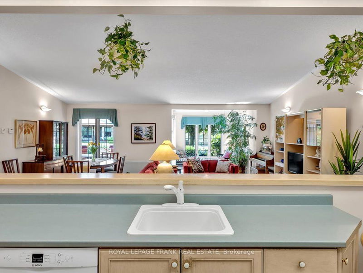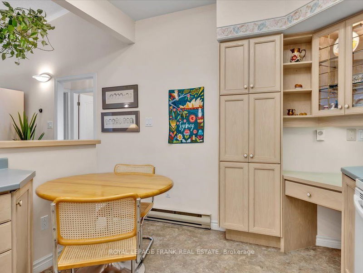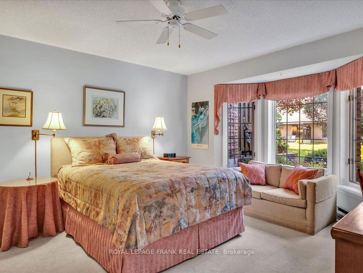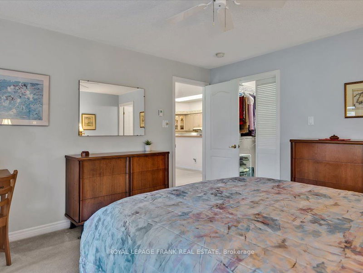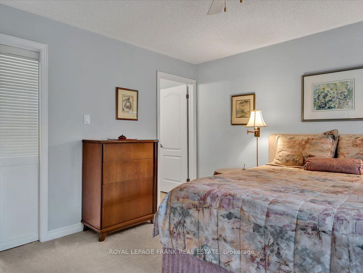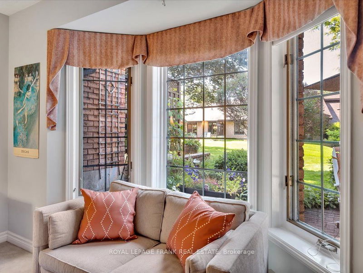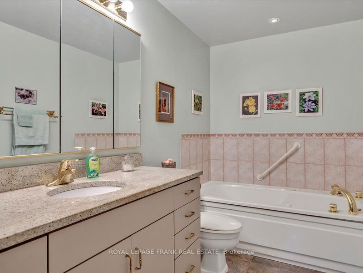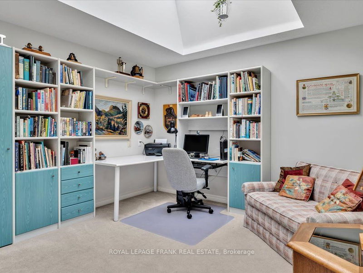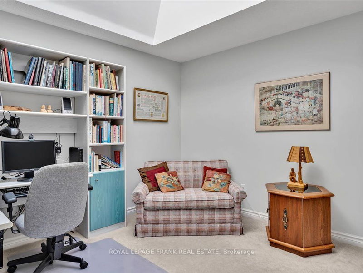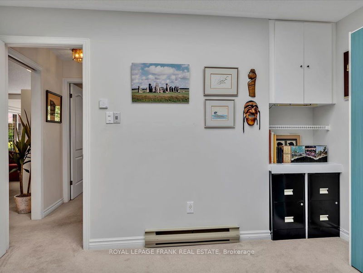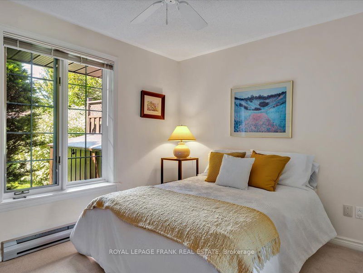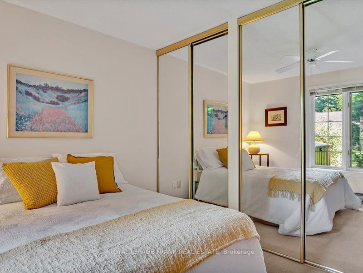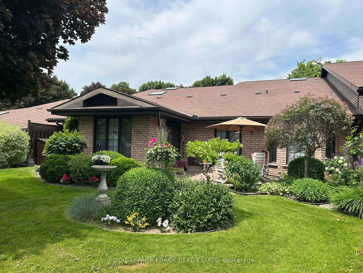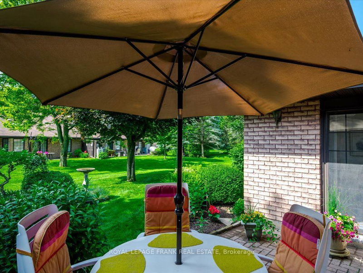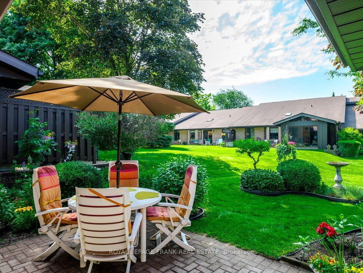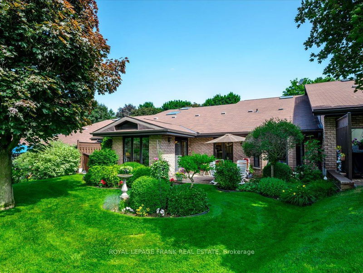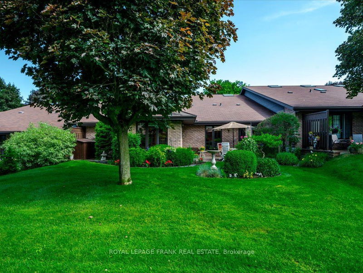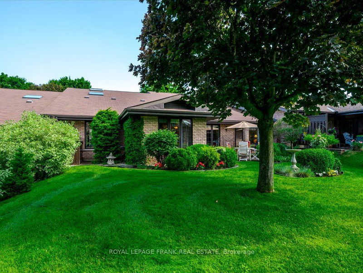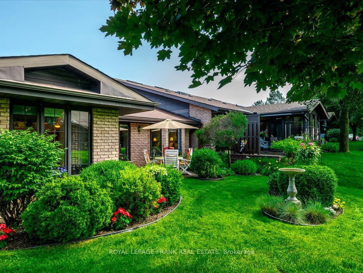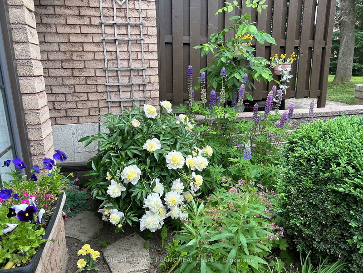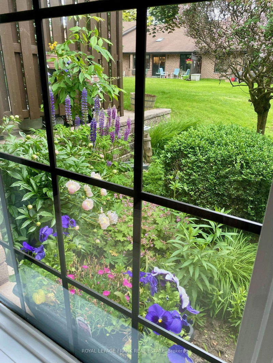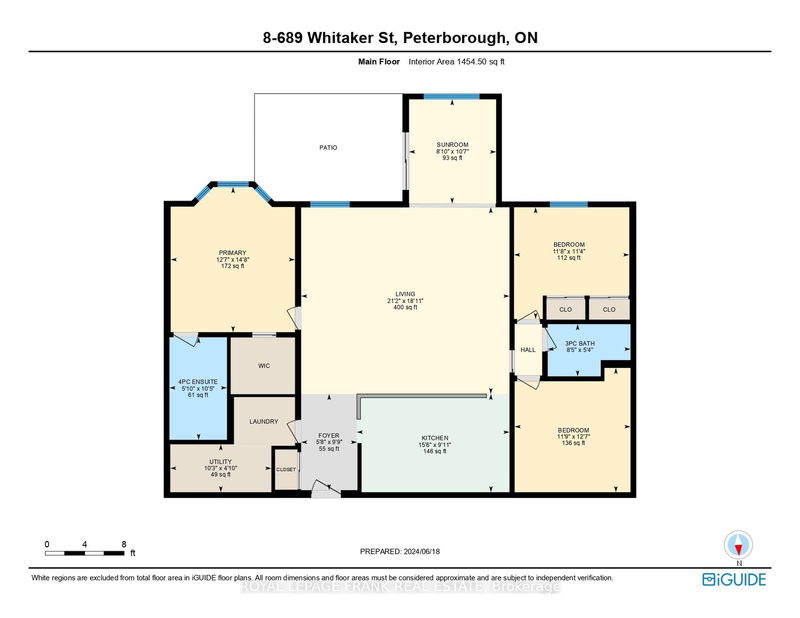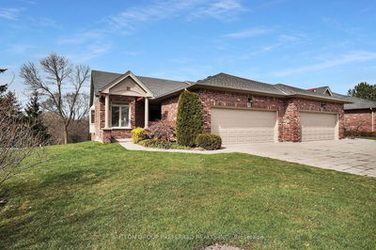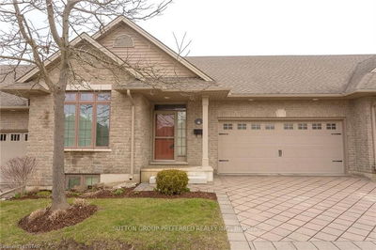This exceptional and spacious bungalow style condo in the sought after Erlesgate Condominium community offers approximately 1455 sq. feet of level entry living in a very well-maintained building, with a beautiful, private outdoor space offering a lovely south-facing patio with professionally landscaped gardens in a parklike setting. Featuring a highly desirable floor plan with foyer opening to a bright, open concept kitchen, living/dining rooms, perfect for entertaining, with cathedral ceilings and opening to a four-season sunroom offering a relaxing space, while immersing yourself in the serenity of the perennial gardens and surrounding lush green space. The primary bedroom is generous in size and offers a walk-in closet, bay window and ensuite bathroom. On the opposite side of the main living space, separated by pocket doors, are two more bedrooms, one offering great flex space, with a skylight and electronic retractable blind, currently used as an office/den and a second bathroom with a walk-in shower. This unit offers great accessibility for individuals with mobility issues, level entry and ramp access through entire building, a portable ramp to the patio, and an automatic main door opener. A large storage room with shelving and workbench, in suite laundry, two exclusive parking spots, intercom and secure access complete the package. Close proximity to the Rotary Trail, eclectic shops/restaurants of East City, Trent Athletic Centre and Peterborough Golf and Country Club (golf, dining and curling). Near public transit.
详情
- 上市时间: Wednesday, June 19, 2024
- 3D看房: View Virtual Tour for 8-689 Whitaker Street
- 城市: Peterborough
- 社区: Ashburnham
- 详细地址: 8-689 Whitaker Street, Peterborough, K9H 7K3, Ontario, Canada
- 厨房: Main
- 客厅: Main
- 挂盘公司: Royal Lepage Frank Real Estate - Disclaimer: The information contained in this listing has not been verified by Royal Lepage Frank Real Estate and should be verified by the buyer.

