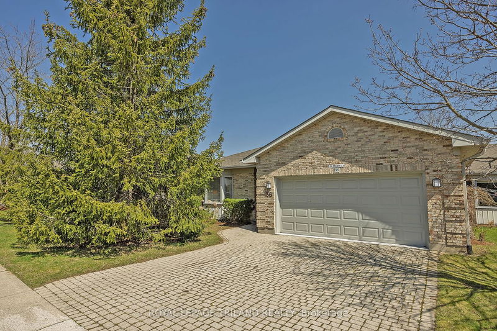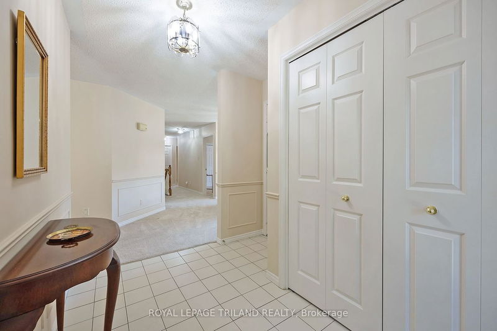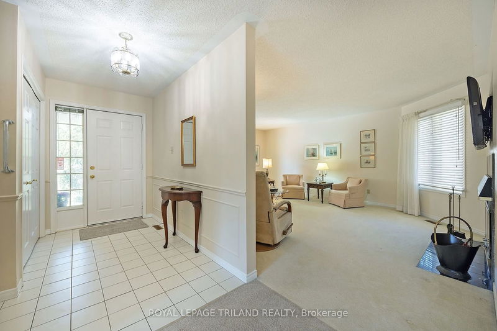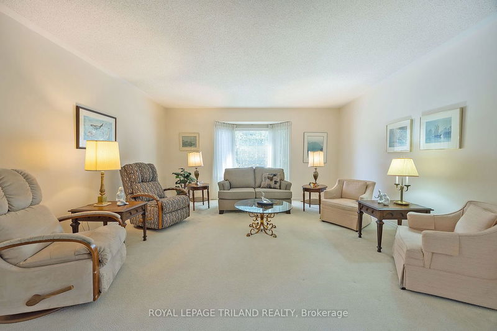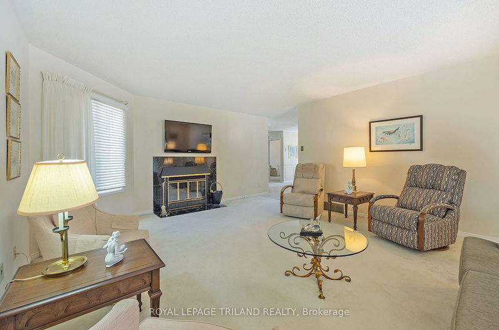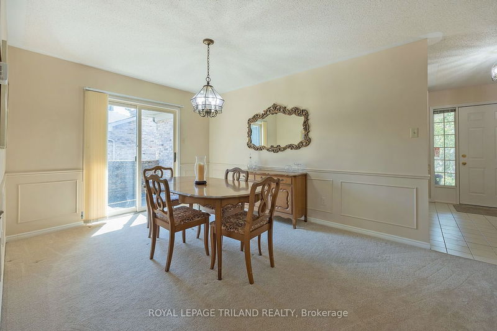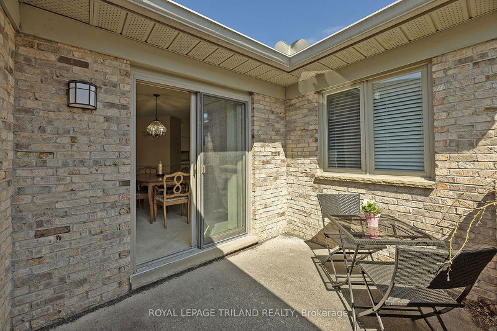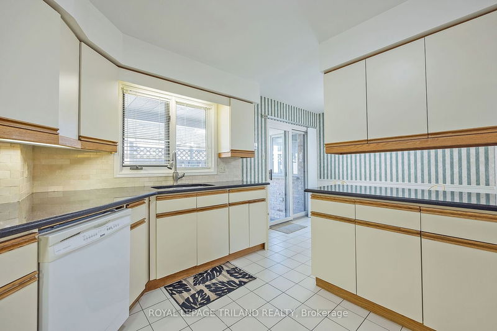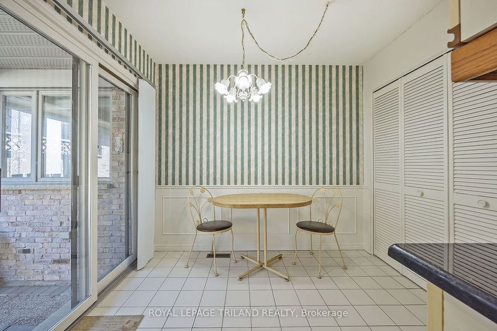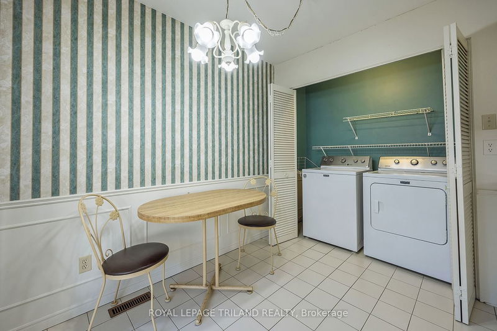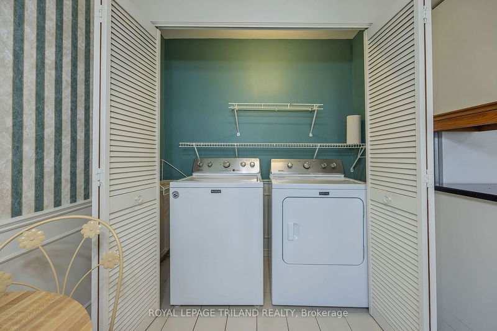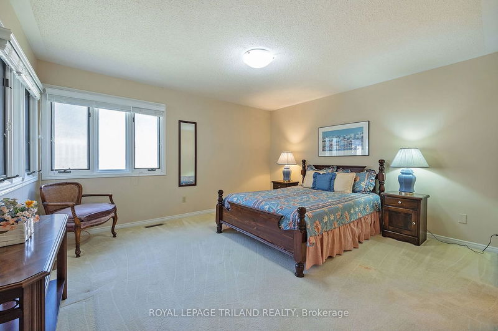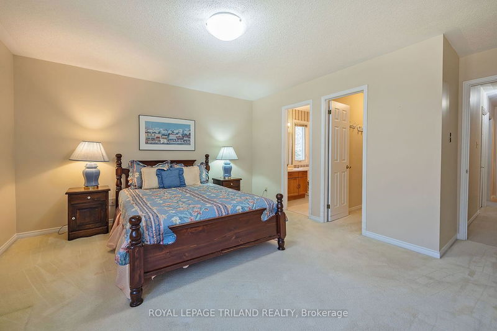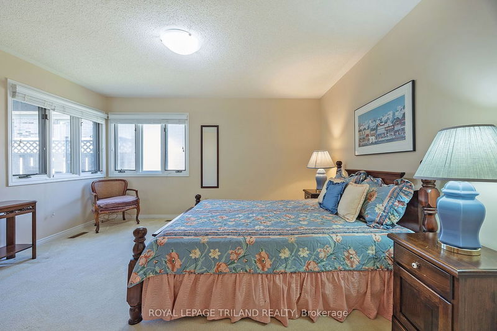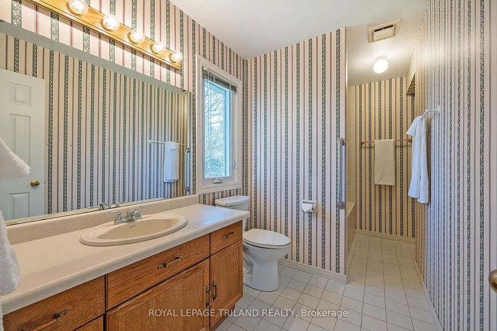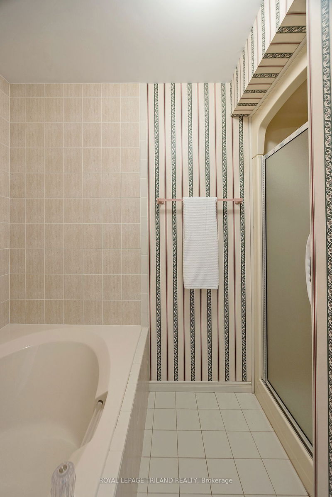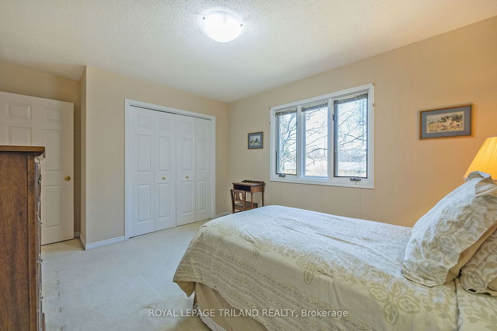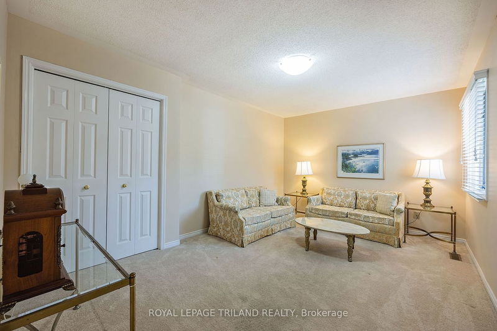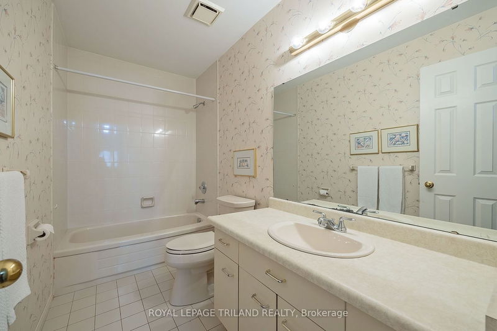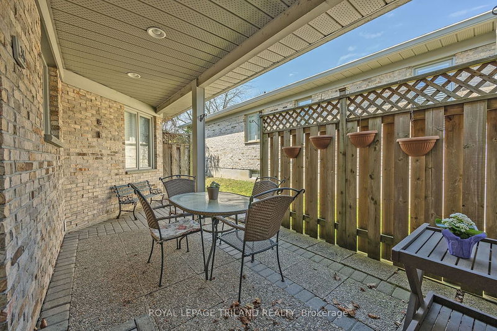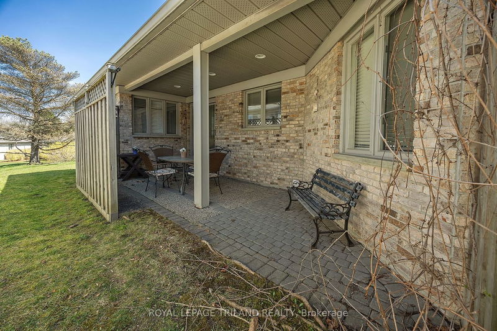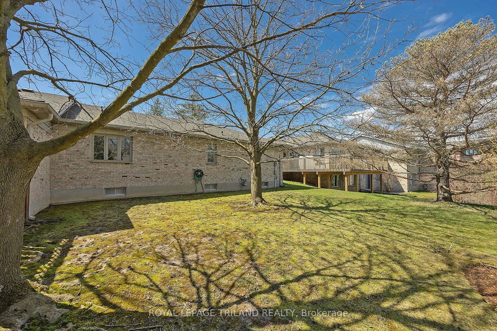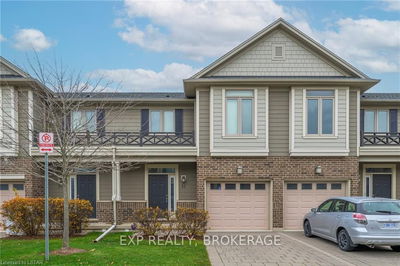Welcome to this inviting Stoneybook/Masonville condo, where comfort meets convenience! This end unit boasts a distinctive layout featuring 3 bedrooms and 2 bathrooms, ensuring ample space for relaxation and everyday living. Step into the welcoming formal living room adorned with a charming natural wood fireplace, perfect for cozy gatherings on chilly evenings. The separate dining room offers an ideal setting for hosting dinner parties or intimate meals with loved ones. The well-appointed eat-in kitchen is a culinary haven, while the main floor laundry adds practicality to your daily routine. Abundant storage options throughout the home ensure clutter-free living. Retreat to the spacious primary bedroom complete with an ensuite featuring a luxurious soaker tub, separate shower, and a walk-in closet. Convenience is key with inside entry to the double car garage, providing easy access to your vehicles and additional storage space. The unfinished basement presents a blank canvas, allowing you to customize the space to suit your preferences and lifestyle. Indulge in outdoor relaxation on two private patios, perfect for enjoying your morning coffee or basking in the warmth of summer evenings. This desirable location offers proximity to Stoney Creek Valley trails, North London Athletic fields, the newly constructed Northridge fields, and the Off-Leash Dog Park. Plus, with a plethora of shopping options nearby, convenience is always at your fingertips.
详情
- 上市时间: Wednesday, April 17, 2024
- 3D看房: View Virtual Tour for 36-14 Doon Drive
- 城市: London
- 社区: North G
- 详细地址: 36-14 Doon Drive, London, N5X 3P1, Ontario, Canada
- 客厅: Main
- 厨房: Tile Floor, Double Sink, Walk-Out
- 挂盘公司: Royal Lepage Triland Realty - Disclaimer: The information contained in this listing has not been verified by Royal Lepage Triland Realty and should be verified by the buyer.

