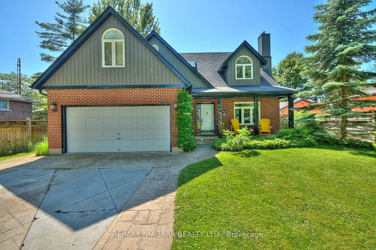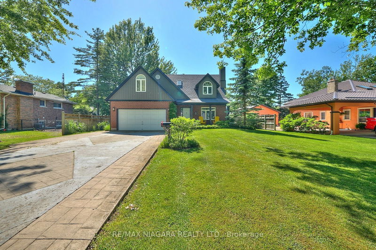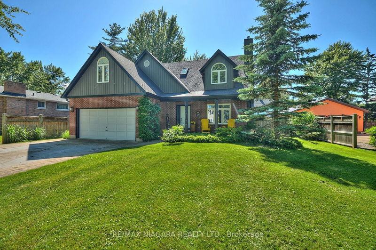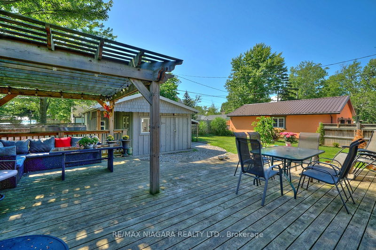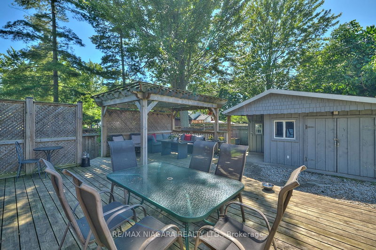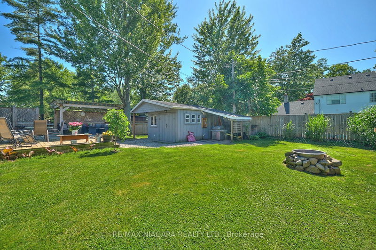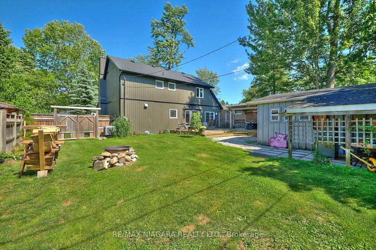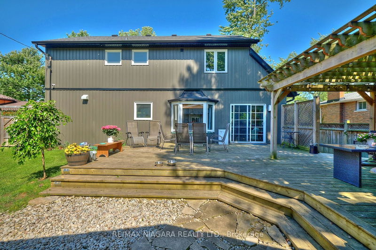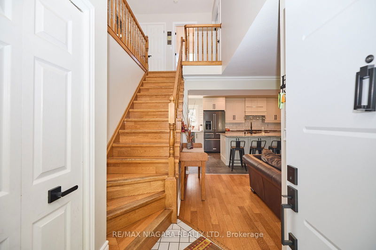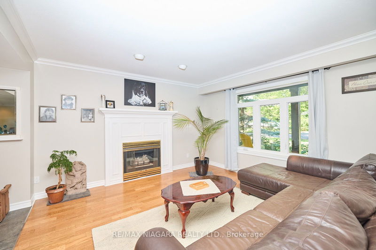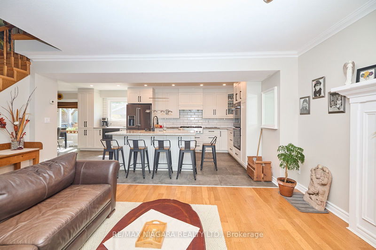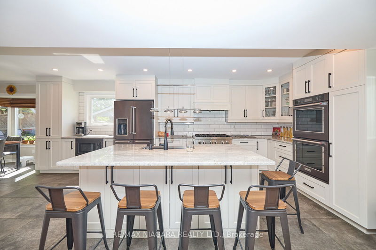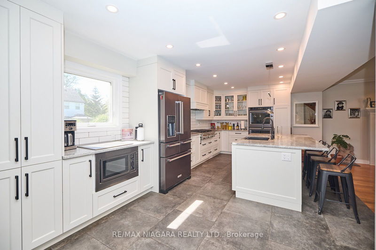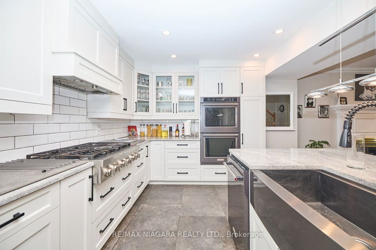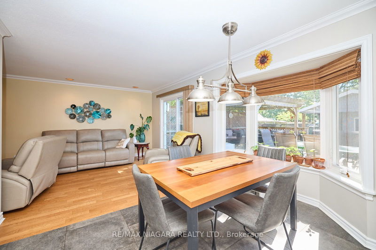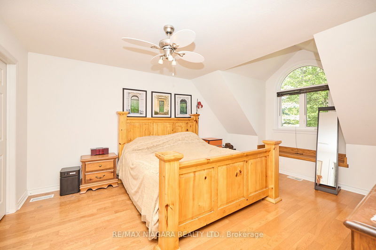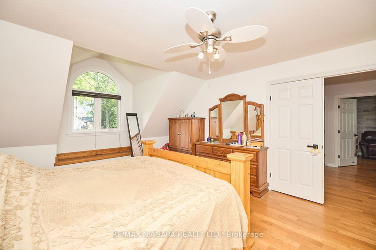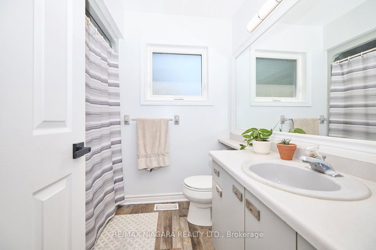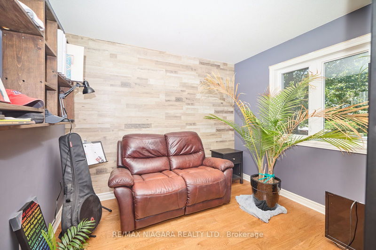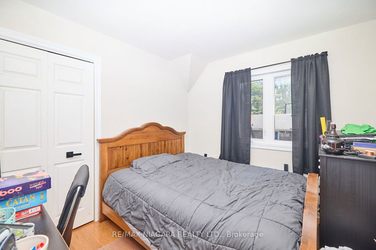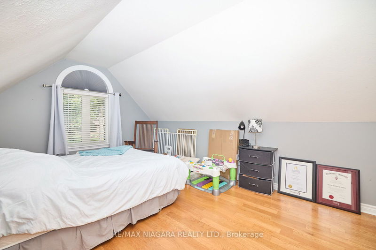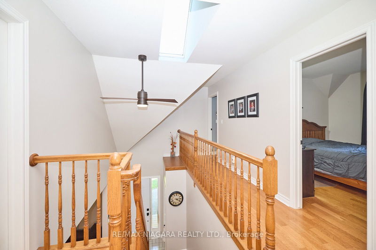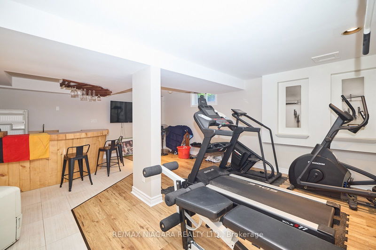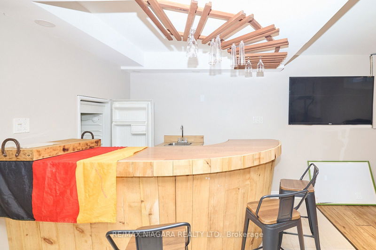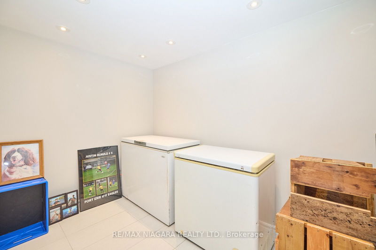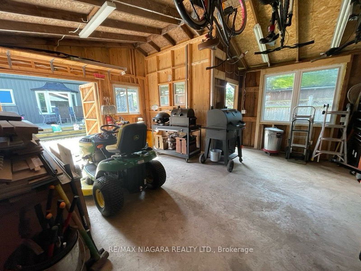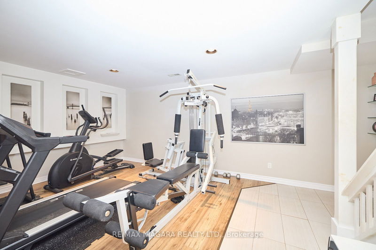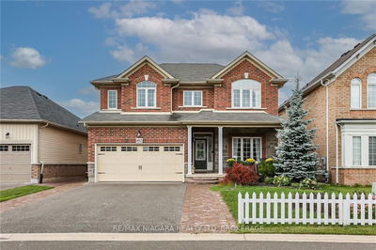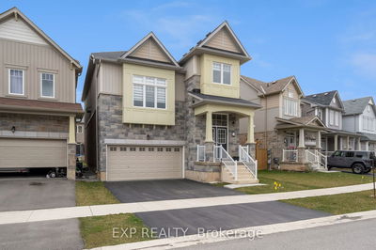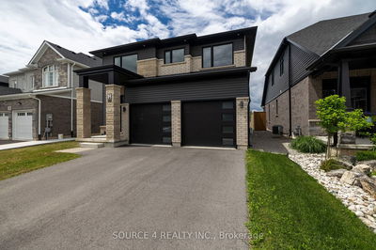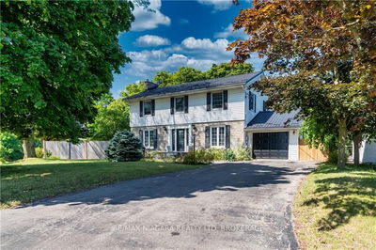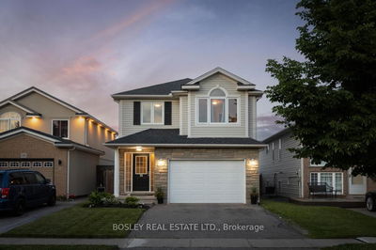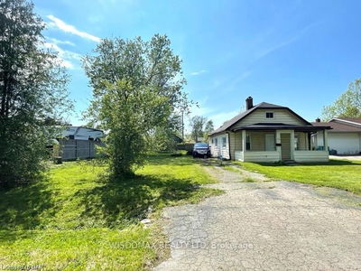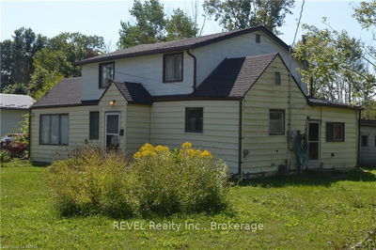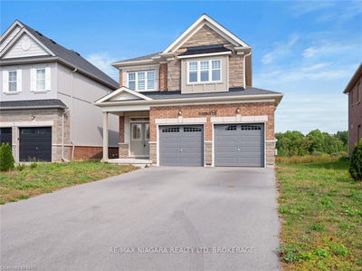Lovely 4 bedroom, 4 bathroom family home that has been updated and well-maintained in the heart of Crescent Park Fort Erie. Between the landscaping, stamped concrete driveway, newer windows, the exterior brick and new siding/eavestroughs/downspouts, this property has curb appeal plus! In the fully fenced-in backyard, the expansive new deck with pergola (2022) is perfect for entertaining and relaxing. Main floor interior features include bright, light-filled rooms with a living room gas fireplace, sitting room sliding doors to the back deck, and a new chefs kitchen (2023) with great appliances, plenty of cupboards and counter space and a massive center island with 5-seat breakfast bar. The second floor hosts sleeping quarters including a primary bedroom with walk-in-closet and 3pc ensuite bathroom, 3 more bedrooms, a 4pc bathroom and roughed in laundry in the linen closet. The basement offers a large recroom with built-in electric fireplace and bar area with sink, 3pc bathroom, storage room and a utility room with a laundry area and sink. Other specs: 2-car attached garage, 6 parking spaces, large backyard shed, rigid insulation under new siding to save on heating/cooling costs (2023), new 3-ton AC (2022) and a 6-camera security system (2024). Located within walking distance are two elementary schools, a high school, Ferndale Park, the Leisureplex arenas and community centre complex, and Crescent Beach on Lake Eries shore.
详情
- 上市时间: Monday, June 10, 2024
- 3D看房: View Virtual Tour for 595 Daytona Drive
- 城市: Fort Erie
- 交叉路口: Turn south off of Garrison Rd/Hwy#3 to Daytona Dr. Located between Hollywood St and Parkside Ave.
- 详细地址: 595 Daytona Drive, Fort Erie, L2A 4Z5, Ontario, Canada
- 客厅: Fireplace
- 厨房: Main
- 挂盘公司: Re/Max Niagara Realty Ltd. - Disclaimer: The information contained in this listing has not been verified by Re/Max Niagara Realty Ltd. and should be verified by the buyer.

