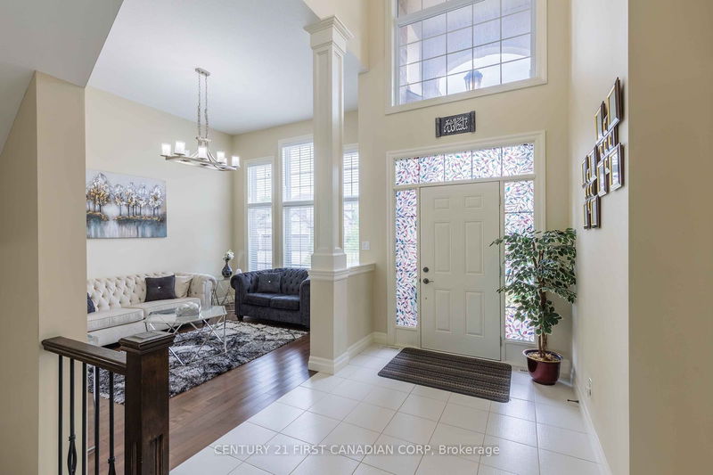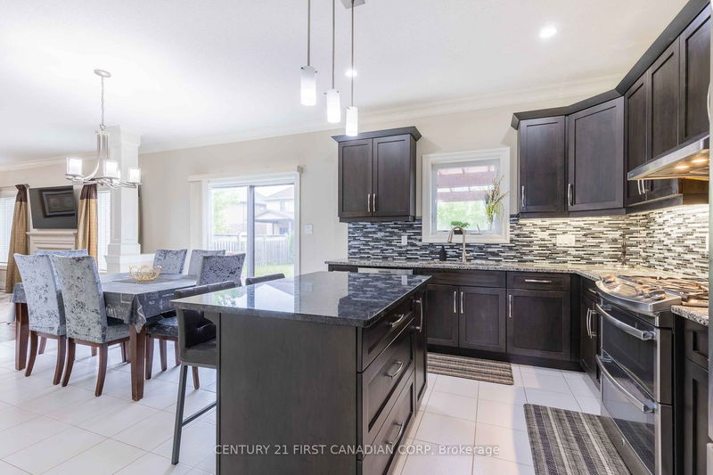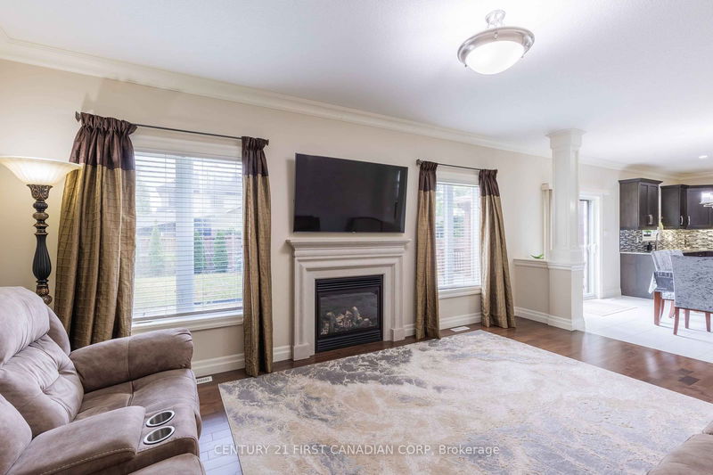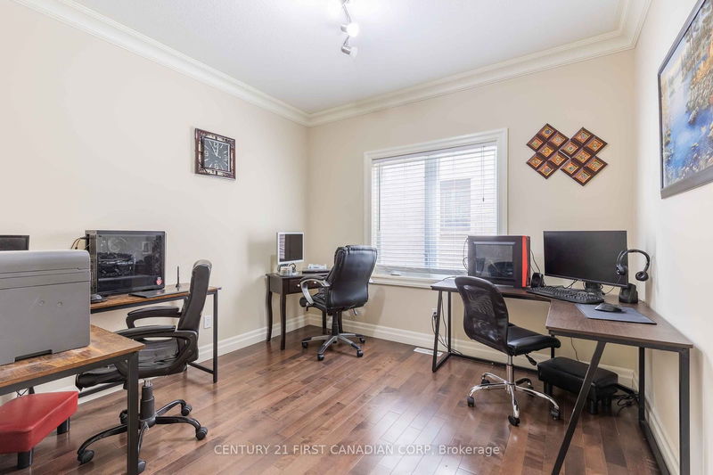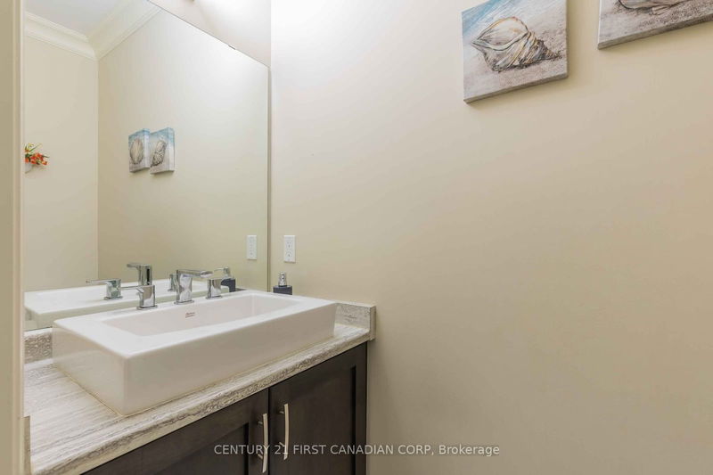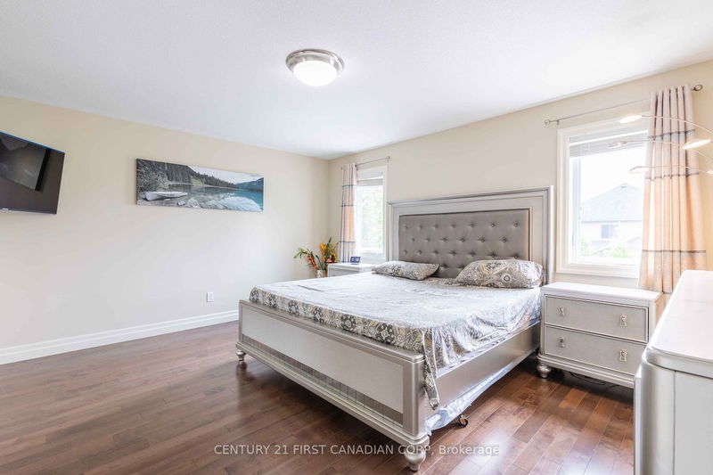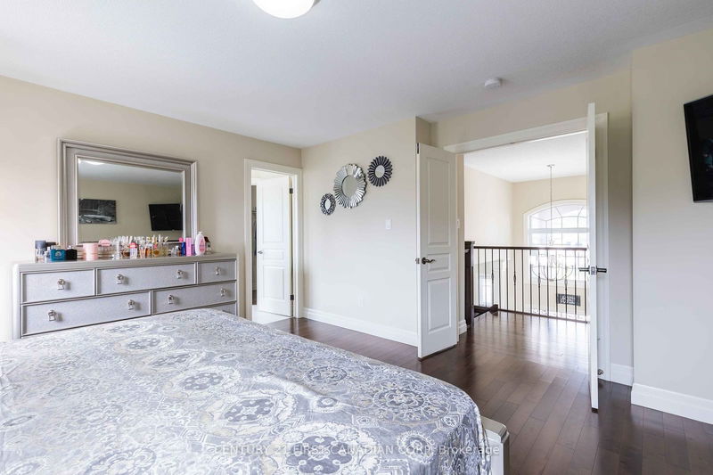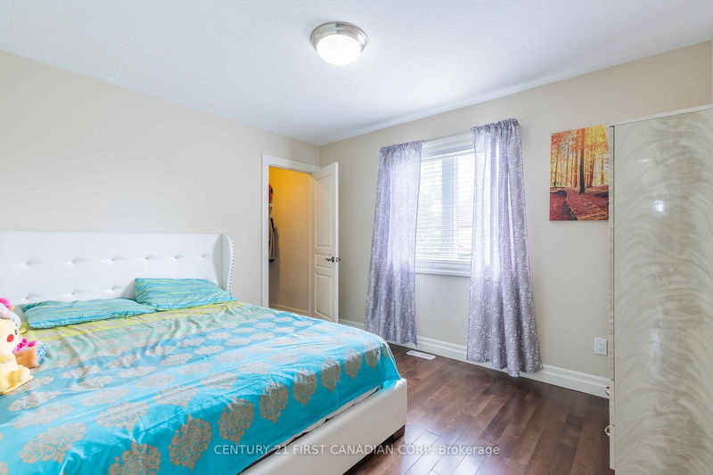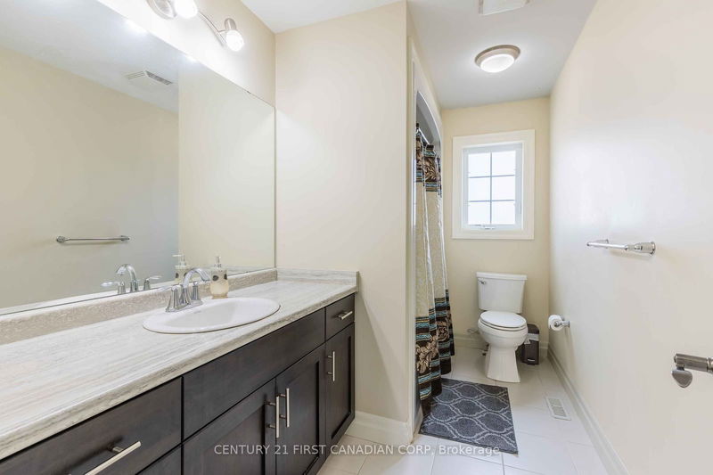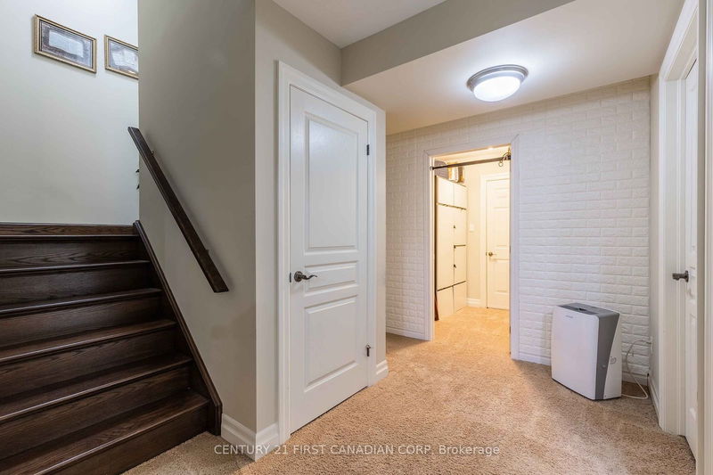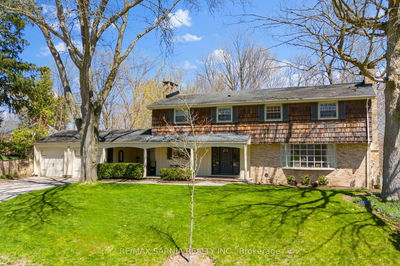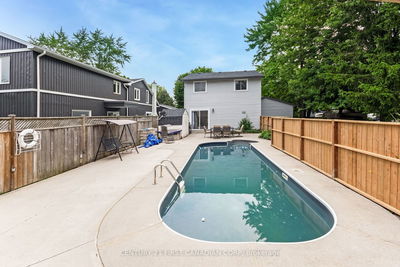Welcome to the wonderful community and mature neighbourhood of Fox Hollow! Come and fall in love with this beautiful family home located in the highly desirable North London. This home features 4+2Bedrooms, 3+1 Bathrooms, situated on a large 50.52 Ft X 116.47 Ft pool size lot with double car garage and ample of parking space. Enjoy a popular floor plan with a total of 3520 Sq Ft of total finished living space. Enter the home with an inviting foyer with large windows and high ceilings. The house is abundant with gleaming hardwood on the main and whole second floor including bedrooms. The kitchen is spacious with nice finishes including: gas stove, dark cabinets, granite counter top including an island, backsplash and stainless steel appliances. The living room is well sized and includes a gas fireplace. The upper level features all good sized bedrooms including an oversized master bedroom with a 4 piece ensuite. The basement is fully finished with a separate entrance.
详情
- 上市时间: Monday, June 17, 2024
- 城市: London
- 交叉路口: FANSHAWE & FOXWOOD
- 详细地址: 1025 Gleneagle Trail, London, N6G 0K9, Ontario, Canada
- 厨房: Main
- 挂盘公司: Century 21 First Canadian Corp - Disclaimer: The information contained in this listing has not been verified by Century 21 First Canadian Corp and should be verified by the buyer.



