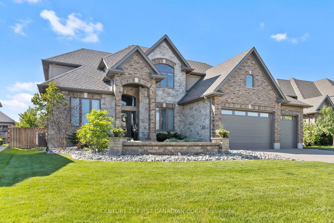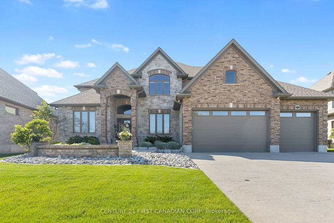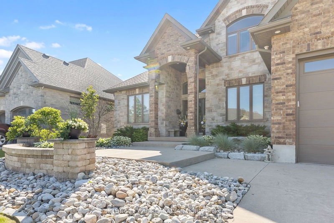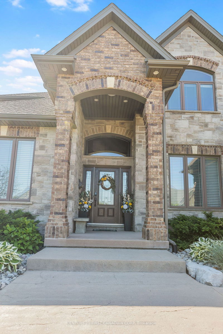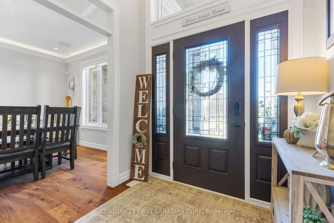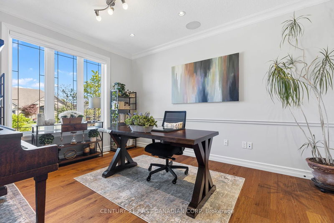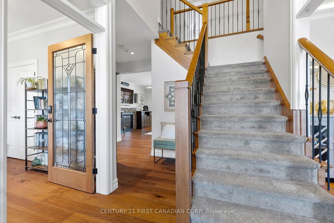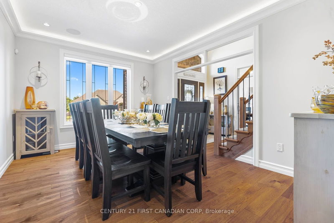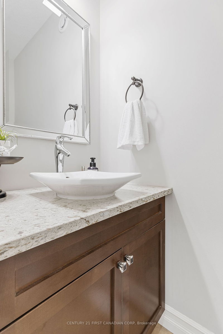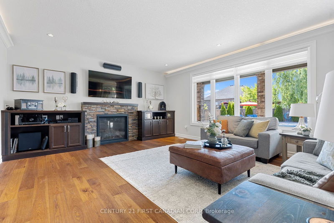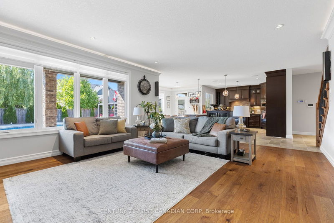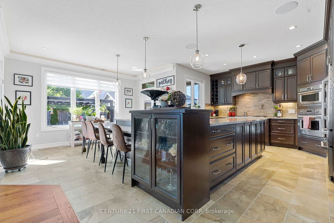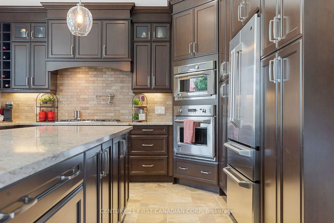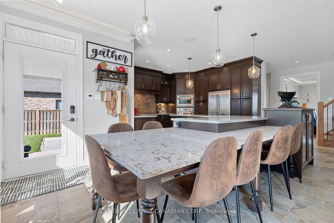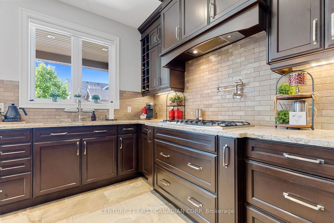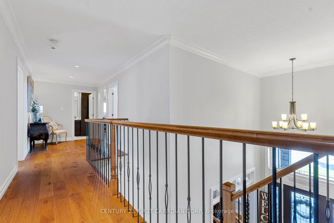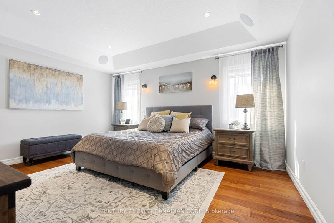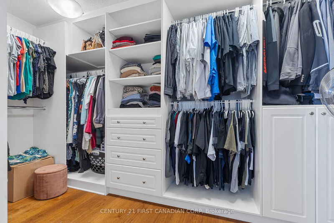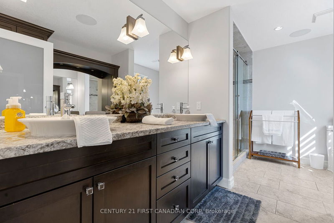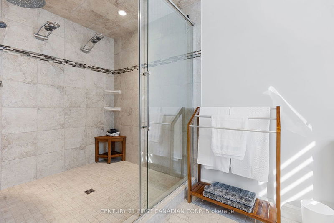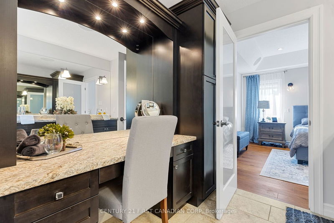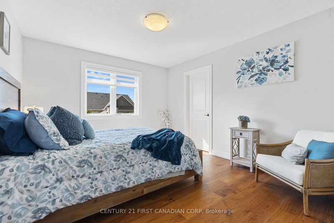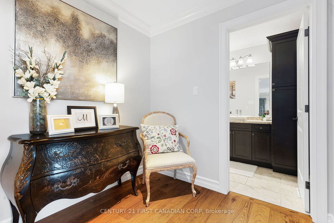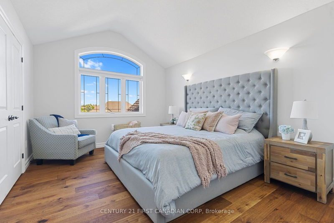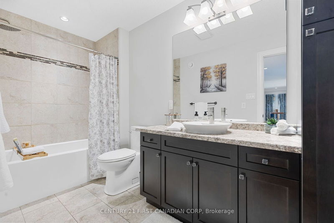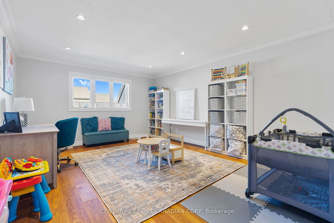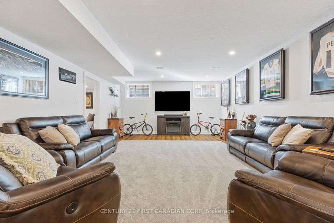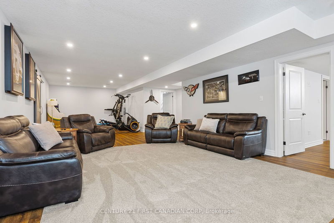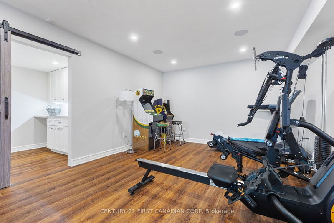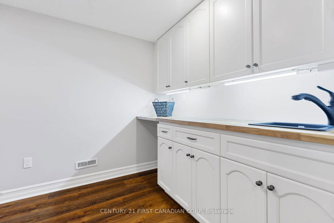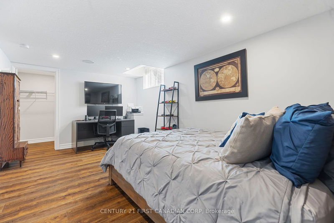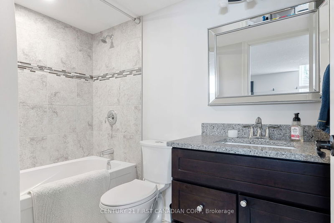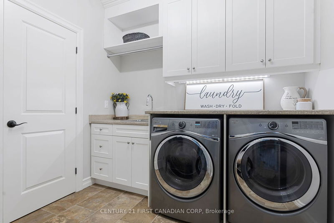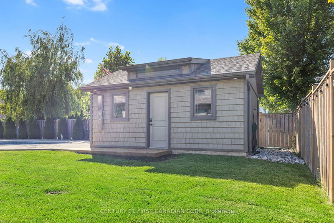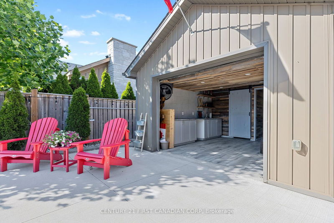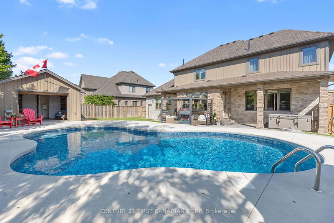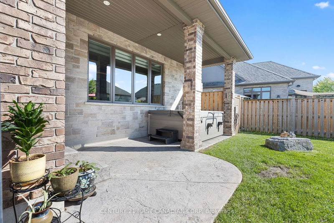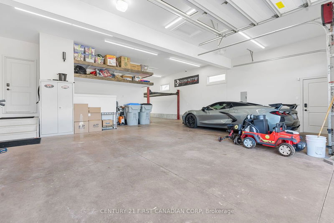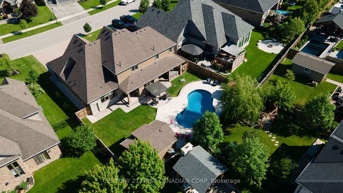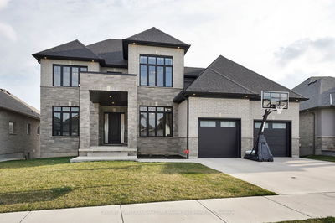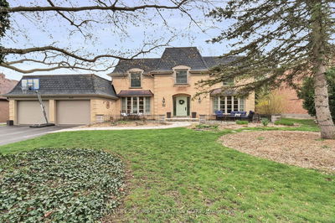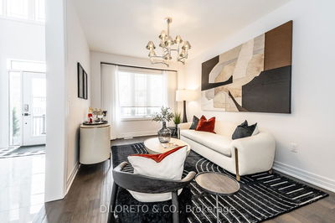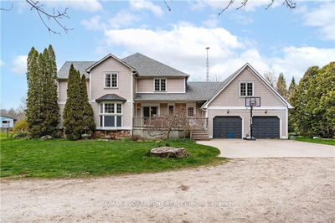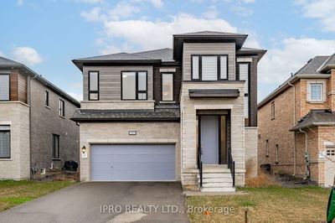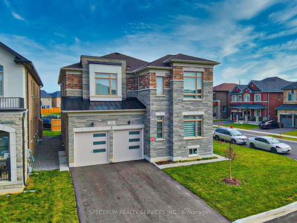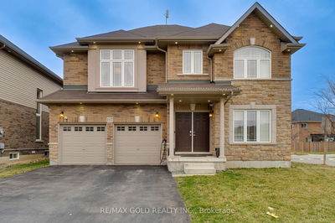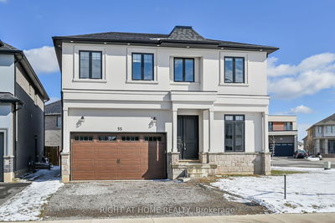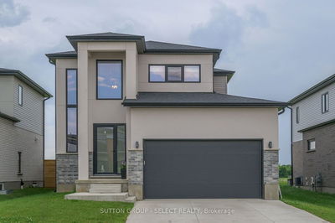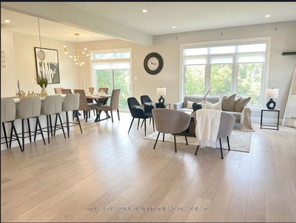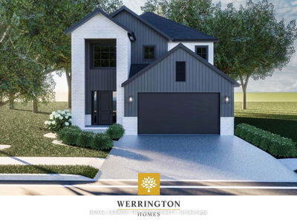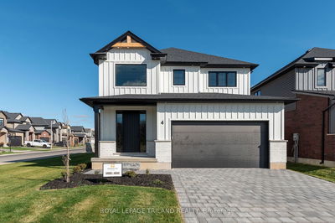Nestled in a highly desirable private mature subdivision just outside of West London. Boasting approximately 4800sqft of finished living space this executive home features a inviting two storey foyer that opens to a home office on the left and a formal dining space to the right. The main floor also features an open concept living space with a cozy gas fireplace, and large chef's dream kitchen with ample cabinetry and sprawling granite countertops with no shortage of prep space. There is a walk in pantry as well that makes for the perfect spot to tuck away those less used kitchen items and small-medium sized appliances. The upper floor features a primary bedroom with a walk-in closet with custom built in shelving and luxurious 5 piece ensuite with a designated makeup vanity area, his and her sinks. There are 3 more bedrooms all of generous size and an additional 4 piece bathroom on the upper level. The basement features a separate entrance from the garage, a large recreational room and workout space, a 5th bedroom and full bathroom, ample storage space and a recently added kitchenette perfect for the multi-generational family. The spectacular garage is heated and features parking for up to 4 vehicles and a work shop with an abundance of natural light pouring in, there is also a hoist that is negotiable. The backyard oasis features an inground salt water pool with new pump, new heater, new filters, updated electrical pool panel and weekly maintenance and closing pre-paid for the remainder of the 2024 season. There is a nearly brand new hot tub which is also negotiable with the sale. The pool house opens up for easy entertaining and features a 2 piece bathroom, change room area and exterior rinse off area.
详情
- 上市时间: Monday, June 17, 2024
- 3D看房: View Virtual Tour for 57 Earlscourt Terrace
- 城市: Middlesex Centre
- 交叉路口: GLENDON DRIVE
- 详细地址: 57 Earlscourt Terrace, Middlesex Centre, N0L 1P0, Ontario, Canada
- 家庭房: Main
- 厨房: Main
- 挂盘公司: Century 21 First Canadian Corp - Disclaimer: The information contained in this listing has not been verified by Century 21 First Canadian Corp and should be verified by the buyer.

