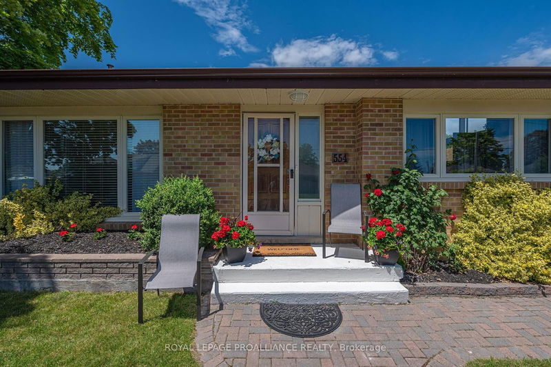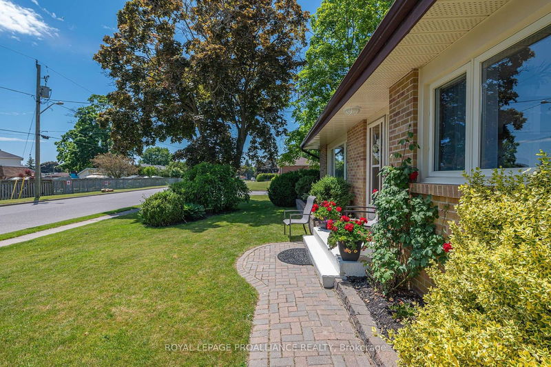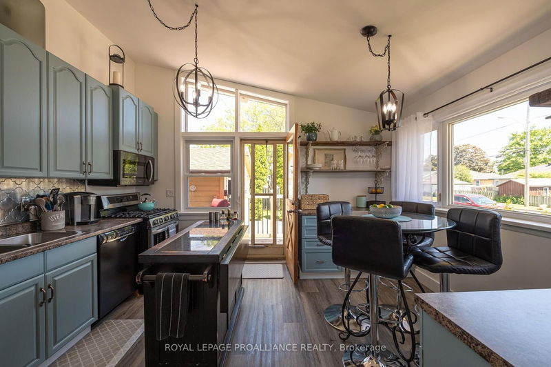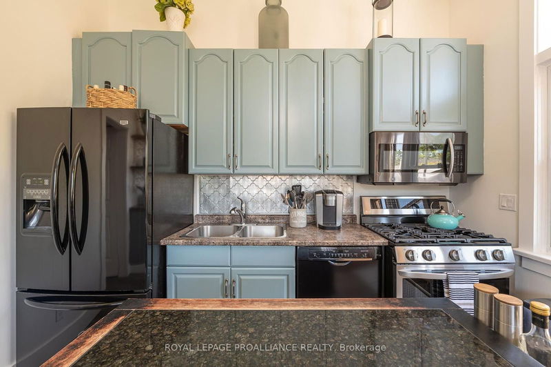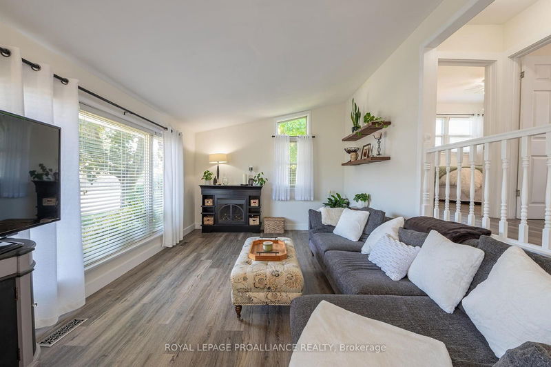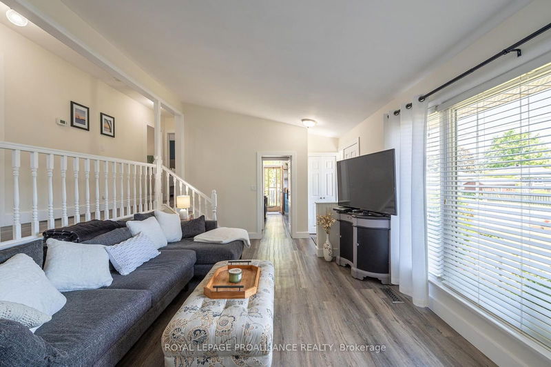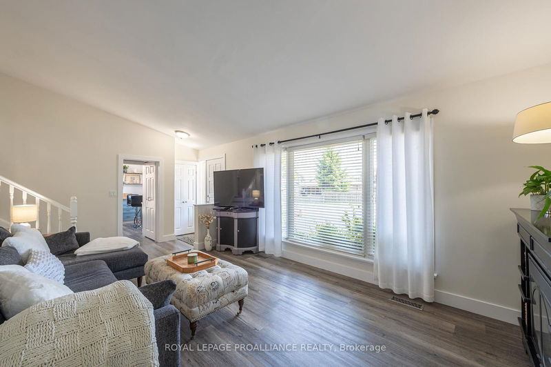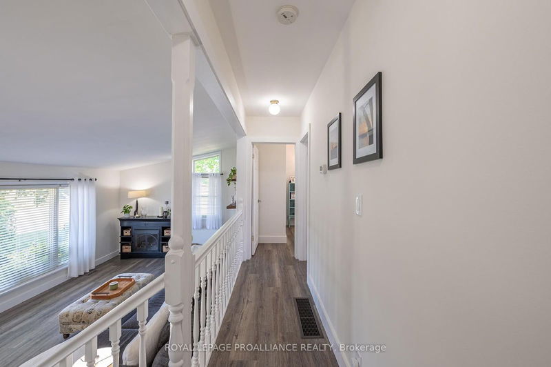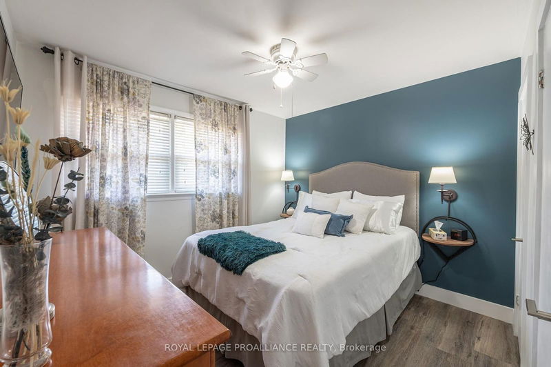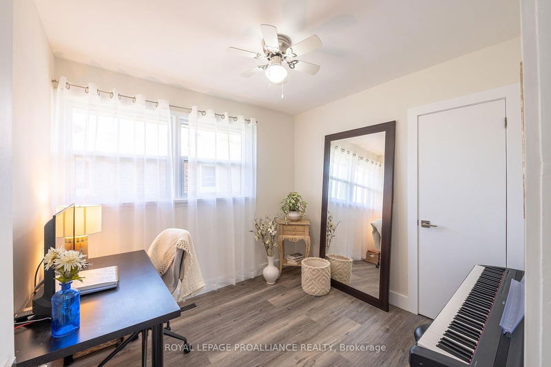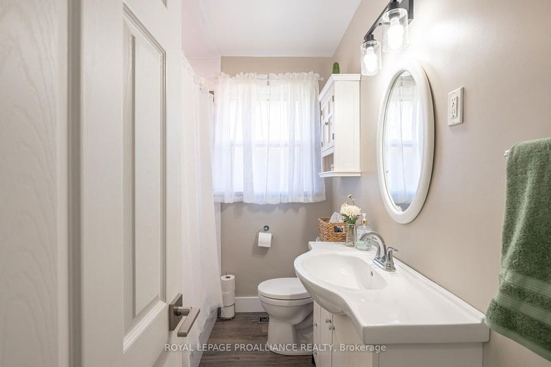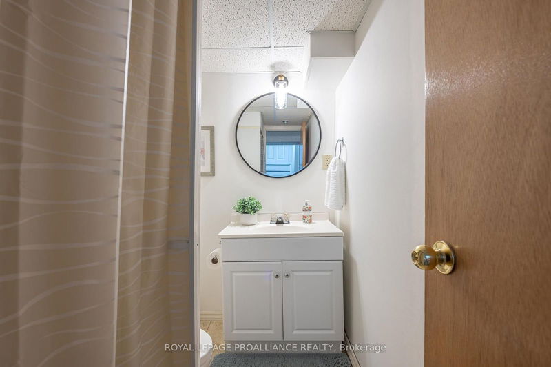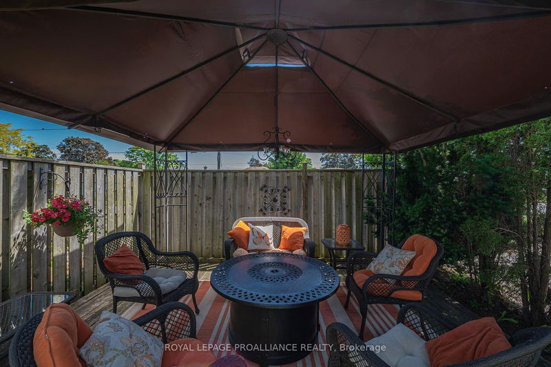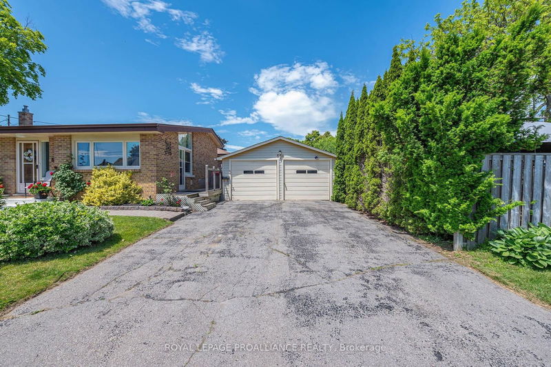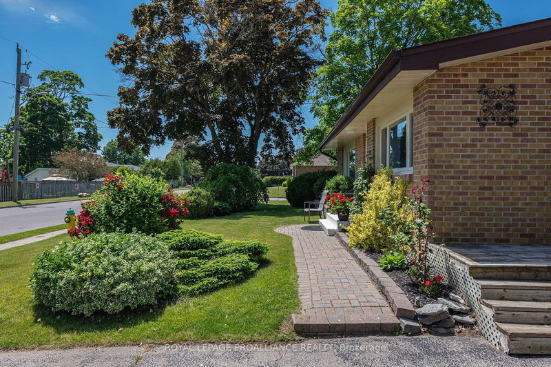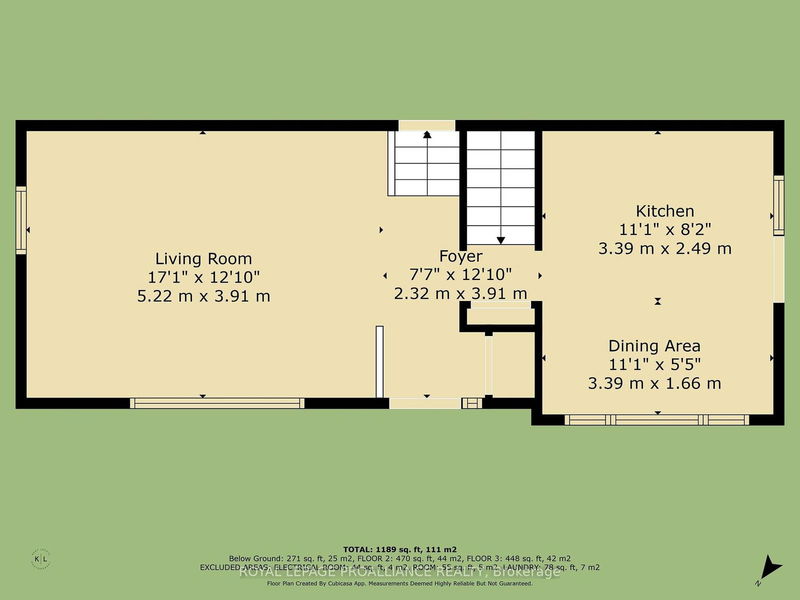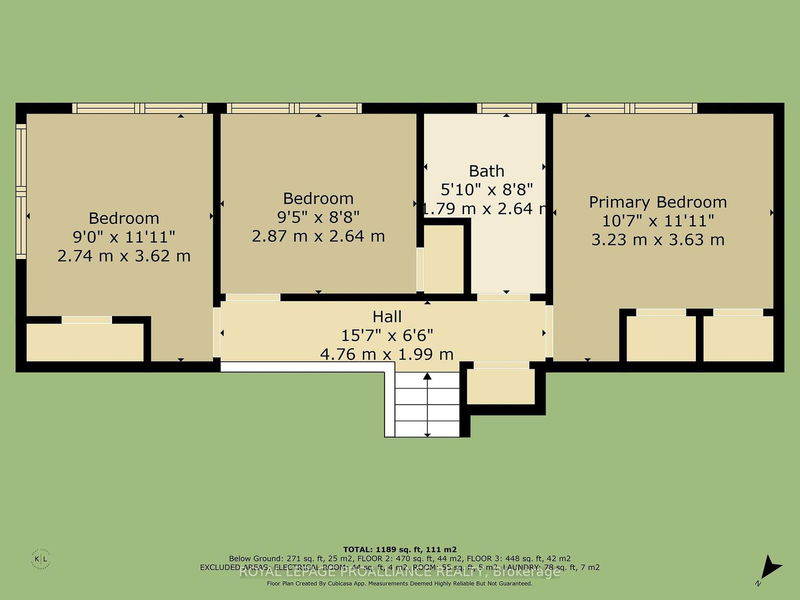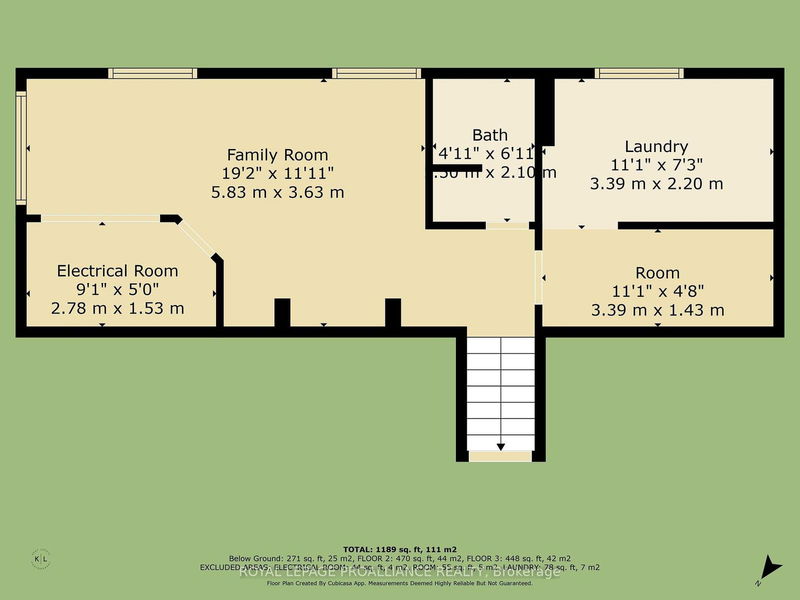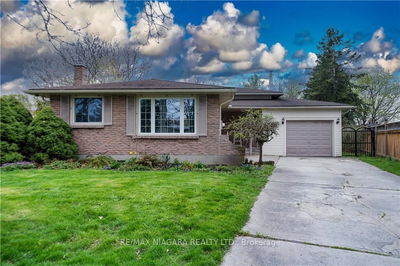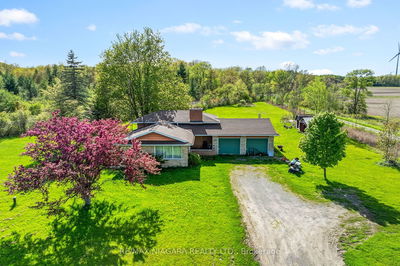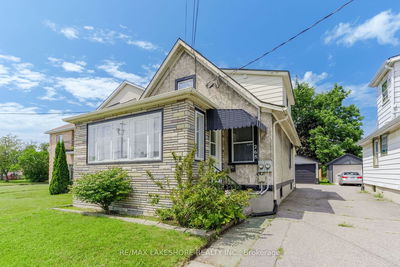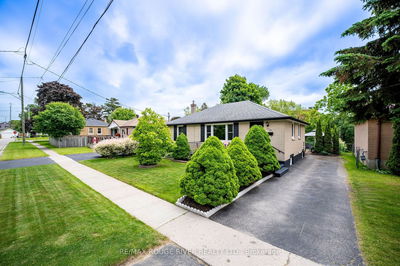Welcome to 554 Elizabeth St, an all-brick backsplit nestled in the heart of Cobourg's west end. This delightful home offers 3 bedrooms and 2 full washrooms, providing ample space for families or retirees. The main living area greets you with soaring vaulted ceilings, creating a bright and airy atmosphere ideal for relaxation and entertaining. The modern kitchen is equipped with a gas stove and ample cabinetry, complemented by a cozy eating nook. The finished basement offers a spacious recreation room or fourth bedroom, and an additional full washroom, perfect for guests, teens, or a separate primary retreat. Enjoy the convenience of a detached double garage providing plenty of room for vehicles and extra storage. The property sits on a beautifully treed lot, featuring mature gardens that offer a serene and private oasis, perfect for gardening, play, or quiet reflection. Located within walking distance to local schools, parks, and amenities, this home marries style and comfort with a prime location for ease of accessibility. Don't miss your opportunity to make this charming property your new home.
详情
- 上市时间: Thursday, June 13, 2024
- 3D看房: View Virtual Tour for 554 Elizabeth Street
- 城市: Cobourg
- 社区: Cobourg
- 交叉路口: Between Burnham St and Westwood Dr, Corner of Norma
- 详细地址: 554 Elizabeth Street, Cobourg, K9A 2A1, Ontario, Canada
- 厨房: W/O To Deck
- 客厅: Main
- 家庭房: Bsmt
- 挂盘公司: Royal Lepage Proalliance Realty - Disclaimer: The information contained in this listing has not been verified by Royal Lepage Proalliance Realty and should be verified by the buyer.


