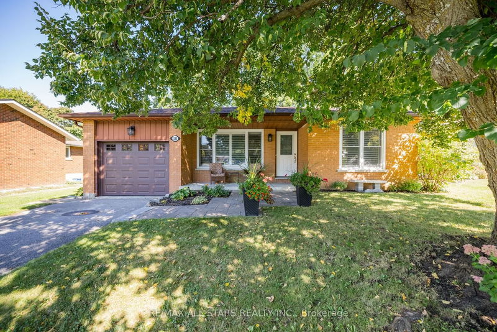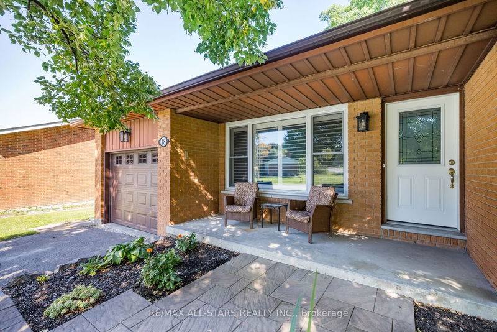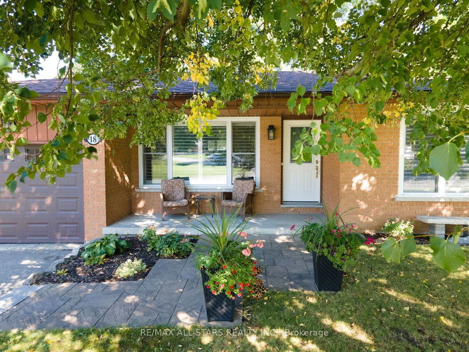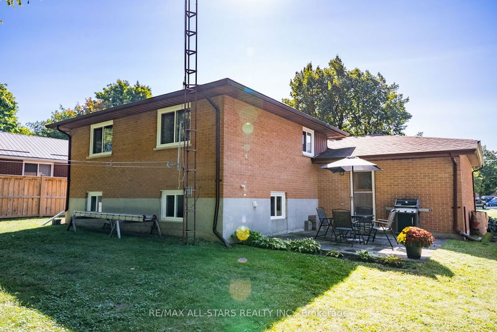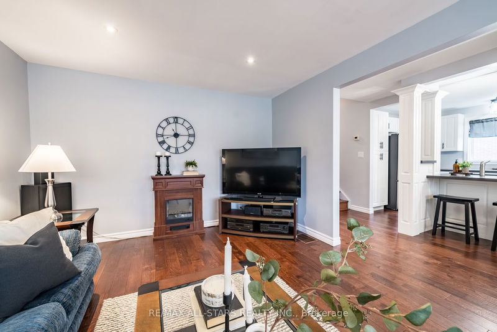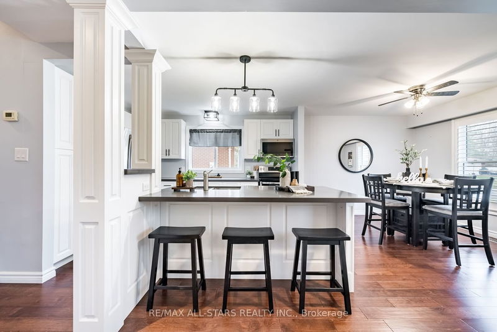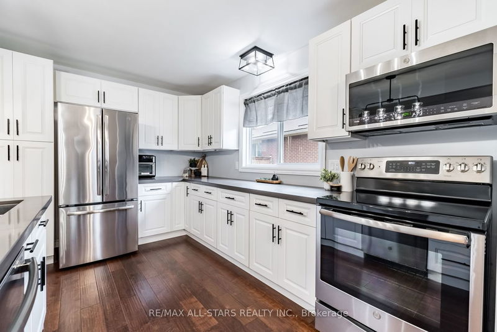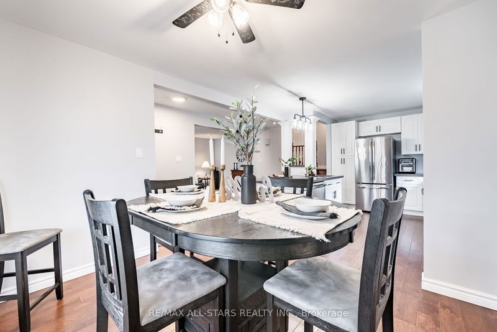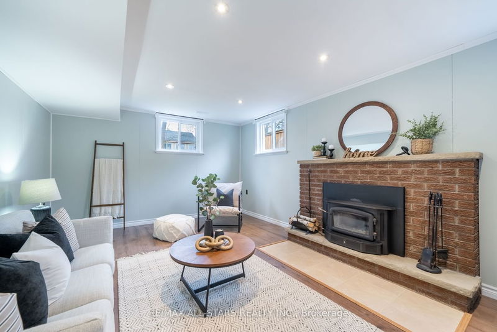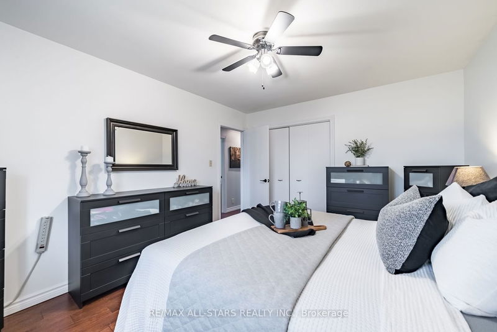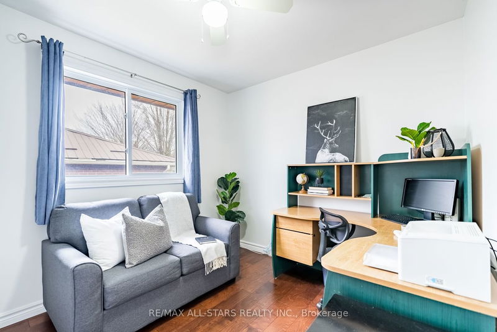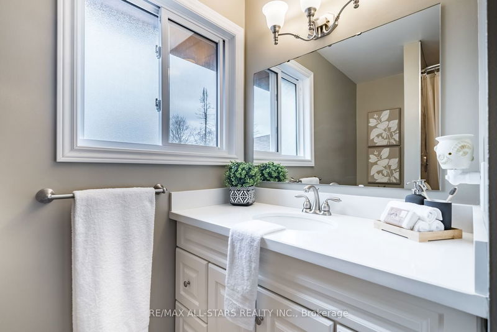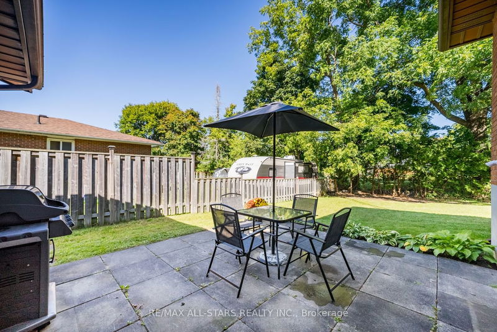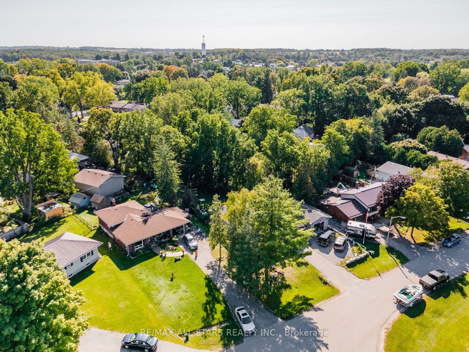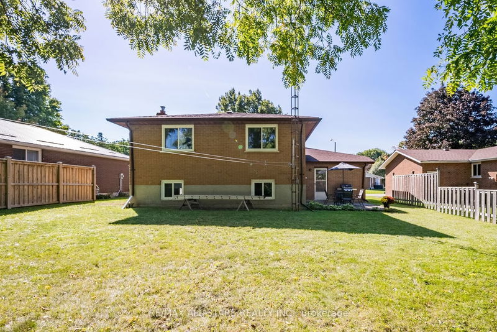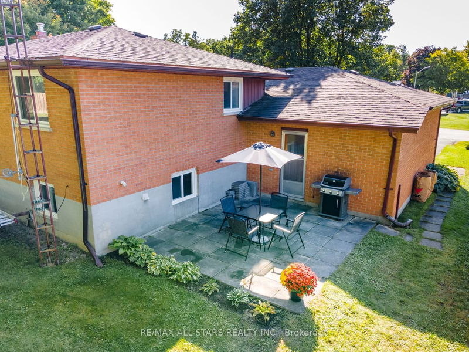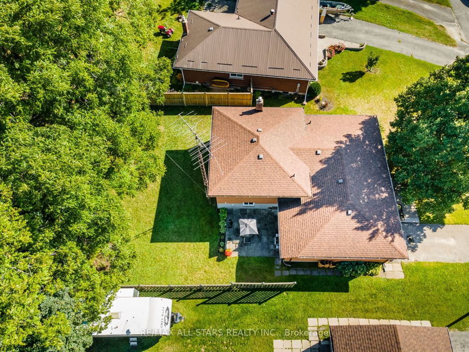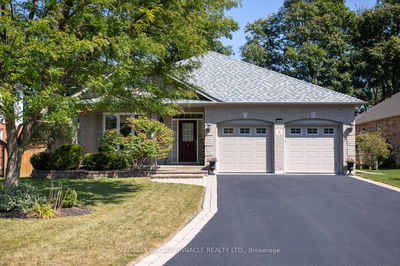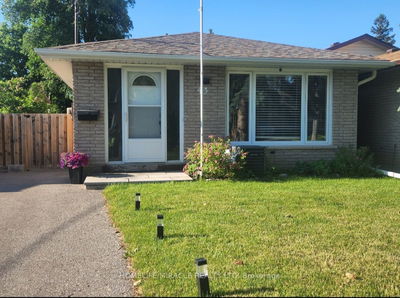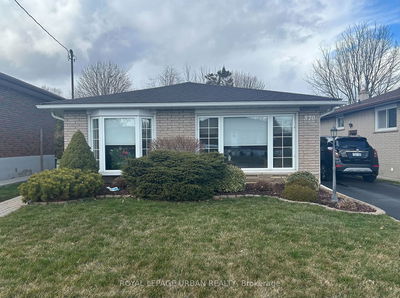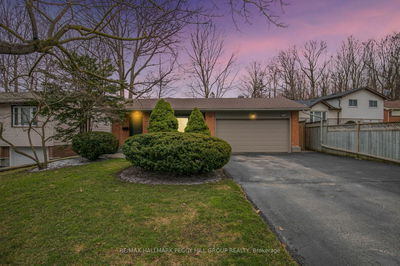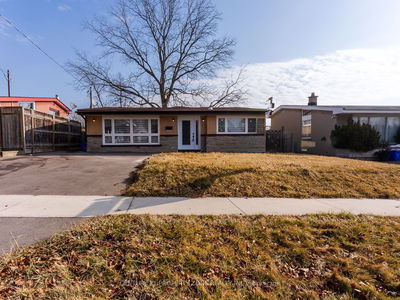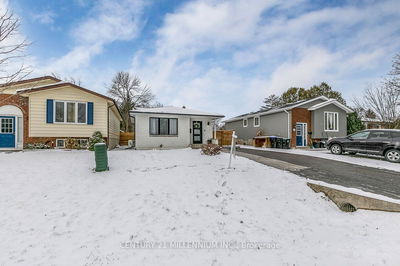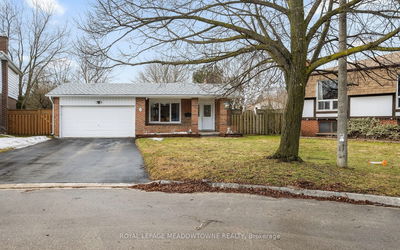Updated and Remodeled - immaculate and maintained 3 level backsplit located in the heart of family friendly Cannington. Open concept eat-in kitchen complete with quartz countertops; centre island & engineered hardwood floors; living room & dining area with California shutters and engineered hardwood flooring; three good-sized bedrooms with updated 4 pc bath; lower level recently updated and includes woodstove & pot lights- great entertaining and family space. Updates include kitchen/living room 2020; main bath 2018; lower level recreation room 2024; garage door 2023; main floor and bedroom windows 2020. Outdoor patio area. Roof shingles +/- 4 years. Bright & airy home- Move right in!
详情
- 上市时间: Thursday, March 28, 2024
- 3D看房: View Virtual Tour for 18 Heron Drive
- 城市: Brock
- 社区: Cannington
- 详细地址: 18 Heron Drive, Brock, L0E 1E0, Ontario, Canada
- 厨房: Quartz Counter, Centre Island, Hardwood Floor
- 客厅: Hardwood Floor, O/Looks Frontyard, Open Concept
- 挂盘公司: Re/Max All-Stars Realty Inc. - Disclaimer: The information contained in this listing has not been verified by Re/Max All-Stars Realty Inc. and should be verified by the buyer.

