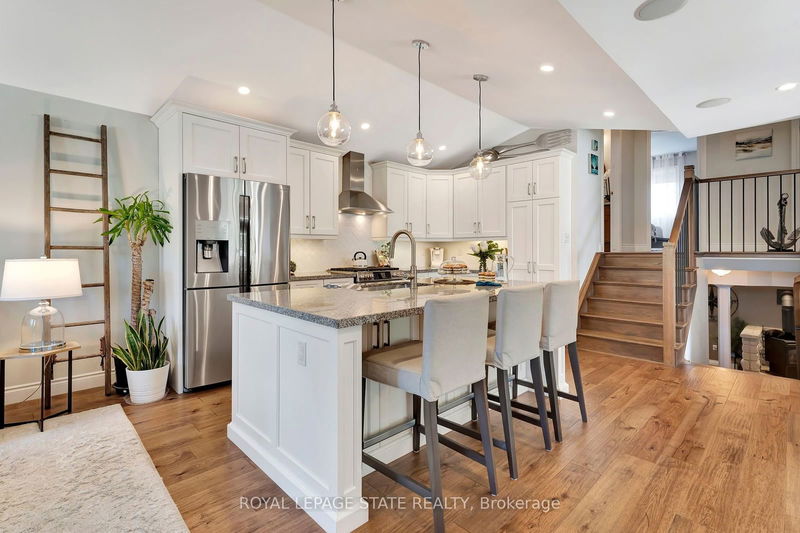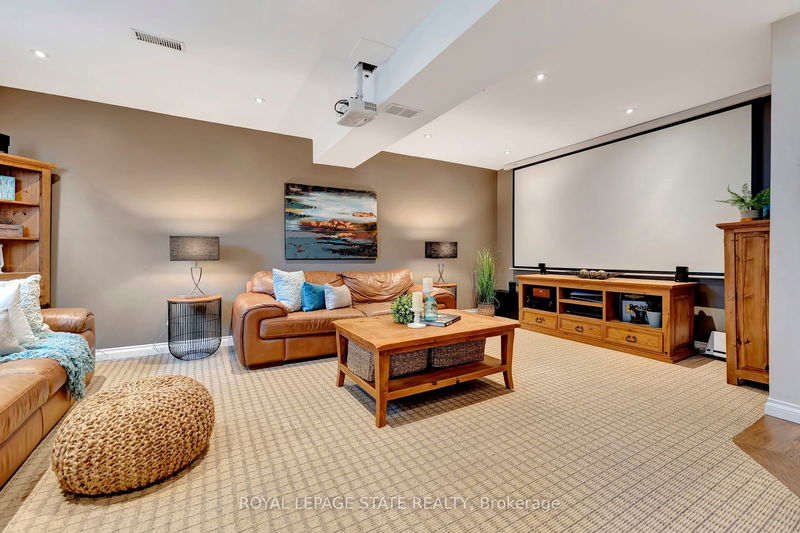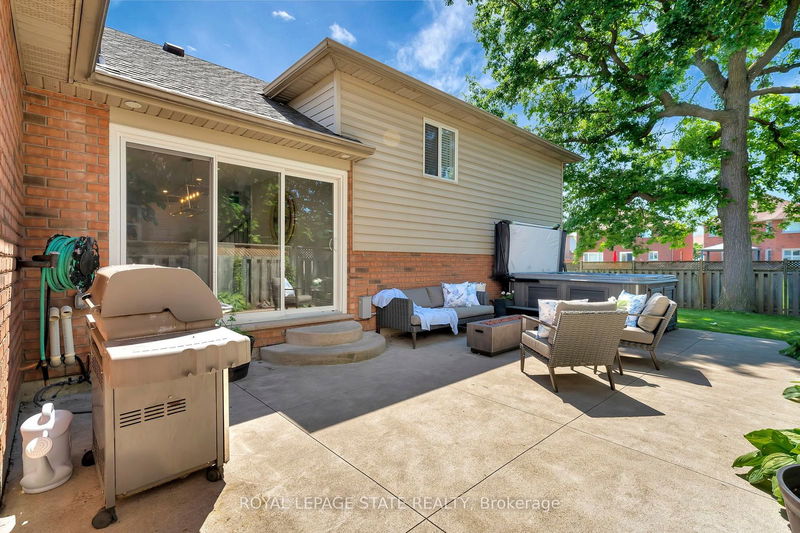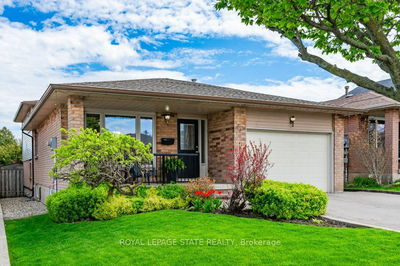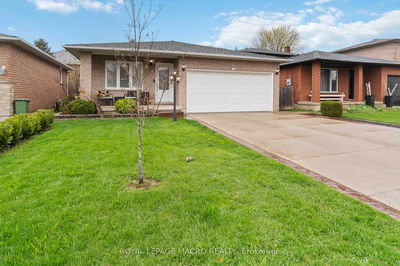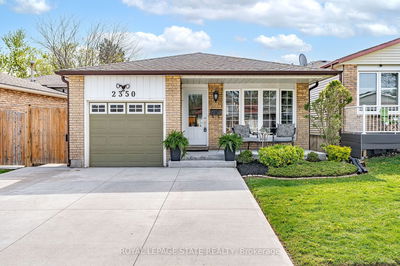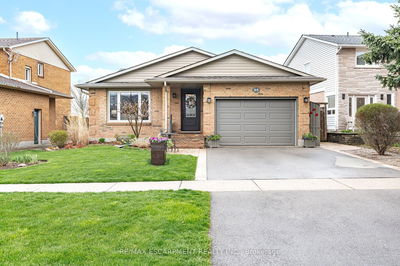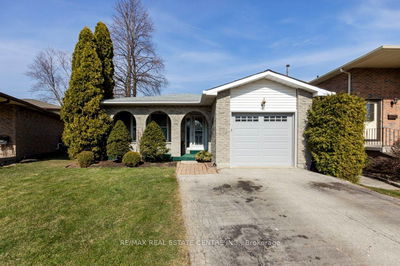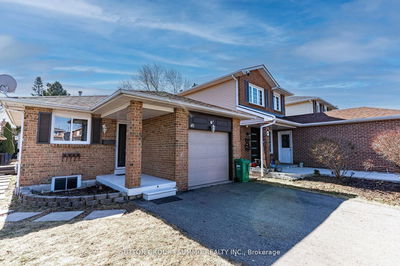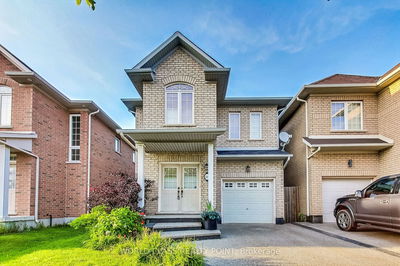Welcome to Wow Factor Beautifully updated 4 level backsplit on one of Winonas most prestigious streets leading you straight to a view of Lake Ontario. Step inside and feel the totally on trend open concept with statement flooring, gourmet kitchen with expansive island that is at the heart of the home with Granite countertops and stainless steel appliances including a double oven, upgraded lighting, gracious & spacious dining area with sliding doors to your mature yard with concrete patio for outdoor entertaining, fenced yard for privacy, shed for bonus storage. The bedroom level offers a primary suite that easily accommodates a king and two additional bedrooms with ample space for the family. Main bath offers large vanity with lots of storage and tub/shower combination. The lower level boasts a warm and inviting family room with gas stove style fireplace in addition to custom built ins. For convenience a beautifully updated 3 piece bath with glass shower adds to this level. The lowest level offers all the storage you could need or would function as a future man cave, home gym or great flex space with access to laundry from this level. This simply stunning 3 Bedroom, 2 bath, 2 car garage detached home is close to lake, conservation, parks, QEW access and minutes to shopping at Winona Crossing and wont disappoint.
详情
- 上市时间: Thursday, June 13, 2024
- 3D看房: View Virtual Tour for 21 Creanona Boulevard
- 城市: Hamilton
- 社区: Winona Park
- 详细地址: 21 Creanona Boulevard, Hamilton, L8E 5G2, Ontario, Canada
- 客厅: Main
- 厨房: Main
- 挂盘公司: Royal Lepage State Realty - Disclaimer: The information contained in this listing has not been verified by Royal Lepage State Realty and should be verified by the buyer.








