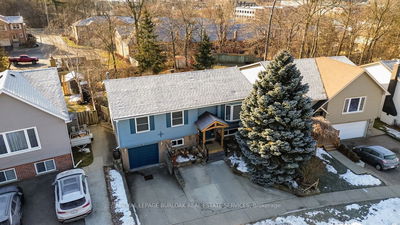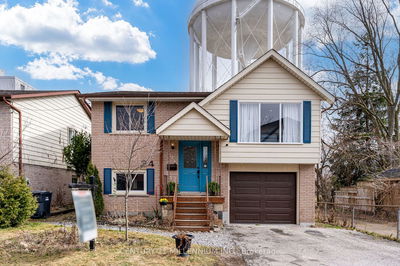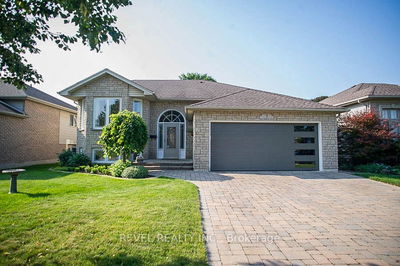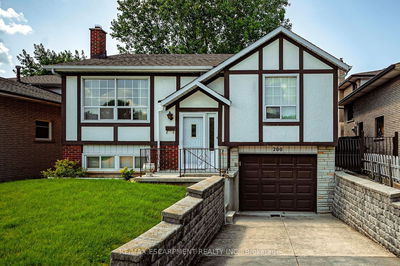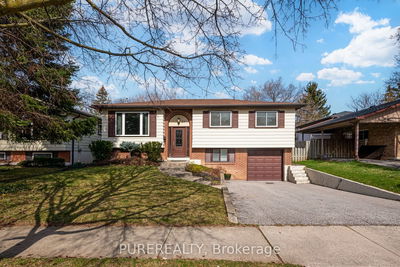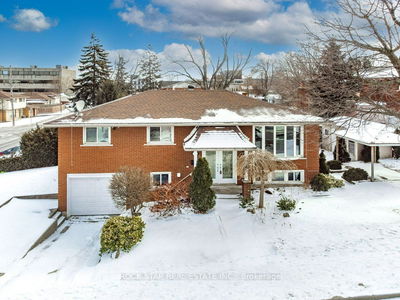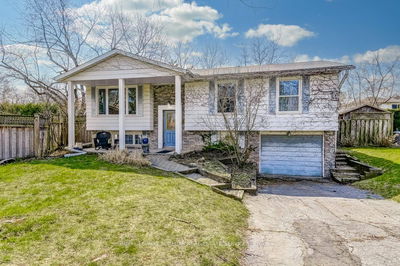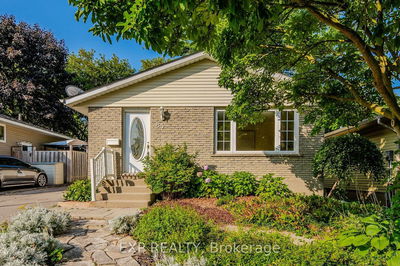All-brick split entry BUNGALOW in Country Hills West. Mennonite-built cabinetry with organizers in custom kitchen 2 years ago with upscale finishes, pot lights, and large tile. Solid hardwood flooring (approx. 5 YO) at entry, stairs, living room & main hallway. Coloured concrete drive (approx. 5 YO), side-by-side parking for 3 vehicles. Swinging gate at fenced yard with concrete pad for 30 foot RV, boat, trailer, 4th car. Garage is heated, insulated, vented, and SEPARATE ENTRANCE with half walk-down to lowest level for IN-LAW SUITE possibility. Downstairs flex space, used as a spare bedroom. Bright games room with billiards, shuffleboard, gas fireplace. Media room with sound-damping ceiling tiles. Strassburger casement windows and newer entry door (approx. 6 YO). Furnace-mounted steam humidifier and UV sterilization system, plus HRV. Owned 3-year-old water softener and hot water heater. Main roof (2017) 35 year shingles. Covered patio, gas line for BBQ, hot tub, fire pit, 2 sheds. Mostly native low-maintenance perennial gardens with mature flowering crab apple and red oak trees, supported by sprinkler system, ensure at front and side yards. 1127 Square feet above grade (as per iGuide exterior).
详情
- 上市时间: Wednesday, May 01, 2024
- 3D看房: View Virtual Tour for 397 The Country Way
- 城市: Kitchener
- 交叉路口: Erinbrook
- 客厅: Main
- 厨房: Main
- 家庭房: Lower
- 挂盘公司: Re/Max Solid Gold Realty (Ii) Ltd. - Disclaimer: The information contained in this listing has not been verified by Re/Max Solid Gold Realty (Ii) Ltd. and should be verified by the buyer.














































