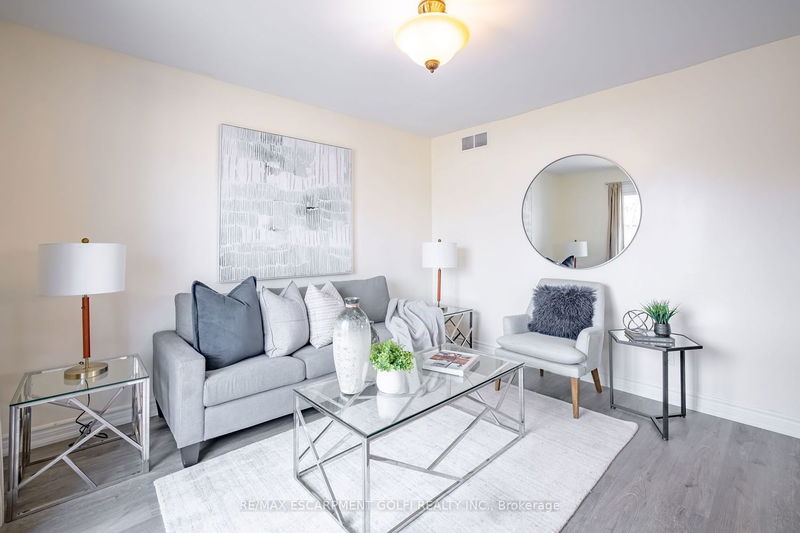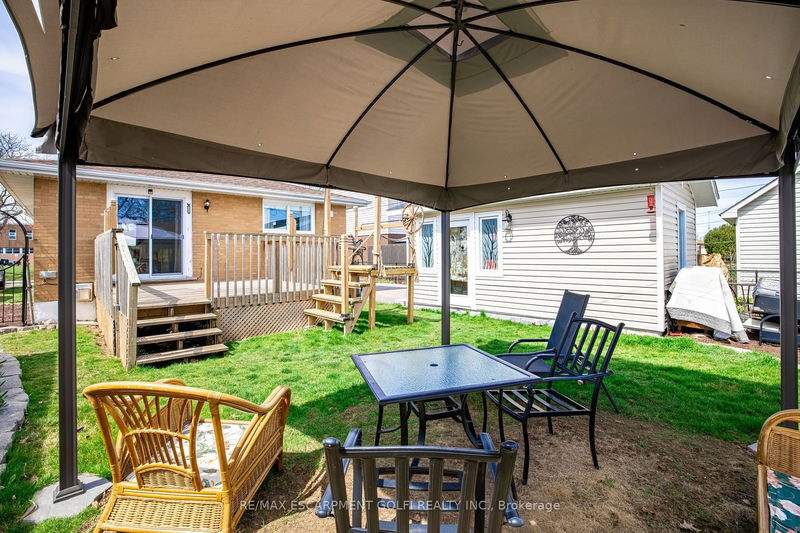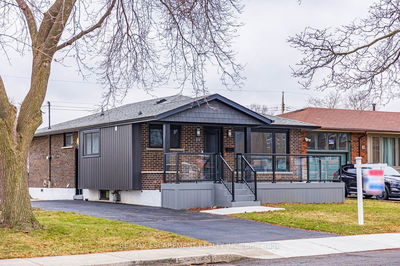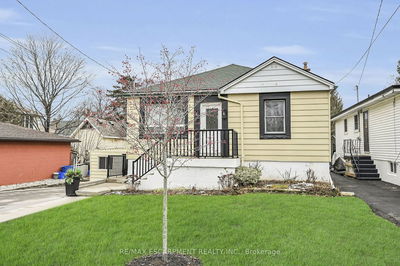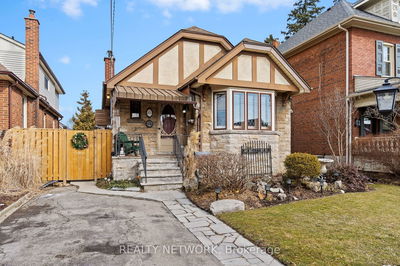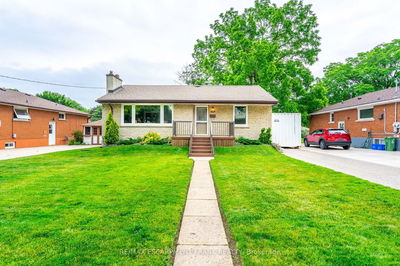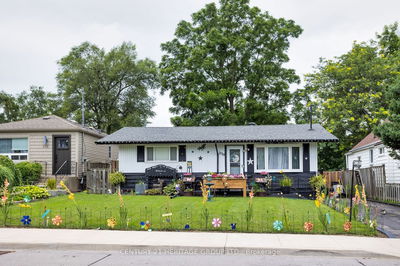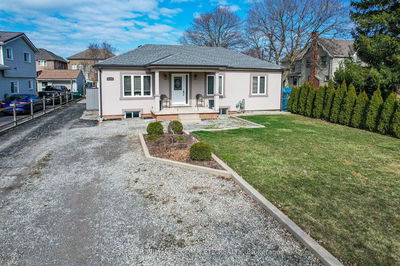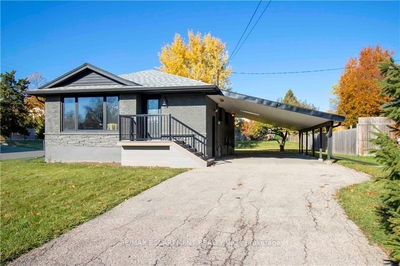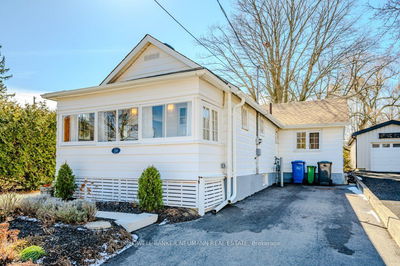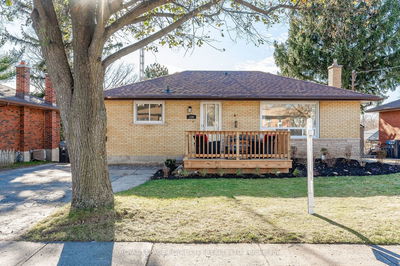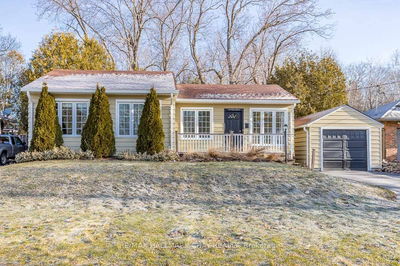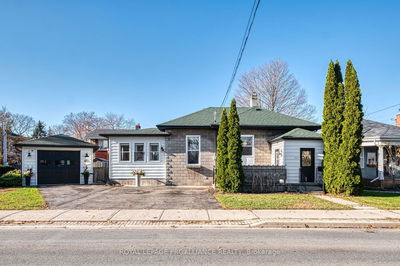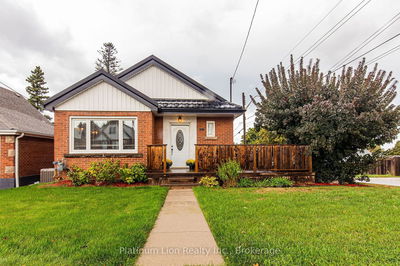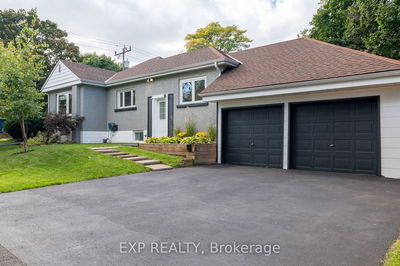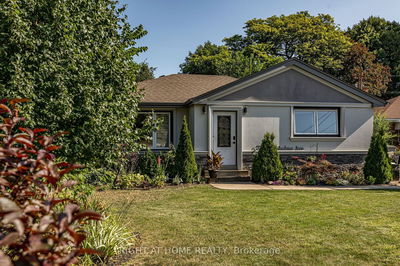Welcome to your dream home! This detached bungalow, with a separate entrance ideal for conversion into two units, offers unparalleled comfort and convenience. The single-car detached garage, constructed in 2018 during a comprehensive renovation, complements the contemporary aesthetic. Every essential has been upgraded, from the roof and furnace to the windows and air conditioning. With 2 bedrooms on the main floor and an additional 2 in the fully finished basement, this spacious residence boasts over 2,000 sq ft of living space. Enjoy the luxury of multi-family living with a fully equipped kitchenette and egress windows in the basement. Located conveniently across from both an elementary and high school, natural light floods the interior through numerous windows, creating a bright and airy atmosphere. With everything meticulously attended to, all that's left for you to do is move in and savor the joys of your new home.
详情
- 上市时间: Thursday, April 11, 2024
- 3D看房: View Virtual Tour for 105 Glen Echo Drive
- 城市: Hamilton
- 社区: Greenford
- 交叉路口: South Of Queenston Road, West Of Nash Road
- 详细地址: 105 Glen Echo Drive, Hamilton, L8K 4H9, Ontario, Canada
- 客厅: Main
- 厨房: Main
- 厨房: Bsmt
- 挂盘公司: Re/Max Escarpment Golfi Realty Inc. - Disclaimer: The information contained in this listing has not been verified by Re/Max Escarpment Golfi Realty Inc. and should be verified by the buyer.













