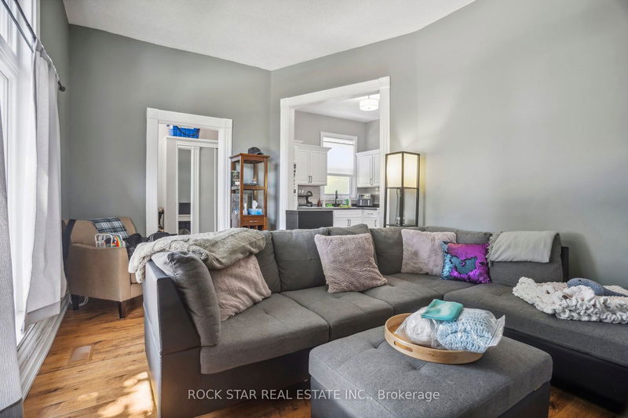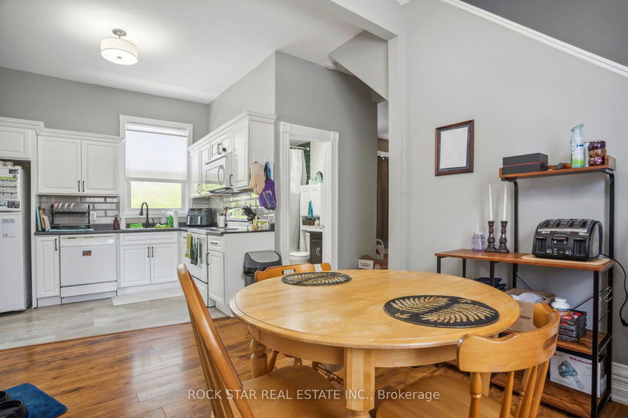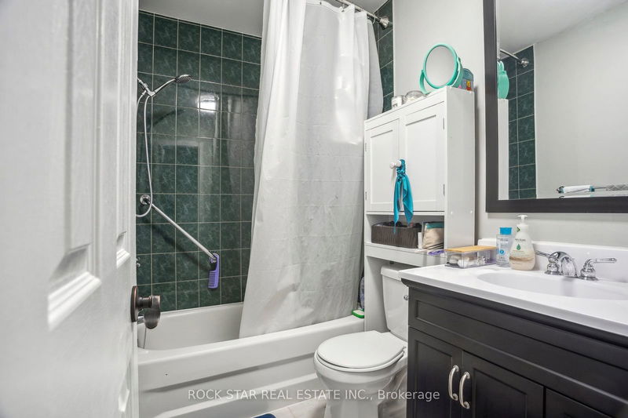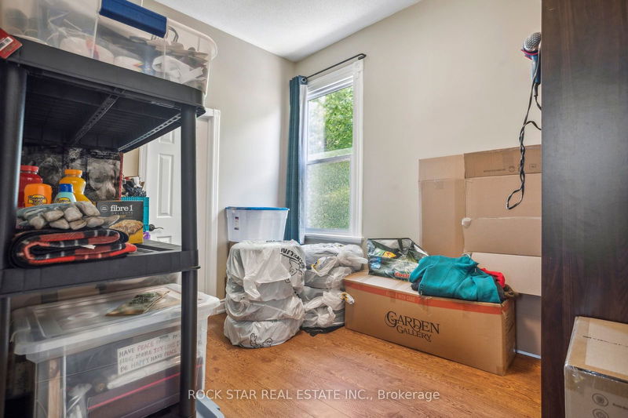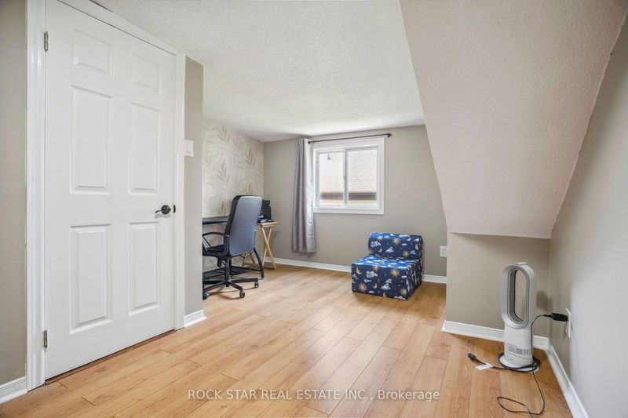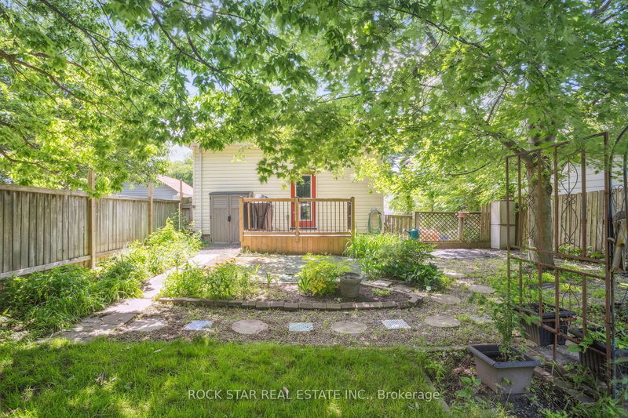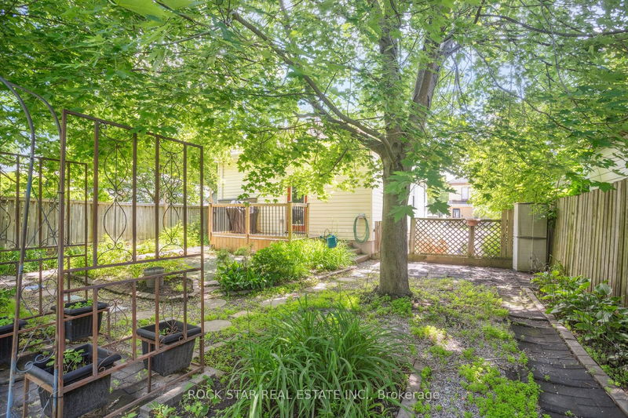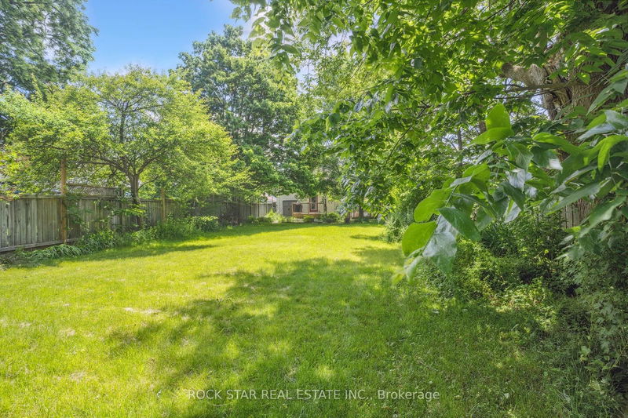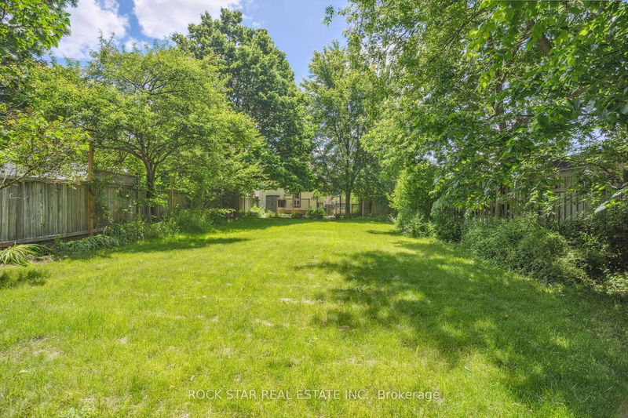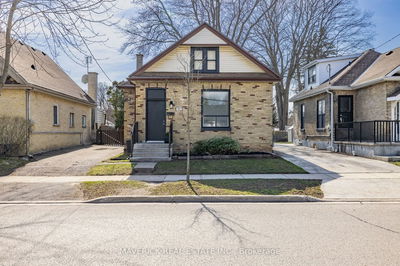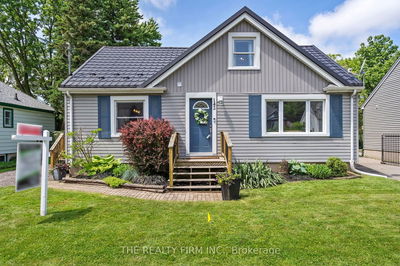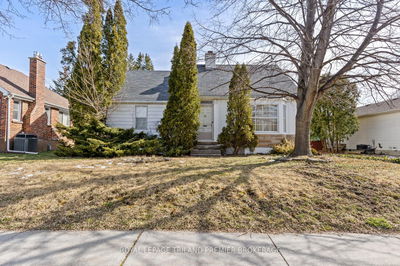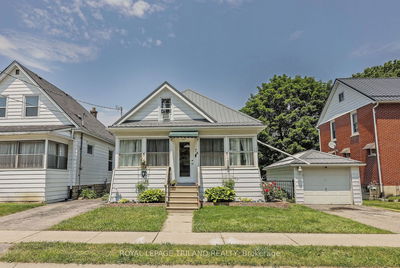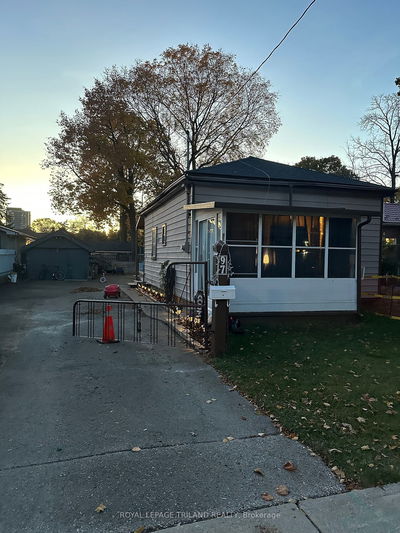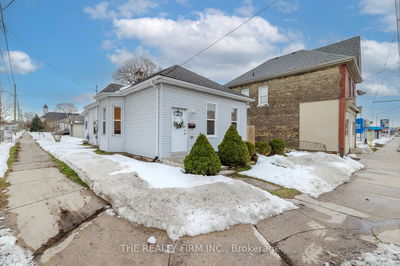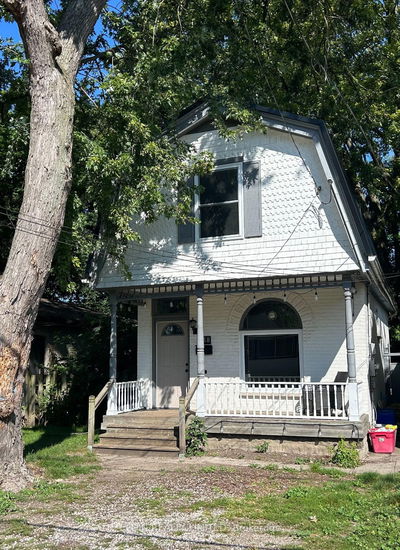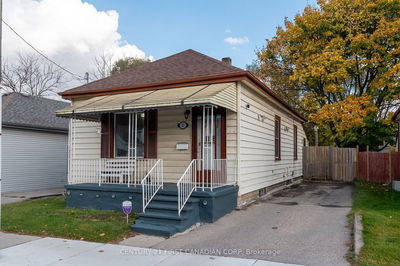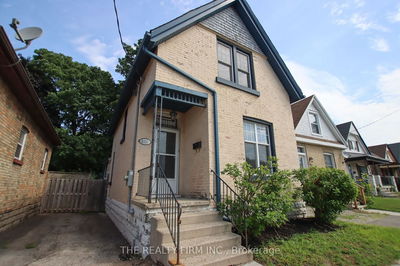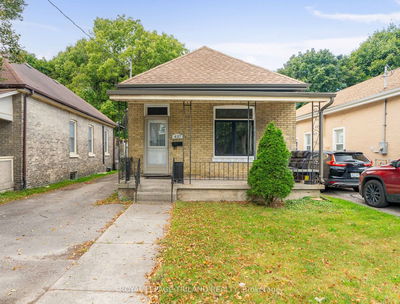Nestled In The Popular SOHO District, This Charming 1.5-Story Home Is In A Prime Location With Walking Distance Access To The Downtown Core, Transit Routes, And A Short Drive To St. Joseph's Hospital And Major Amenities. The Property Features A Sprawling Backyard Oasis With A Newly Constructed Deck Offering A Picturesque View Of The Expansive Yard. Inside, The Main Floor Boasts Impressive 9-Foot Ceilings, A Fully Renovated Bright Kitchen With Modern Finishes (2021), A Spacious Dining Area, And An Inviting Living Room Perfect For Entertaining Family And Friends. The Main Floor Also Includes A Versatile Family/Hobby Room With Direct Backyard Access, Ideal As A Home Office, Playroom, Or Studio. Additionally, You'll Find A Tastefully Renovated Main Bathroom And An Updated Ensuite/Laundry Room Adjoining The Primary Bedroom. Upstairs, There Are Two Large Additional Bedrooms Completing The Space. The Home Includes An AC Unit (2021), Most Windows Replaced (2021), A New Staircase (2021), And Roof Shingles (2017). Additional Features Include A Water Purification System Throughout The House And Updated Electrical (2021). NOTE: The Lot Has A Depth Of 197 Feet. Get In Before It's Too Late!
详情
- 上市时间: Wednesday, June 12, 2024
- 城市: London
- 社区: East K
- 交叉路口: Adelaide St N/Hamilton Rd
- 客厅: Laminate
- 厨房: Main
- 家庭房: Main
- 挂盘公司: Rock Star Real Estate Inc. - Disclaimer: The information contained in this listing has not been verified by Rock Star Real Estate Inc. and should be verified by the buyer.





