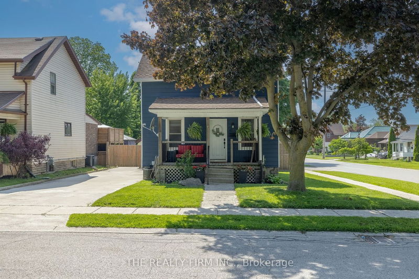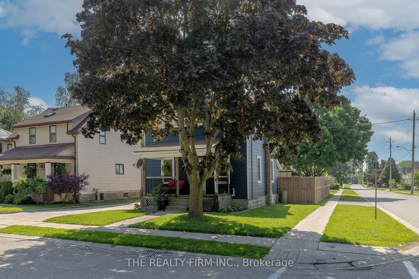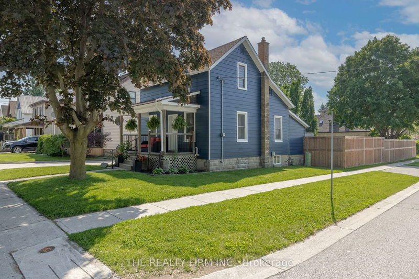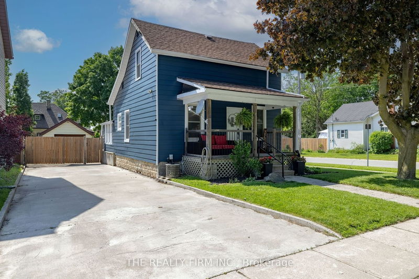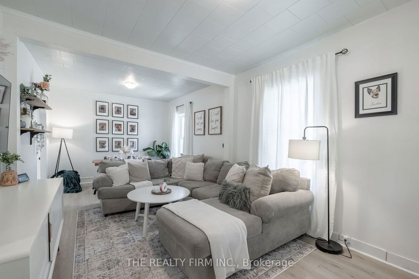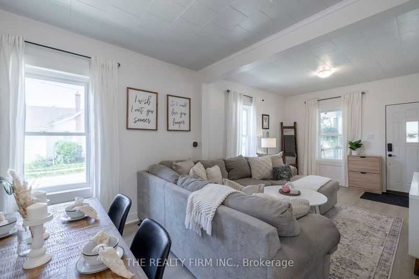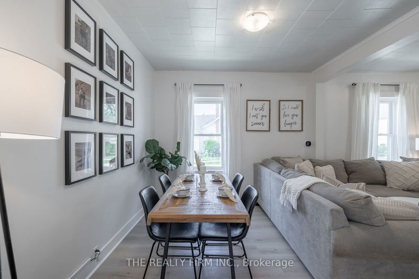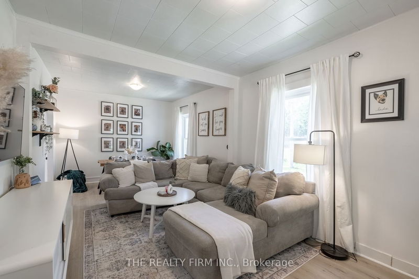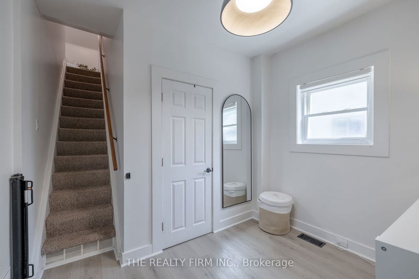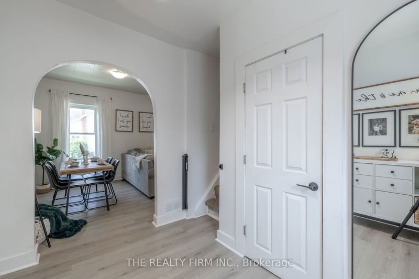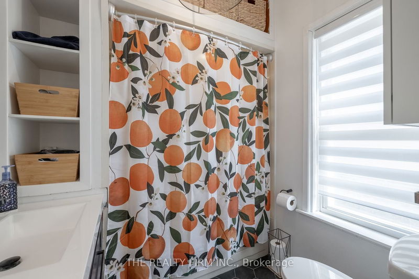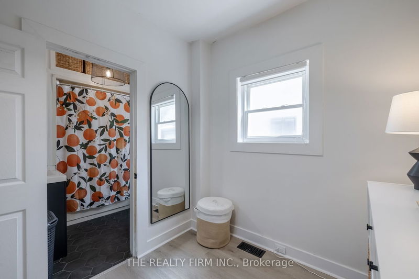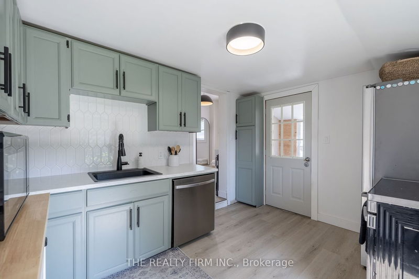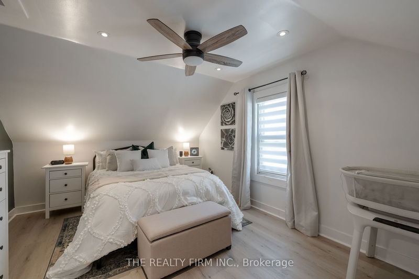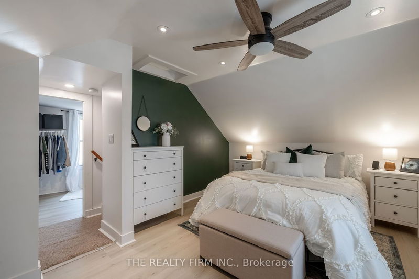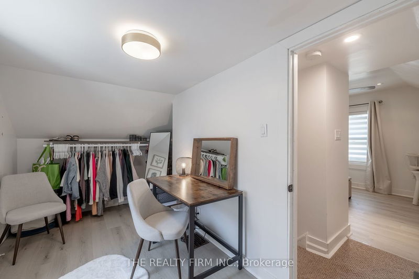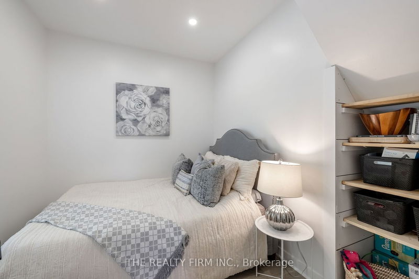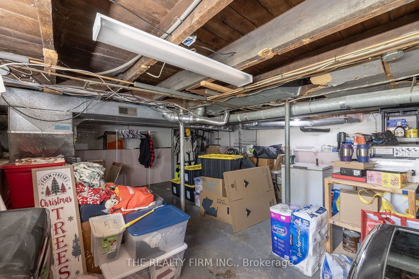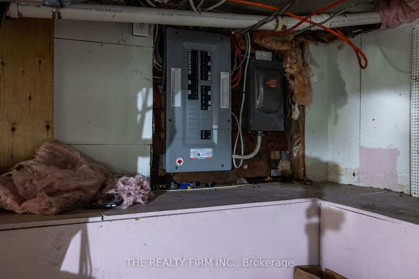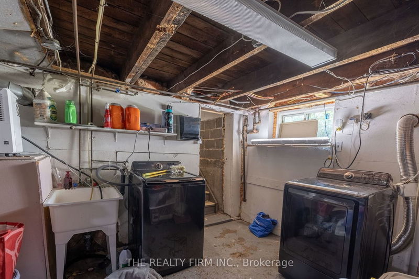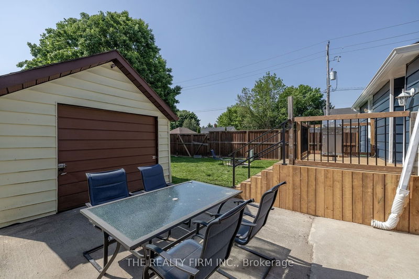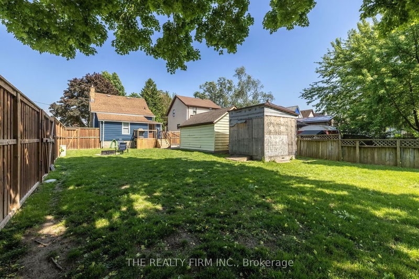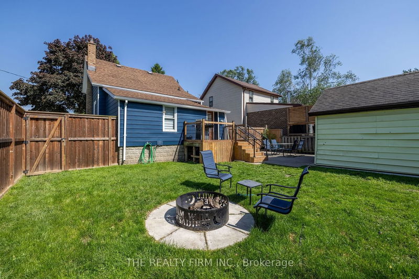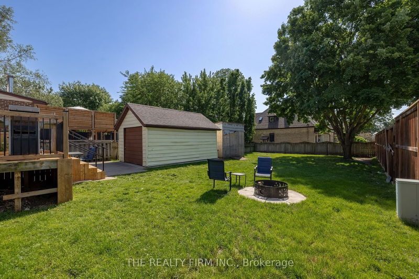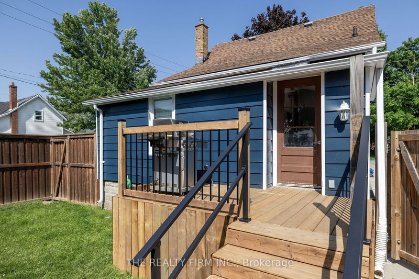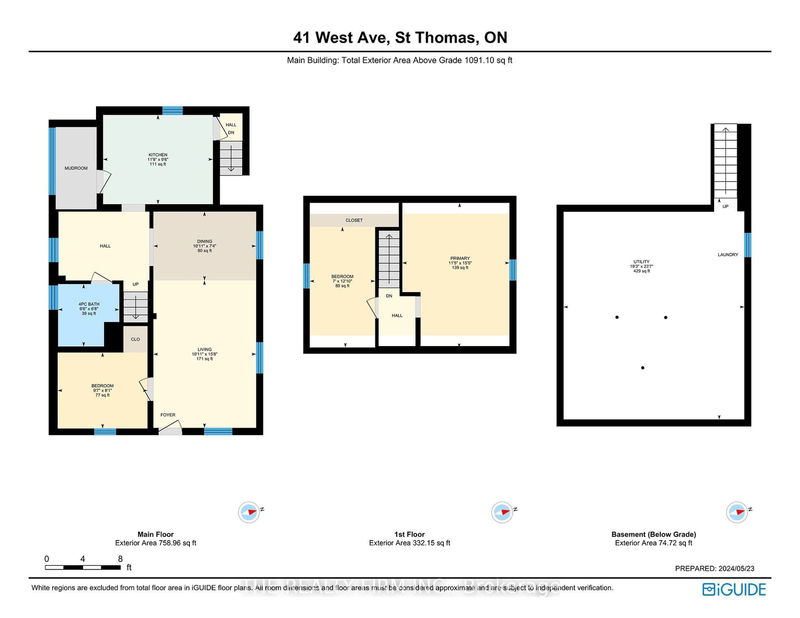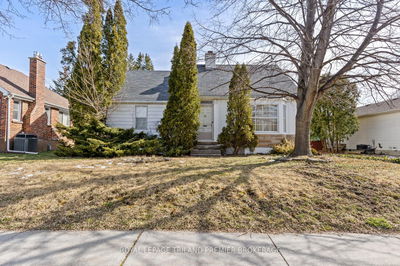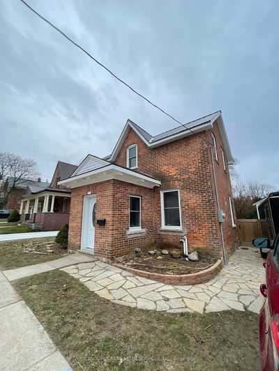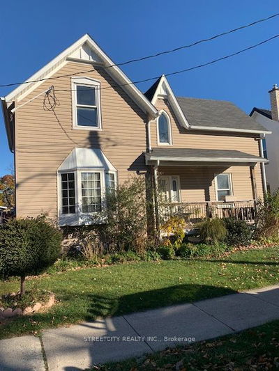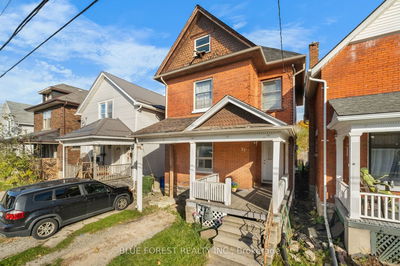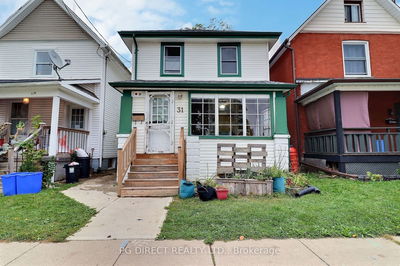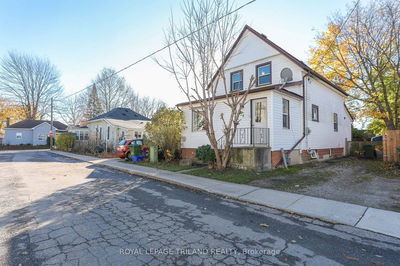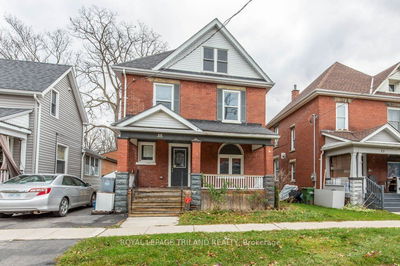CUTE AND CHARMING CORNER LOT!! 41 West Avenue presents an excellent opportunity for first time home buyers and young professionals, featuring 3 bedrooms and 1 bath with modern & tasteful updates throughout. Curb appeal welcomes you with a double wide concrete driveway and freshly painted exterior garnished with pleasant landscaping. The main floor greets you with an expansive living & dining space with new LVP flooring & lighting throughout, a main floor bedroom and a full 4pc bathroom with new vanity, toilet, tile and backsplash. The kitchen, situated at the rear, has been revamped with refreshed cabinets, new countertops, sink, faucet, and stainless steel appliances, ensuring culinary delights in a chic setting. Ascend to the upper level to find the primary bedroom and an additional bedroom, currently utilized as a glamorous dressing room, offering versatility to suit your lifestyle needs. The basement offers ample storage, laundry and utility. Outside, the backyard is equally as impressive, boasting a fully fenced yard, a new back deck, and a 12X18 single-car garage on a concrete pad with hydro connection. Brand new A/C installed in 2024. Nestled in a serene, family-friendly neighbourhood in St Thomas, inviting you to create lasting memories!
详情
- 上市时间: Thursday, May 23, 2024
- 3D看房: View Virtual Tour for 41 West Avenue
- 城市: St. Thomas
- 社区: SW
- 详细地址: 41 West Avenue, St. Thomas, N5R 3P6, Ontario, Canada
- 客厅: Open Concept, Vinyl Floor, Beamed
- 厨房: Vinyl Floor, O/Looks Backyard, W/O To Deck
- 挂盘公司: The Realty Firm Inc. - Disclaimer: The information contained in this listing has not been verified by The Realty Firm Inc. and should be verified by the buyer.

