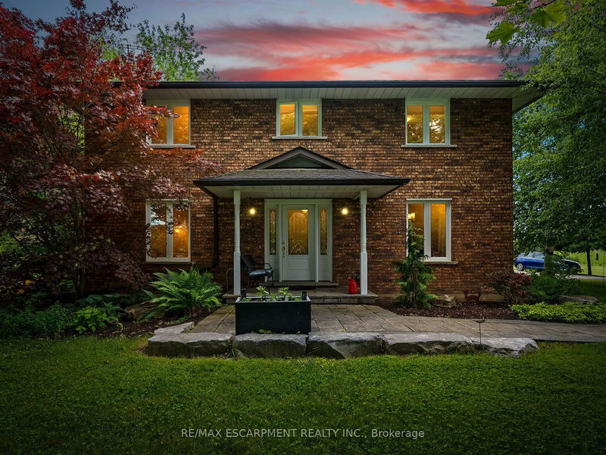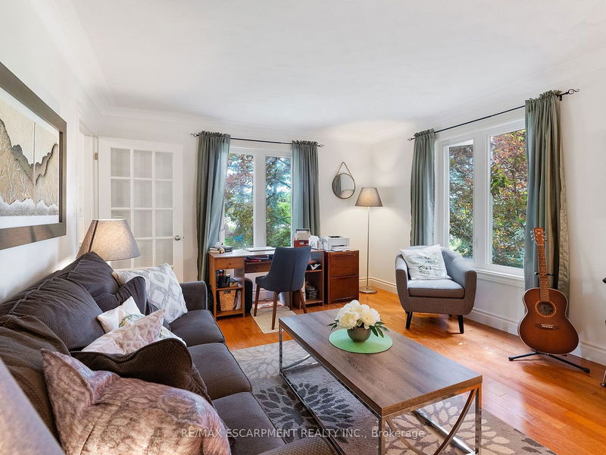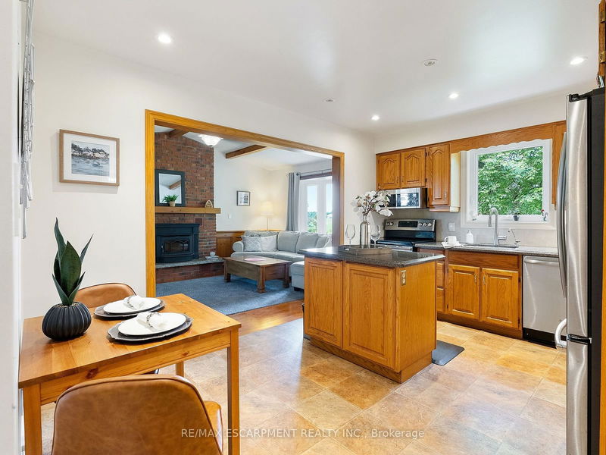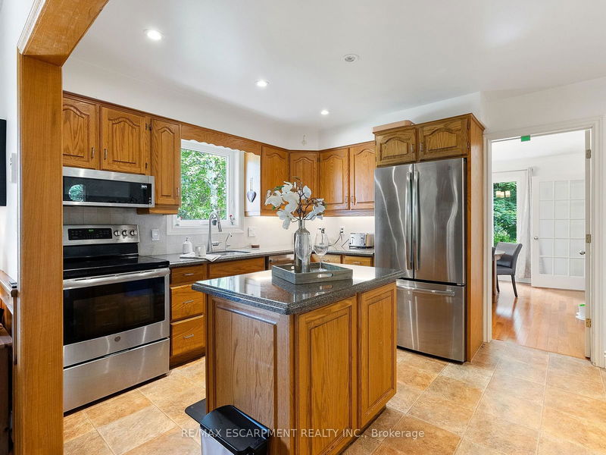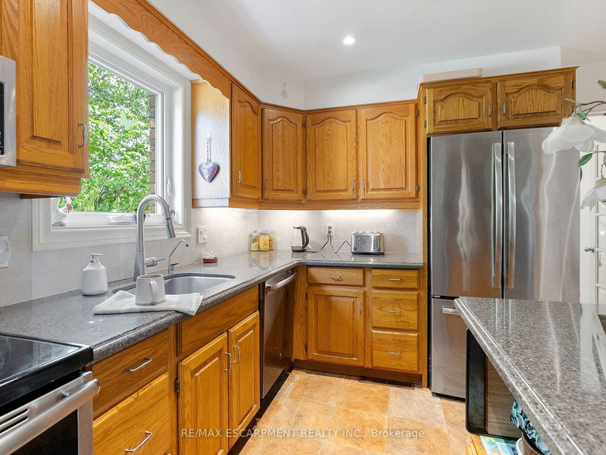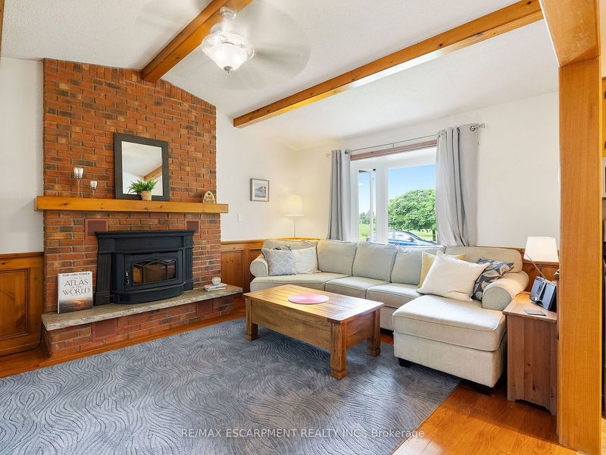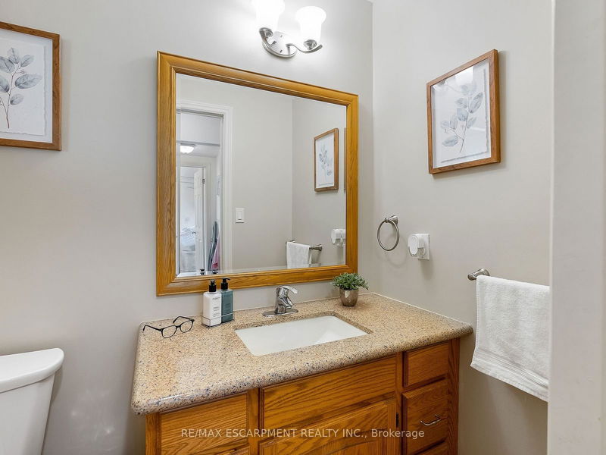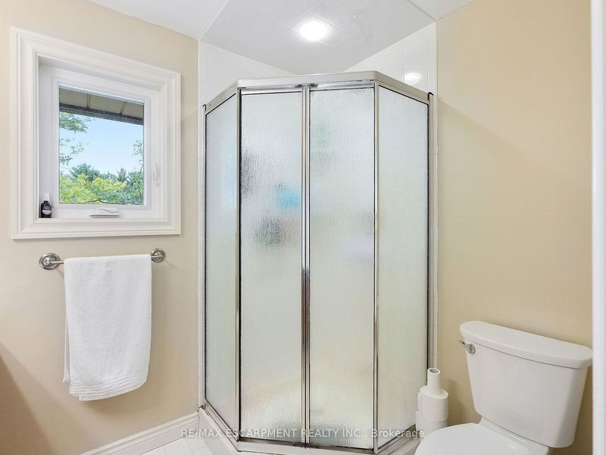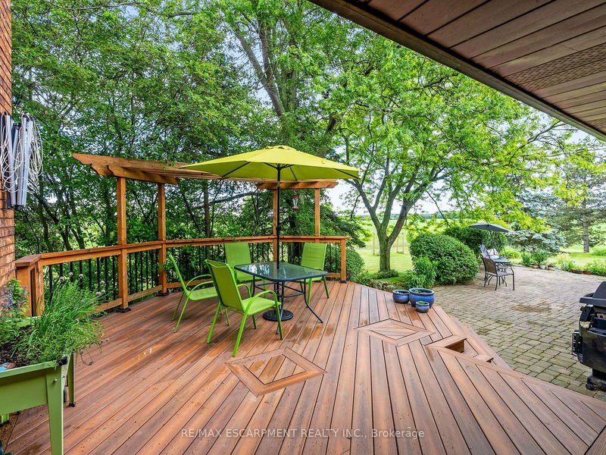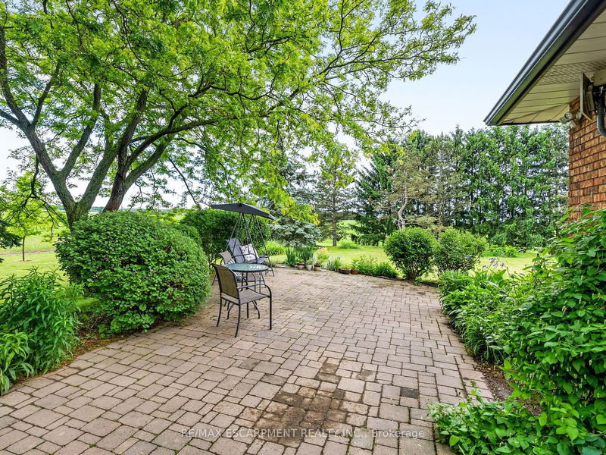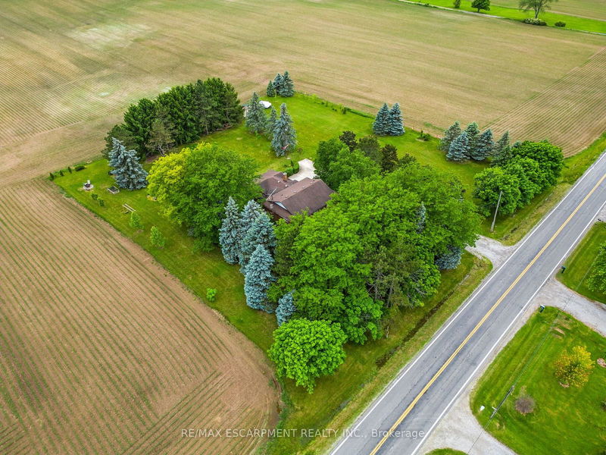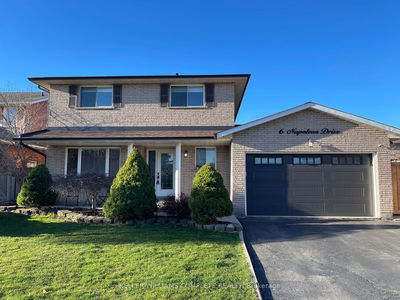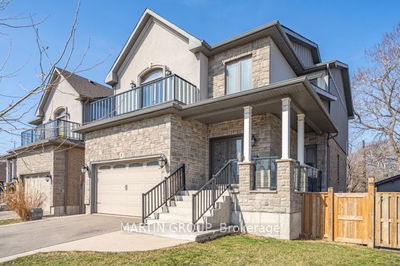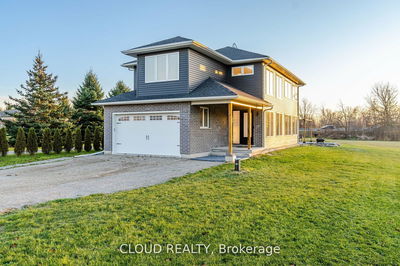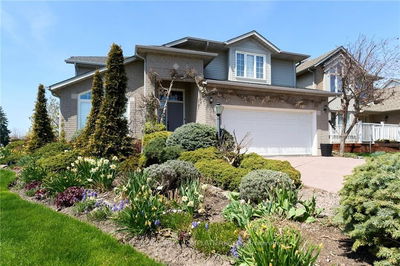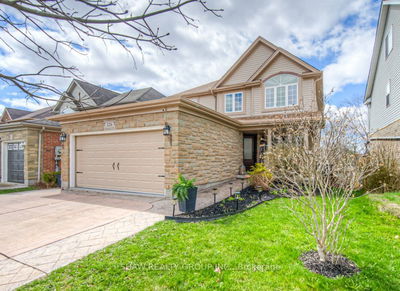Fantastic 3+1 bedroom 2.5 bathroom custom all brick home on a manicured 1.5acre property just a minute from the Oneida school and a few short minutes into Caledonia! This home has plenty of space to offer a family and provides a spacious main floor with hardwood throughout most of the level highlighted by an eat-in kitchen with quartz countertops open to the family room with wood burning fireplace and vaulted ceiling with patio doors to your private composite deck patio! Another family room, separate dining room, powder room, and laundry room make up the remainder of the level. Second floor has 3 bedrooms including the private primary suite with walk-in closet and 3 piece ensuite, and a 4pc main bath. Basement space has large rec room - perfect for extra family space, large bedroom, utility room with storage, and a convenient walk-up to the garage! Want to entertain outdoors or just enjoy an evening bonfire? This property has all the space/patio areas needed for just that with a large composite deck, interlock patio, and lots of grass space surrounded by mature trees. There is lots of room for a detached garage or shop if looking for room for the toys or cars! Upgrades/bonuses include natural gas back-up generator (generac), windows replaced on first 2 levels in 21, insulated garage door 22, owned hot water heater 24, updated appliances, rogers fibre internet/tv, cistern & well, and extensive water filtration system.
详情
- 上市时间: Friday, June 07, 2024
- 城市: Haldimand
- 社区: Haldimand
- 交叉路口: McKenzie
- 客厅: Main
- 厨房: Main
- 家庭房: Main
- 挂盘公司: Re/Max Escarpment Realty Inc. - Disclaimer: The information contained in this listing has not been verified by Re/Max Escarpment Realty Inc. and should be verified by the buyer.


