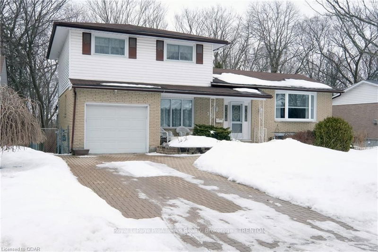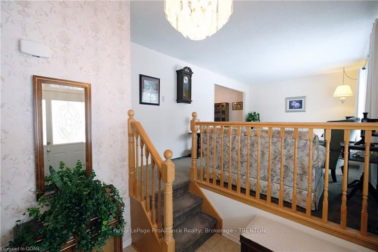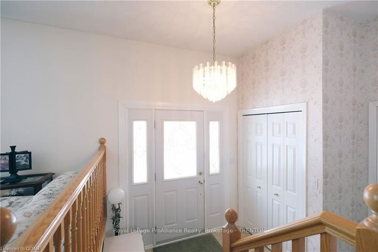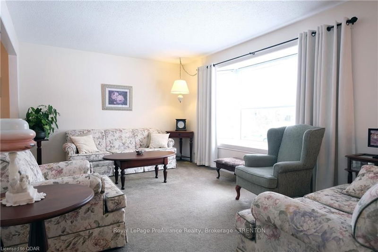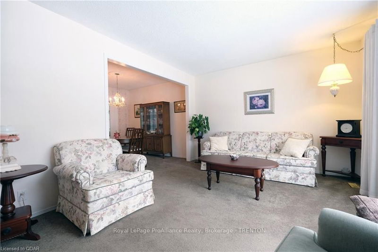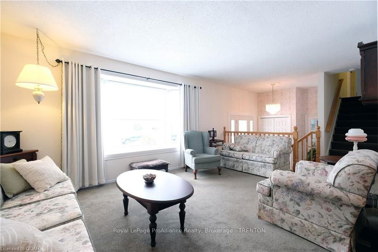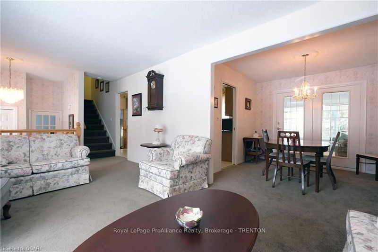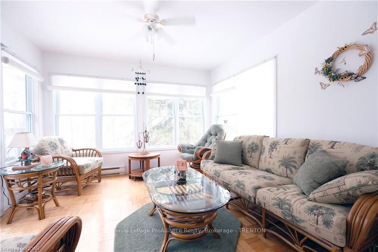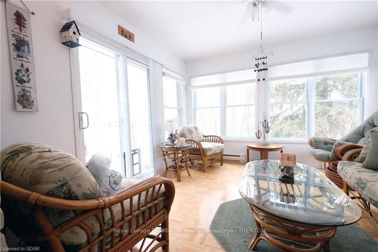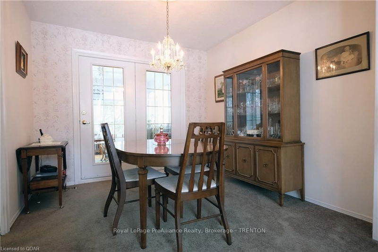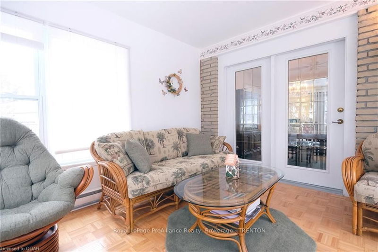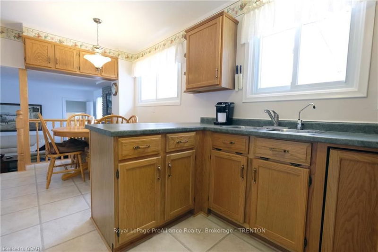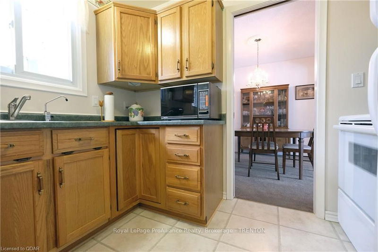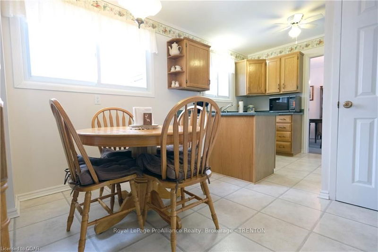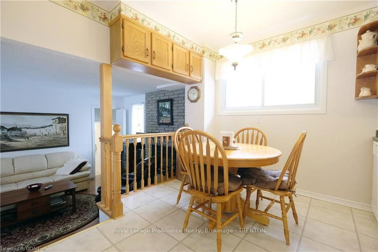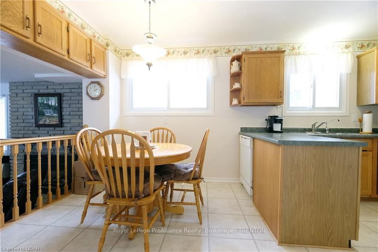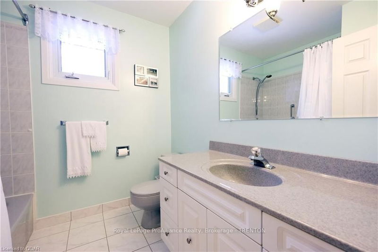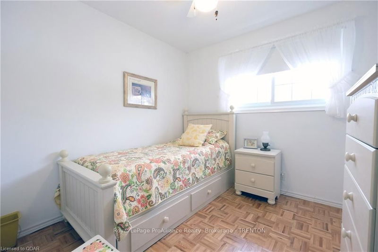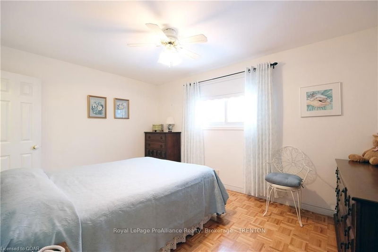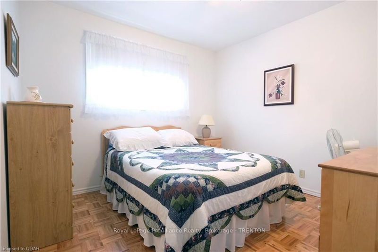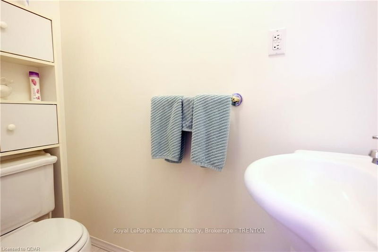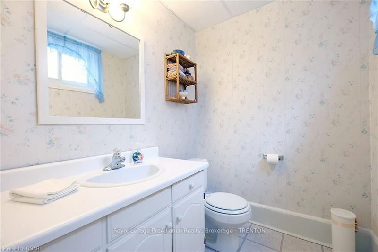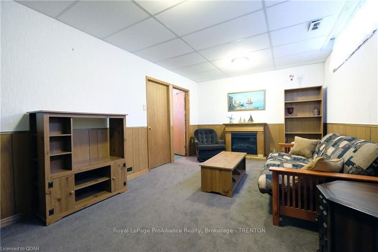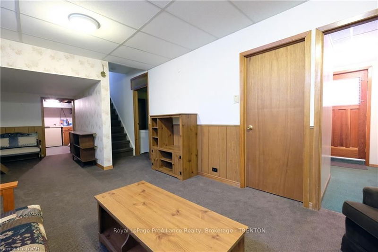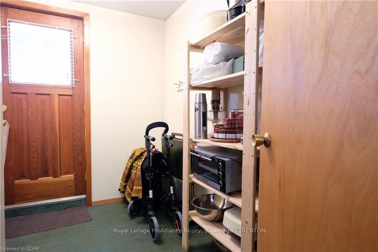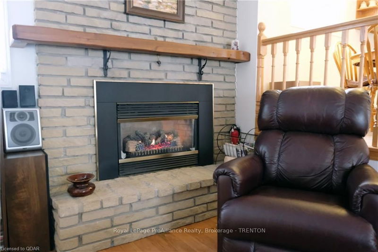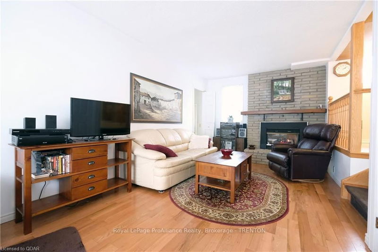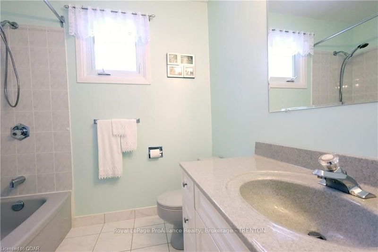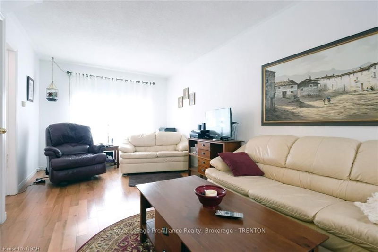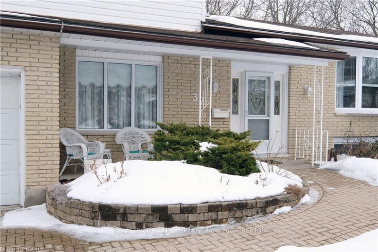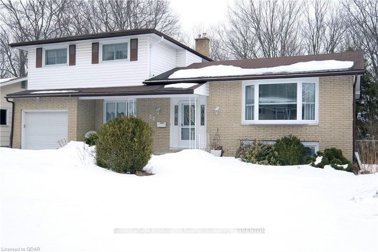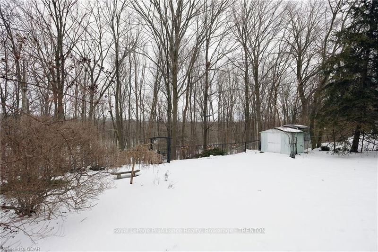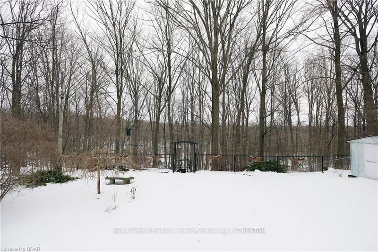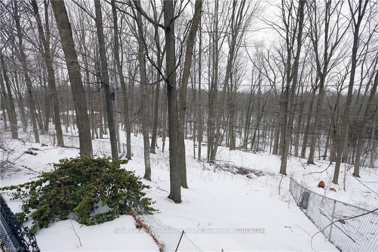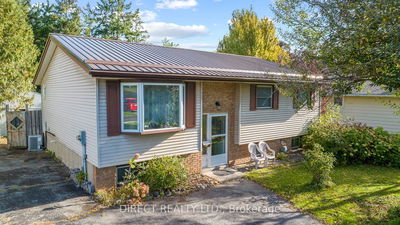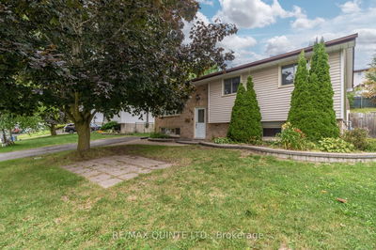Wonderful well maintained multi level home with 3 bedrooms up, master with ensuite. Kitchen overlooks main floor family room with gas fireplace and hardwood floor. Newer carpet in living room and dining area. French doors from dining room to 4 season south facing sunroom with hardwood floor. Large bright windows in sunroom with door to upper deck which overlooks a gorgeous private, fenced backyard with beautiful perennial gardens. Attached garage with inside entry, 2 pc bath at back door which opens to a main level deck (decks new 2017). Full finished basement with walkout to backyard, additional bedroom, 3 pc bath, rec room & laundry area. Tons of storage throughout. Inground sprinkler system in front yard, interlocking walkway and driveway with four parking spaces. Located in sought after west end Trenton.
详情
- 上市时间: Thursday, February 28, 2019
- 城市: Quinte West
- 交叉路口: Dundas St W To Tripp Blvd Left
- 详细地址: 32 Parkview Heights, Quinte West, K8V 5L7, Ontario, Canada
- 客厅: Main
- 厨房: Main
- 家庭房: Main
- 挂盘公司: Royal Lepage Proalliance Realty, Brokerage - Trenton - Disclaimer: The information contained in this listing has not been verified by Royal Lepage Proalliance Realty, Brokerage - Trenton and should be verified by the buyer.

