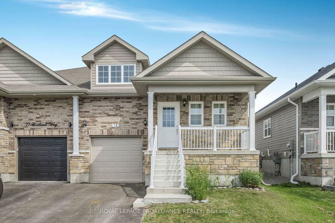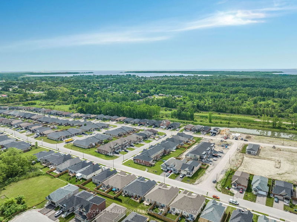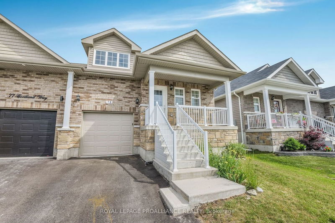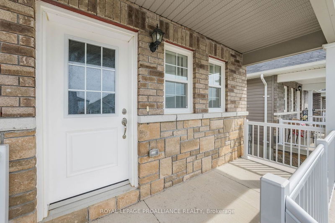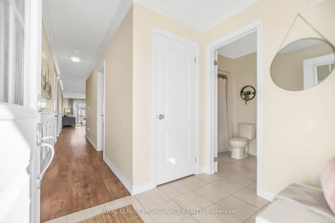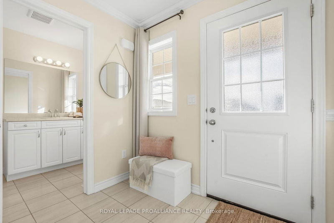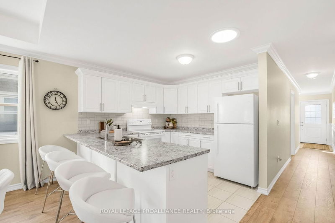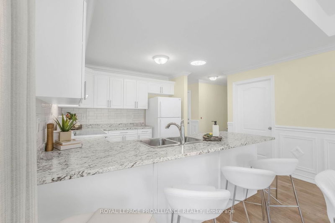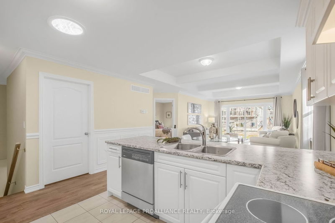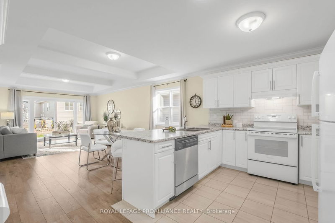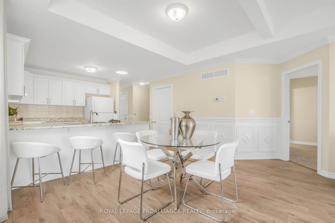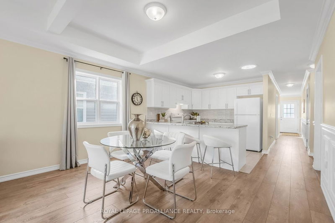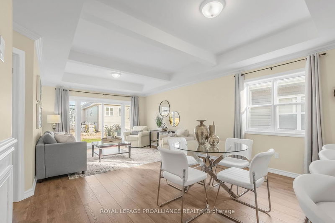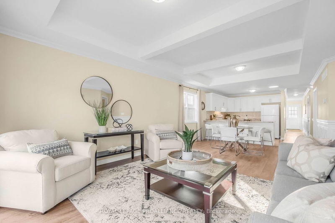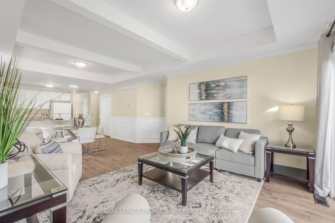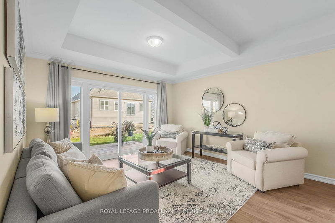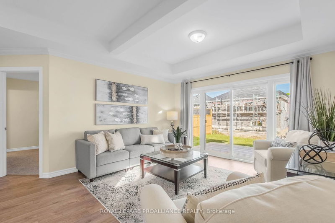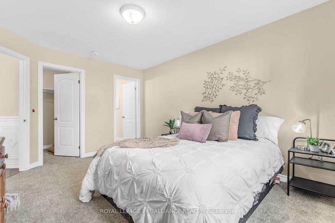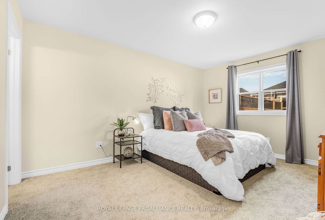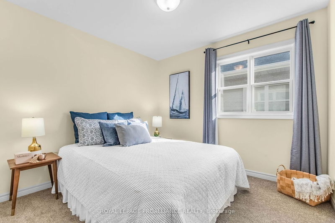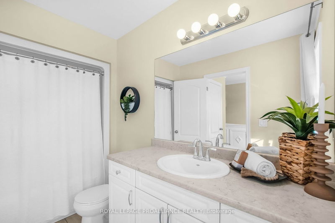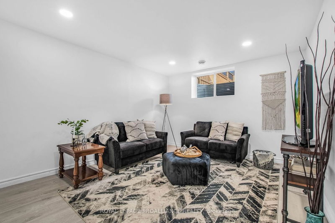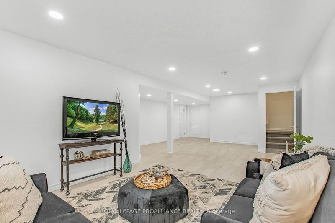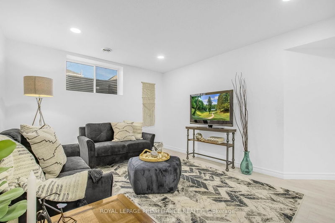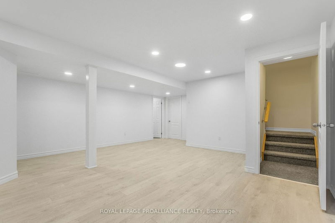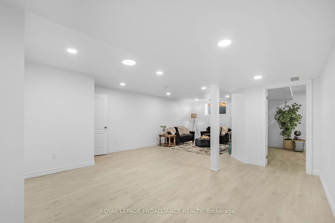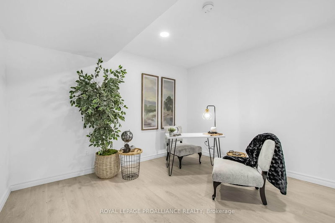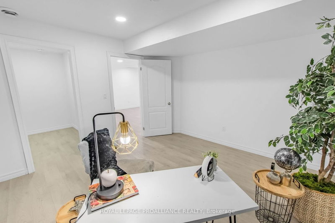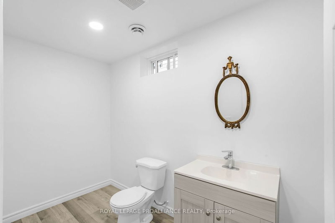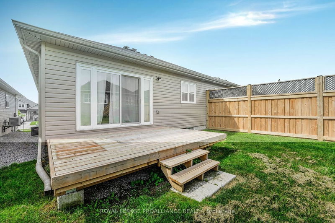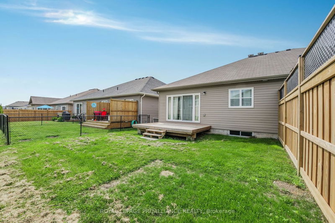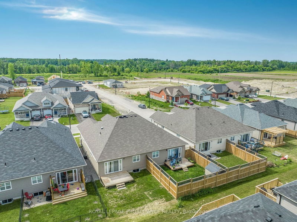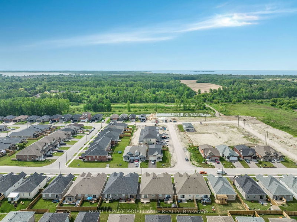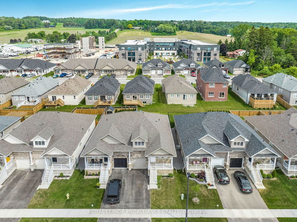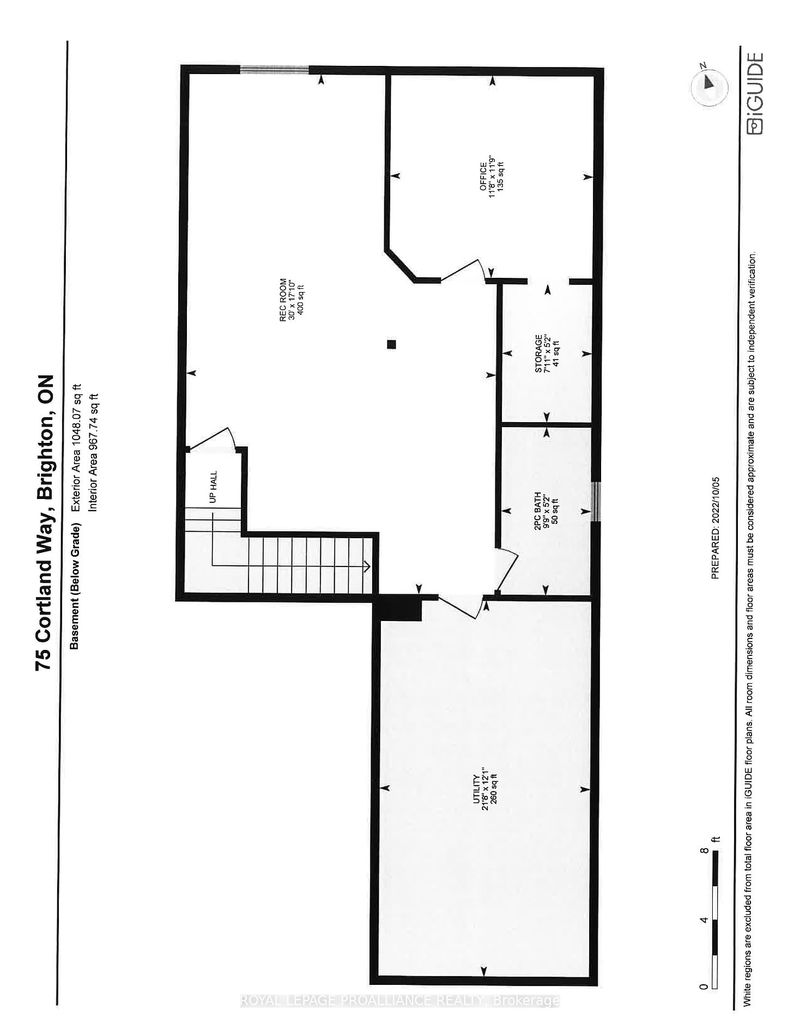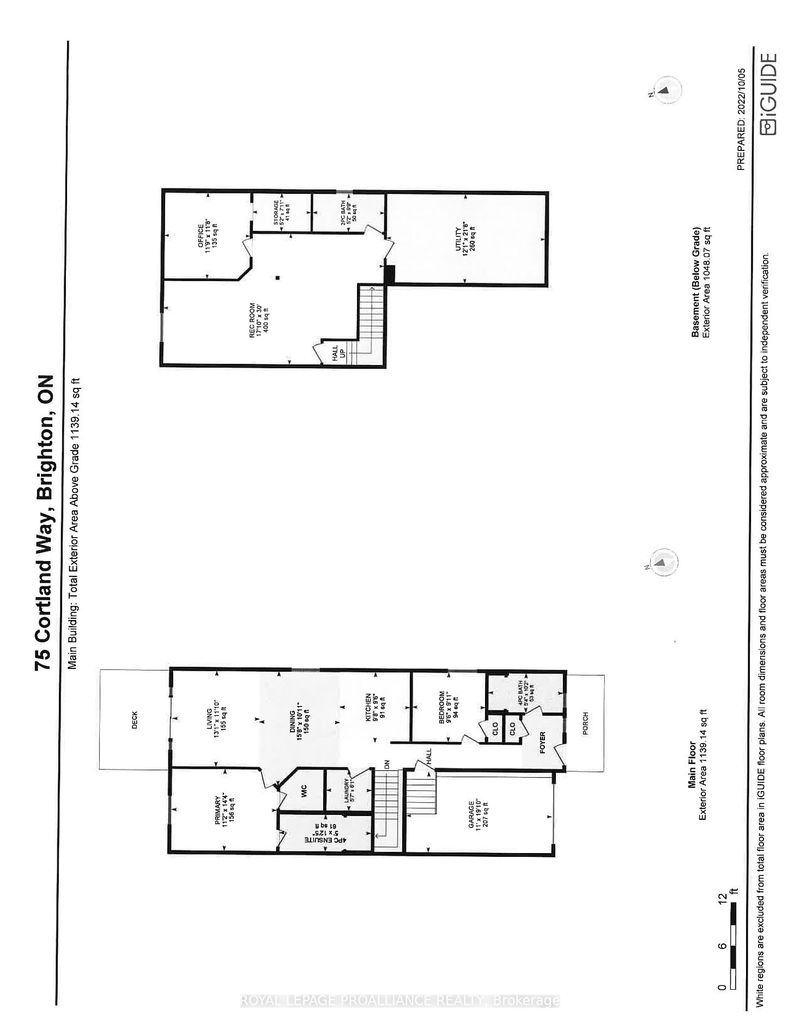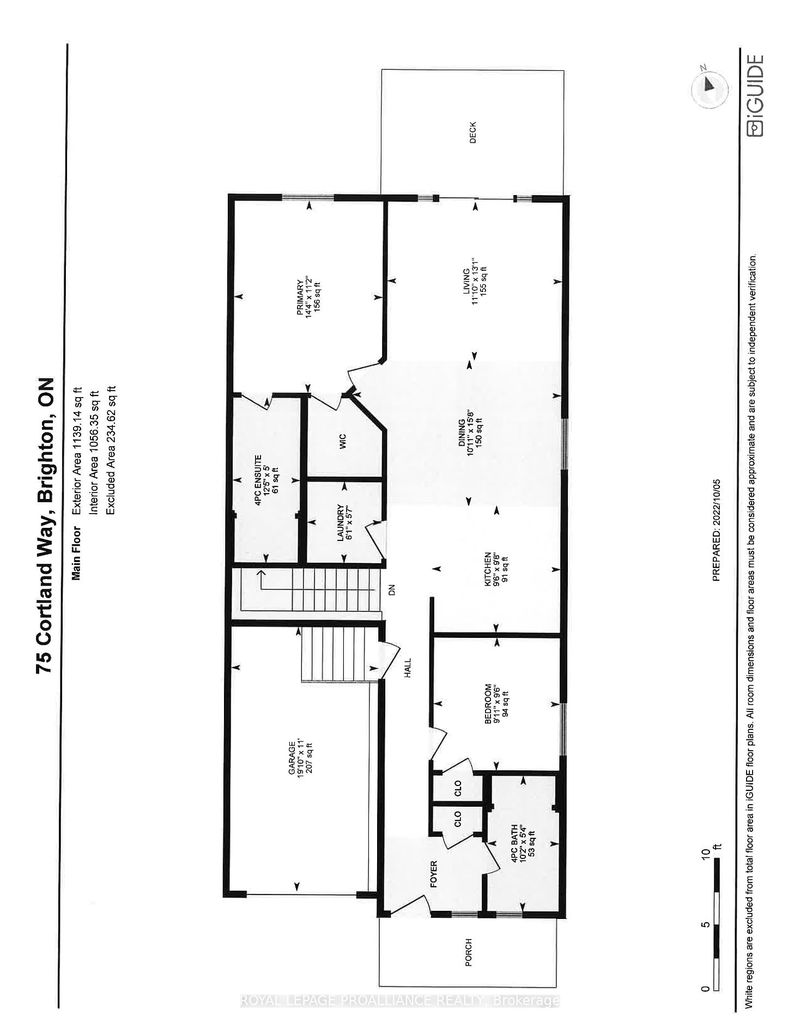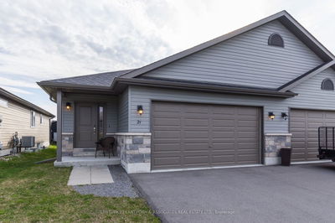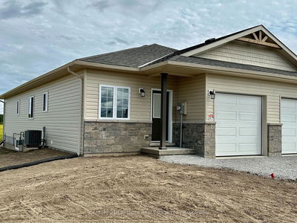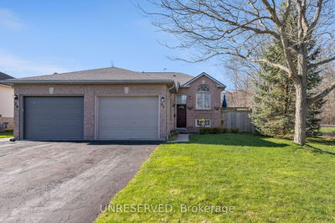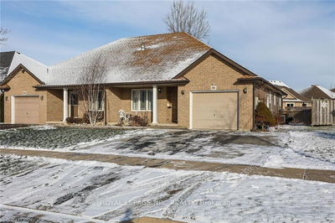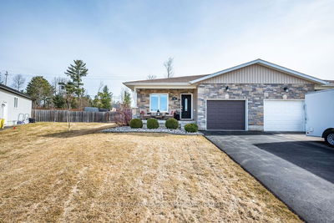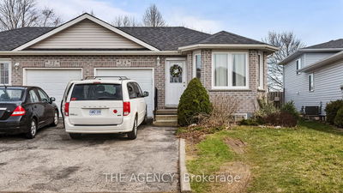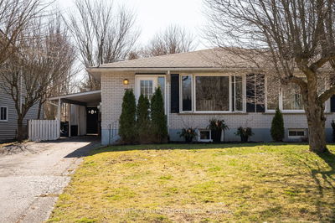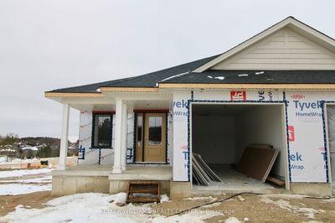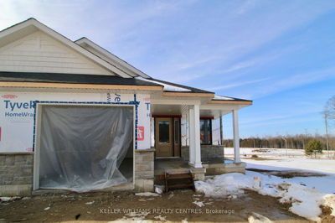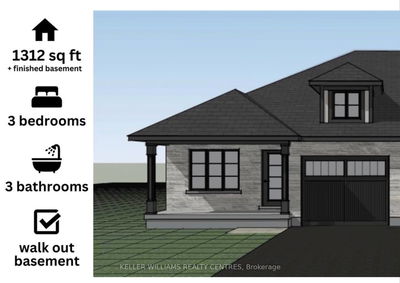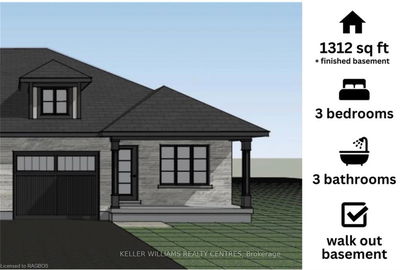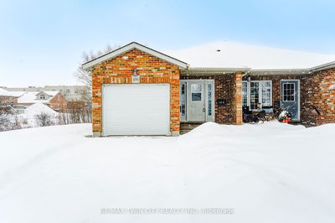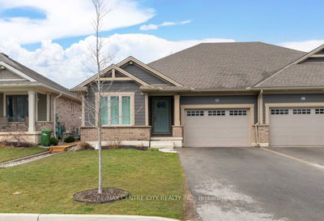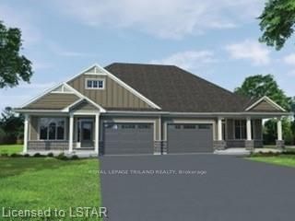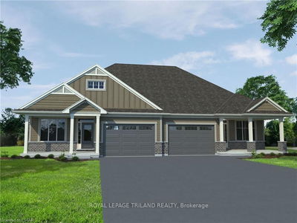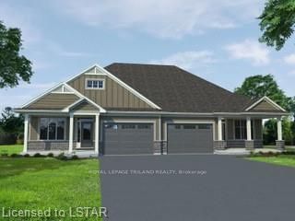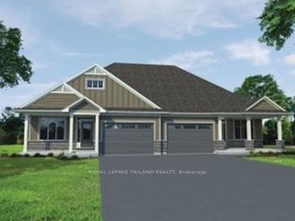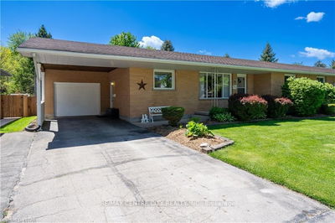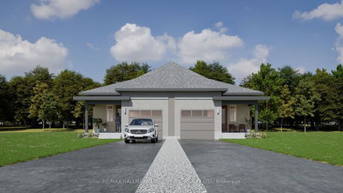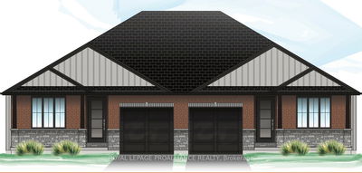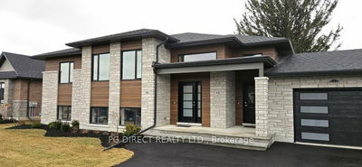Looking for a move-in ready home that is within walking distance to all amenities? This two bedroom plus den bungalow with a fully finished basement is conveniently located in a quiet neighbourhood with nearby shopping, delicious cafes, quality schools, King Edward Community Centre & Park and lively summertime entertainment! Covered front porch leads into the large foyer area. Bright, open concept living area featuring newer laminate flooring, crown moulding, solar tube lighting, tray ceilings and decorative chair railing. Large Kitchen presents white shaker style cabinetry, breakfast bar, stylish backsplash and newer appliances. Oversized patio doors lead from the Living Room to the deck that overlooks your partially fenced yard. The convenient main floor Laundry Room is located just off the Kitchen. Large Primary bedroom offers a Walk In Closet and 4Pc Ensuite. Second bedroom is perfect for a Den or Guest Bedroom. Lower level offers a cozy Recreation Room with potlights, where you can relax and unwind after your day. Bonus Room with a Walk In Closet, is perfect for an office space or studio, 2 pc Bathroom & Utility Room complete the lower level. Work from home with Hi Speed Fibre Internet. Transferrable TARION Warranty. Quick possession available. Located by a beautiful greenspace, offering trails and ponds... An absolute Oasis! A quick drive takes you to numerous surrounding areas such as Prince Edward County, Quinte West, Belleville and Cobourg with convenient 401 access to the GTA in an hour for commuters. Enjoy leisurely strolls around the neighbourhood, or hop on your bike and explore Presqu'ile Provincial Park renowned for its bird watching, hiking trails and Lake Ontario beaches.*Click More Photos To View 3D Virtual Tour*
详情
- 上市时间: Thursday, June 06, 2024
- 3D看房: View Virtual Tour for 75 Cortland Way
- 城市: Brighton
- 社区: Brighton
- 详细地址: 75 Cortland Way, Brighton, K0K 1H0, Ontario, Canada
- 厨房: Main
- 客厅: Main
- 挂盘公司: Royal Lepage Proalliance Realty - Disclaimer: The information contained in this listing has not been verified by Royal Lepage Proalliance Realty and should be verified by the buyer.

