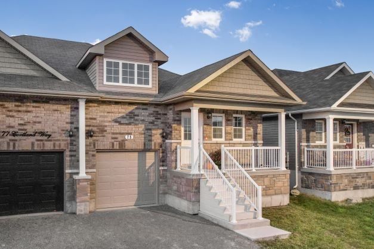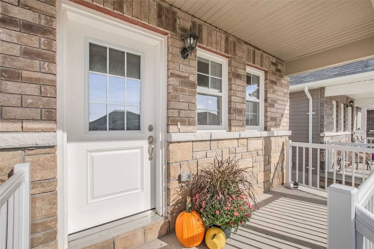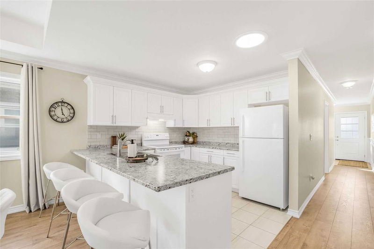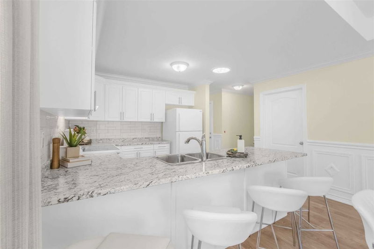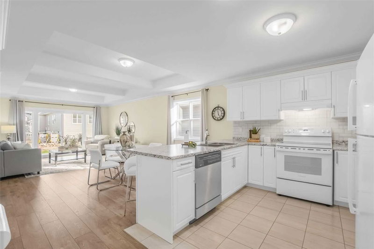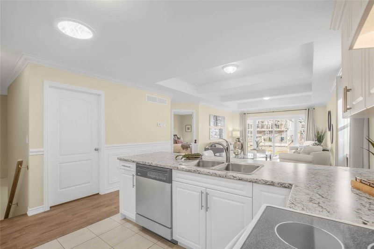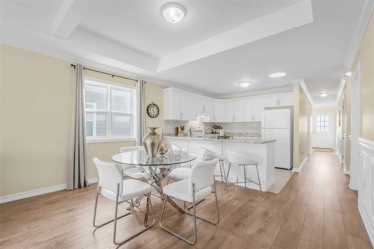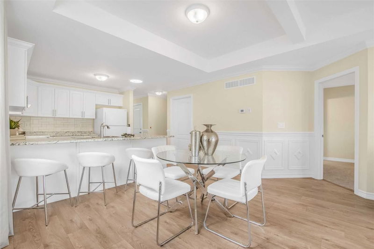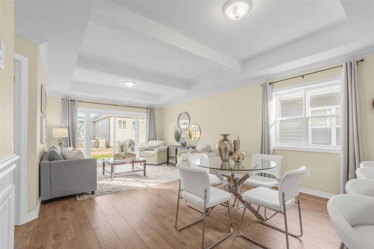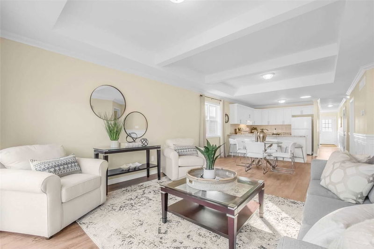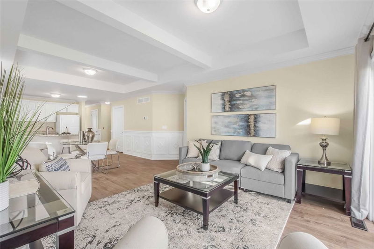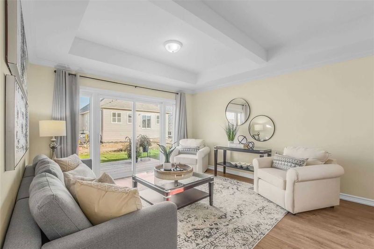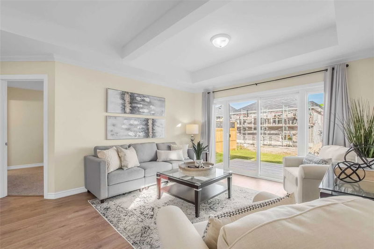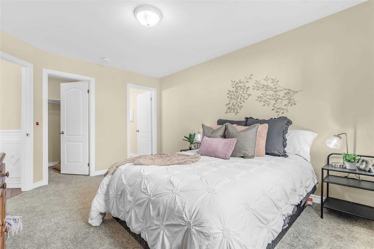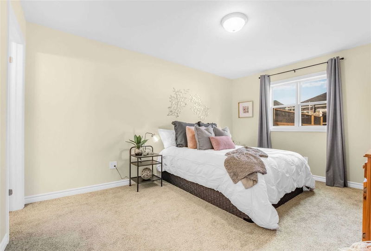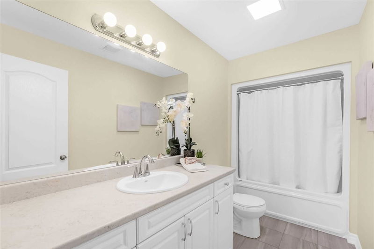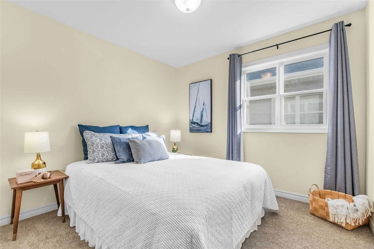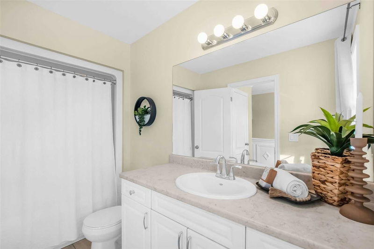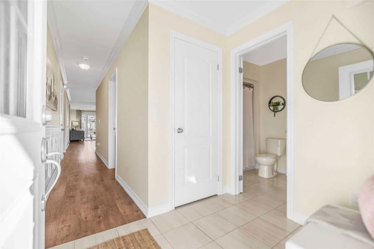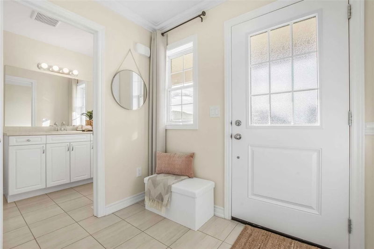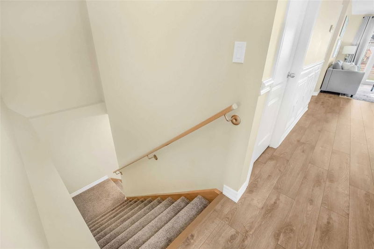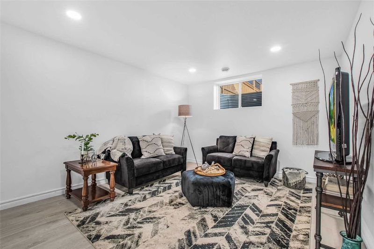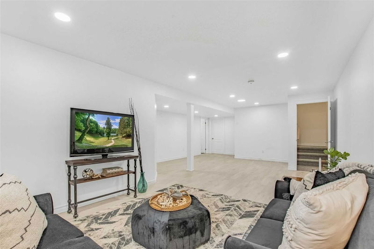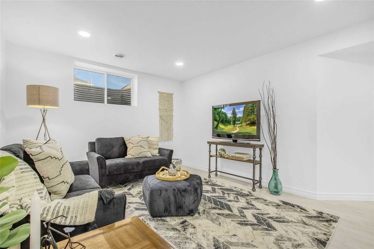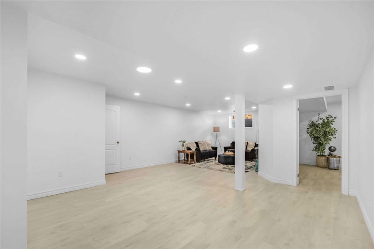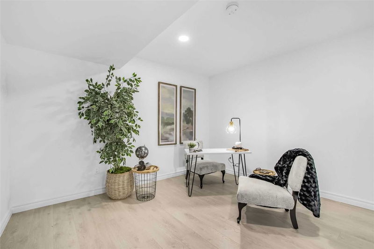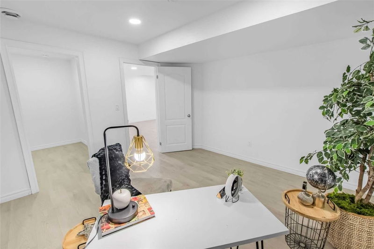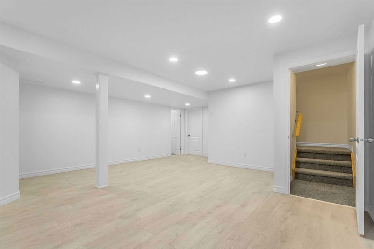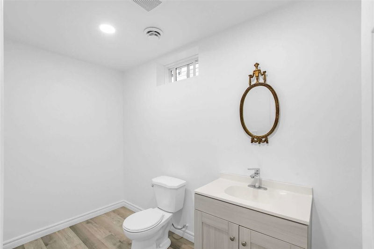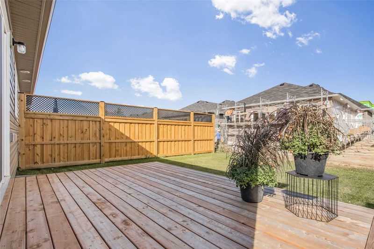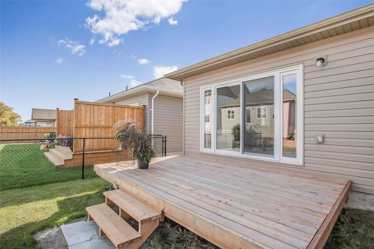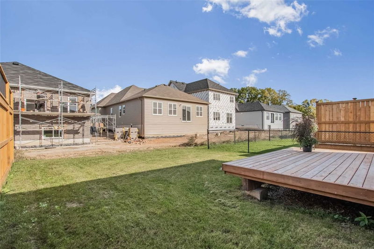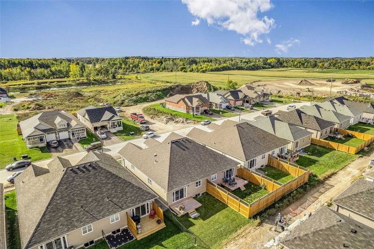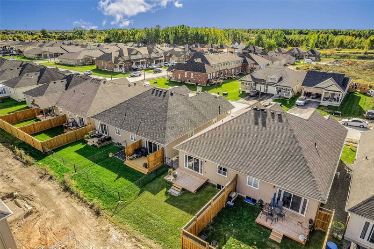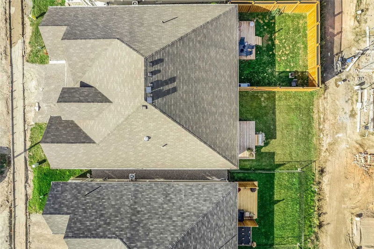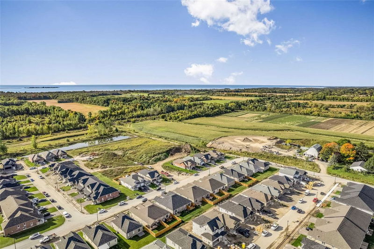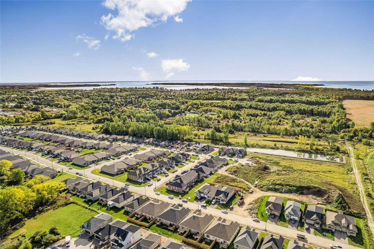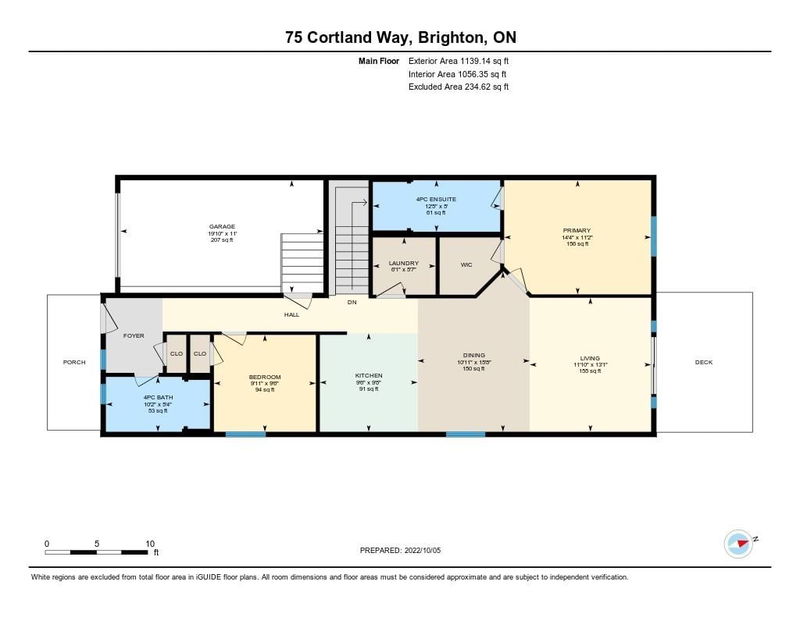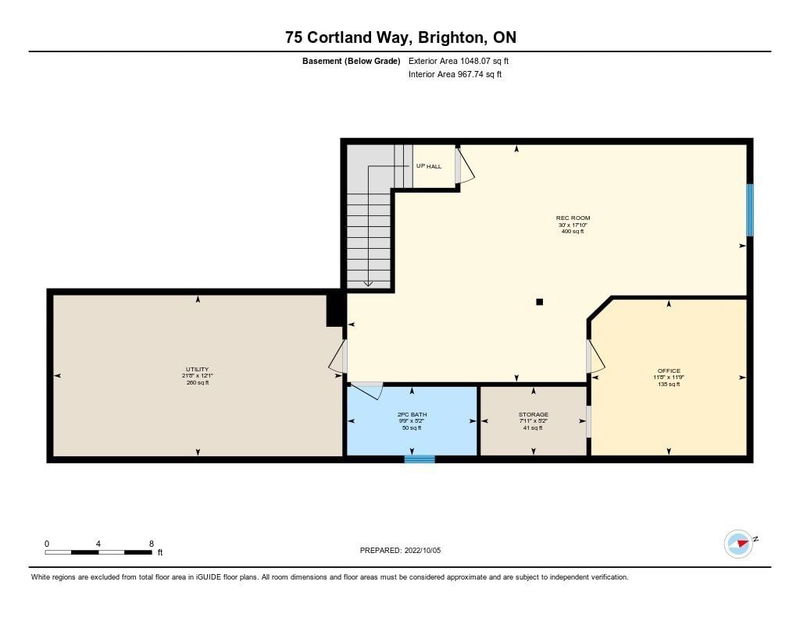Welcome To 75 Cortland Way In Brighton's Orchard Gate Estates. This 1 Year New Home With 2 Bedrooms, Plus An Office And 3 Bathrooms Is Fully Finished Up And Down. Maintenance-Free Living And Move In Ready! The Entrance On The Covered Front Porch Leads Into The Large Foyer Area. Bright, Open Concept Living Area Featuring Brand-New Laminate Flooring, Crown Moulding, Solar Tube Lighting And Decorative Chair Railing. Kitchen With White Shaker Style Cabinetry, Breakfast Bar, Stylish Backsplash And Countertops. Dining Area Under Beautiful Tray Ceiling. Oversized Patio Doors Lead From The Living Room To The Deck Area That Overlooks Your Partial Fenced Yard. Convenient Main Floor Laundry Room Located Just Off Kitchen. Large Primary Bedroom With Wi Closet And 4Pc Ensuite. Second Bedroom Can Double As A Den. Lower Level Offers A Cozy Rec Room With Potlights Where You Can Relax And Unwind After Your Day. A Bonus Room, Perfect For An Office Space, Has Wi Closet. 2Pc Bathroom And Utility Room.
详情
- 上市时间: Thursday, February 02, 2023
- 3D看房: View Virtual Tour for 75 Cortland Way
- 城市: Brighton
- 社区: Brighton
- 详细地址: 75 Cortland Way, Brighton, K0K 1H0, Ontario, Canada
- 厨房: Main
- 客厅: Main
- 挂盘公司: Royal Lepage Proalliance Realty, Brokerage - Disclaimer: The information contained in this listing has not been verified by Royal Lepage Proalliance Realty, Brokerage and should be verified by the buyer.

