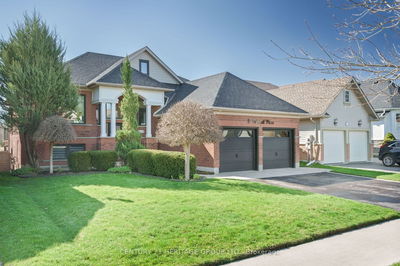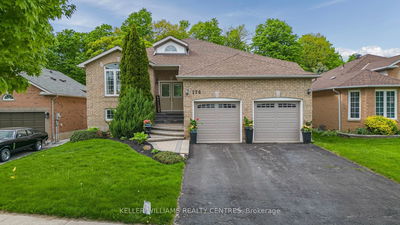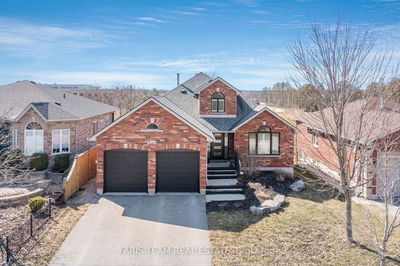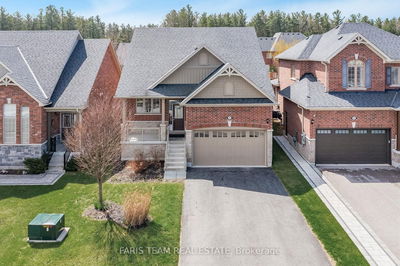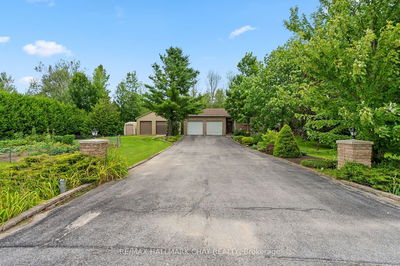*Why Wait to Build...Move Now to The Highlands of Millbrook *Absolutely Fabulous Bungalow, "The Croft" Has Over 2500+ sq. ft. Of Living Space * Premium 52 ft. x 111.55 ft. Lot *Thousands $$$ Spent On Amazing Upgrades *Front Entry-Upgraded Double Full Glass Doors *Bright & Spacious With 9 ft. Ceilings *Open Concept Main Floor, Great Room w/Hardwood Floor *Fabulous Kitchen Has Upgraded Appliances, Quartz Counters & Island, Ceramic Floor & Extended Cabinets w/Crown Molding, Pantry & Under Cabinet Lighting *Oversized Patio Doors *Professionally Painted *Primary Bedroom Has Spa Inspired Ensuite w/Freestanding Soaker Tub & Glass Shower *2nd Bedroom Currently Being Used As Den *Oak Stairs, Railings & Pickets *Pot Lights Throughout *Interior Access To Garage Through Main Floor Laundry Room w/Upgraded Cupboards. *Fully Fenced *Rec. Room, 3rd Bedroom & 4 Pc. Bath In Lower Level Completed By Builder *Partially Finished Room in Lower Level- Office/Exercise Room/4th Bedroom. Huge Utility/Furnace Room for Storage Galore! All this and More is just Minutes to Millbrook- Enjoy all Amenities in Millbrook, Hair Stylist, Chiropractor, Dentist, Restaurants, Pizzeria, Cafe, LCBO, Grocery Store, Daycare, Public School and more. 12 Minutes to Peterborough, Costco
详情
- 上市时间: Thursday, June 06, 2024
- 3D看房: View Virtual Tour for 8 Timber Drive
- 城市: Cavan Monaghan
- 社区: Millbrook
- Major Intersection: Hwy 115 to County Rd 10 & Fallis Line
- 详细地址: 8 Timber Drive, Cavan Monaghan, L0A 1G0, Ontario, Canada
- 厨房: Pantry, Stainless Steel Appl, Quartz Counter
- 挂盘公司: Mincom New Choice Realty Ltd. - Disclaimer: The information contained in this listing has not been verified by Mincom New Choice Realty Ltd. and should be verified by the buyer.

















































