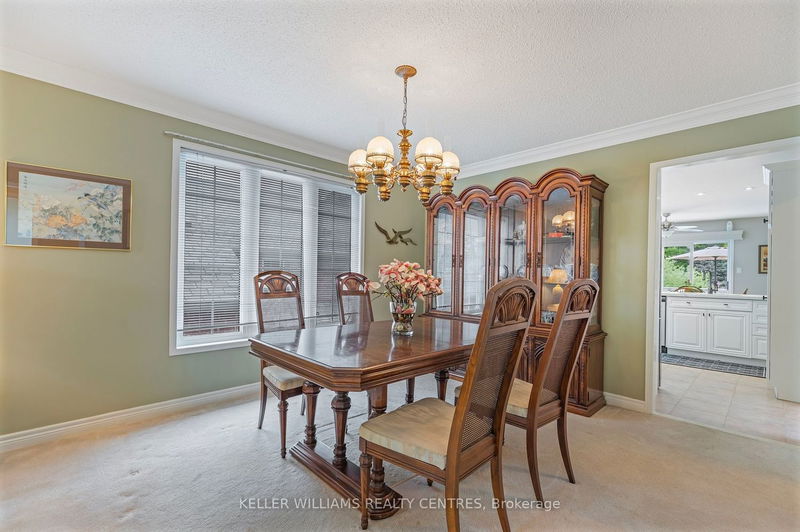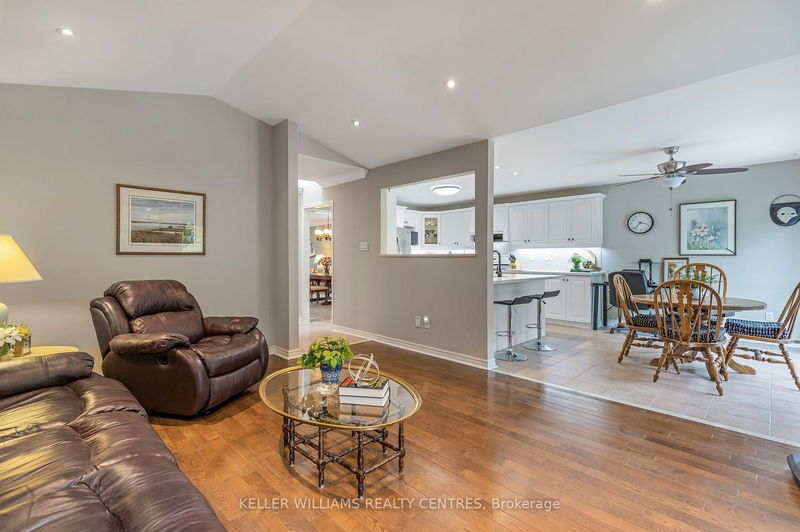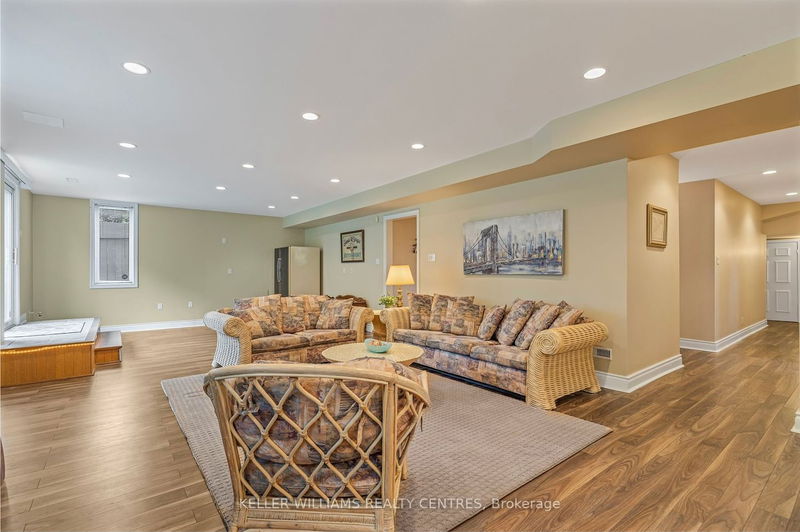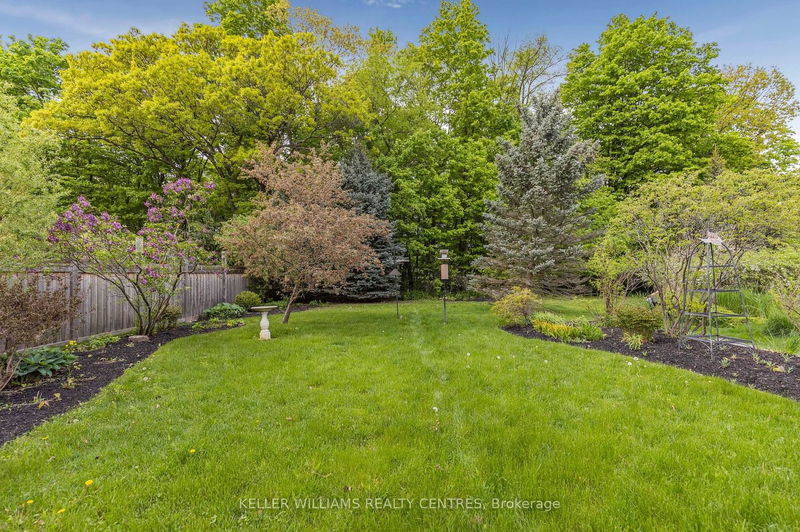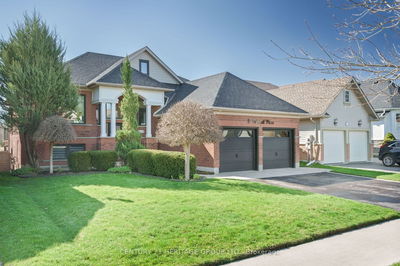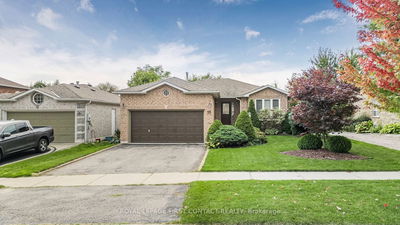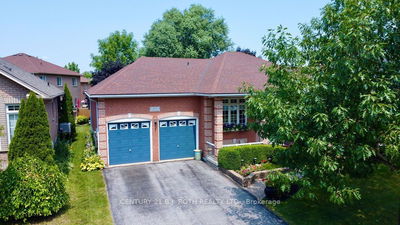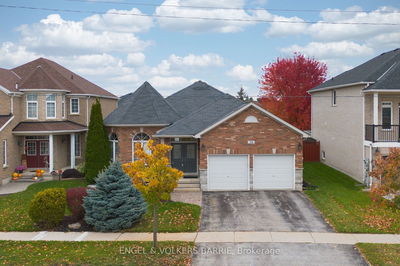Look no further...176 Taylor Drive is a true gem! This executive sized bungalow is situated on a premium sized lot and backing on to green space! With over 3600 square feet of living space and a walk out basement with roughed in kitchen, this gorgeous home is perfect for right sizers or a multigenerational family. As you step inside, you're greeted by a warm and inviting ambiance, with ample natural light streaming through large windows, illuminating the spacious living areas. The main floor boasts a functional layout, ideal for hosting gatherings, and a modern fully renovated kitchen and plenty of storage space. The fully finished basement with walk out offers two bedrooms, a large great room perfect for entertaining an a workshop. Outside, the property presents a private backyard oasis, perfect for summer barbecues or enjoying a morning coffee in peace. With mature trees and lush greenery, this outdoor space provides a tranquil escape from the hustle and bustle of daily life. Easy access to South GO Station, schools, parks, dining, library, shopping and many other amenities. An easy drive to all of the attractions of the Barrie waterfront, HWY 400 and shops of Mapleview. Wilkins Creek Trail and beach are steps away for the biking, walking, swimming and running enthusiasts. Don't miss your opportunity to make 176 Taylor Drive your new home sweet home.
详情
- 上市时间: Wednesday, May 22, 2024
- 3D看房: View Virtual Tour for 176 Taylor Drive
- 城市: Barrie
- 社区: Bayshore
- 交叉路口: Hurst And Big Bay Point Rd
- 详细地址: 176 Taylor Drive, Barrie, L4N 8L1, Ontario, Canada
- 客厅: Broadloom, Combined W/Dining, Crown Moulding
- 厨房: Tile Floor, Renovated, Stainless Steel Appl
- 家庭房: Hardwood Floor, Fireplace, Pot Lights
- 挂盘公司: Keller Williams Realty Centres - Disclaimer: The information contained in this listing has not been verified by Keller Williams Realty Centres and should be verified by the buyer.







