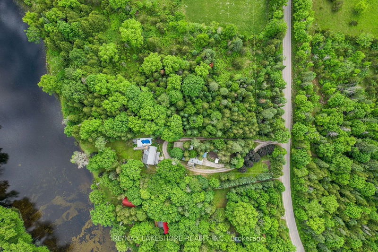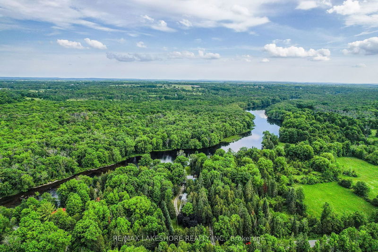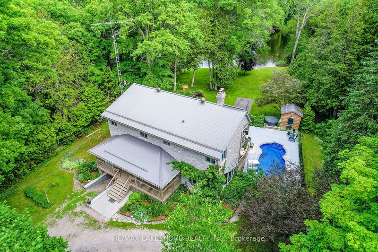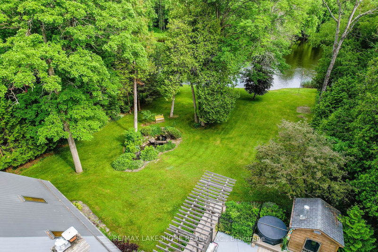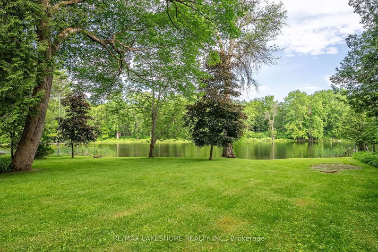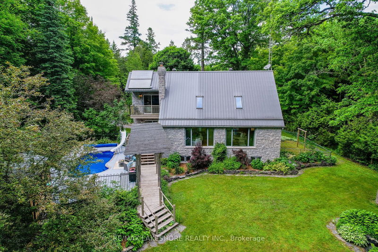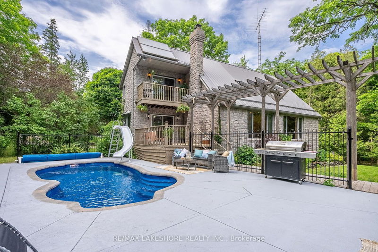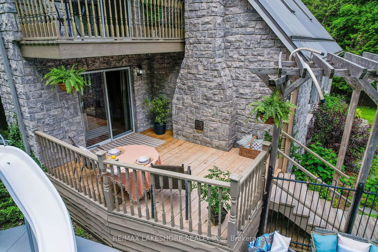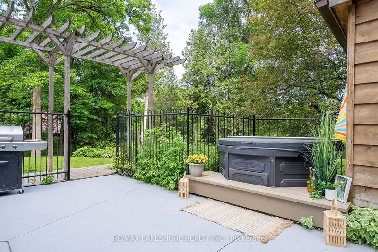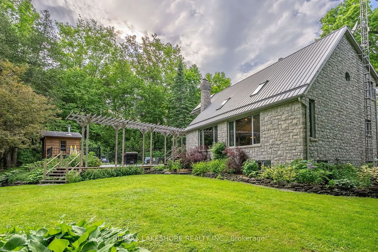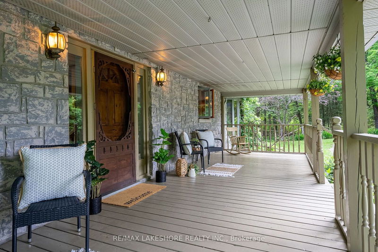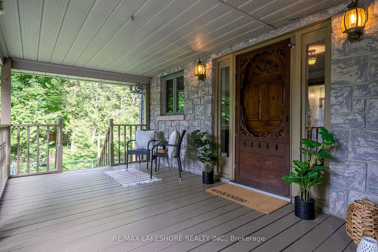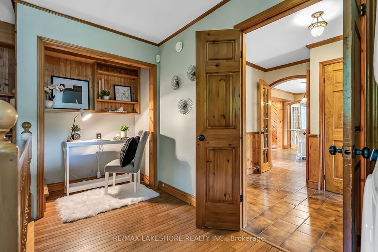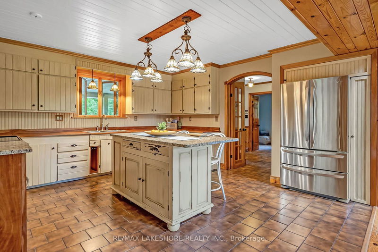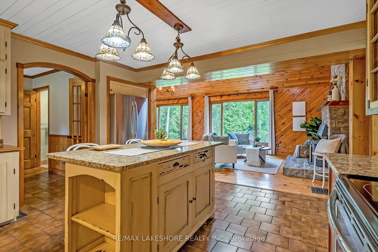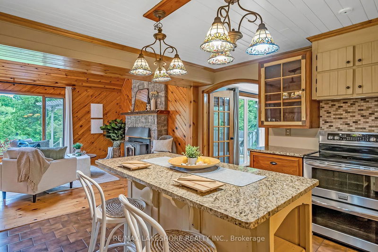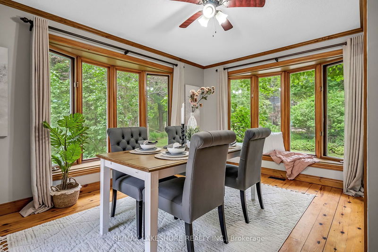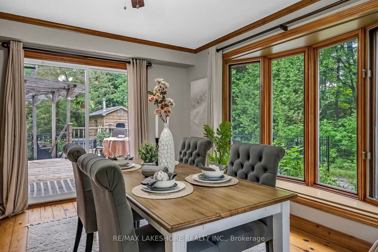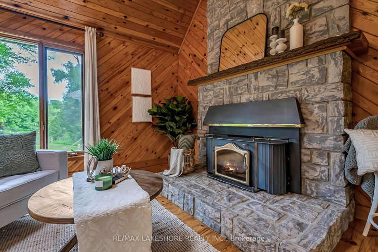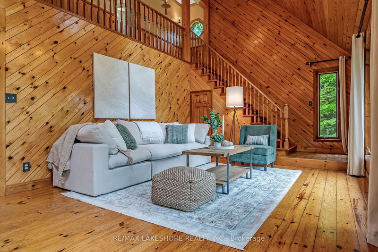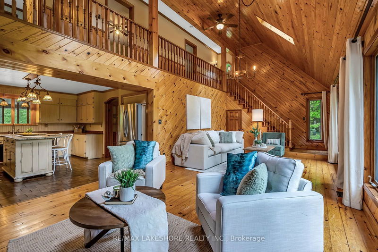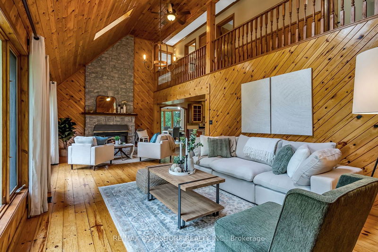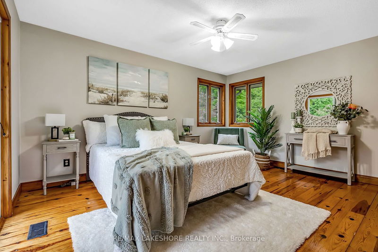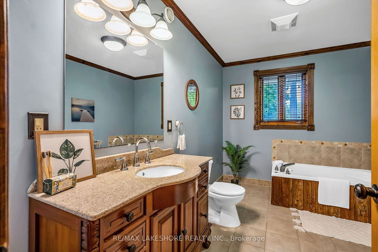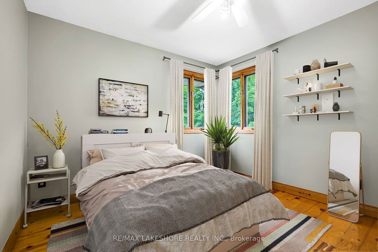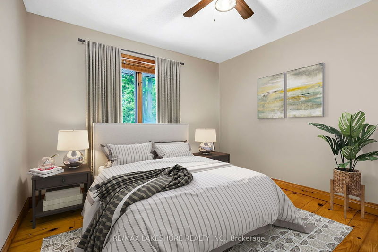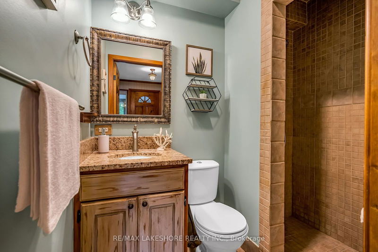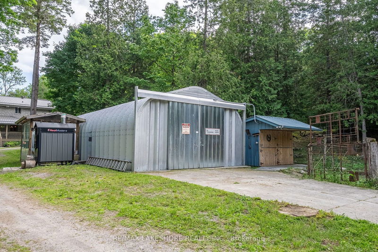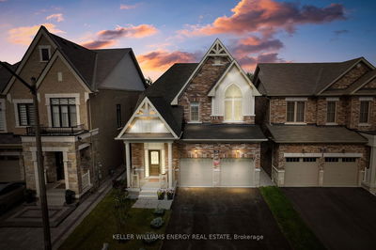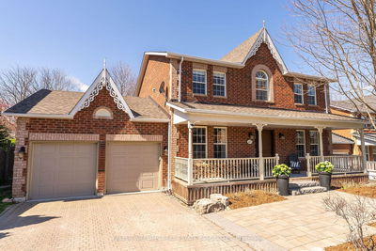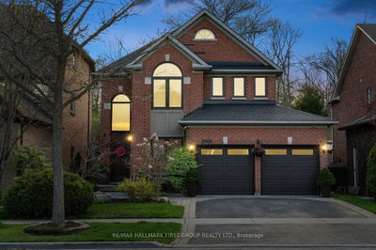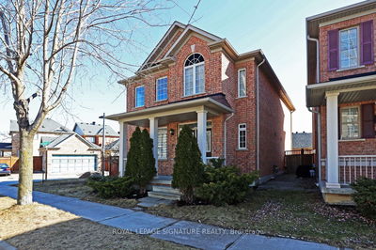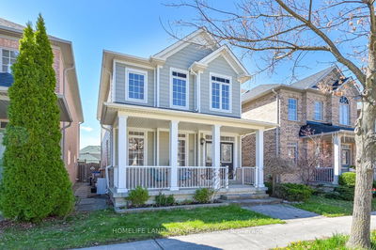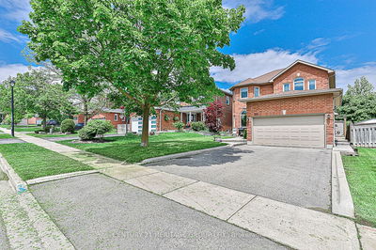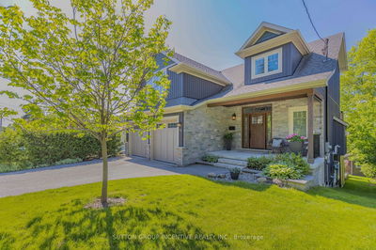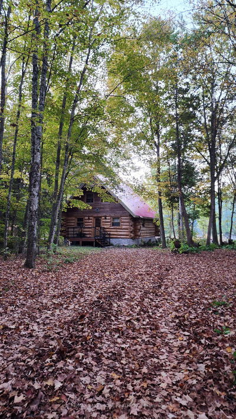A secluded riverside paradise between the charming villages of Campbellford and Marmora. This truly unique property offers the opportunity you've been waiting for; to live and thrive sustainably from your own property, while enjoying all the luxuries and comforts of a private vacation resort. The Stone Fortress, a custom built two-storey home; provides 4 spacious bedrooms, 2 full bathrooms, and over 2,800 sq ft of living space. The center of the home features an inviting open kitchen with granite and cherry countertops, a functional island with storage, and modern stainless steel appliances. The adjacent living room and elegant dining area are perfect for family gatherings, featuring a cozy stone fireplace, skylights and large windows that fill the house with natural light and provide stunning views of the enchanting back yard. Upstairs, the master bedroom features a private balcony overlooking the pool and river, and the additional bedrooms are generously sized with ample closet space. The versatile basement can serve as a fourth bedroom or secondary living space/in-law suite, complete with a built-in wet bar and workshop/utility room with walk-out to front yard. Outside, the property proves to be a true oasis. Meditate by the water fountain pond, unwind at the rivers edge or relax by the heated inground saltwater pool, hot tub, and a fenced-in pool deck . The insulated detached two-car garage with in-floor heating, a 2-stall barn with heated floors, plus a greenhouse cater to all your hobbies and activities. The property also includes a basketball/tennis court and a Bunkie with an underground root cellar. Sitting on the clean shores of the Crowe River, this property provides direct waterfront access with 108ft of owned shoreline, perfect for swimming, boating, and fishing. This waterfront homestead is the complete package for the whole family, offering privacy, space, recreation and comfort, with the incredible bonus of being set up for self-sustainability.
详情
- 上市时间: Wednesday, June 05, 2024
- 3D看房: View Virtual Tour for 2853 13th Line E
- 城市: Trent Hills
- 社区: Rural Trent Hills
- Major Intersection: SOUTH OF RYLSTONE RD/13TH LINE E
- 详细地址: 2853 13th Line E, Trent Hills, K0K 2M0, Ontario, Canada
- 厨房: Main
- 挂盘公司: Re/Max Lakeshore Realty Inc. - Disclaimer: The information contained in this listing has not been verified by Re/Max Lakeshore Realty Inc. and should be verified by the buyer.


