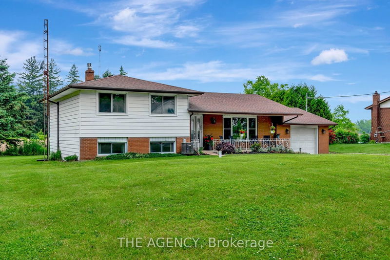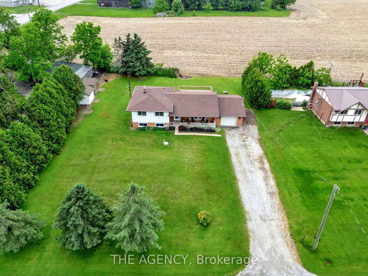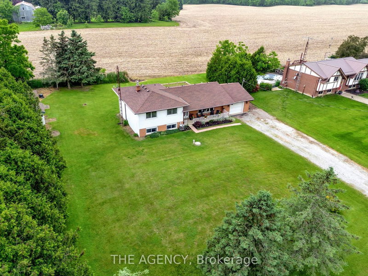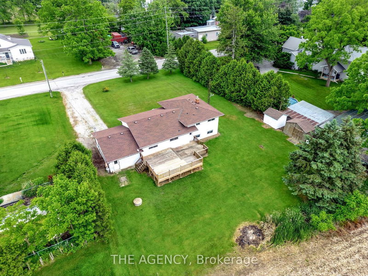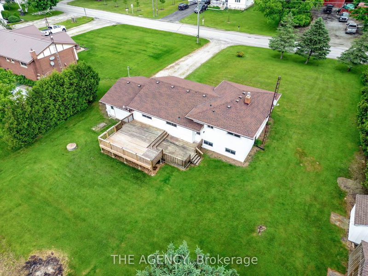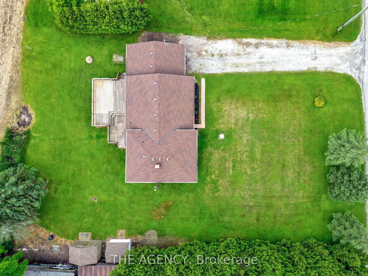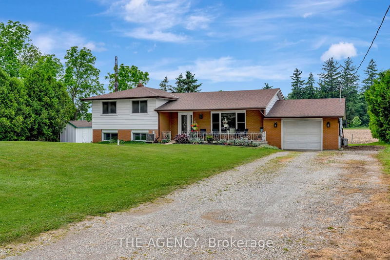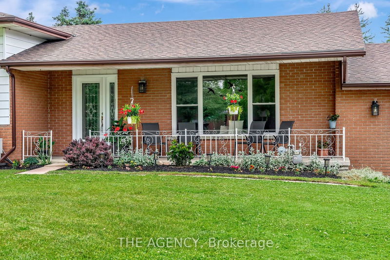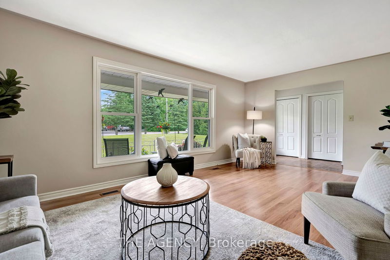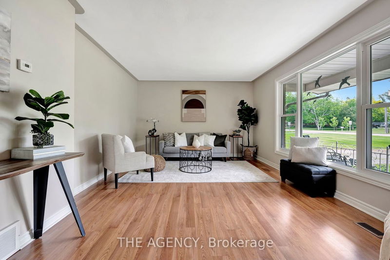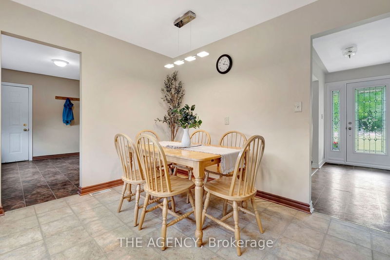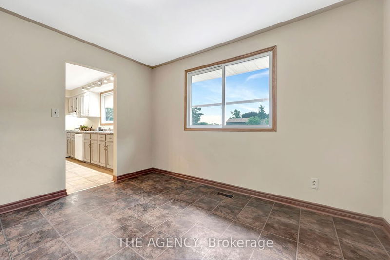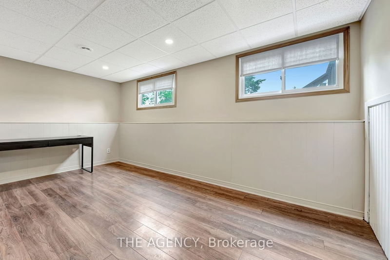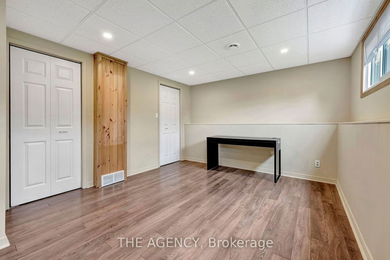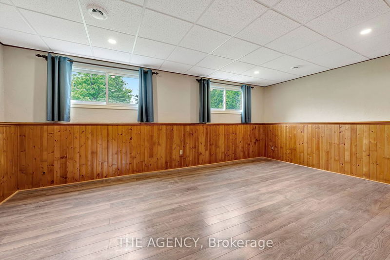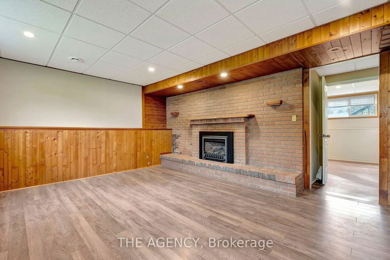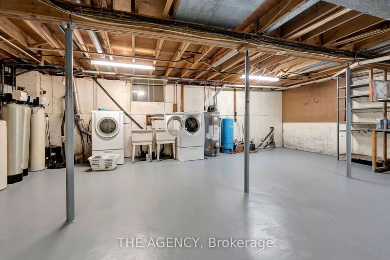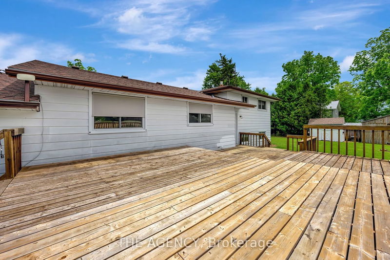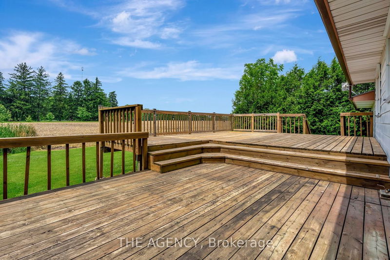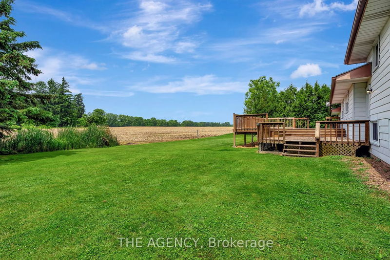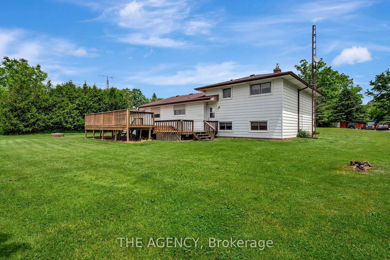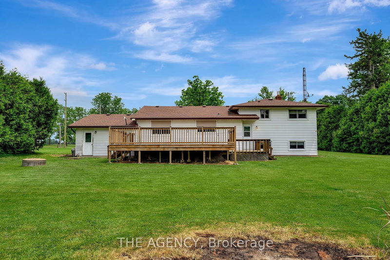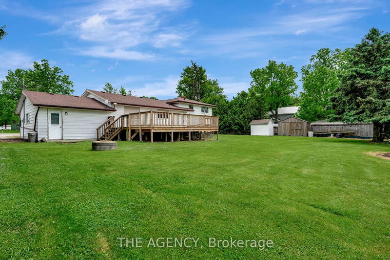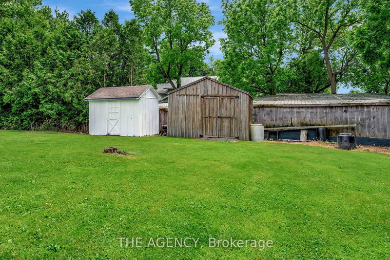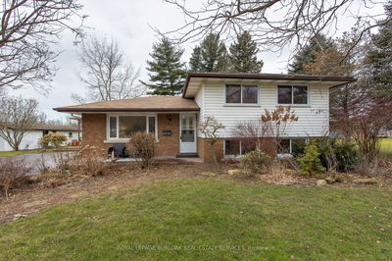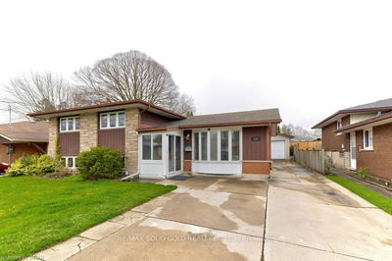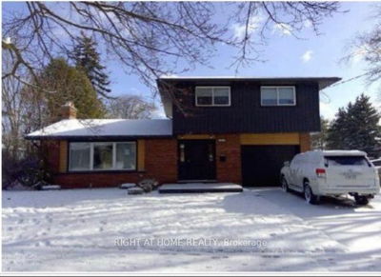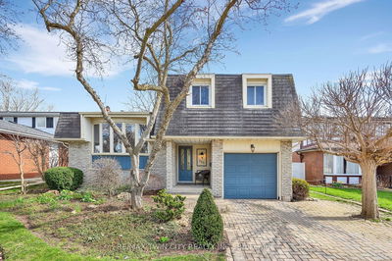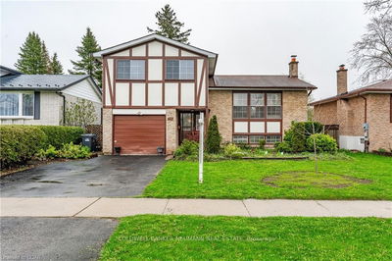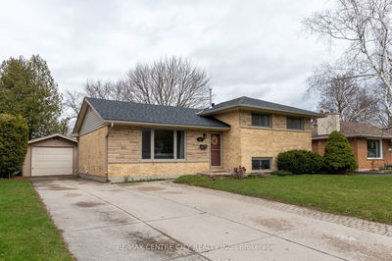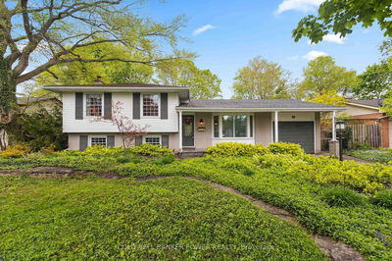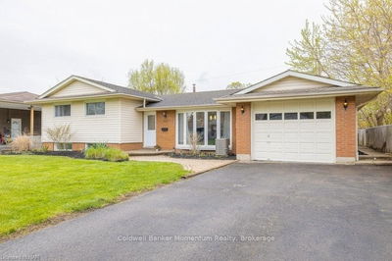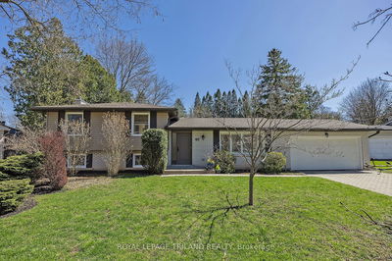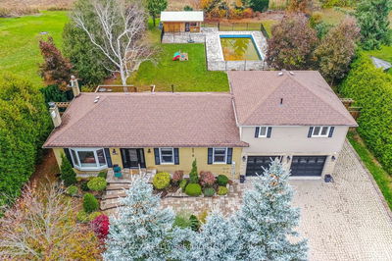In the heart of the countryside, a storybook unfolds with this 4-level side-split home, extending a warm welcome to its fortunate guests. The journey begins on the charming front porch, where time seems to slow as you watch the world go by. Enter through the elegant glass doorway into an inviting foyer with tons of closet space! Nicely detailed kitchen offers a gas stove, 2 toned cabinet, modern countertop and a window framing the picturesque backyard views and filling the space with light. Adjacent, a versatile space provides access to the garage, yet whispering of possibilitiesa cozy dining room, den, or a home office perhaps? 3 well sized bedrooms and a 4pc bathroom await on the upper level while the lower level of the home features an expansive rec room where its warmth is magnified by a cozy fireplace and an additional bedroom stands ready to embrace guests, or perhaps to fuel creativity as a personal retreat for hobbies. Venture further, and discover the lower basementa vast space available for all your storage needs and laundry. Outside you will find a massive two-tiered deck inviting you to bask in the serenity of nature, a space for al fresco gatherings or a quiet moment to take in the outdoors. Updates include; re-shingled small shed, reno'd deck, new jacuzzi tub pump 2020, re-shingled large shed, new front window, laminate flooring in 2 downstairs rooms, gas fireplace insert to replace woodburning fireplace 2019, Roof re-shingled 2018, new septic system 2013, front and back door, new water conditioning/softener installed 2011. Upgraded insulation, windows 2009-2010
详情
- 上市时间: Wednesday, June 05, 2024
- 城市: Norfolk
- 社区: Waterford
- 交叉路口: Thompson Rd E/Villa Nova Rd
- 详细地址: 741 Villa Nova Road, Norfolk, N0E 1Y0, Ontario, Canada
- 厨房: Main
- 客厅: Main
- 挂盘公司: The Agency - Disclaimer: The information contained in this listing has not been verified by The Agency and should be verified by the buyer.

