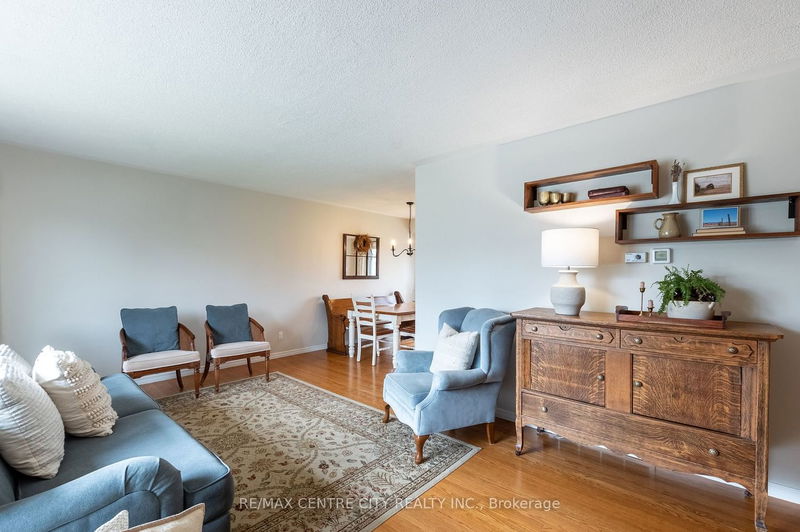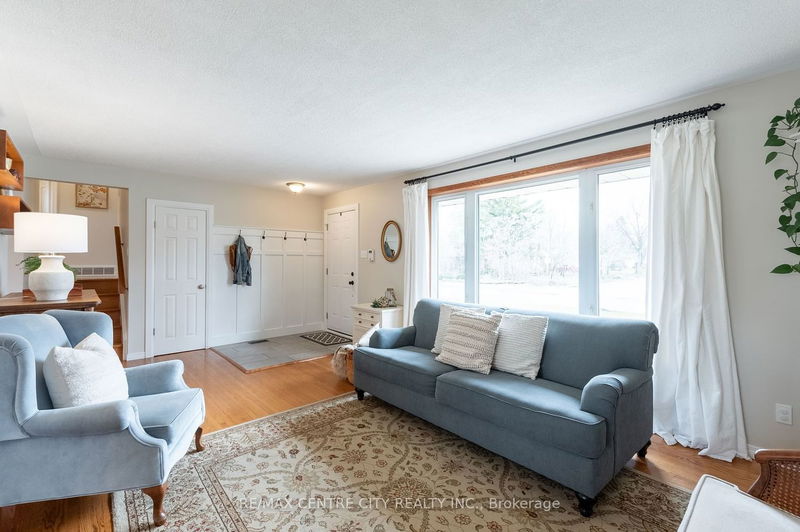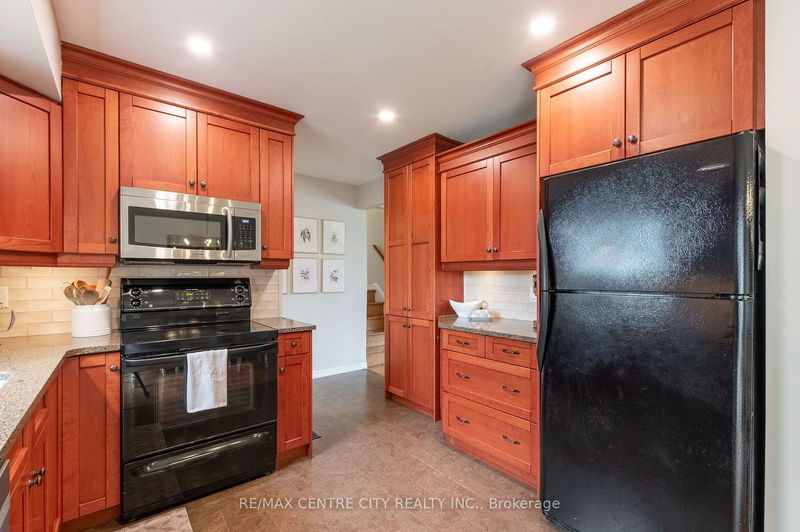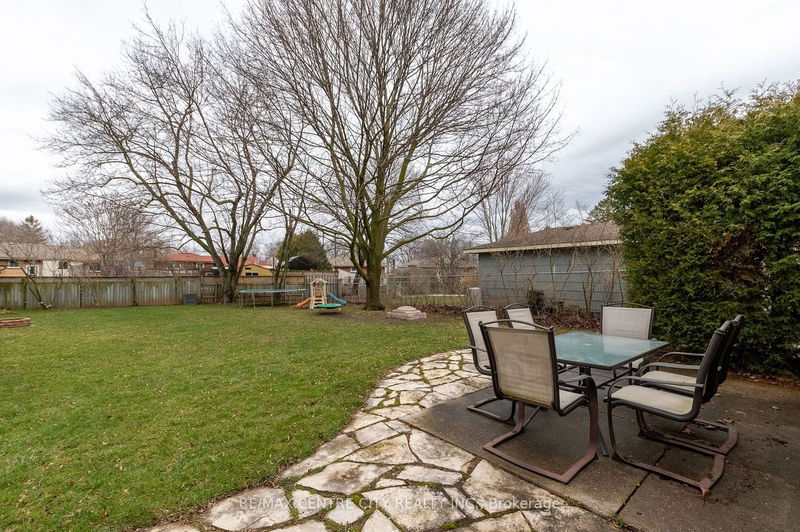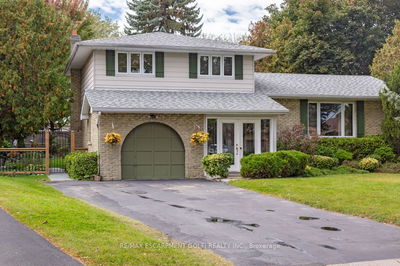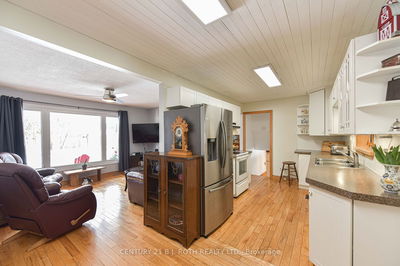Sitting on a spectacular oversized lot, in the beautiful, mature area of Ridgeview Heights, this well maintained & updated split level home will check every box on your list. Note the double wide concrete driveway as you approach, and appreciate the charming curb appeal with brick and stone exterior. Ceramic flooring through the entry with custom hooks and millwork salutes an impressive first impression, before entering into the spacious and sun-filled living room. Hardwood flooring continues through the dining room which overlooks the spacious backyard, easily accessed by a patio slider. A functional flow continues through the kitchen that features cork flooring, newer cabinetry with ample storage and working space, tiled backsplash, quartz countertops and updated dishwasher and microwave. Upstairs includes three comfortable bedrooms, all with hardwood flooring, as well as updated 4PC bath. Separate entry to third level suggests numerous functions including the possibility of a secondary suite. Appreciate how every inch of space has been so well utilized, showcased by the cubbies and nook for extra coats and bags. Updated low maintenance vinyl plank flooring through the hall leads to a generous laundry room where you'll also discover bonus storage space and on-demand water heater as well as convenient 2PC bathroom. A spacious family room with gas fireplace and perfect play space for the kids to make their own completes this level. The fully fenced backyard is home to a detached oversized single car garage as well as a garden shed, patio, lots of mature landscaping and trees, as well as plenty of green space to enjoy. Additional updates include architectural 40yr fiberglass shingles in 2022 (with 1/2inch plywood underlay replaced), furnace (2021), & paint throughout in neutral, modern tones. Located in a desirable northeast London neighbourhood, plenty of amenities are within quick reach. This is a home you'll be proud to call yours. Come see for yourself today!
详情
- 上市时间: Tuesday, April 02, 2024
- 3D看房: View Virtual Tour for 421 Regal Drive
- 城市: London
- 社区: East A
- 交叉路口: Magnolia Cres.
- 详细地址: 421 Regal Drive, London, N5Y 1J8, Ontario, Canada
- 客厅: Main
- 厨房: Main
- 家庭房: 2nd
- 挂盘公司: Re/Max Centre City Realty Inc. - Disclaimer: The information contained in this listing has not been verified by Re/Max Centre City Realty Inc. and should be verified by the buyer.





