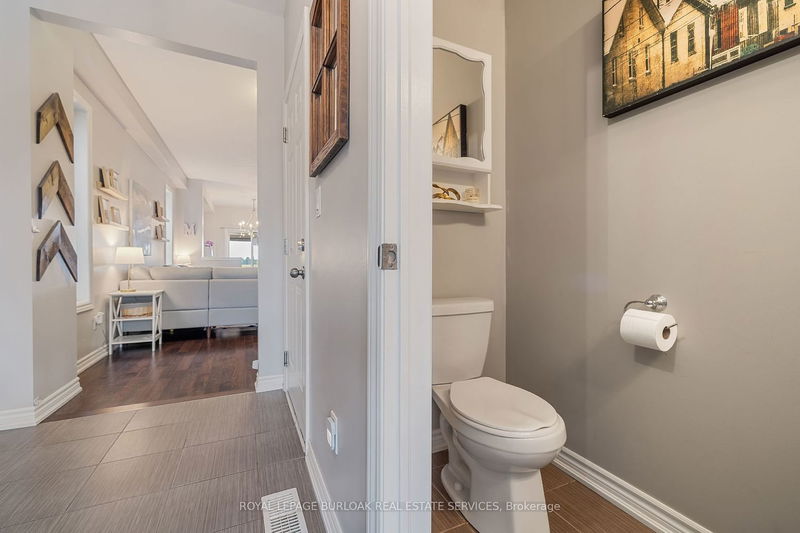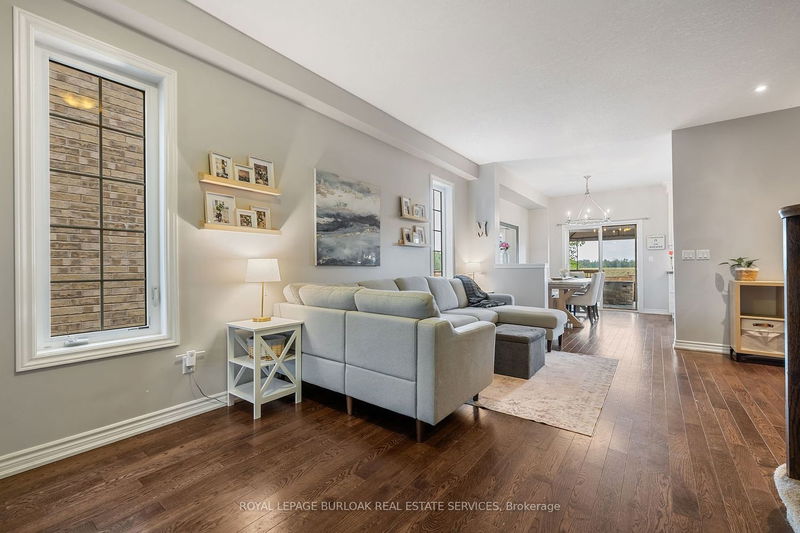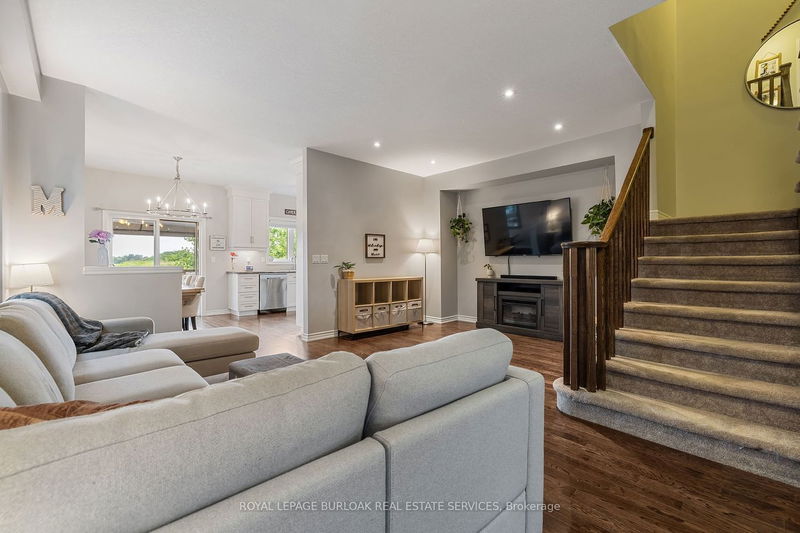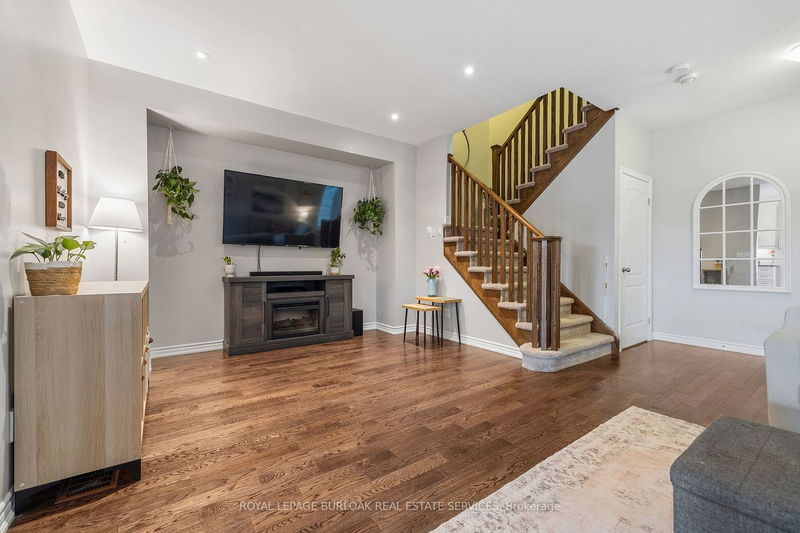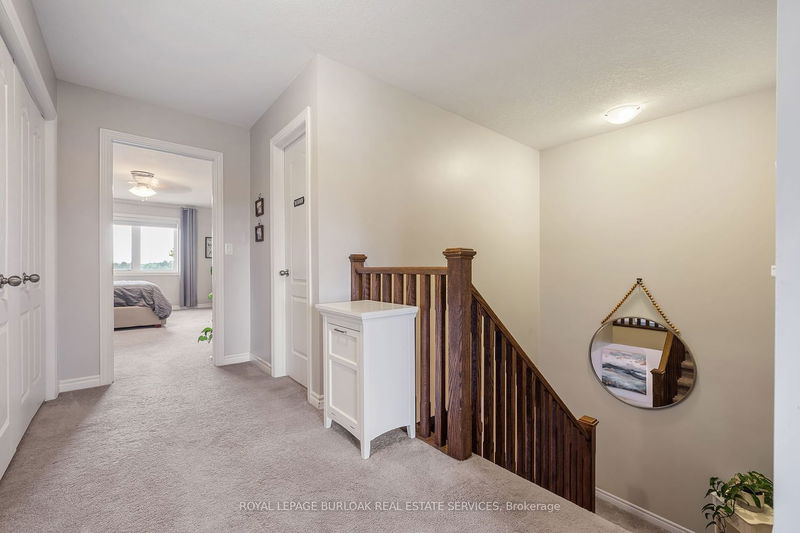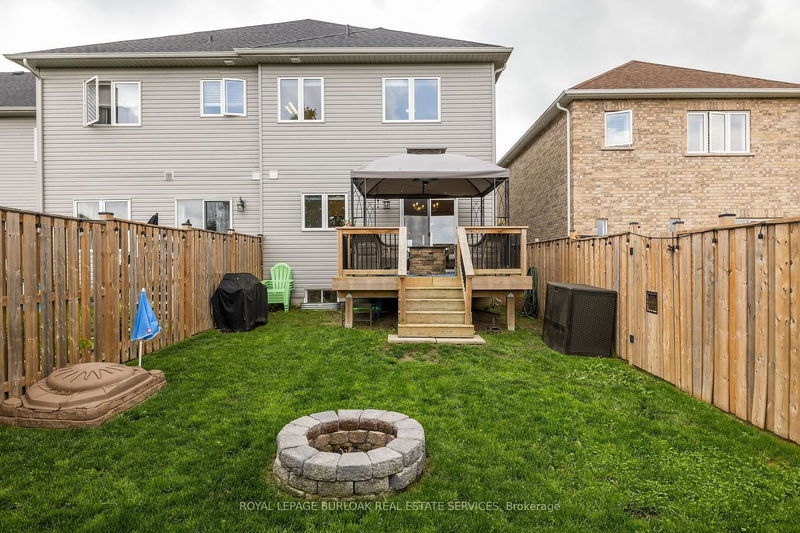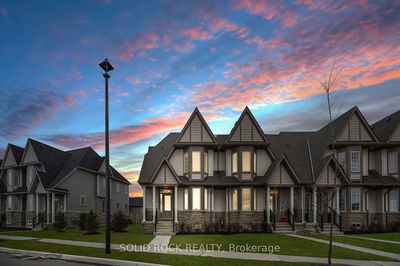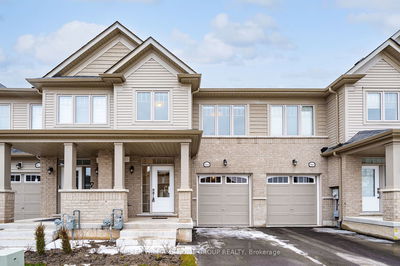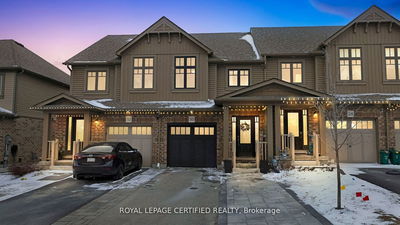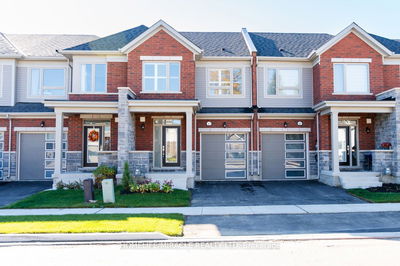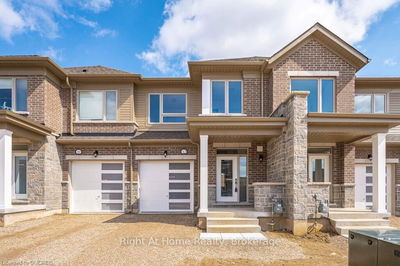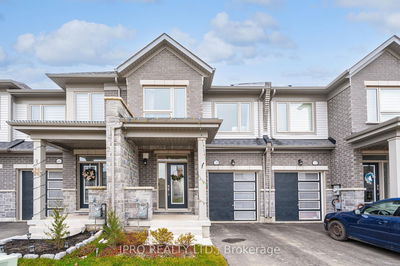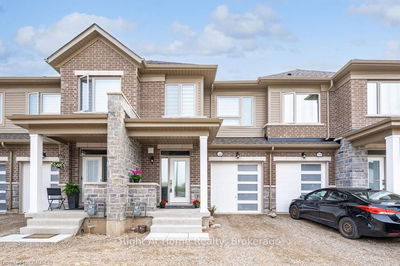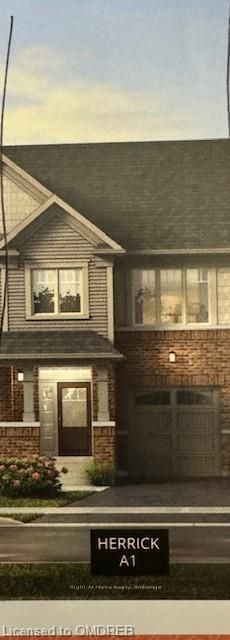Welcome to this family sized end unit townhome in Fergus! With approx. 1727 square feet plus finished lower level, 3+1 beds; 3+1 baths, 9-foot ceilings, hardwood floors, a modern kitchen w/pantry, extended kitchen cabinets & under-cabinet lighting. Upstairs, find a spacious master w/ensuite, 2 bedrooms, & top floor laundry! The basement offers a versatile rec room, 4th bedroom/home office or gym space. Outside, a large deck overlooks a private fenced yard that backs onto scenic open space. Minutes from amenities, schools, and parks, trails and the downtown core. One hour commute to Mississauga or 30 minute drive to Waterloo.
详情
- 上市时间: Wednesday, June 05, 2024
- 3D看房: View Virtual Tour for 185 Courtney Street
- 城市: Centre Wellington
- 社区: Rural Centre Wellington
- 详细地址: 185 Courtney Street, Centre Wellington, N1M 0E2, Ontario, Canada
- 客厅: Main
- 厨房: Main
- 挂盘公司: Royal Lepage Burloak Real Estate Services - Disclaimer: The information contained in this listing has not been verified by Royal Lepage Burloak Real Estate Services and should be verified by the buyer.






