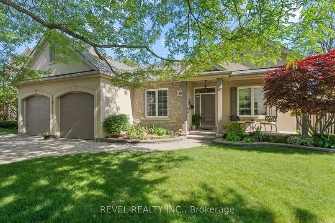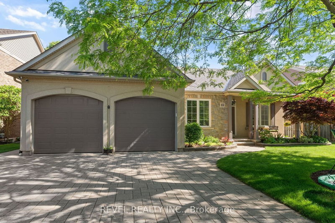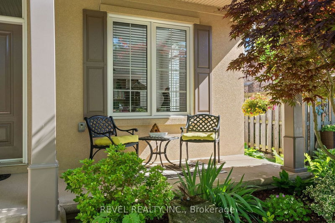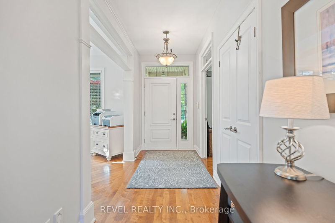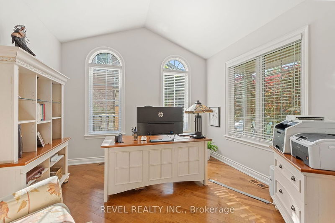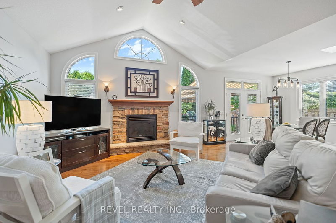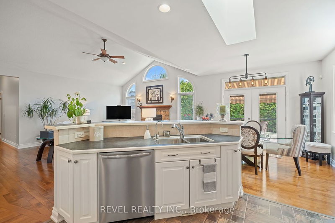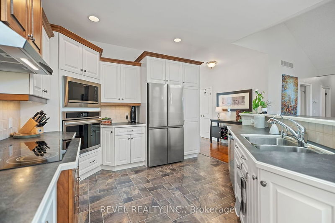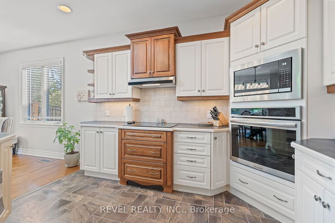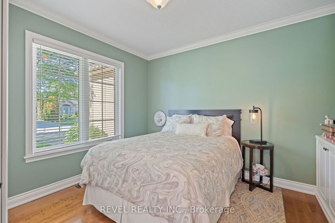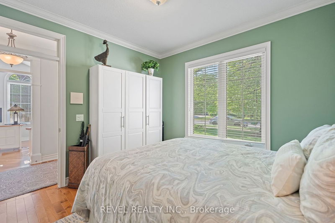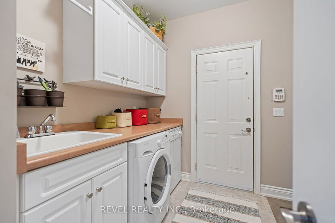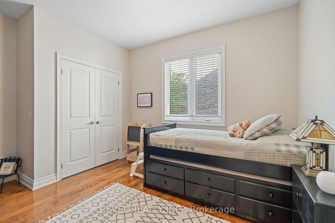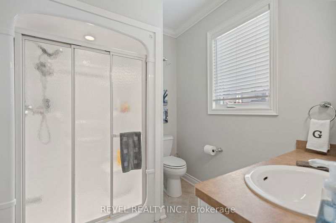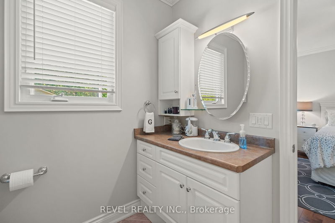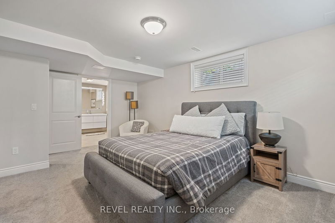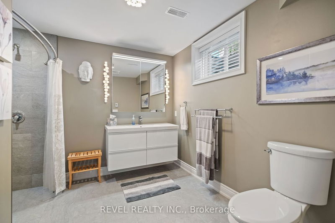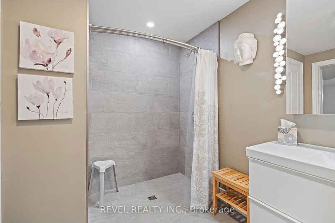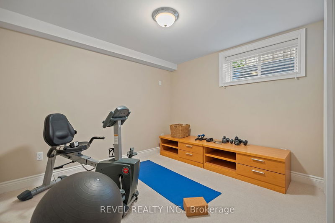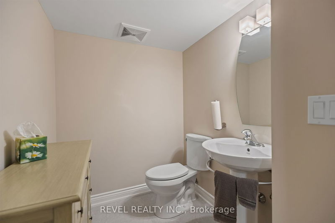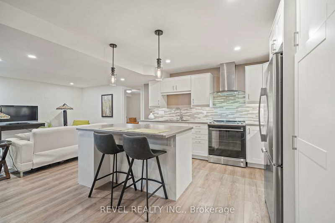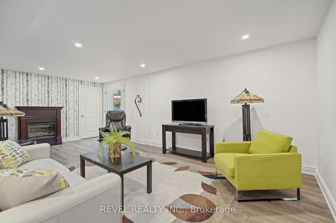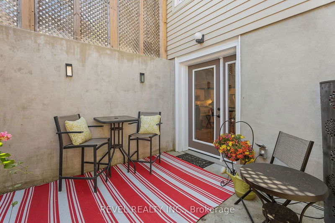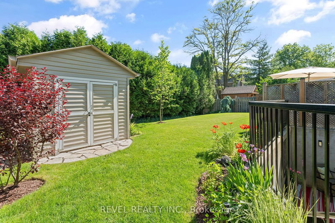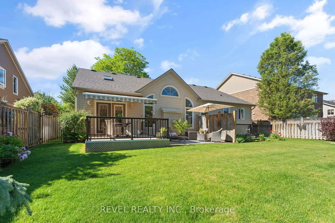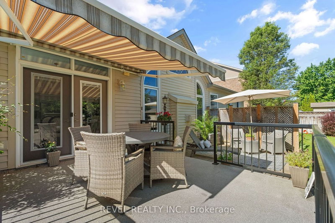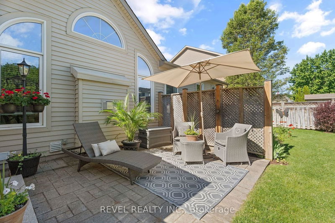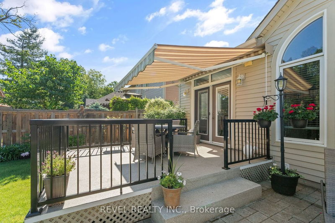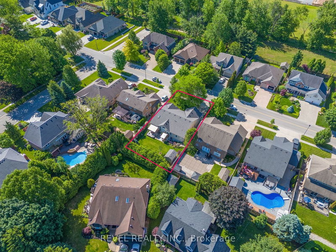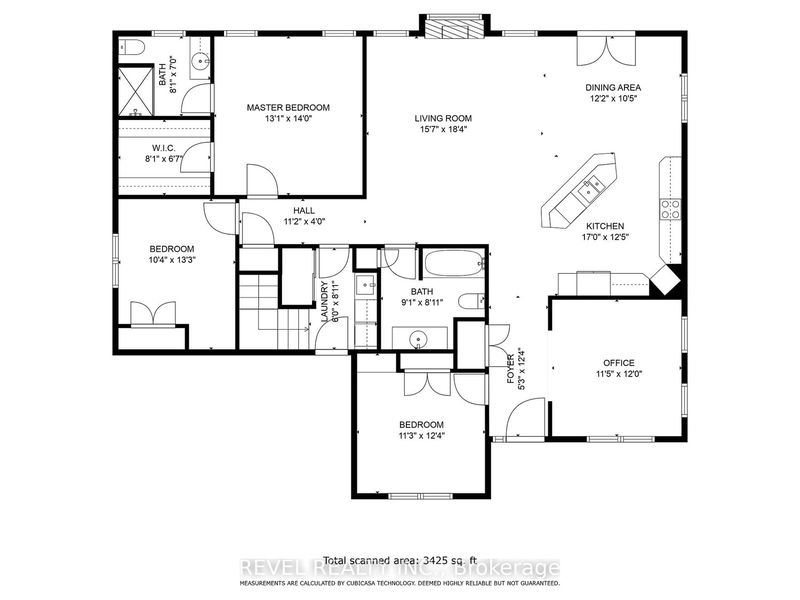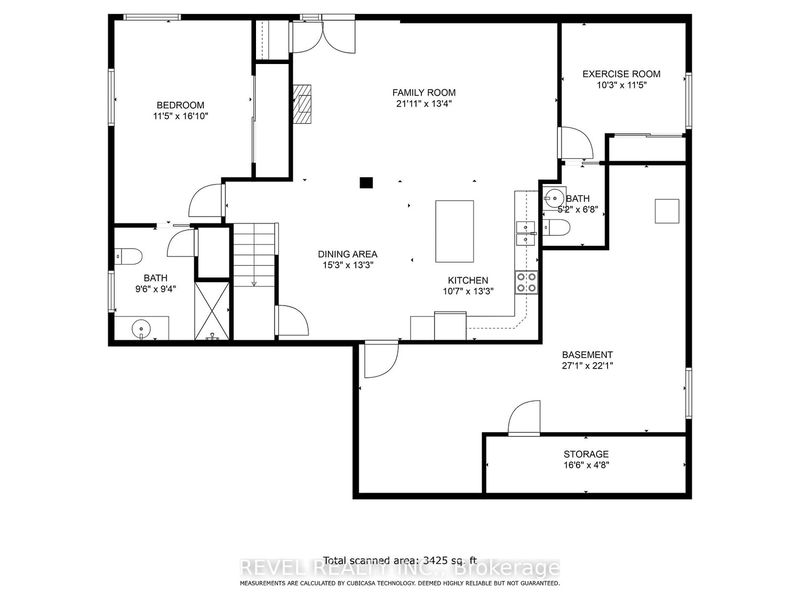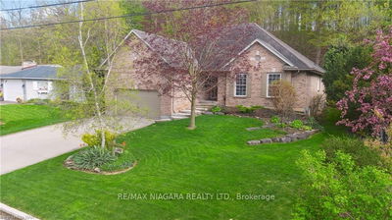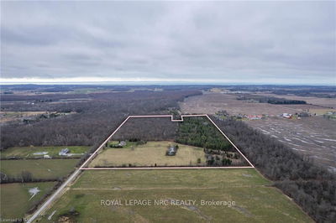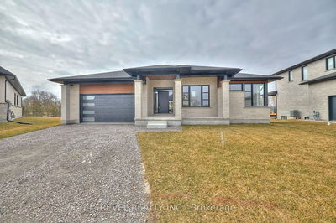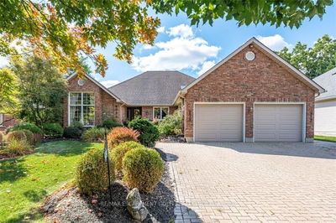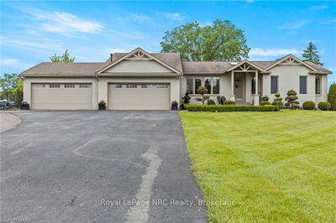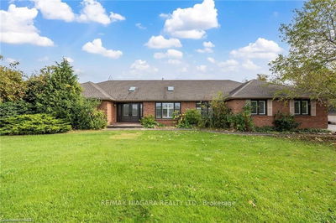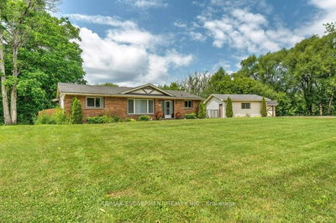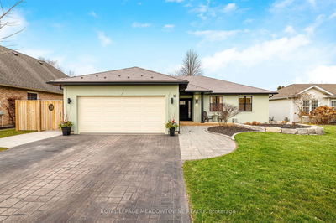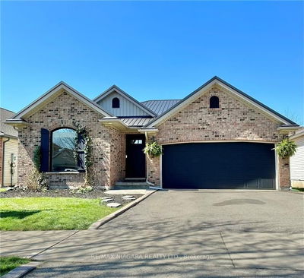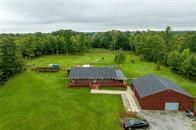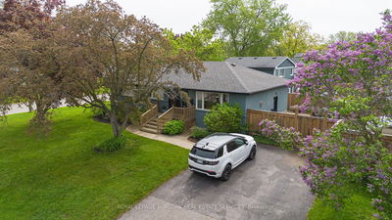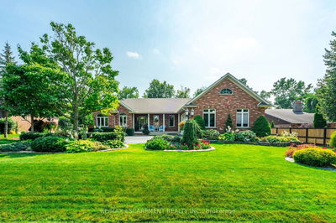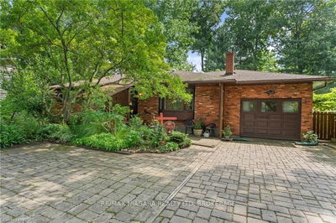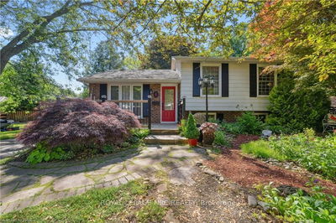No need to look any further, this is your new home! Nestled on a quiet, tree-lined street; steps from the Steve Bauer Trail, this exquisite home is a testament to premium craftsmanship and thoughtful design. This custom-built bungalow delivers a spacious, open-concept layout on the main floor, 9 walls and a vaulted ceiling encompass a generous-sized kitchen with new stainless-steel appliances, dining and living area with gas fireplace. Three bedrooms, a spacious office and two full bathrooms round out the main floor offering. Arch-top windows inundate the entire home with light and beautiful authentic hardwood floors add warmth and elegance throughout the space. The main floor laundry/mudroom is expertly laid out with generous storage along with access to the double car garage and a hardwood staircase leads to the lower-level living space. The downstairs consists of a large, well-lit, 2-bedroom, 2-bathroom in-law suite complete with a fully equipped kitchen, dining area and living room with an electric fireplace. The basement also includes a generous storage area.. Premium sound proofing insulation between the upper and lower living areas maximize privacy. This suite even has its own separate, outside entrance complete with a piazza! (entertaining area). In the back garden, you will discover a new large deck with retractable awning; perfect for summer barbecues and entertaining. This beautifully landscaped, private backyard is the ultimate oasis to unwind while enjoying the natural beauty of the trees and gardens. A wooden shed houses the right amount of storage for any yard needs. This phenomenal home has so much to offer to families, multi-generational homebuyers or smart real estate investors! Don't miss your chance to own this exceptional property in one of the most desirable areas of Fonthill!
详情
- 上市时间: Tuesday, June 04, 2024
- 城市: Pelham
- 交叉路口: Bacon Ln btwn South Pelham & Line Ave
- 详细地址: 15 Bacon Lane, Pelham, L0S 1E4, Ontario, Canada
- 厨房: Main
- 家庭房: Lower
- 厨房: Lower
- 挂盘公司: Revel Realty Inc. - Disclaimer: The information contained in this listing has not been verified by Revel Realty Inc. and should be verified by the buyer.

