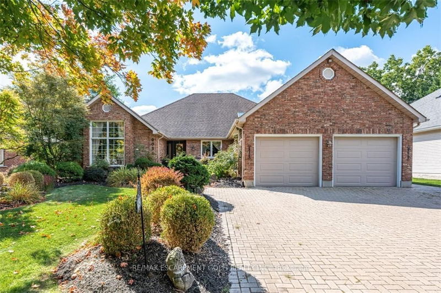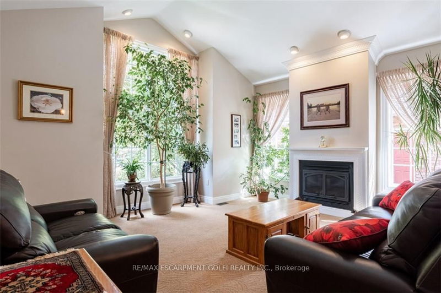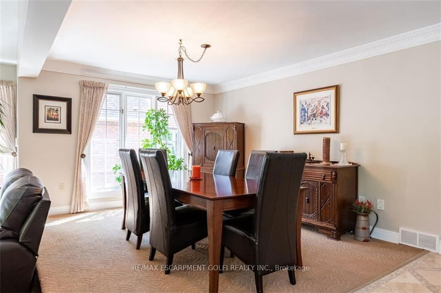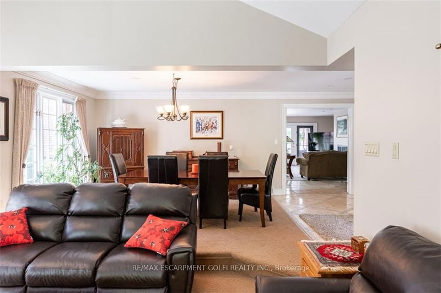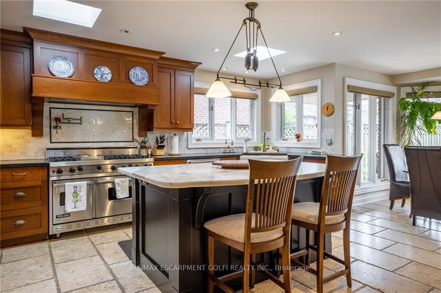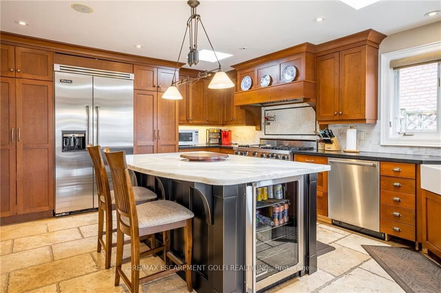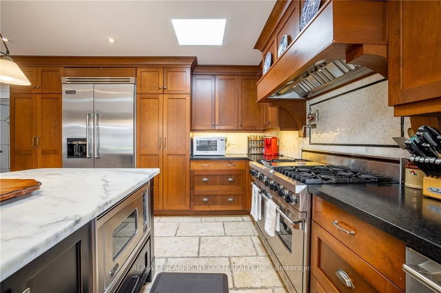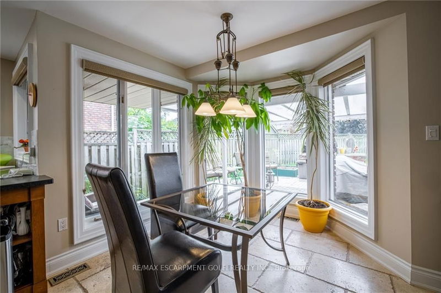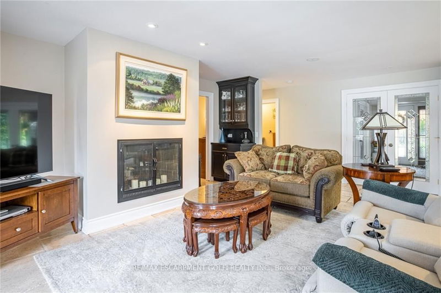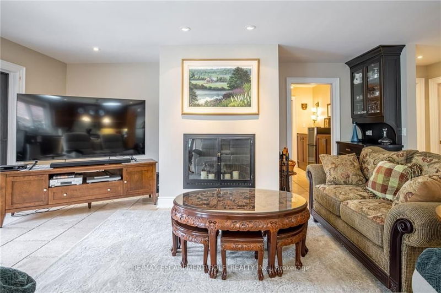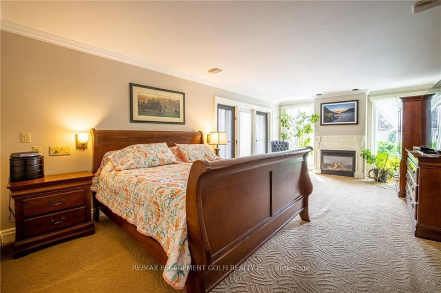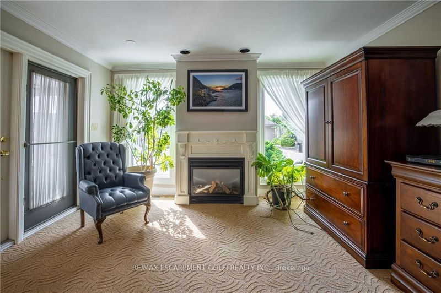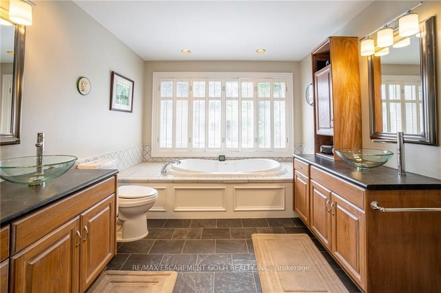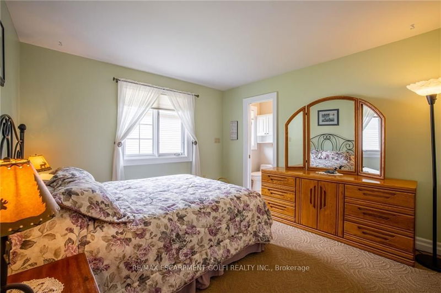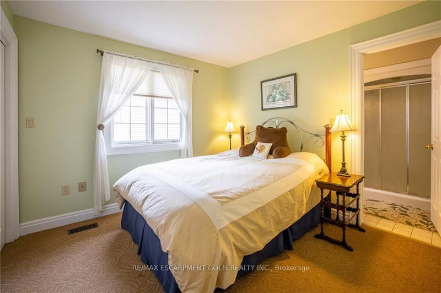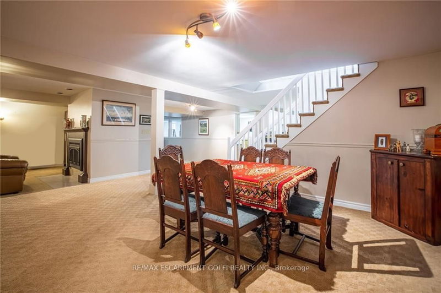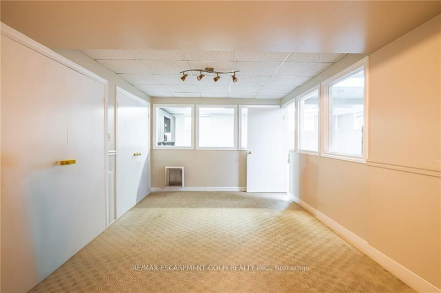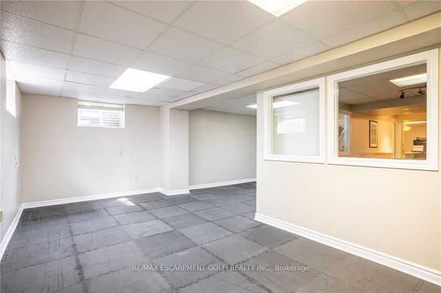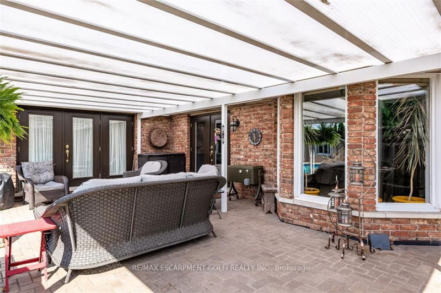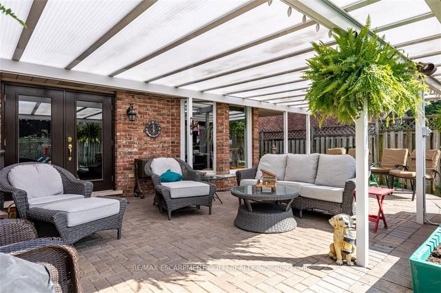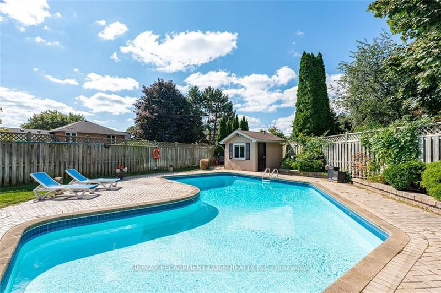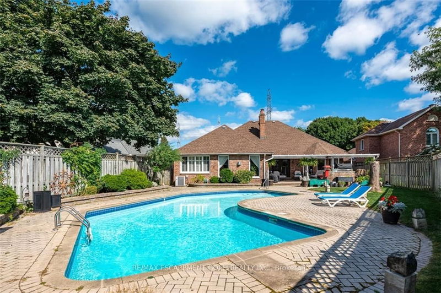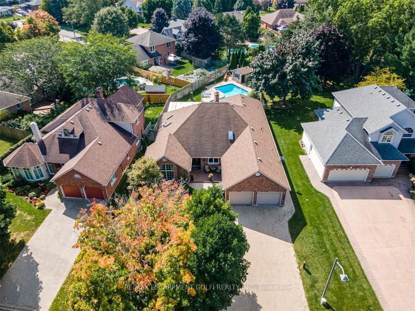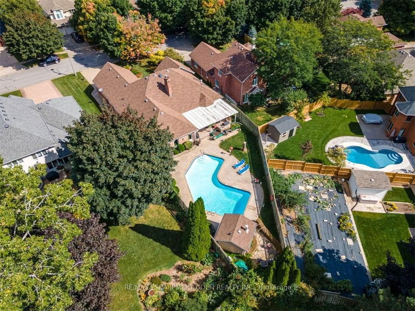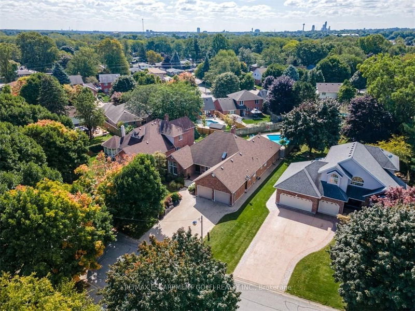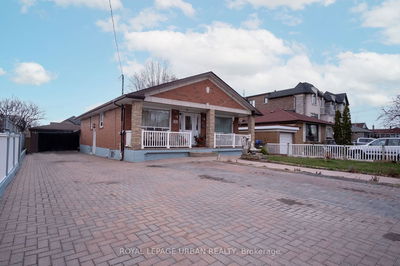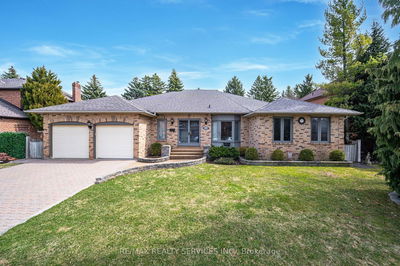Experience the perfect blend of elegance and functionality in this spacious bungalow, designed for main floor living enthusiasts. With meticulously crafted 2,700 sq ft, this home offers comfort and style. The formal living room features a grand picture window, vaulted ceilings, and a gas fireplace, seamlessly connecting to the dining room. French doors lead to a relaxed setting, enhancing the home's versatility. The kitchen is a culinary haven with top-tier appliances, a 6-burner gas stove, granite island, and skylights. The primary suite is an intimate escape with dual walk-in closets, a gas fireplace, and a 5pc ensuite with pool access. Two additional bedrooms offer private 3pc baths. The basement adds grandeur with 2,700 sq ft, including a partial kitchen, family room, gym/office space, and a welcoming bar area. The backyard features a shaded deck, pool, and lush raised gardens, creating a personal resort for families seeking space in a great neighborhood.
详情
- 上市时间: Tuesday, February 20, 2024
- 3D看房: View Virtual Tour for 6034 Mountainside Street
- 城市: Niagara Falls
- 交叉路口: Mountaingate
- 客厅: Main
- 厨房: Eat-In Kitchen
- 家庭房: Main
- 挂盘公司: Re/Max Escarpment Golfi Realty Inc. - Disclaimer: The information contained in this listing has not been verified by Re/Max Escarpment Golfi Realty Inc. and should be verified by the buyer.

