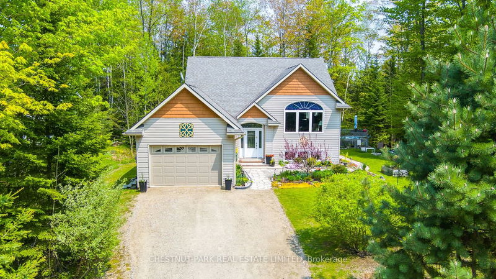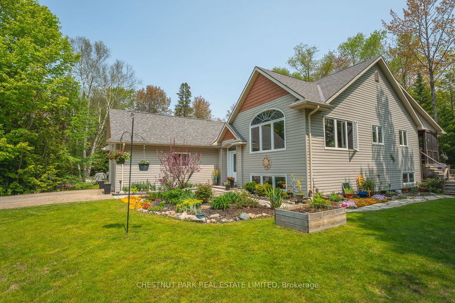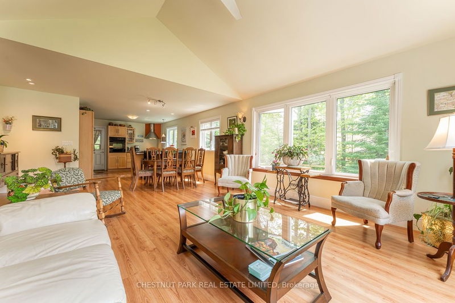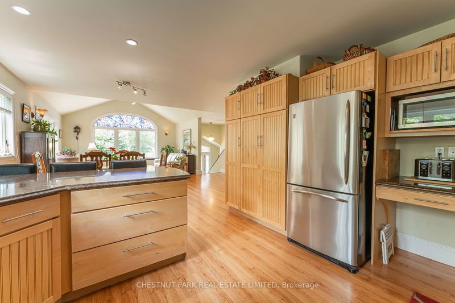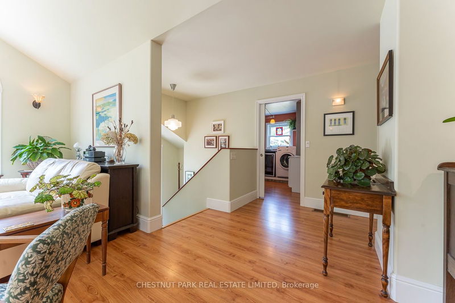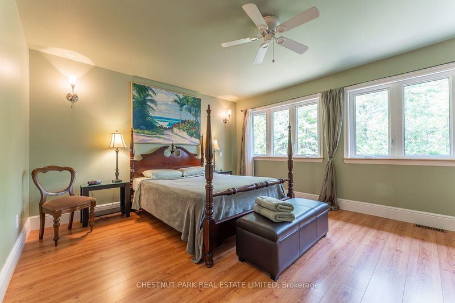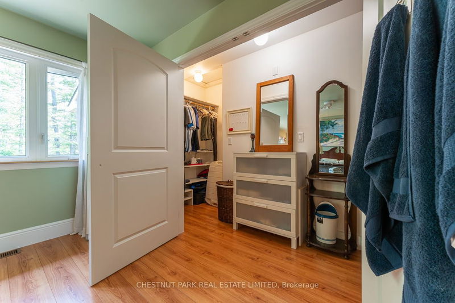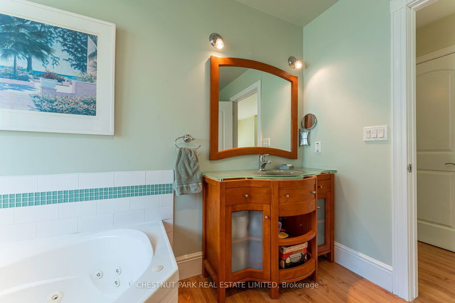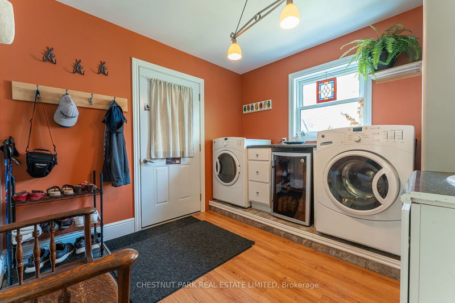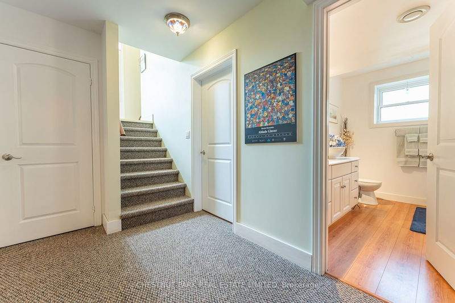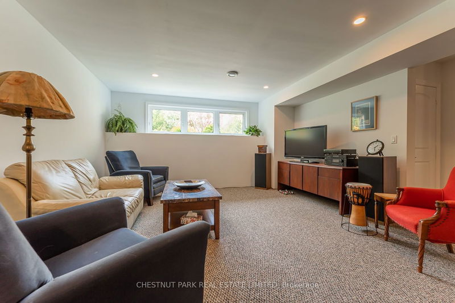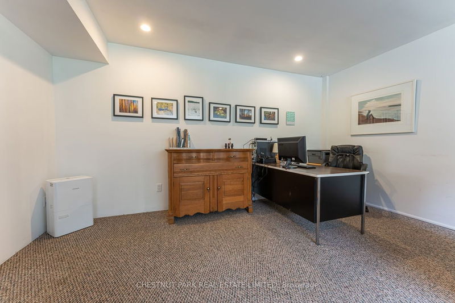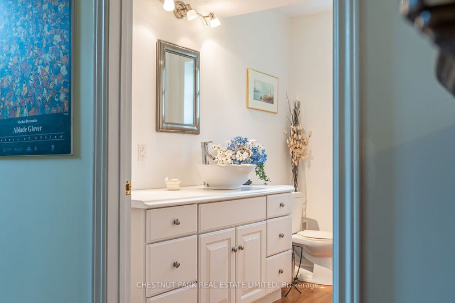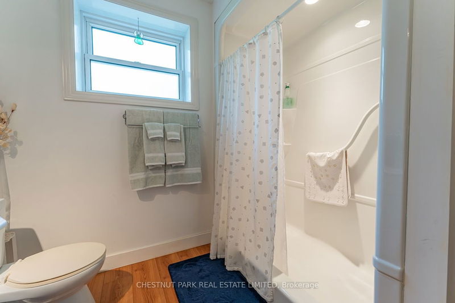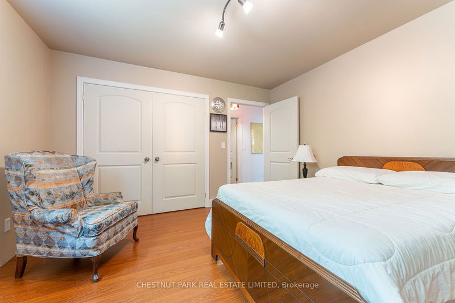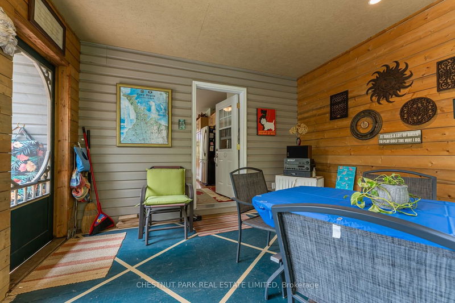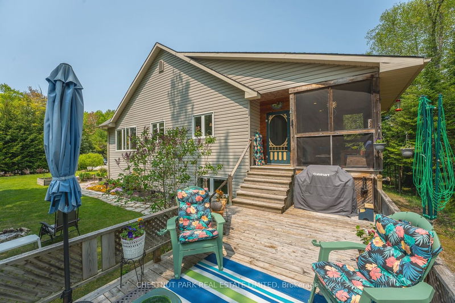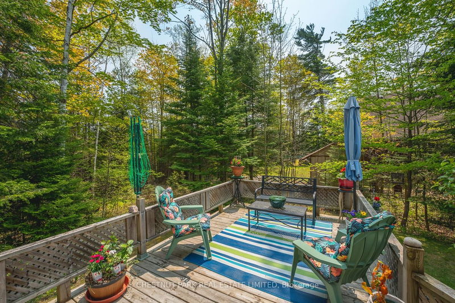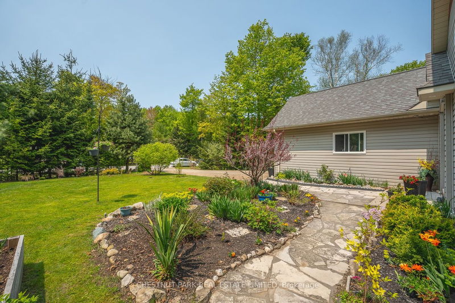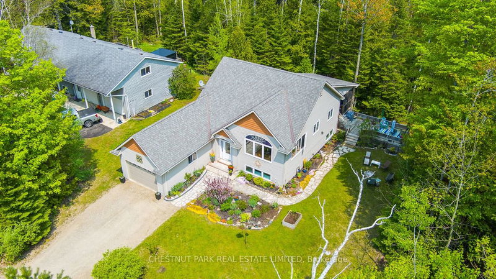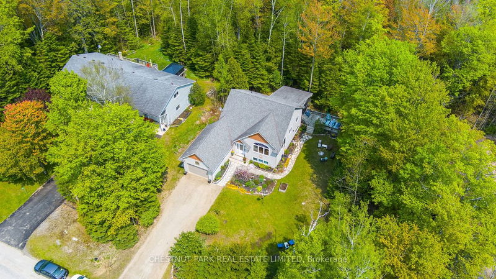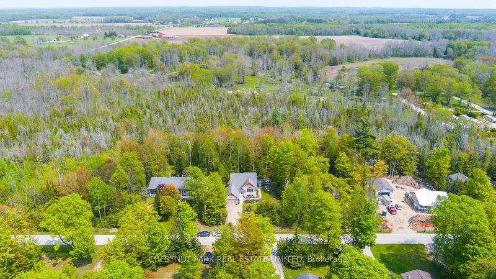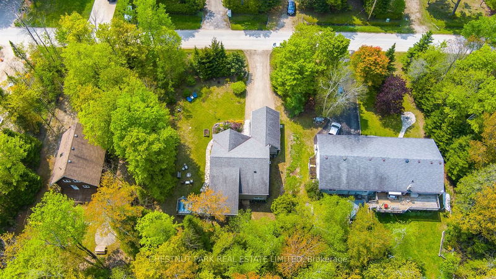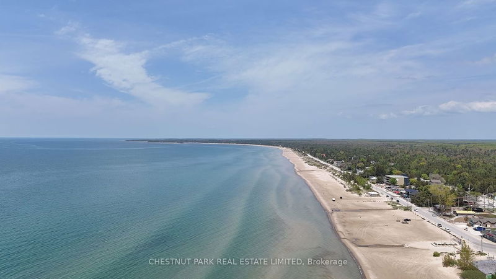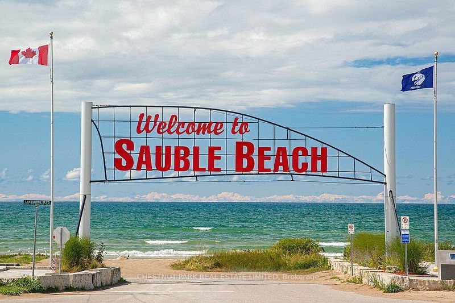Welcome to Sauble Beach! Nestled in a sought after beachside community, this stunning home offers a blend of comfort & charm. Boasting 3 spacious bedrooms & 2 full baths, it's perfect for families, retirees or someone seeking a tranquil escape. Step inside to an inviting open concept main floor that seamlessly connects the living/dining & kitchen areas + laundry. The living room with vaulted ceiling is bathed in natural light. The dining area, strategically placed, allows for both formal dinners & casual meals. The stylish kitchen is equipped with SS appliances, ample counter space with peninsula & plenty of storage. A convenient main floor primary bedroom features a walk in closet & view of the forest! In the lower level discover a versatile rec room flooded with natural light; an extension of your living space. This expansive area offers endless possibilities; envision a home theater, fitness area, games room, home office; to accommodate your lifestyle. Large attached garage with inside home access. A standout feature of this home is the tranquil 3-season sunroom that invites you to enjoy the beauty of the outdoors while being sheltered from the elements. An ideal spot for morning coffee, reading or simply unwinding after a day at the beach. Imagine summer BBQ's in your pool sized yard with no rear neighbours. As the day draws to a close, hike to the sandy shores & be mesmerized by the most breathtaking sunsets you've ever seen! Grab an ice cream on the way home at one of the many local shops & restaurants. 10++
详情
- 上市时间: Tuesday, June 04, 2024
- 3D看房: View Virtual Tour for 112 FEDY Drive
- 城市: South Bruce Peninsula
- 社区: South Bruce Peninsula
- 详细地址: 112 FEDY Drive, South Bruce Peninsula, N0H 2G0, Ontario, Canada
- 厨房: Open Concept, Double Sink, Pantry
- 客厅: Open Concept, Vaulted Ceiling
- 挂盘公司: Chestnut Park Real Estate Limited - Disclaimer: The information contained in this listing has not been verified by Chestnut Park Real Estate Limited and should be verified by the buyer.

