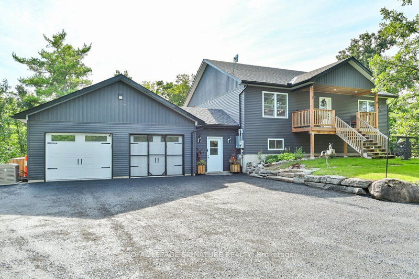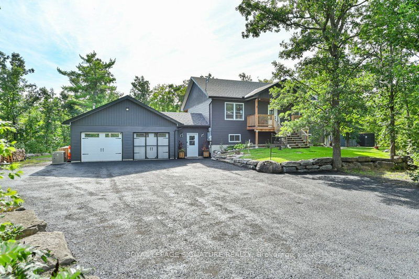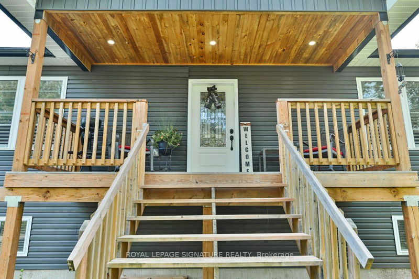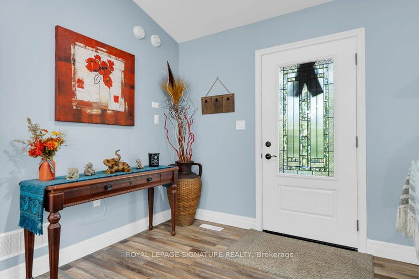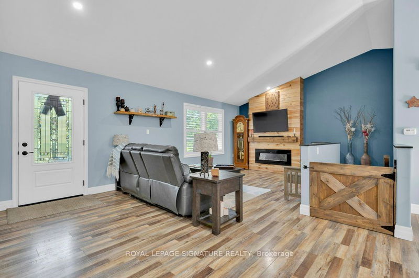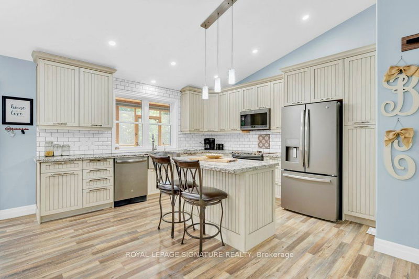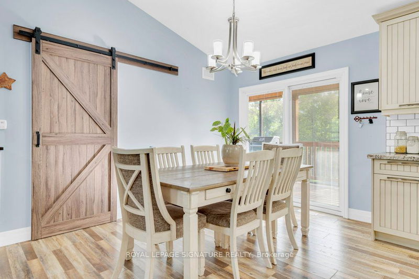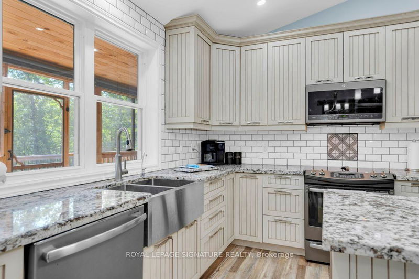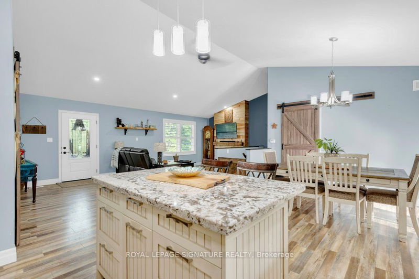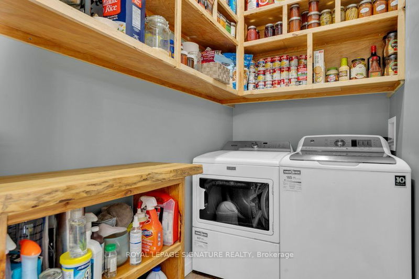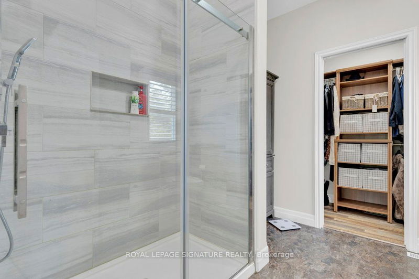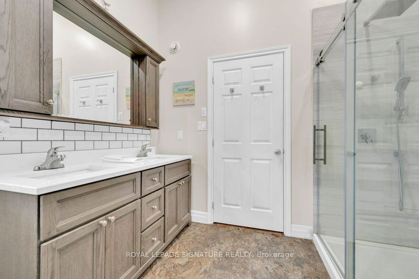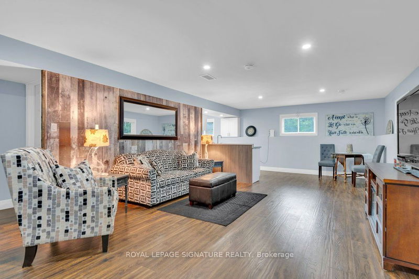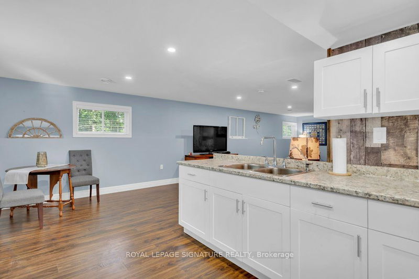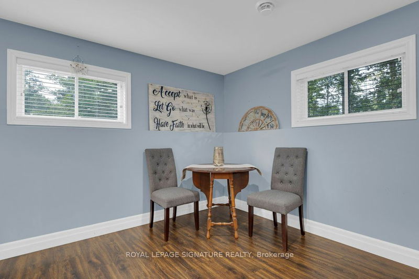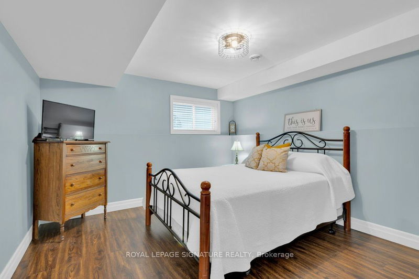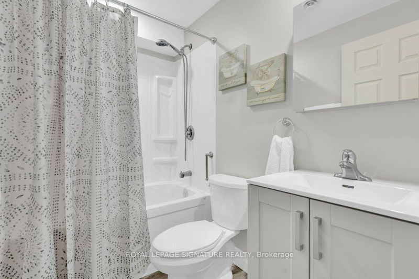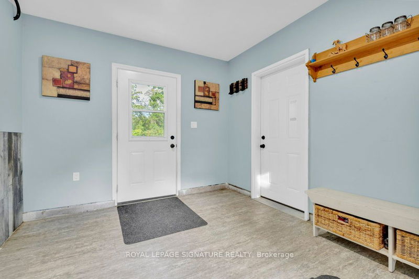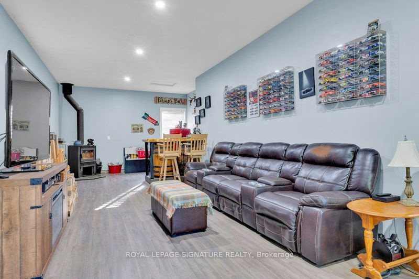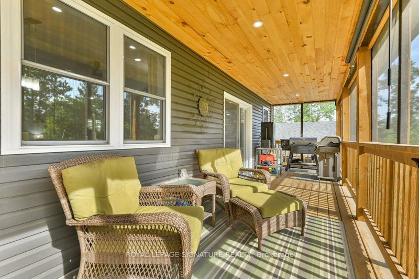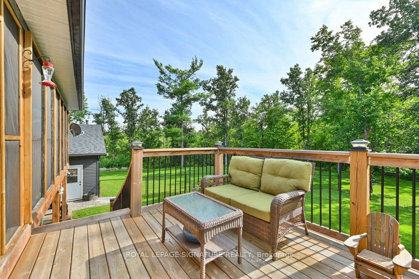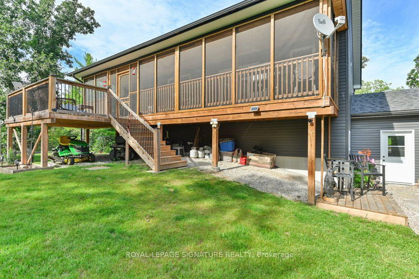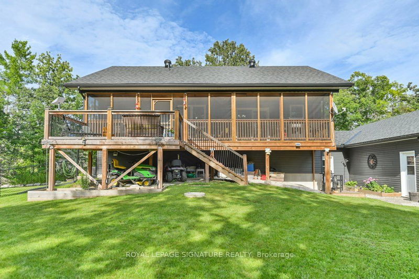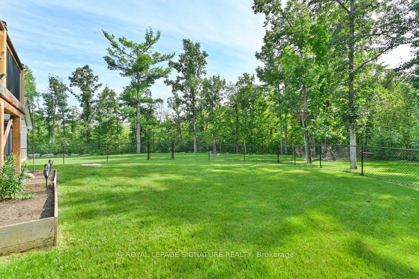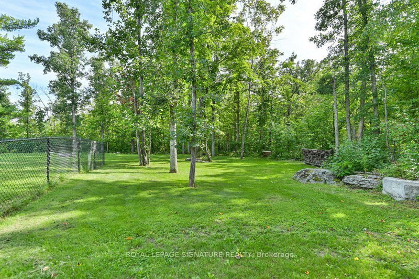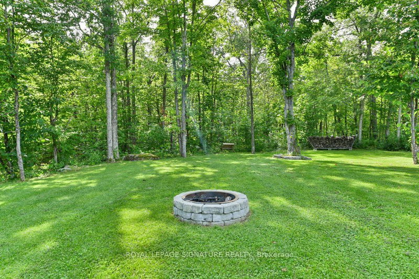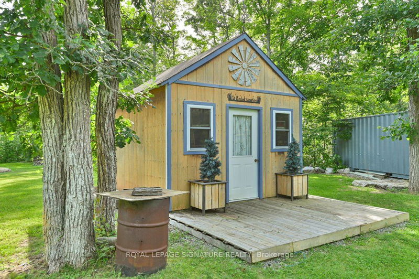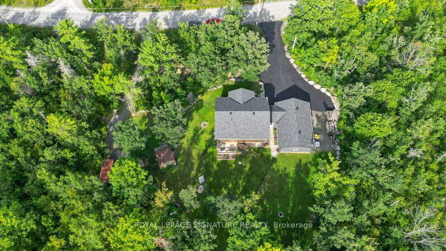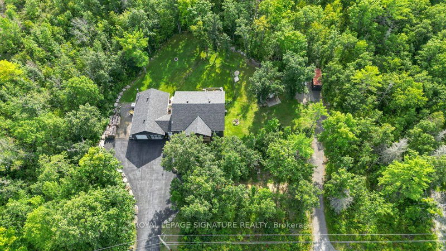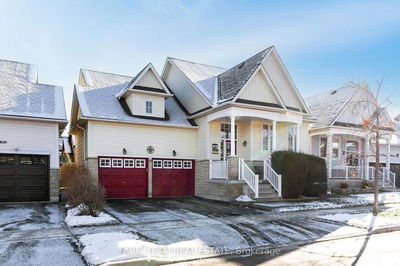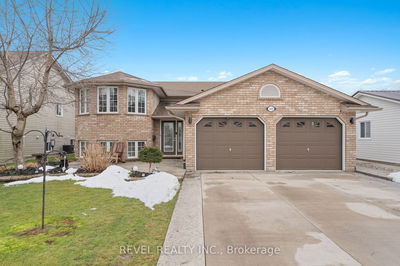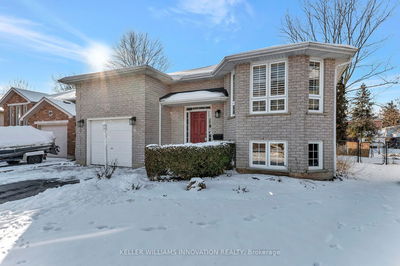Beautiful 5 Year old custom country home located in the highly desired Riverside Pines Subdivision, just south of Marmora, with deeded private access to Crowe River. This treed lot is sitting on almost 2 acres with 2 connected driveways and is the perfect quiet rural setting you've been searching for! Features 1 + 1 Bedrooms, 2 Kitchens, 3 Bathrooms, Separate Entrance to bright finished basement with great potential for income, in-laws, AirBnb or home business! Also has a breezeway to 25' x 40' insulated garage with propane heat, hydro & wood stove (currently divided and used for workshop and man cave - one garage door has removable screen). Choose to relax on the front 16' x 6' covered verandah or the rear 40' x 8' covered/screened deck plus 15' x 12' sundeck. Partially fenced yard 45' x 40'. Never lose power with the Kohler 12kw B/I Generator System, 200 Amp Service, 12' x 12' Shed/Bunkie, Drilled Well (Water Test April/24), Water Softener, 2 Propane 320lb Tanks (Rental). O/H Apr 27 1-4pm
详情
- 上市时间: Tuesday, April 23, 2024
- 3D看房: View Virtual Tour for 86 Red Oak Road
- 城市: Marmora and Lake
- 交叉路口: River Hts Rd/County Rd 14
- 详细地址: 86 Red Oak Road, Marmora and Lake, K0K 2M0, Ontario, Canada
- 客厅: Laminate, Electric Fireplace, Open Concept
- 厨房: Laminate, Centre Island, Granite Counter
- 家庭房: Laminate, Open Concept, Large Window
- 厨房: Laminate, Double Sink, Large Window
- 挂盘公司: Royal Lepage Signature Realty - Disclaimer: The information contained in this listing has not been verified by Royal Lepage Signature Realty and should be verified by the buyer.

