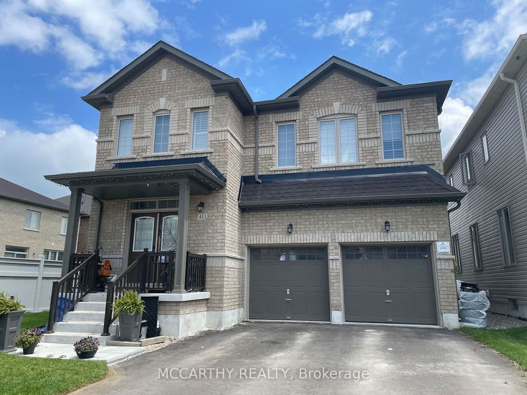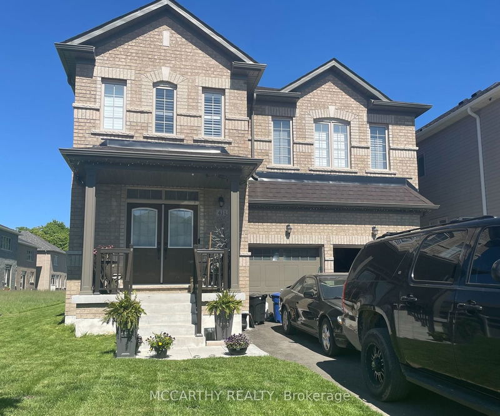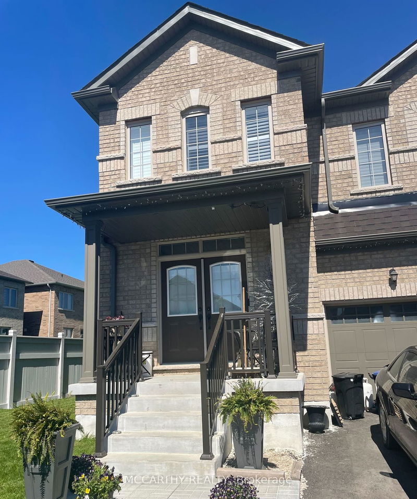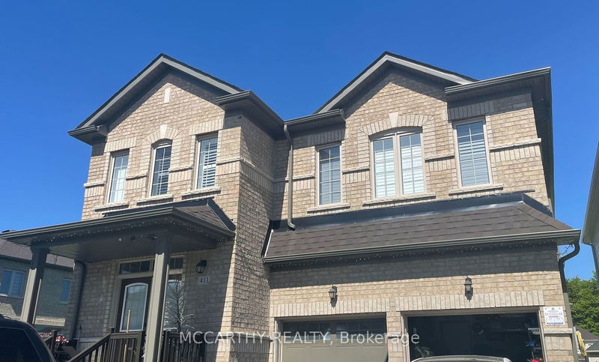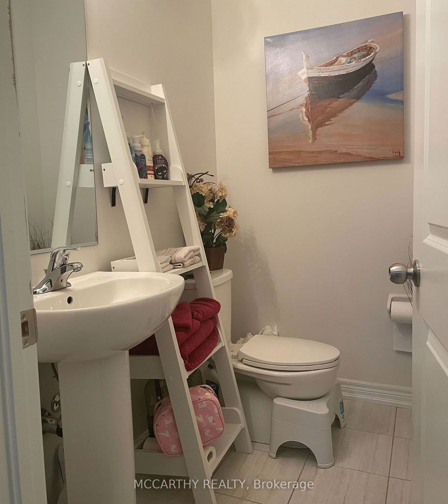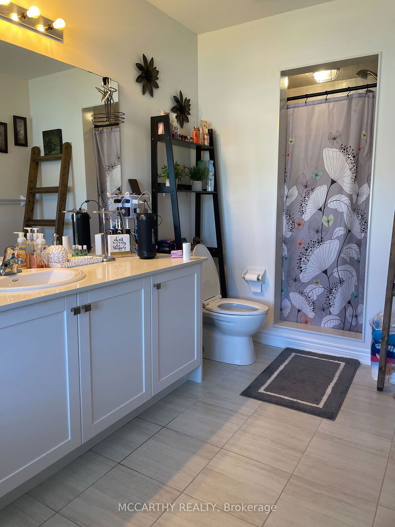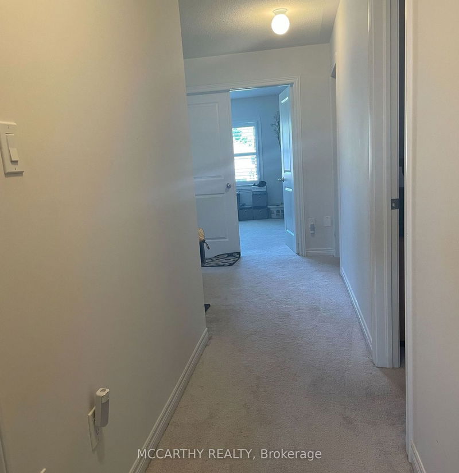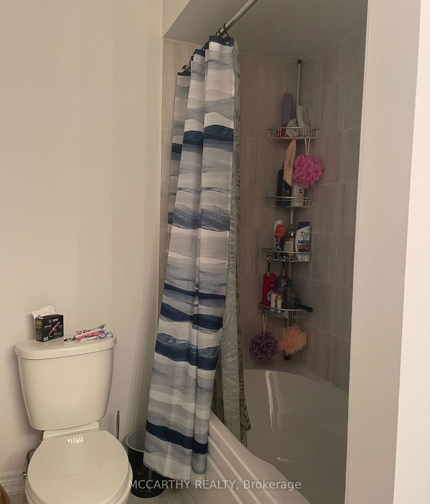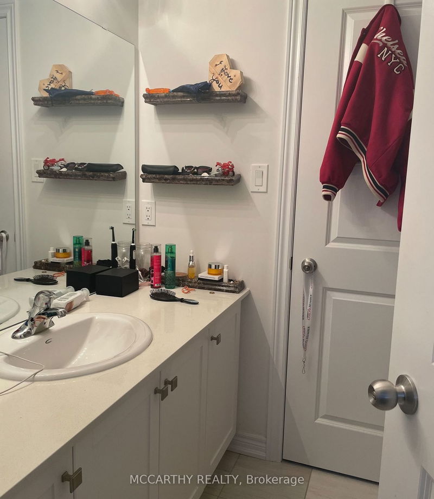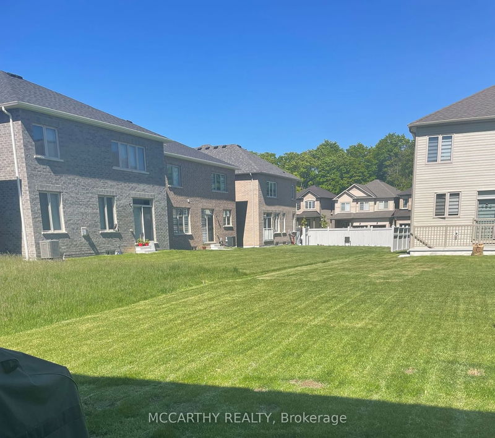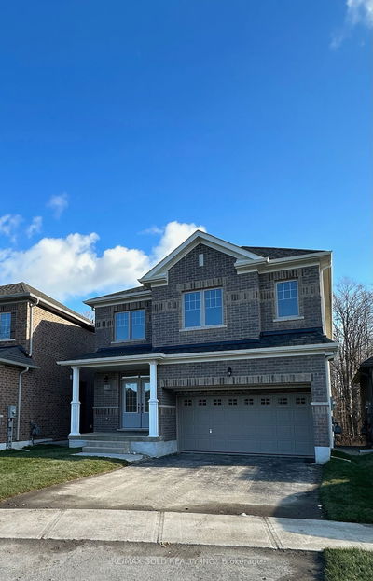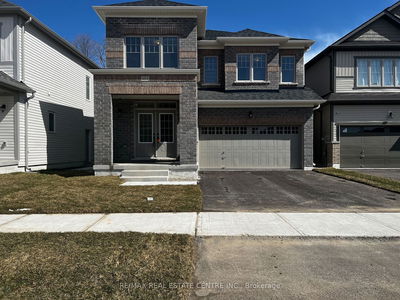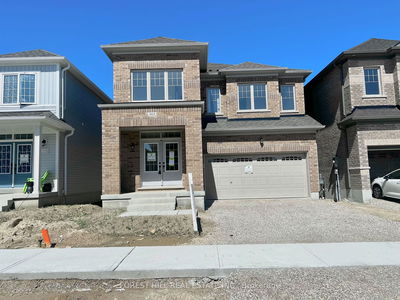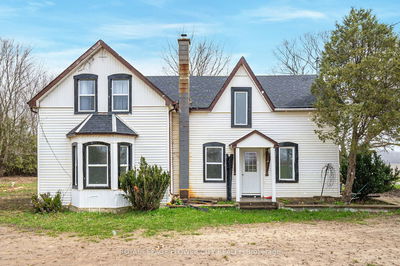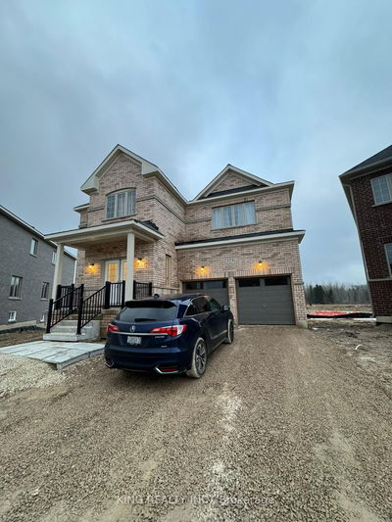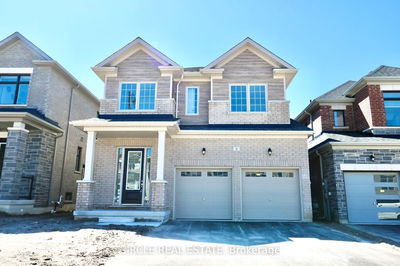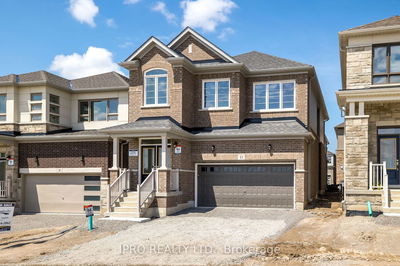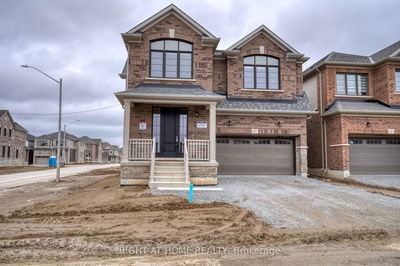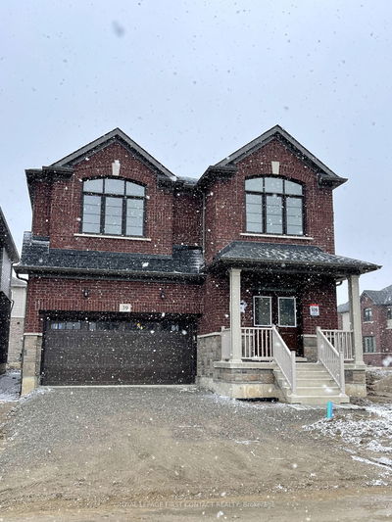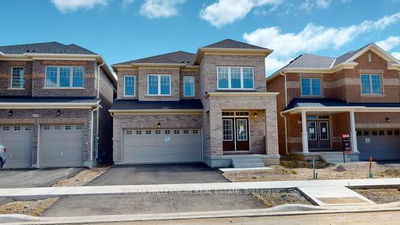Welcome to 411 Black Cherry Crescent in the Beautiful and Growing Town of Shelburne! This New Detached property features 5 Bedrooms & 3.5 Bathrooms. The Main floor offers an open concept layout with plenty of living space for your entire family. The Eat in Kitchen has Stainless Steel Appliances and an Island great for Entertaining. Connecting seamlessly to the Cozy Family room with a Gas Fireplace. The Luxury Hardwood Flooring on the main floor extends to the staircase. Double doors leading into the Primary Bedroom with a large Walk in Closet and a 4 p.c. Ensuite with a Freestanding Tub & a Walk in Shower. The remaining 4 Bedrooms have Two 4 p.c. Jack and Jill bathrooms. Laundry Ensuite conveniently located on the upper level. Don't miss out on this beautiful home, close to shopping and schools!
详情
- 上市时间: Monday, June 03, 2024
- 城市: Shelburne
- 社区: Shelburne
- 交叉路口: Anishinaabe Drive & Black Cherry Crescent
- 客厅: Window, Hardwood Floor, Open Concept
- 厨房: Tile Floor, Stainless Steel Appl, Eat-In Kitchen
- 家庭房: Gas Fireplace, Hardwood Floor, Picture Window
- 挂盘公司: Mccarthy Realty - Disclaimer: The information contained in this listing has not been verified by Mccarthy Realty and should be verified by the buyer.

